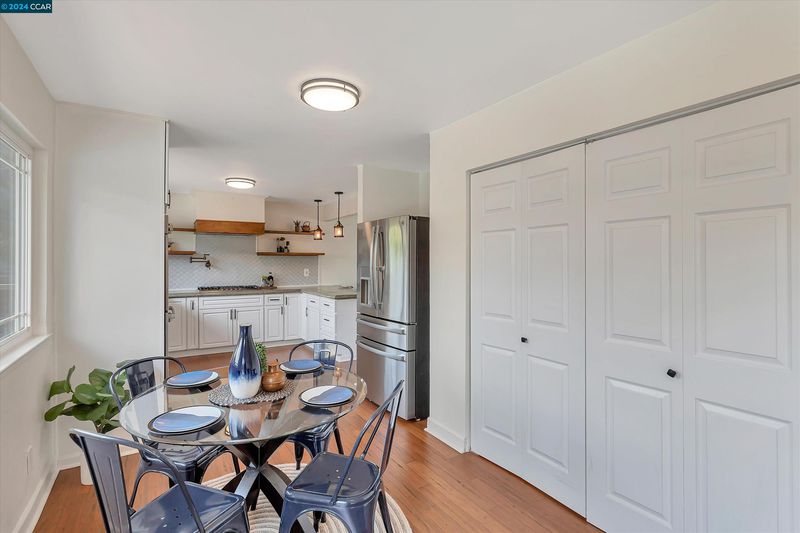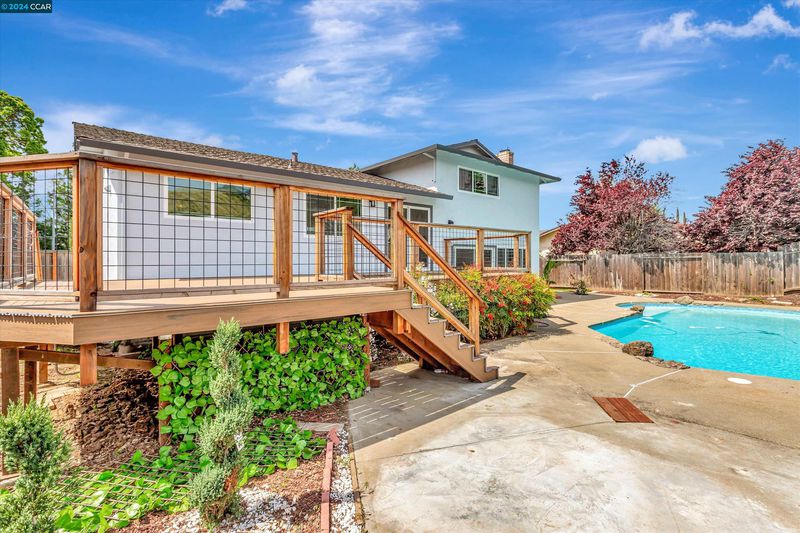
$900,000
1,921
SQ FT
$469
SQ/FT
5345 Meadow Wood Pl
@ Saddlewood - Ayers Ranch, Concord
- 4 Bed
- 2.5 (2/1) Bath
- 2 Park
- 1,921 sqft
- Concord
-

Welcome home to a life of comfort, convenience, and endless possibilities. Located in a serene neighborhood, this fabulous residence has a unique blend of contemporary design and cozy comfort. Step inside and be greeted by an open floor plan that effortlessly combines spaciousness with intimacy. The living room's soaring ceilings and expansive windows, flood the space with natural light and creating an inviting ambiance. Adjacent is the heart of the home - a chef's delight kitchen equipped with double ovens, a gas cooktop, and a generous pantry, perfect for culinary enthusiasts and casual cooks alike. The breakfast bar offers a casual dining option, while the dining area overlooks the fresh composite deck, a tranquil retreat for outdoor gatherings or simply unwinding by the shimmering pool. Entertaining is a breeze in this home, with seamless transitions between indoor and outdoor spaces, ensuring that your movie and sports friends can coexist harmoniously in this entertainer's paradise. Whether hosting a lively soirée or a quiet evening with loved ones, this home effortlessly accommodates your lifestyle. Upstairs, a spacious primary bedroom awaits, complete with an updated ensuite bath and a walk-in closet. This home invites you to relax, unwind, and embrace everyday living.
- Current Status
- Pending
- Sold Price
- Original Price
- $900,000
- List Price
- $900,000
- On Market Date
- Apr 18, 2024
- Contract Date
- Apr 29, 2024
- Close Date
- Apr 29, 2024
- Property Type
- Detached
- D/N/S
- Ayers Ranch
- Zip Code
- 94521
- MLS ID
- 41056561
- APN
- 1173010172
- Year Built
- 1975
- Stories in Building
- 2
- Possession
- COE
- COE
- Apr 29, 2024
- Data Source
- MAXEBRDI
- Origin MLS System
- CONTRA COSTA
Hope Academy For Dyslexics
Private 1-8
Students: 22 Distance: 0.2mi
Ayers Elementary School
Public K-5 Elementary
Students: 422 Distance: 0.7mi
Rocketship Futuro Academy
Charter K-5
Students: 424 Distance: 0.7mi
Ygnacio Valley Christian School
Private PK-8 Elementary, Religious, Coed
Students: 120 Distance: 1.0mi
Silverwood Elementary School
Public K-5 Elementary
Students: 505 Distance: 1.2mi
Clayton Valley Charter High
Charter 9-12 Secondary
Students: 2196 Distance: 1.3mi
- Bed
- 4
- Bath
- 2.5 (2/1)
- Parking
- 2
- Attached, Garage Door Opener
- SQ FT
- 1,921
- SQ FT Source
- Public Records
- Lot SQ FT
- 7,990.0
- Lot Acres
- 0.18 Acres
- Pool Info
- In Ground
- Kitchen
- Double Oven, Gas Range, Refrigerator, Dryer, Washer, Gas Water Heater, Gas Range/Cooktop
- Cooling
- Central Air
- Disclosures
- Disclosure Package Avail
- Entry Level
- Flooring
- Tile, Carpet, Wood
- Foundation
- Fire Place
- Family Room
- Heating
- Central
- Laundry
- In Garage
- Upper Level
- 2 Baths, 4 Baths
- Main Level
- 0.5 Bath
- Possession
- COE
- Basement
- Crawl Space
- Architectural Style
- Contemporary
- Construction Status
- Existing
- Location
- Regular
- Roof
- Composition Shingles
- Water and Sewer
- Public
- Fee
- Unavailable
MLS and other Information regarding properties for sale as shown in Theo have been obtained from various sources such as sellers, public records, agents and other third parties. This information may relate to the condition of the property, permitted or unpermitted uses, zoning, square footage, lot size/acreage or other matters affecting value or desirability. Unless otherwise indicated in writing, neither brokers, agents nor Theo have verified, or will verify, such information. If any such information is important to buyer in determining whether to buy, the price to pay or intended use of the property, buyer is urged to conduct their own investigation with qualified professionals, satisfy themselves with respect to that information, and to rely solely on the results of that investigation.
School data provided by GreatSchools. School service boundaries are intended to be used as reference only. To verify enrollment eligibility for a property, contact the school directly.




































