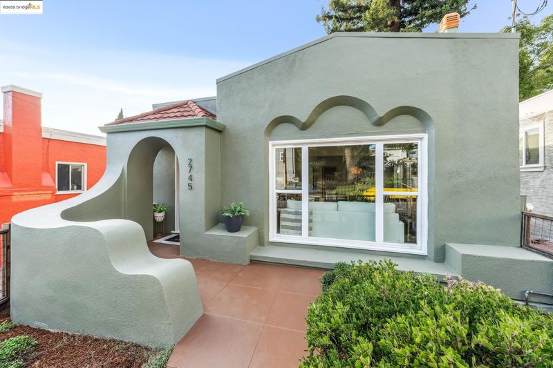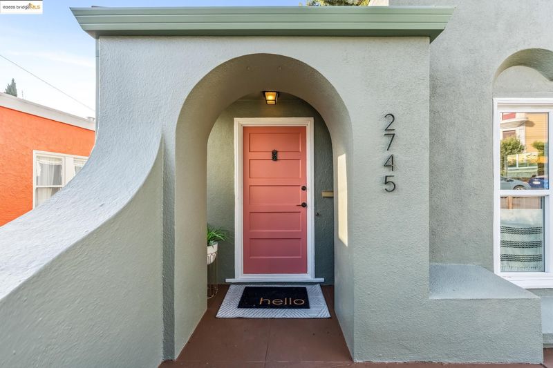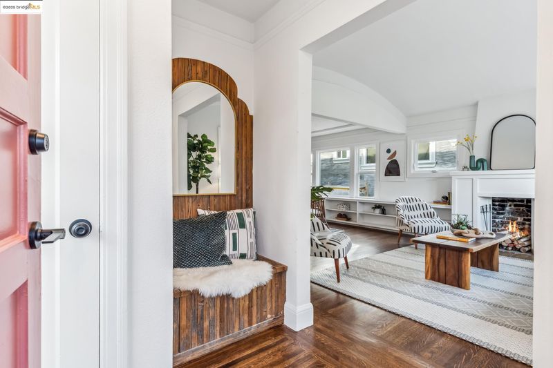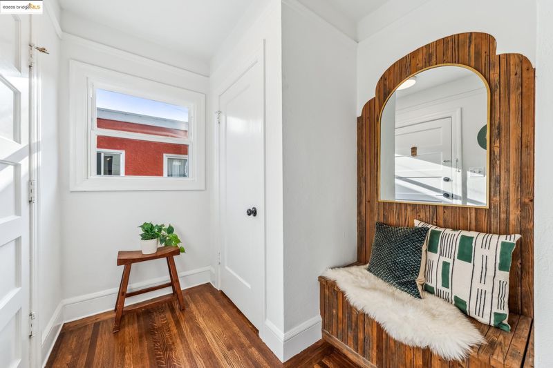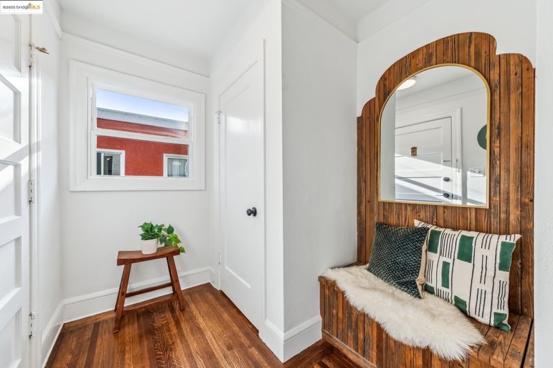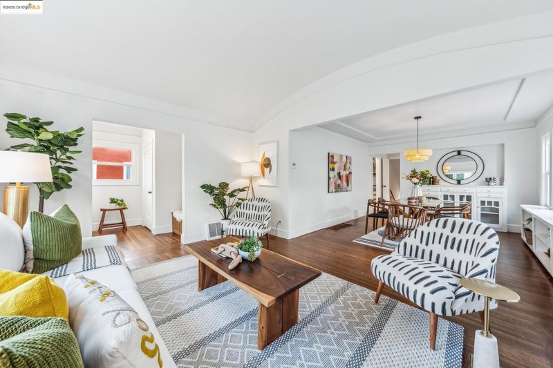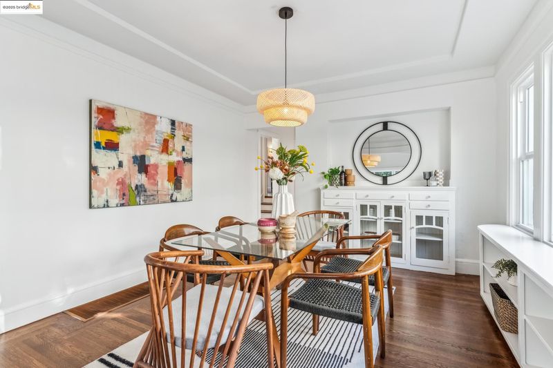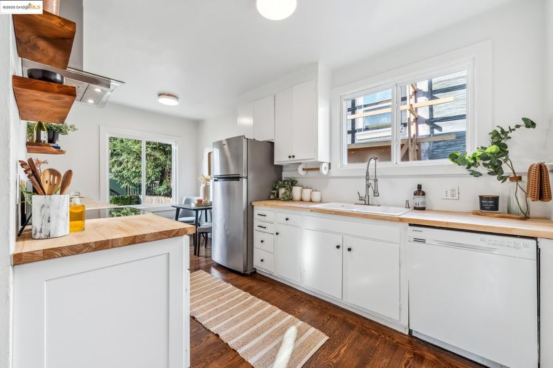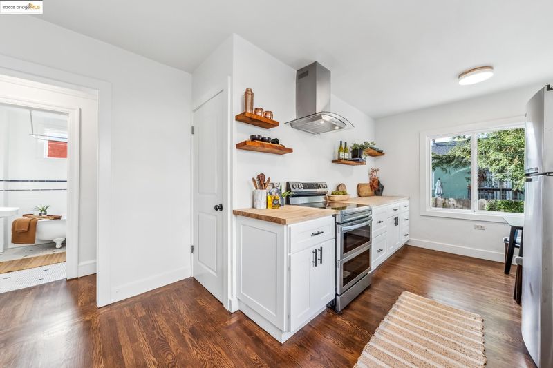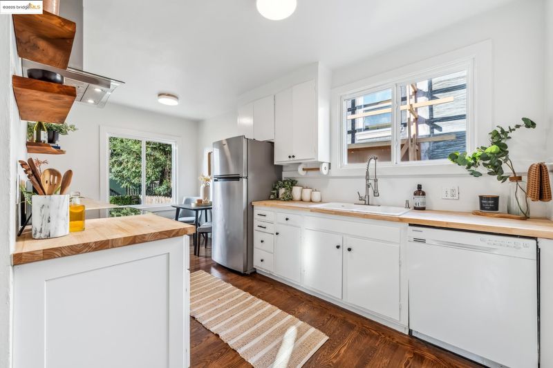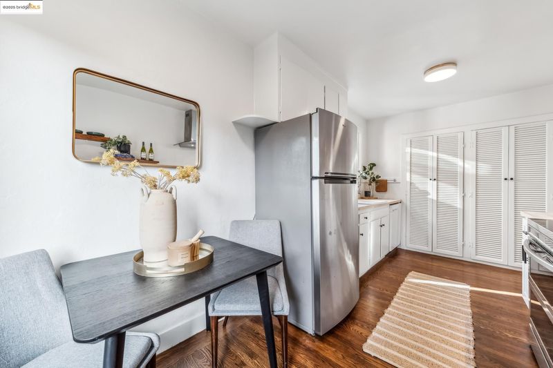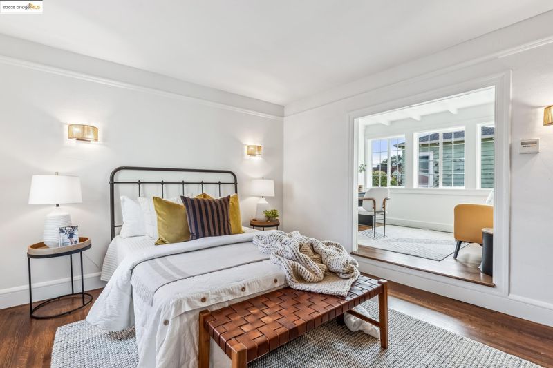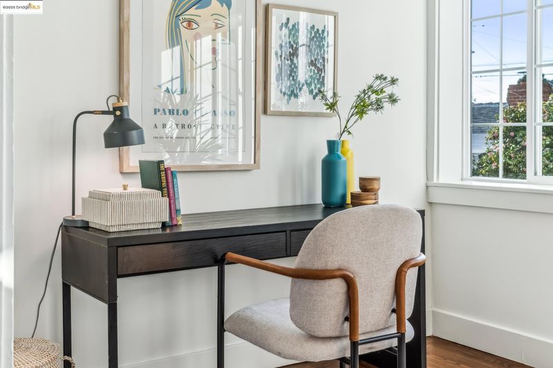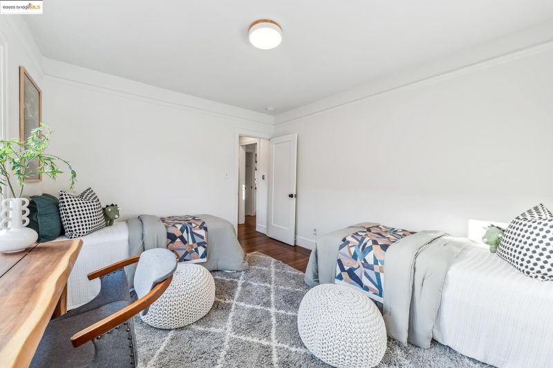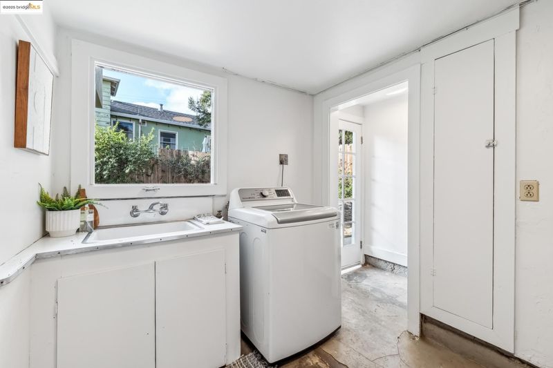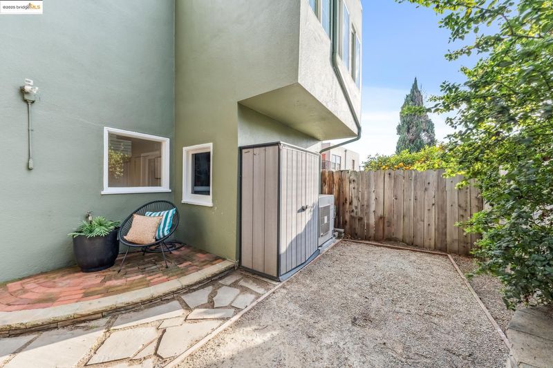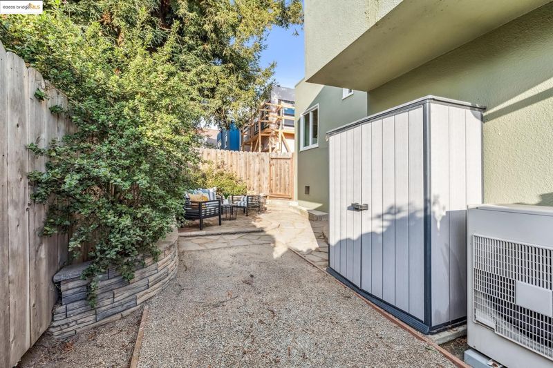
$675,000
1,247
SQ FT
$541
SQ/FT
2745 Grande Vista Ave
@ E 27th St - Reservoir Hills, Oakland
- 2 Bed
- 1.5 (1/1) Bath
- 1 Park
- 1,247 sqft
- Oakland
-

-
Sat Jan 18, 2:00 pm - 4:30 pm
Move right into this lovely split level Mediterranean bungalow on a quiet cul de sac!
-
Sun Jan 19, 2:00 pm - 4:30 pm
Move right into this lovely split level Mediterranean bungalow on a quiet cul de sac!
-
Mon Jan 20, 10:00 am - 1:00 pm
Move right into this lovely split level Mediterranean bungalow on a quiet cul de sac!
Move right into this lovely Reservior Hill split level Mediterranean bungalow on a quiet cul de sac! The mature garden in the fenced front yard and artful sculptural stuccowork welcome you into the charming and extensively upgraded home. Generously proportioned 2 bedrooms plus adjacent flex room (perfect for home office or nursery), updated kitchen and bathroom, beautiful light, gleaming hardwood floors, fireplace, built-ins, dual pane windows, central heat and AC, newer roof, significant foundation upgrades/work, all copper water piping and major electrical upgrades. Lower level utility and storage area including a half bath and an attached garage. Peaceful rear patio and garden for BBQs, relaxation and play. Convenient to parks, shops, restaurants and transportation options. Reservior Hill was featured in the San Francisco Chronicle as "the hottest real estate neighborhood in the Bay Area" in 2021. Come see why!
- Current Status
- New
- Original Price
- $675,000
- List Price
- $675,000
- On Market Date
- Jan 18, 2025
- Property Type
- Detached
- D/N/S
- Reservoir Hills
- Zip Code
- 94601
- MLS ID
- 41082858
- APN
- 2679310
- Year Built
- 1925
- Stories in Building
- 1
- Possession
- COE
- Data Source
- MAXEBRDI
- Origin MLS System
- Bridge AOR
Seneca Family of Agencies - Building Blocks
Private K-1
Students: 6 Distance: 0.0mi
Manzanita Seed
Public K-5 Elementary
Students: 391 Distance: 0.1mi
Manzanita Community
Public K-5 Elementary
Students: 412 Distance: 0.1mi
Redwood Day School
Private K-8 Elementary, Coed
Students: 387 Distance: 0.4mi
Lodestar: A Lighthouse Community Charter Public
Charter K-12
Students: 522 Distance: 0.5mi
Saint Jarlath School
Private K-8 Elementary, Religious, Coed
Students: 141 Distance: 0.5mi
- Bed
- 2
- Bath
- 1.5 (1/1)
- Parking
- 1
- Attached
- SQ FT
- 1,247
- SQ FT Source
- Public Records
- Lot SQ FT
- 2,625.0
- Lot Acres
- 0.06 Acres
- Pool Info
- None
- Kitchen
- Dishwasher, Electric Range, Refrigerator, Dryer, Washer, Gas Water Heater, Eat In Kitchen, Electric Range/Cooktop, Updated Kitchen
- Cooling
- Central Air
- Disclosures
- Disclosure Package Avail
- Entry Level
- Exterior Details
- Back Yard, Front Yard, Garden/Play
- Flooring
- Hardwood, Tile
- Foundation
- Fire Place
- Living Room
- Heating
- Central
- Laundry
- Laundry Room
- Main Level
- 1 Bedroom, 1 Bath, Main Entry
- Possession
- COE
- Architectural Style
- Mediterranean
- Construction Status
- Existing
- Additional Miscellaneous Features
- Back Yard, Front Yard, Garden/Play
- Location
- Regular
- Roof
- Flat
- Fee
- Unavailable
MLS and other Information regarding properties for sale as shown in Theo have been obtained from various sources such as sellers, public records, agents and other third parties. This information may relate to the condition of the property, permitted or unpermitted uses, zoning, square footage, lot size/acreage or other matters affecting value or desirability. Unless otherwise indicated in writing, neither brokers, agents nor Theo have verified, or will verify, such information. If any such information is important to buyer in determining whether to buy, the price to pay or intended use of the property, buyer is urged to conduct their own investigation with qualified professionals, satisfy themselves with respect to that information, and to rely solely on the results of that investigation.
School data provided by GreatSchools. School service boundaries are intended to be used as reference only. To verify enrollment eligibility for a property, contact the school directly.
