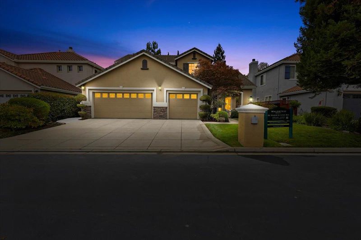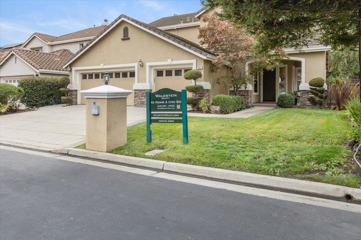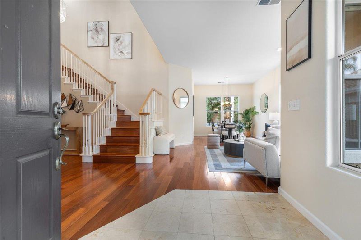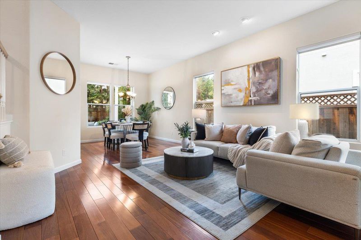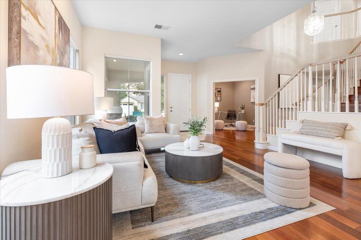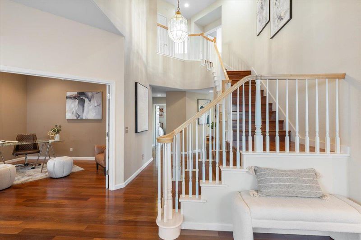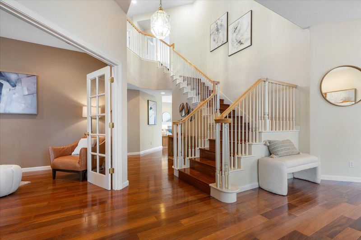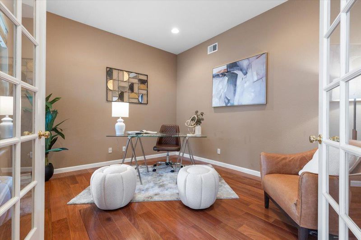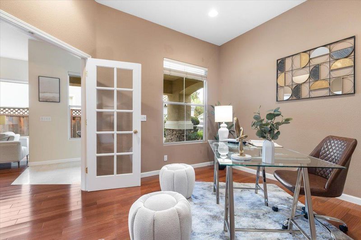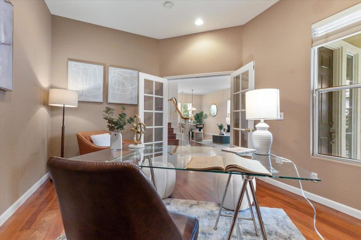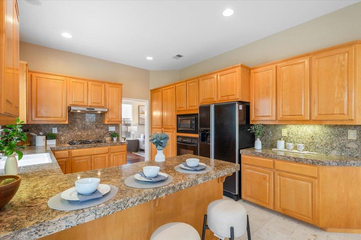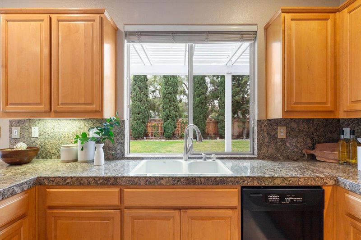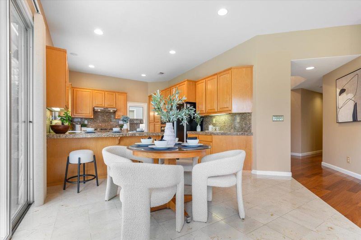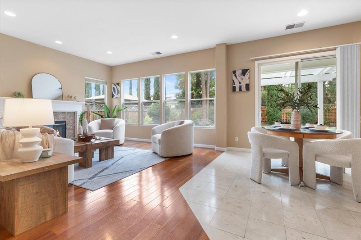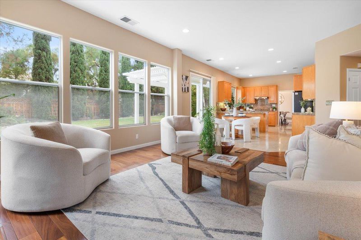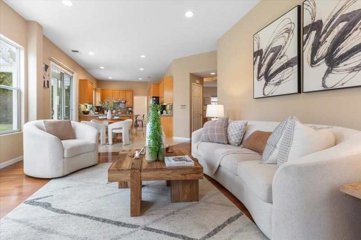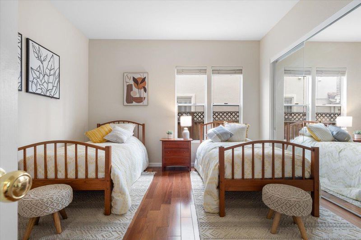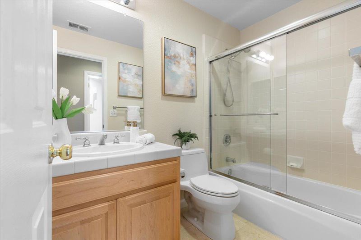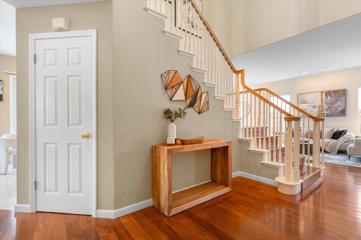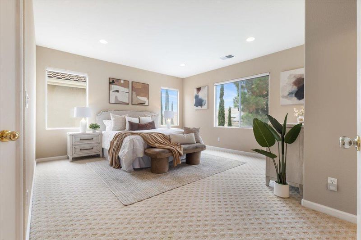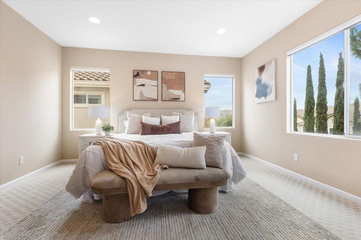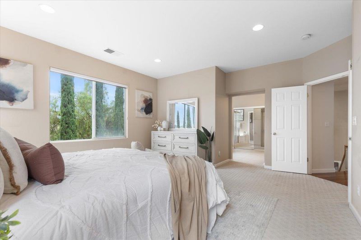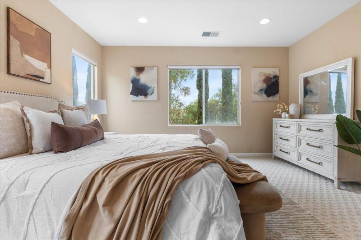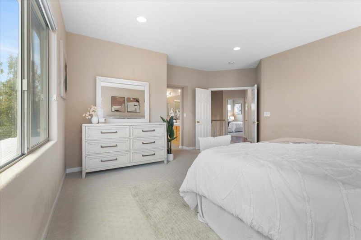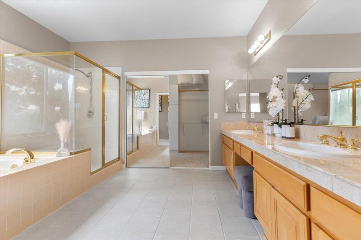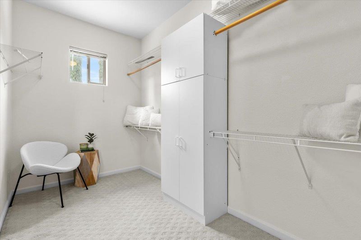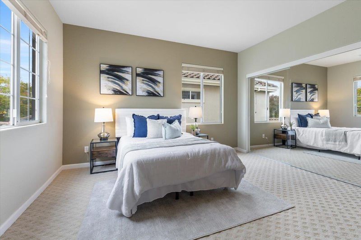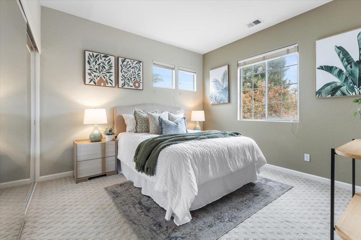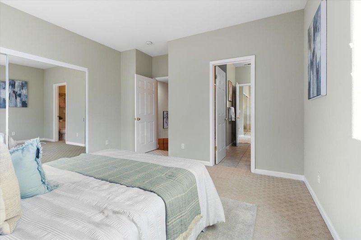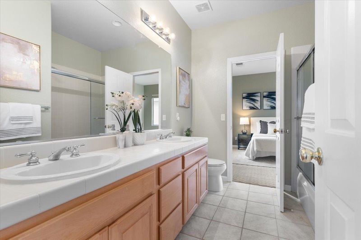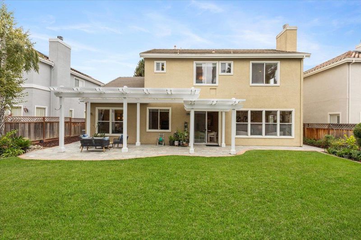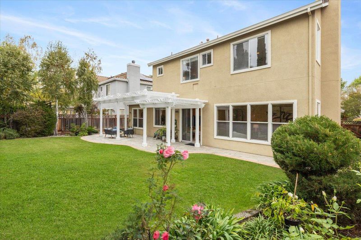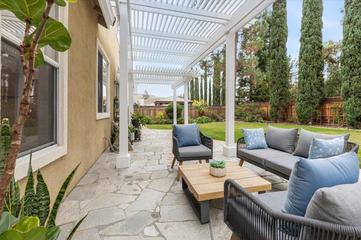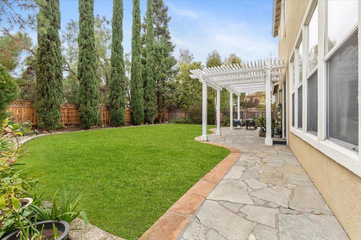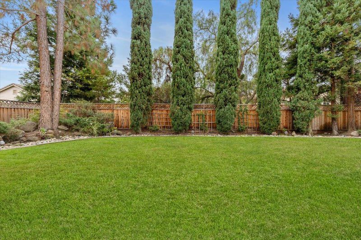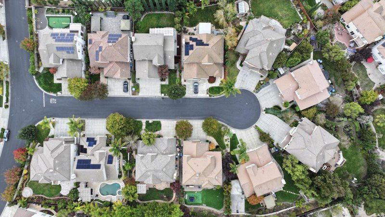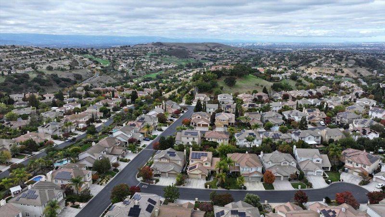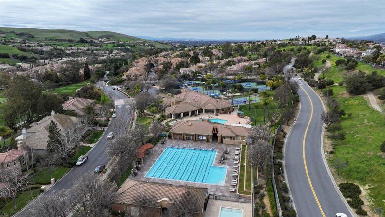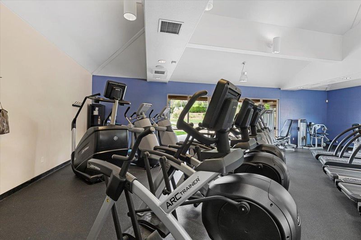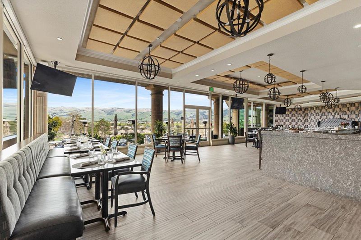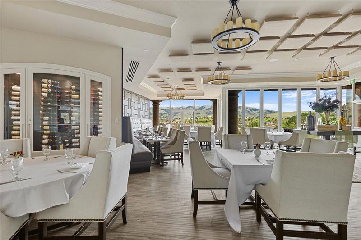
$2,699,000
2,695
SQ FT
$1,001
SQ/FT
5813 Firestone Court
@ Whitehaven Ct. - 3 - Evergreen, San Jose
- 5 Bed
- 3 Bath
- 3 Park
- 2,695 sqft
- SAN JOSE
-

-
Sat Nov 1, 1:00 pm - 5:00 pm
-
Sun Nov 2, 1:00 pm - 5:00 pm
Tucked on a quiet court inside Silver Creek Valley Country Club, 5813 Firestone Ct blends generous square footage with a versatile layout, 5 bedrooms 3 baths across 2,695 sq ft on a ~7,475 sq ft lot. A soaring, open layout links the living and dining rooms, while the kitchengranite counters, gas cooktop, abundant storageopens to a spacious family room with fireplace. Main level: one bedroom, one full bath, and a dedicated office for flexible living. Upstairs, the primary suite features a walk-in closet and ensuite bath, joined by three additional bedrooms and a hall bath. Outside, a flat, private backyard sets the stage for everyday outdoor time. A neighborhood playground is close by, and the guard-gated setting offers calm, low-traffic streets within a landscaped, foothill community. The private Silver Creek Valley Country Club provides swim, tennis/pickleball, fitness, dining, and golf via separate, optional memberships.
- Days on Market
- 1 day
- Current Status
- Active
- Original Price
- $2,699,000
- List Price
- $2,699,000
- On Market Date
- Oct 29, 2025
- Property Type
- Single Family Home
- Area
- 3 - Evergreen
- Zip Code
- 95138
- MLS ID
- ML82025812
- APN
- 680-51-038
- Year Built
- 1998
- Stories in Building
- 2
- Possession
- COE
- Data Source
- MLSL
- Origin MLS System
- MLSListings, Inc.
Silver Oak Elementary School
Public K-6 Elementary
Students: 607 Distance: 1.4mi
Starlight High School
Private 8-12 Special Education, Secondary, Coed
Students: NA Distance: 2.1mi
Ledesma (Rita) Elementary School
Public K-6 Elementary
Students: 494 Distance: 2.3mi
Laurelwood Elementary School
Public K-6 Elementary
Students: 316 Distance: 2.5mi
James Franklin Smith Elementary School
Public K-6 Elementary
Students: 642 Distance: 2.6mi
Tom Matsumoto Elementary School
Public K-6 Elementary
Students: 657 Distance: 2.7mi
- Bed
- 5
- Bath
- 3
- Double Sinks, Full on Ground Floor, Shower and Tub, Tub
- Parking
- 3
- Attached Garage
- SQ FT
- 2,695
- SQ FT Source
- Unavailable
- Lot SQ FT
- 7,475.0
- Lot Acres
- 0.171602 Acres
- Kitchen
- Cooktop - Gas, Countertop - Granite, Dishwasher, Hood Over Range, Microwave, Oven - Gas, Refrigerator
- Cooling
- Central AC
- Dining Room
- Breakfast Bar, Dining Area in Family Room, Formal Dining Room
- Disclosures
- Natural Hazard Disclosure
- Family Room
- Kitchen / Family Room Combo
- Flooring
- Carpet, Hardwood, Stone, Tile
- Foundation
- Concrete Slab
- Fire Place
- Family Room
- Heating
- Central Forced Air
- Laundry
- Dryer, Electricity Hookup (220V), Gas Hookup, Washer
- Possession
- COE
- Architectural Style
- Mediterranean
- * Fee
- $205
- Name
- Silver Creek Valley Country Club
- *Fee includes
- Maintenance - Common Area and Maintenance - Road
MLS and other Information regarding properties for sale as shown in Theo have been obtained from various sources such as sellers, public records, agents and other third parties. This information may relate to the condition of the property, permitted or unpermitted uses, zoning, square footage, lot size/acreage or other matters affecting value or desirability. Unless otherwise indicated in writing, neither brokers, agents nor Theo have verified, or will verify, such information. If any such information is important to buyer in determining whether to buy, the price to pay or intended use of the property, buyer is urged to conduct their own investigation with qualified professionals, satisfy themselves with respect to that information, and to rely solely on the results of that investigation.
School data provided by GreatSchools. School service boundaries are intended to be used as reference only. To verify enrollment eligibility for a property, contact the school directly.
