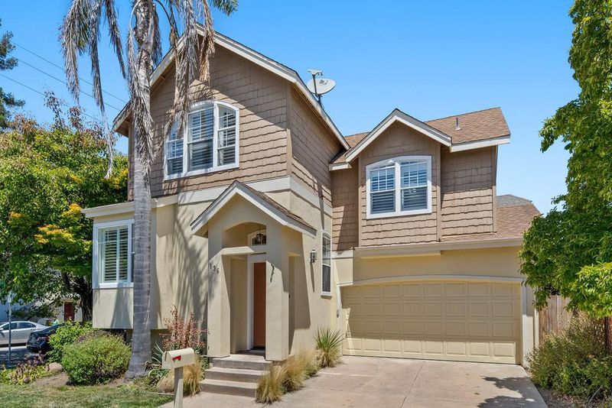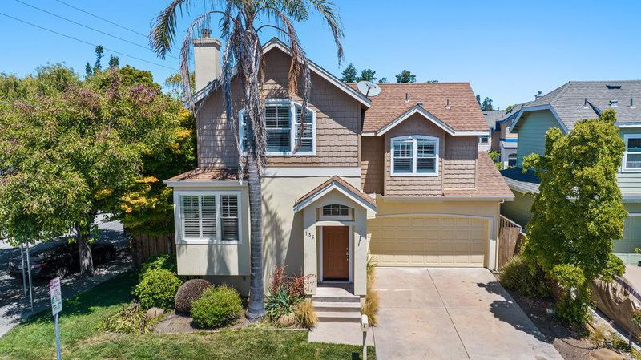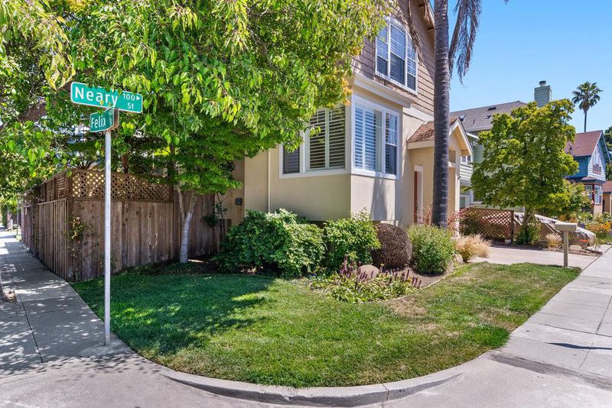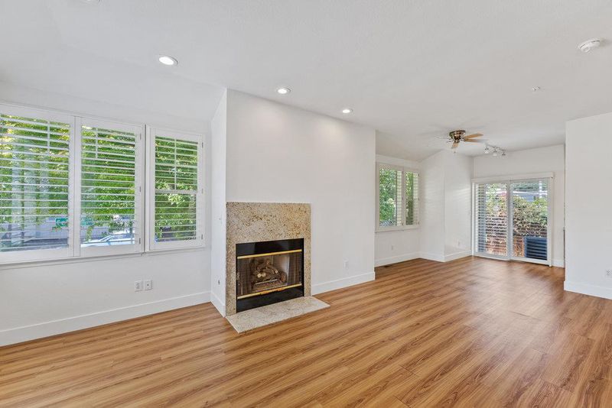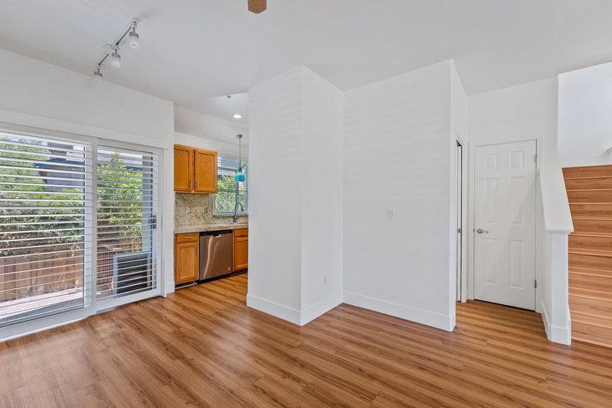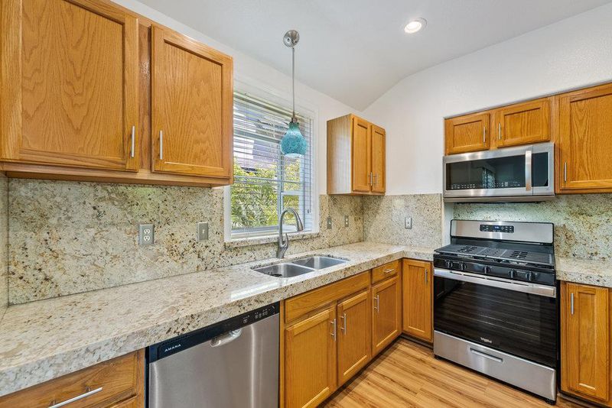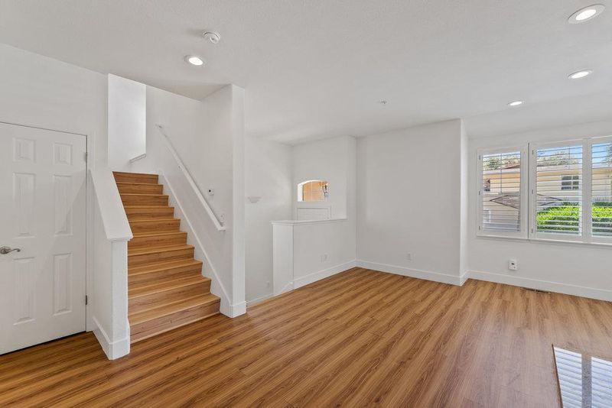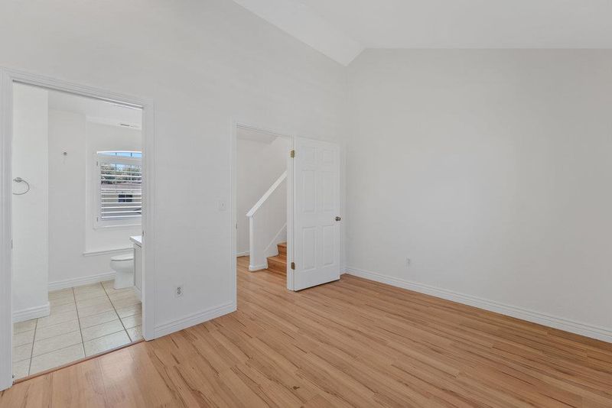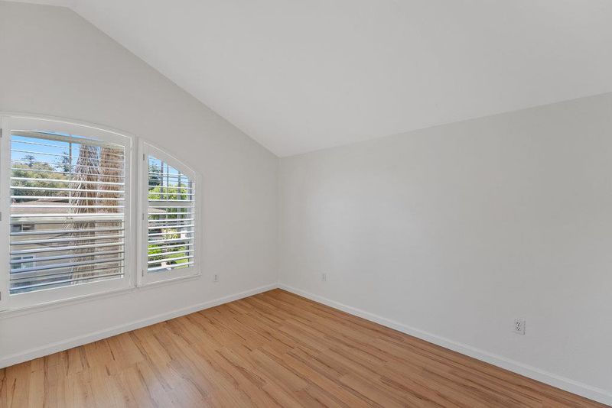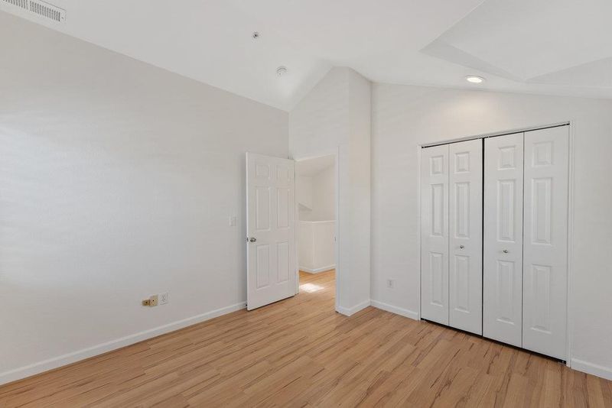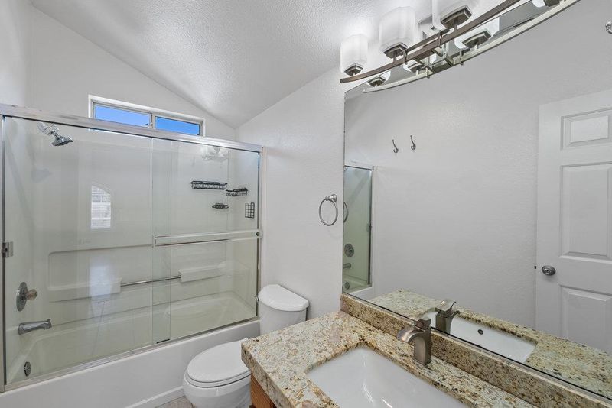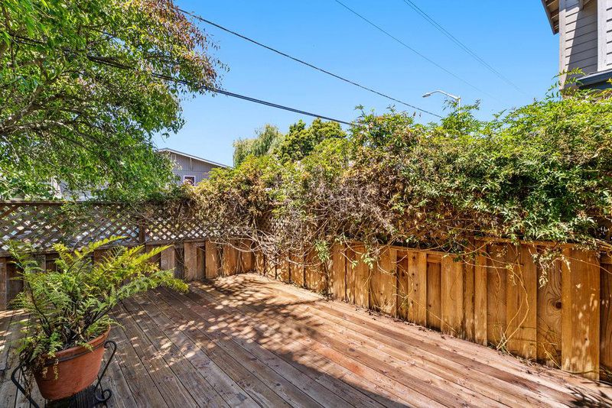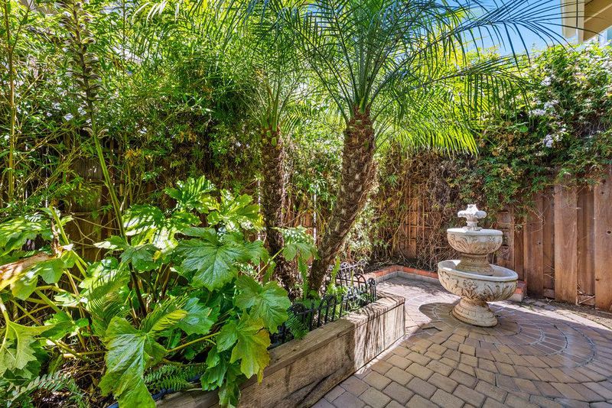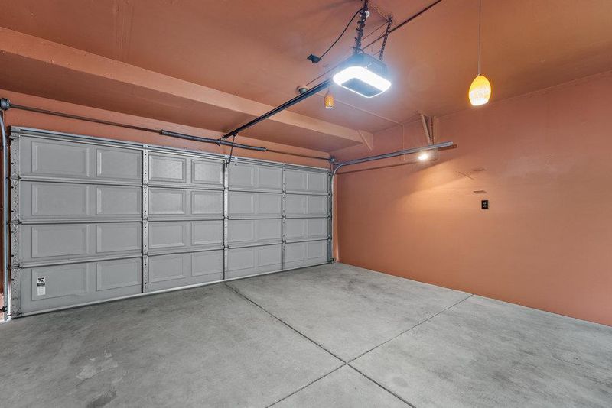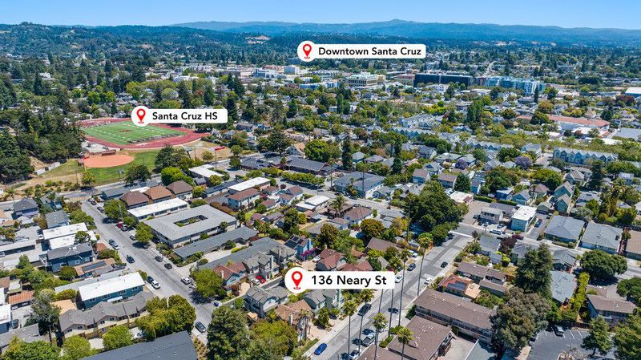
$1,399,000
1,254
SQ FT
$1,116
SQ/FT
136 Neary Street
@ Felix Street - 43 - West Santa Cruz, Santa Cruz
- 3 Bed
- 3 (2/1) Bath
- 4 Park
- 1,254 sqft
- SANTA CRUZ
-

Welcome to this charming 3 bedroom, 2.5 bathroom home with all new interior paint located in the vibrant city of Santa Cruz! The kitchen is a culinary delight featuring granite countertops, a gas cook top with an oven range combo, lots of cabinetry, and modern built in appliances including a microwave, dishwasher, and a freestanding refrigerator. The living area offers a cozy fireplace and high ceilings, enhancing the home's spacious feel. The flooring throughout this stunning home includes durable laminate and elegant tile for easy maintenance and upkeep. The amenities include a garden window above the kitchen sink that adds extra natural light. Conveniently, laundry facilities are inside near the bedrooms with a washer and dryer included, making daily chores a breeze. The home is equipped with energy-saving features such as large double pane windows for great lighting in the home, low flow items, and a thermostat controller. Situated near downtown Santa Cruz, this home offers not just comfortable living, but also quick access to a vibrant community packed with amenities including the famous Santa Cruz Beach Boardwalk nearby. Enjoy proximity to excellent schools as well as various dining options ranging from casual eateries to fine dining restaurants. Do not miss this beauty!
- Days on Market
- 0 days
- Current Status
- Active
- Original Price
- $1,399,000
- List Price
- $1,399,000
- On Market Date
- Jul 14, 2025
- Property Type
- Single Family Home
- Area
- 43 - West Santa Cruz
- Zip Code
- 95060
- MLS ID
- ML82014523
- APN
- 004-561-08-000
- Year Built
- 1998
- Stories in Building
- 3
- Possession
- COE
- Data Source
- MLSL
- Origin MLS System
- MLSListings, Inc.
Spring Hill School
Private K-6 Elementary, Nonprofit, Gifted Talented
Students: 126 Distance: 0.2mi
Santa Cruz High School
Public 9-12 Secondary
Students: 1142 Distance: 0.4mi
Bay View Elementary School
Public K-5 Elementary
Students: 442 Distance: 0.4mi
Mission Hill Middle School
Public 6-8 Middle
Students: 607 Distance: 0.6mi
Santa Cruz Waldorf High School
Private 9-12 Secondary, Coed
Students: 37 Distance: 0.6mi
New Horizons School
Private K-4 Elementary, Coed
Students: NA Distance: 0.6mi
- Bed
- 3
- Bath
- 3 (2/1)
- Granite, Half on Ground Floor, Primary - Stall Shower(s), Shower over Tub - 1, Tile
- Parking
- 4
- Attached Garage, Gate / Door Opener, Guest / Visitor Parking, On Street
- SQ FT
- 1,254
- SQ FT Source
- Unavailable
- Lot SQ FT
- 2,744.0
- Lot Acres
- 0.062994 Acres
- Kitchen
- Cooktop - Gas, Countertop - Granite, Dishwasher, Exhaust Fan, Garbage Disposal, Microwave, Oven - Gas, Oven Range - Gas, Refrigerator
- Cooling
- Ceiling Fan
- Dining Room
- Dining Area in Living Room, No Formal Dining Room
- Disclosures
- Natural Hazard Disclosure
- Family Room
- No Family Room
- Flooring
- Laminate, Tile
- Foundation
- Concrete Perimeter and Slab, Pillars / Posts / Piers
- Fire Place
- Gas Starter, Living Room
- Heating
- Central Forced Air - Gas, Fireplace
- Laundry
- Inside, Washer / Dryer
- Views
- Neighborhood
- Possession
- COE
- * Fee
- $140
- Name
- Seaside Cottages
- Phone
- (831) 475-9100
- *Fee includes
- Insurance - Common Area, Maintenance - Common Area, and Management Fee
MLS and other Information regarding properties for sale as shown in Theo have been obtained from various sources such as sellers, public records, agents and other third parties. This information may relate to the condition of the property, permitted or unpermitted uses, zoning, square footage, lot size/acreage or other matters affecting value or desirability. Unless otherwise indicated in writing, neither brokers, agents nor Theo have verified, or will verify, such information. If any such information is important to buyer in determining whether to buy, the price to pay or intended use of the property, buyer is urged to conduct their own investigation with qualified professionals, satisfy themselves with respect to that information, and to rely solely on the results of that investigation.
School data provided by GreatSchools. School service boundaries are intended to be used as reference only. To verify enrollment eligibility for a property, contact the school directly.
