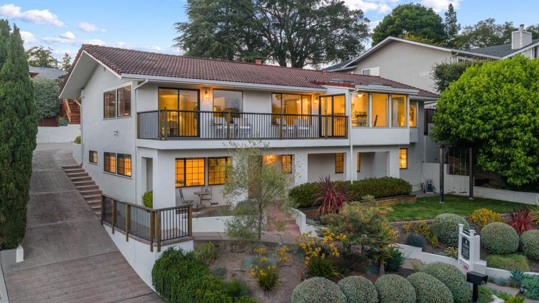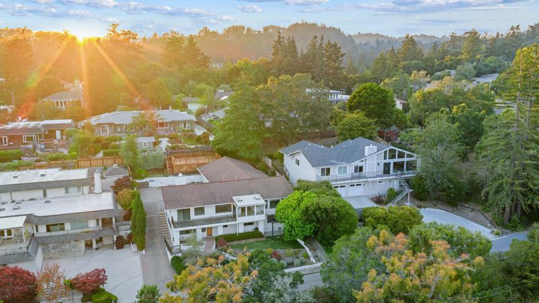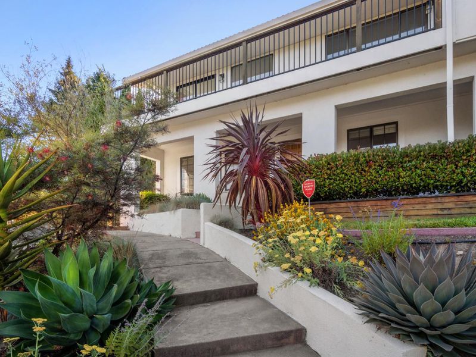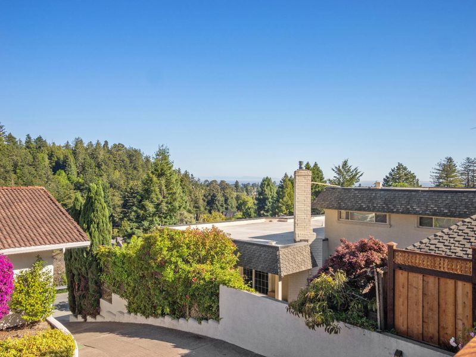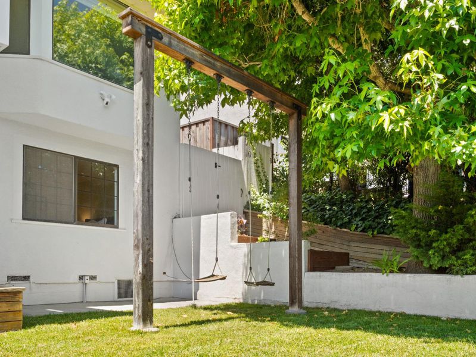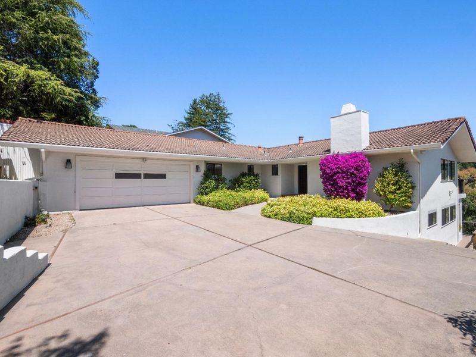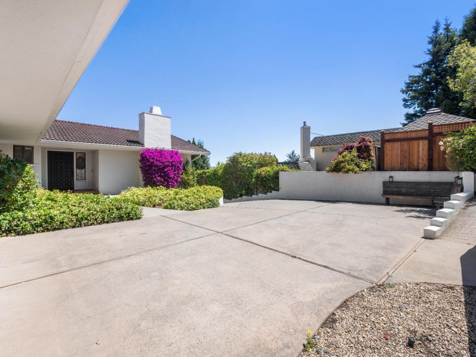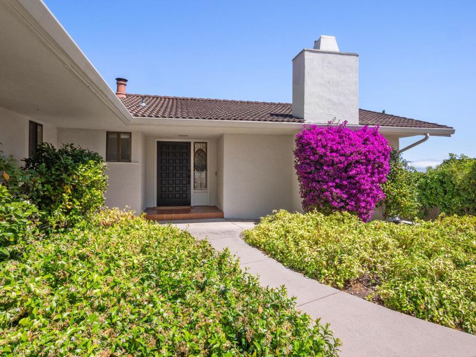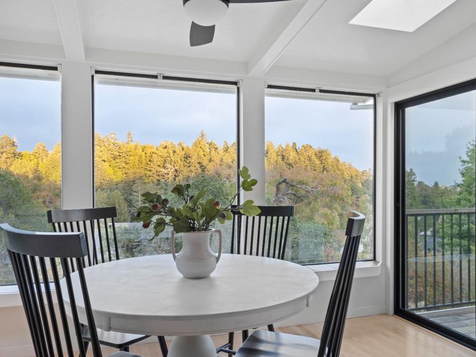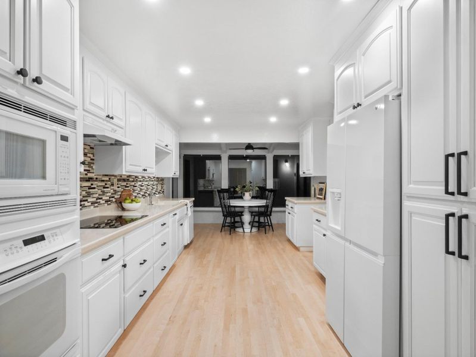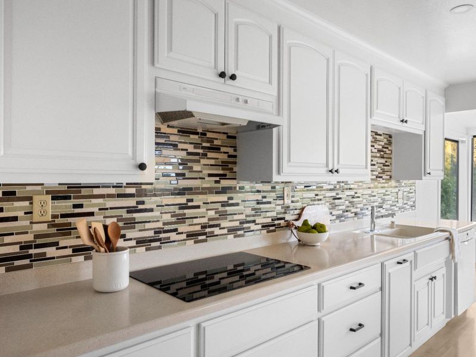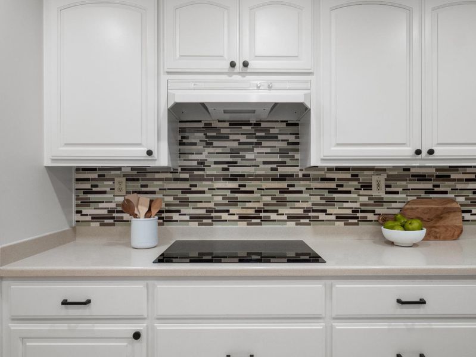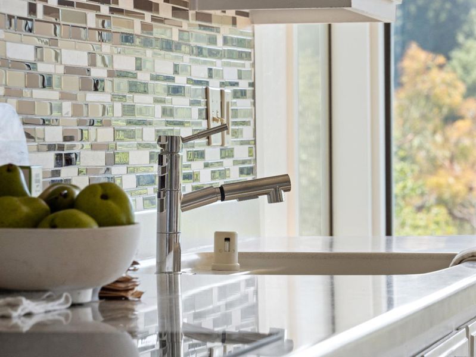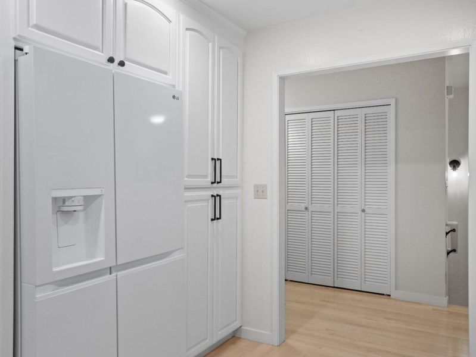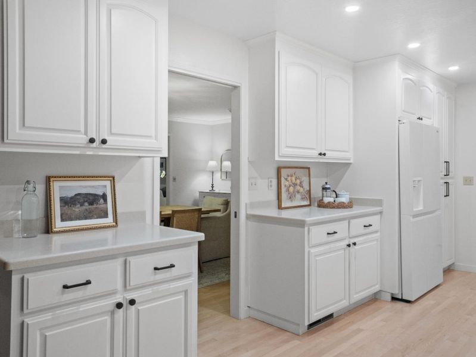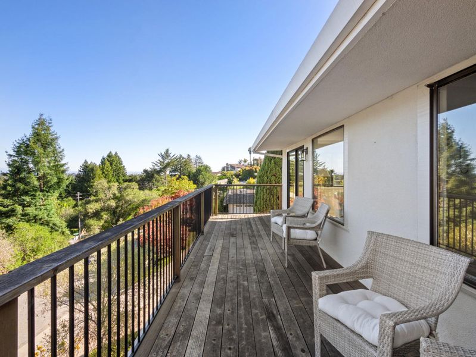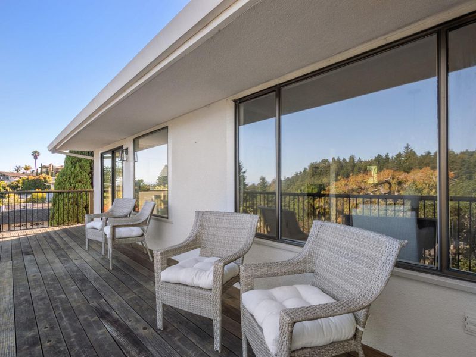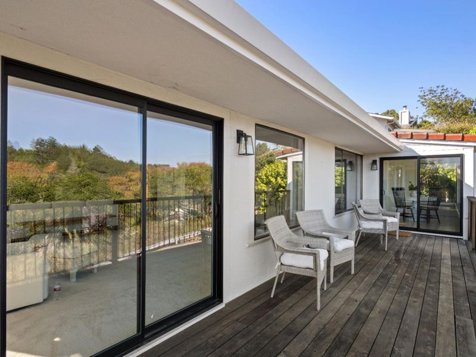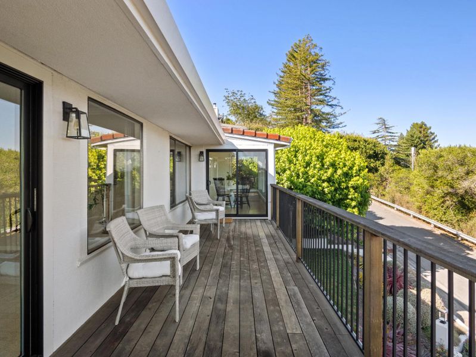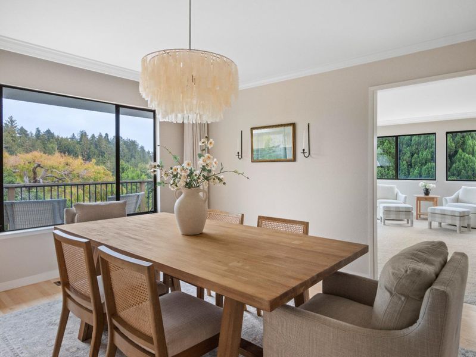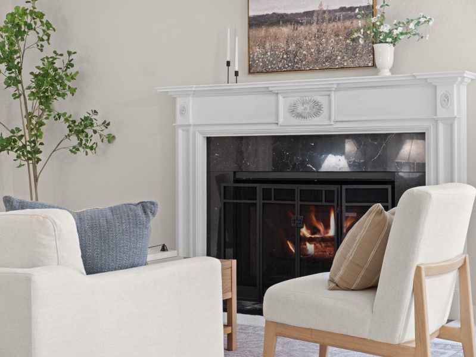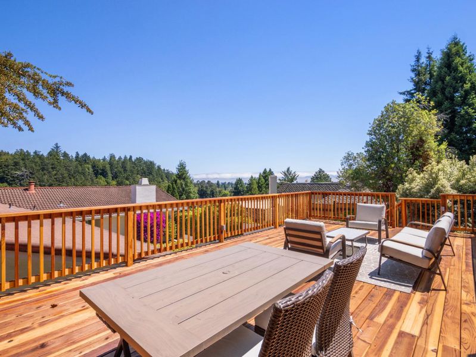
$2,399,000
4,000
SQ FT
$600
SQ/FT
209 Calcita Drive
@ Carbonera Dr - 42 - East Santa Cruz, Santa Cruz
- 4 Bed
- 4 (3/1) Bath
- 5 Park
- 4,000 sqft
- Santa Cruz
-

-
Sun Jul 20, 12:00 pm - 3:00 pm
Open House
Ocean and forest views from this elegant mediterranean home. This estate blends charm and timeless design in this expansive 4-bedroom, 4-bathroom home located in the desirable Carbonera Estates neighborhood of Santa Cruz. Set on a generous 9,975 sq ft lot, this custom-built property offers approx. 4,000 sq ft of well-planned living space with flexible potential for multi-generational living, remote work, or guest accommodations. Step into a grand foyer with soaring ceilings and natural light, opening to a formal living room. The spacious kitchen is equipped with custom cabinetry, Corian countertops, a center island, built-in appliances, and a cozy breakfast nook that opens to an outdoor deck; perfect for indoor/outdoor entertaining. A formal dining room under skylights and a separate family room with fireplace add warmth and function. The primary suite features a private balcony, walk-in closet, and a spa-inspired bath with jetted tub and dual vanities. Downstairs includes an additional bedroom, full bath, and bonus living area. Enjoy multiple outdoor zones for dining and relaxation, a landscaped yard, and attached 2-car garage. All just minutes from downtown Santa Cruz, beaches, golf, and Hwy 17 access; in a suburban pocket known for privacy and prestige.
- Days on Market
- 4 days
- Current Status
- Active
- Original Price
- $2,399,000
- List Price
- $2,399,000
- On Market Date
- Jul 16, 2025
- Property Type
- Single Family Home
- Area
- 42 - East Santa Cruz
- Zip Code
- 95060
- MLS ID
- ML82004644
- APN
- 008-384-05-000
- Year Built
- 1982
- Stories in Building
- Unavailable
- Possession
- Unavailable
- Data Source
- MLSL
- Origin MLS System
- MLSListings, Inc.
Branciforte Middle School
Public 6-8 Middle
Students: 465 Distance: 1.1mi
Santa Cruz City Elementary Alternative Education-Monarch School
Public K-6 Alternative
Students: 141 Distance: 1.2mi
Costanoa Continuation High School
Public 9-12 Continuation
Students: 86 Distance: 1.2mi
Ark Independent Studies School
Public 9-12 Alternative
Students: 58 Distance: 1.2mi
Alternative Family Education School
Public K-12 Alternative
Students: 112 Distance: 1.2mi
De Laveaga Elementary School
Public K-5 Elementary
Students: 528 Distance: 1.2mi
- Bed
- 4
- Bath
- 4 (3/1)
- Shower over Tub - 1, Double Sinks, Shower and Tub, Tile, Tub, Full on Ground Floor, Half on Ground Floor, Stall Shower - 2+, Primary - Tub with Jets
- Parking
- 5
- Attached Garage, Off-Street Parking
- SQ FT
- 4,000
- SQ FT Source
- Unavailable
- Lot SQ FT
- 9,975.0
- Lot Acres
- 0.228994 Acres
- Kitchen
- Countertop - Solid Surface / Corian, Dishwasher, Garbage Disposal, Hood Over Range, Exhaust Fan, Cooktop - Electric, Refrigerator, Skylight
- Cooling
- None
- Dining Room
- Formal Dining Room, Skylight, Breakfast Nook, Eat in Kitchen
- Disclosures
- None
- Family Room
- Separate Family Room
- Flooring
- Tile, Carpet, Vinyl / Linoleum, Wood
- Foundation
- Concrete Perimeter
- Fire Place
- Family Room, Free Standing, Gas Burning
- Heating
- Forced Air, Gas
- Laundry
- Washer / Dryer, Tub / Sink, Upper Floor, In Utility Room, Inside
- Views
- Bay, Hills, Ocean, Forest / Woods, Neighborhood
- Architectural Style
- Mediterranean
- Fee
- Unavailable
MLS and other Information regarding properties for sale as shown in Theo have been obtained from various sources such as sellers, public records, agents and other third parties. This information may relate to the condition of the property, permitted or unpermitted uses, zoning, square footage, lot size/acreage or other matters affecting value or desirability. Unless otherwise indicated in writing, neither brokers, agents nor Theo have verified, or will verify, such information. If any such information is important to buyer in determining whether to buy, the price to pay or intended use of the property, buyer is urged to conduct their own investigation with qualified professionals, satisfy themselves with respect to that information, and to rely solely on the results of that investigation.
School data provided by GreatSchools. School service boundaries are intended to be used as reference only. To verify enrollment eligibility for a property, contact the school directly.
