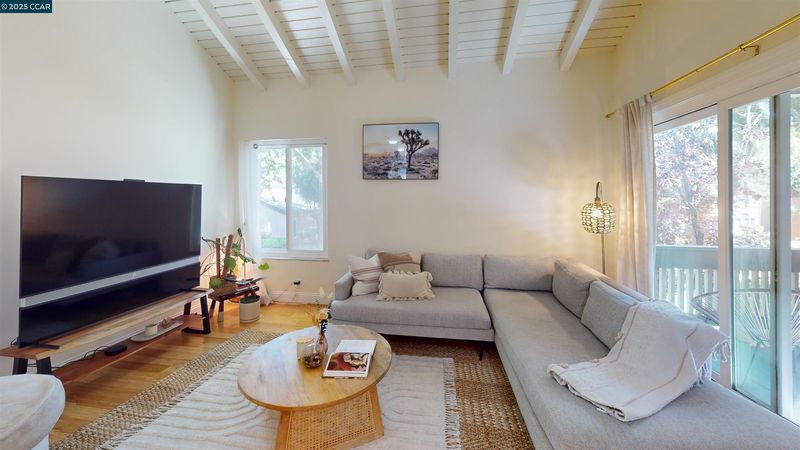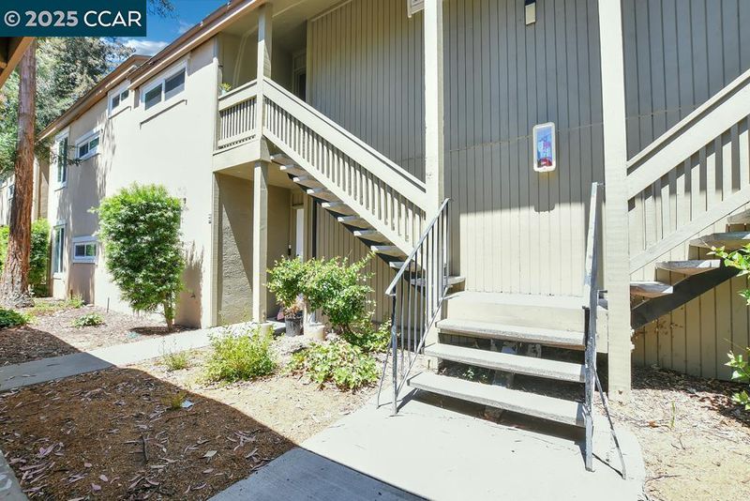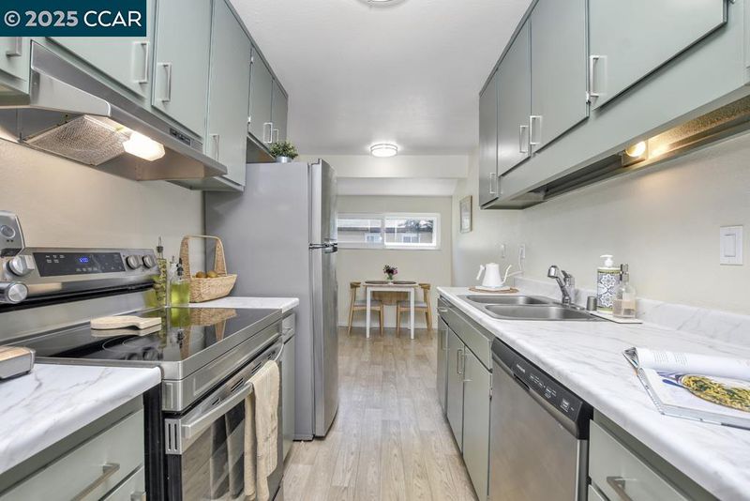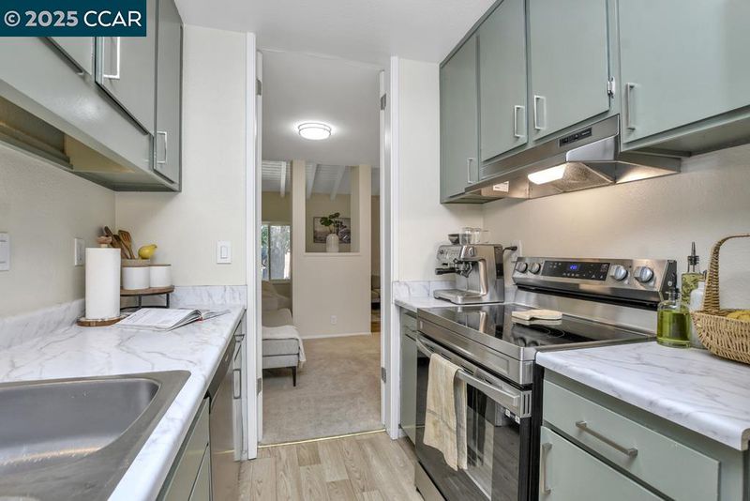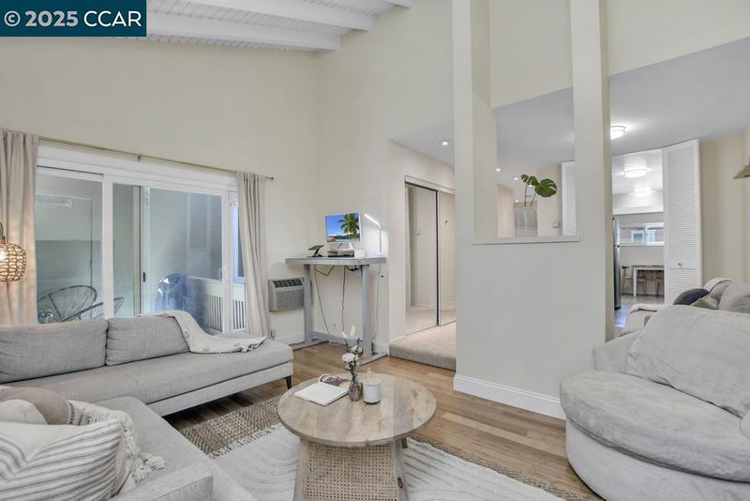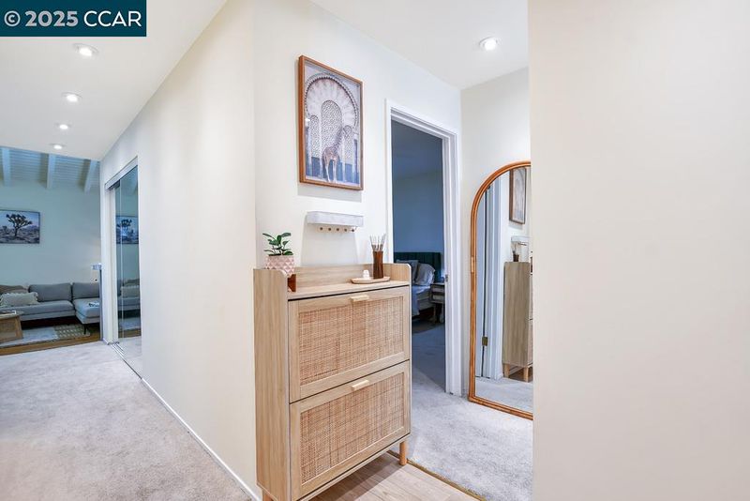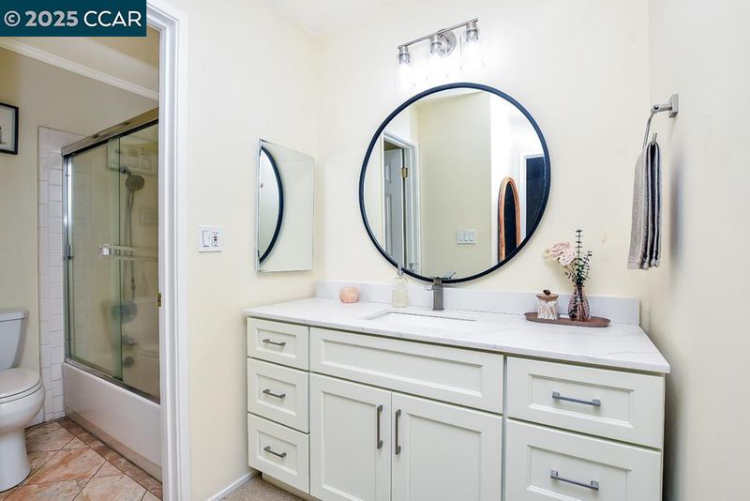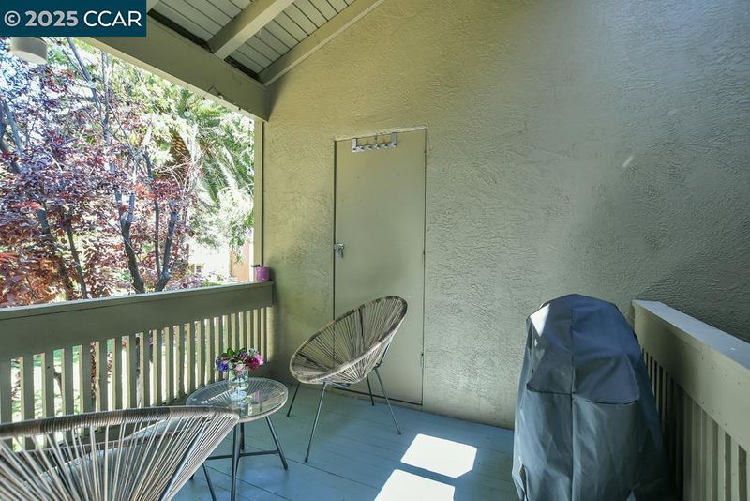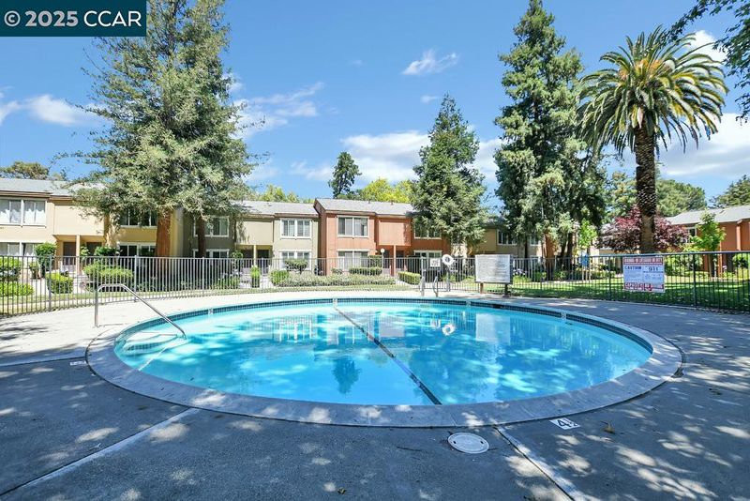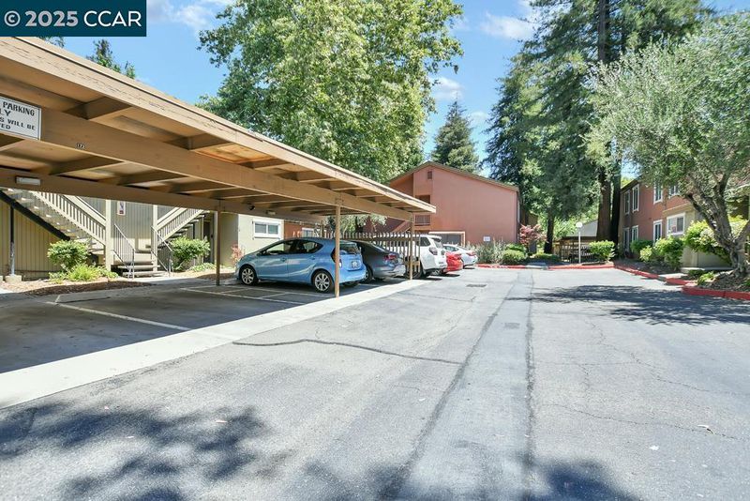
$309,000
805
SQ FT
$384
SQ/FT
3051 Treat Blvd, #120
@ Oak Grove - Summerwood West, Concord
- 1 Bed
- 1 Bath
- 0 Park
- 805 sqft
- Concord
-

Welcome to 3051 Treat Blvd, Unit 120 in Concord—where you’re living on the Walnut Creek border and walking distance from everything you may need, including Trader Joes and Peet's Coffee, public transportation, walking trails and all the local favorites. This upstairs, single-level condo offers cozy charm and efficient living with soaring vaulted ceilings providing tons of natural light. Enjoy an open-concept living area, and an eat-in kitchen with generous counter space and ample cabinetry. Take in tranquil views of mature trees and lush landscaping from your private balcony - perfect for morning coffee, bird watching, or winding down after a long day. The spacious bedroom offers good closet space and the well-appointed bathroom features a shower-over-tub with convenient access from both the bedroom and main living area. Just in time for Summer—you’ll love having access to the community pool just steps from your front door. There’s still plenty of sunshine left—make the most of it at Summerwood West!
- Current Status
- New
- Original Price
- $309,000
- List Price
- $309,000
- On Market Date
- Jul 10, 2025
- Property Type
- Condominium
- D/N/S
- Summerwood West
- Zip Code
- 94518
- MLS ID
- 41104281
- APN
- 1294801202
- Year Built
- 1971
- Stories in Building
- 1
- Possession
- Close Of Escrow
- Data Source
- MAXEBRDI
- Origin MLS System
- CONTRA COSTA
Ygnacio Valley High School
Public 9-12 Secondary
Students: 1220 Distance: 0.2mi
St. Francis Of Assisi
Private K-8 Elementary, Religious, Coed
Students: 299 Distance: 0.2mi
Spectrum Center, Inc.-Ygnacio Campus
Private 9-12
Students: 9 Distance: 0.3mi
Woodside Elementary School
Public K-5 Elementary
Students: 354 Distance: 0.4mi
De La Salle High School Of Concord
Private 9-12 Secondary, Religious, All Male
Students: 1038 Distance: 0.5mi
Oak Grove Middle School
Public 6-8 Middle
Students: 789 Distance: 0.6mi
- Bed
- 1
- Bath
- 1
- Parking
- 0
- Carport
- SQ FT
- 805
- SQ FT Source
- Public Records
- Pool Info
- In Ground, Fenced, Community
- Kitchen
- Dishwasher, Electric Range, Refrigerator, Eat-in Kitchen, Electric Range/Cooktop
- Cooling
- Wall/Window Unit(s)
- Disclosures
- Disclosure Package Avail
- Entry Level
- 2
- Exterior Details
- Unit Faces Common Area, Storage, Private Entrance
- Flooring
- Laminate, Carpet
- Foundation
- Fire Place
- None
- Heating
- Wall Furnace
- Laundry
- Common Area
- Main Level
- None
- Views
- Park/Greenbelt
- Possession
- Close Of Escrow
- Architectural Style
- Other
- Construction Status
- Existing
- Additional Miscellaneous Features
- Unit Faces Common Area, Storage, Private Entrance
- Location
- Other
- Roof
- Unknown
- Water and Sewer
- Public
- Fee
- $636
MLS and other Information regarding properties for sale as shown in Theo have been obtained from various sources such as sellers, public records, agents and other third parties. This information may relate to the condition of the property, permitted or unpermitted uses, zoning, square footage, lot size/acreage or other matters affecting value or desirability. Unless otherwise indicated in writing, neither brokers, agents nor Theo have verified, or will verify, such information. If any such information is important to buyer in determining whether to buy, the price to pay or intended use of the property, buyer is urged to conduct their own investigation with qualified professionals, satisfy themselves with respect to that information, and to rely solely on the results of that investigation.
School data provided by GreatSchools. School service boundaries are intended to be used as reference only. To verify enrollment eligibility for a property, contact the school directly.
