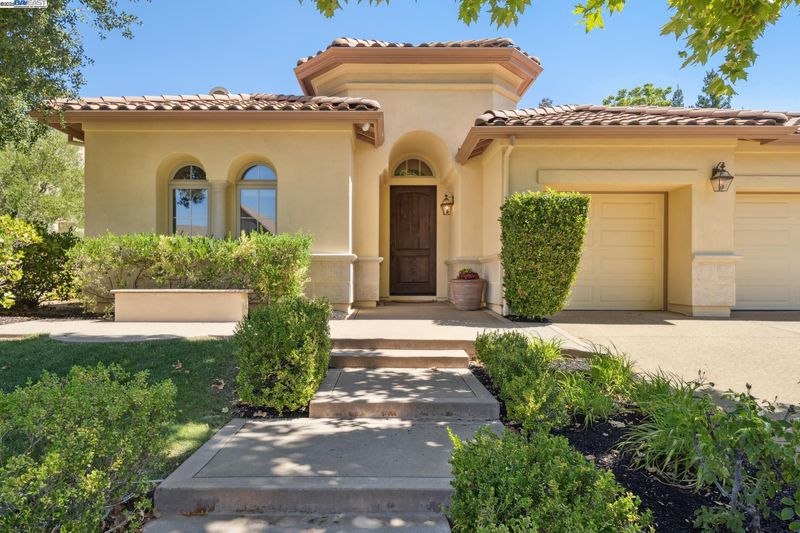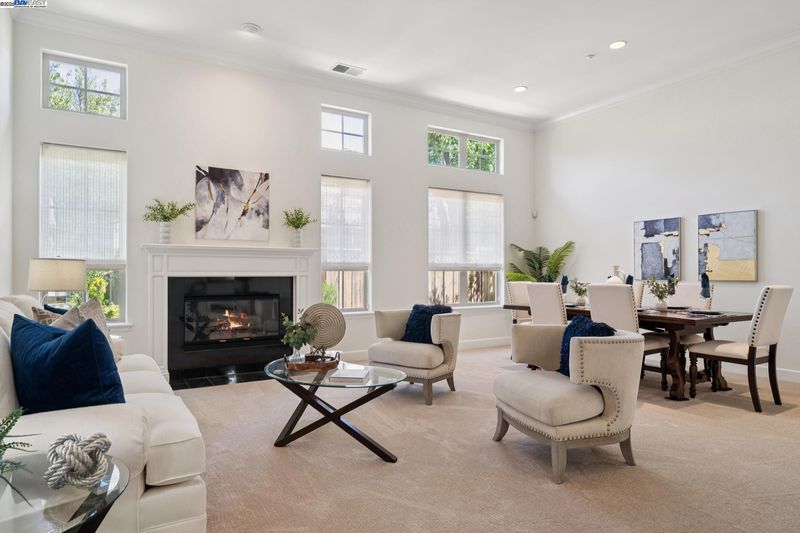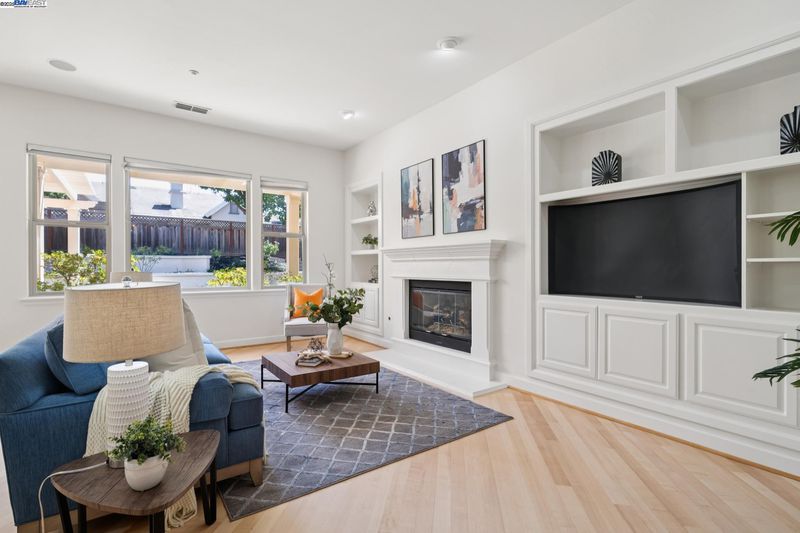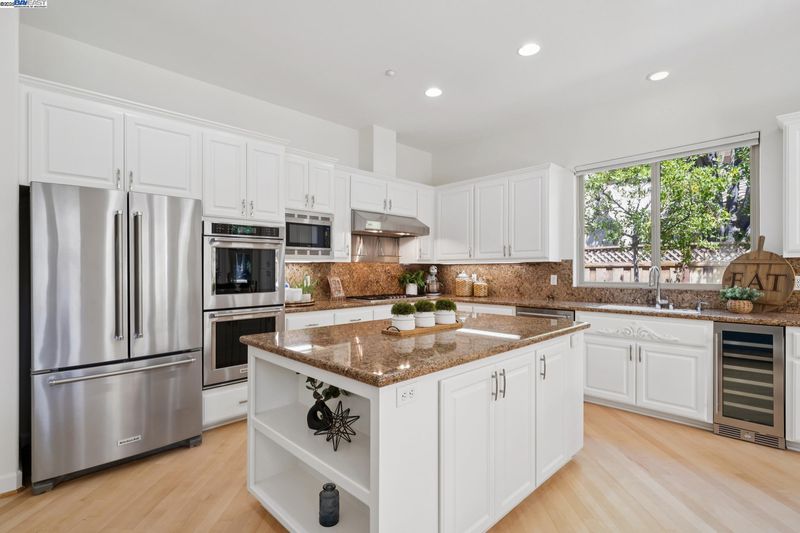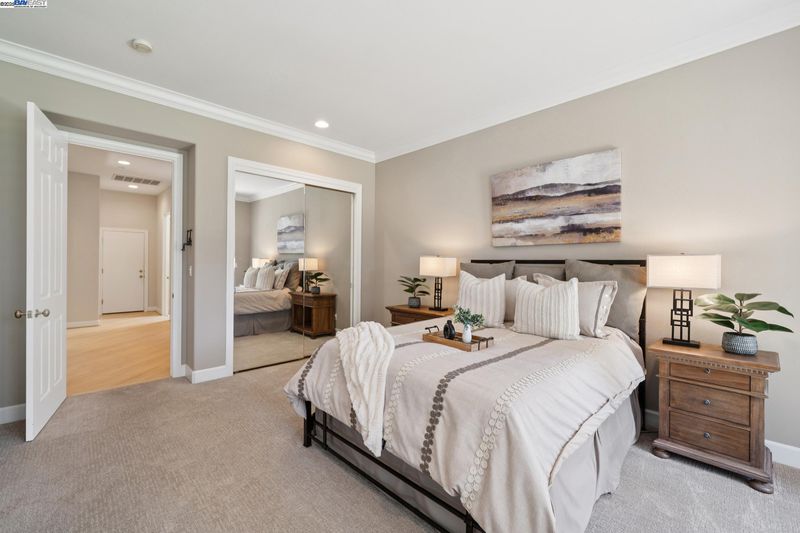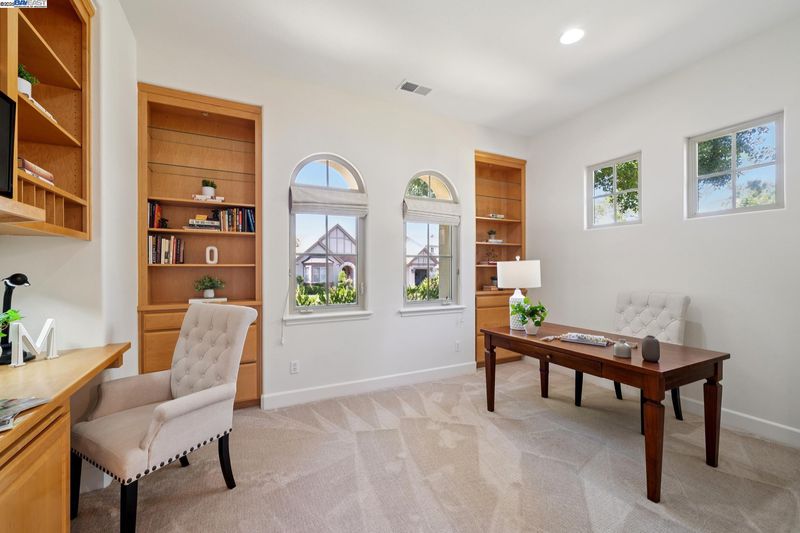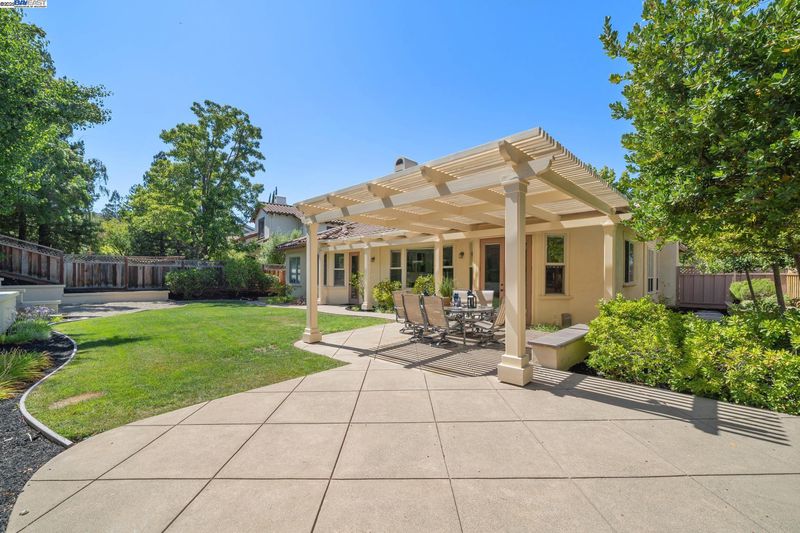
$2,599,000
2,627
SQ FT
$989
SQ/FT
2147 Pomezia Ct
@ Gravina - Ruby Hill, Pleasanton
- 4 Bed
- 3 Bath
- 3 Park
- 2,627 sqft
- Pleasanton
-

Expansive single-level floor plan with seamless flow featuring new carpet, fresh designer paint, and refinished hardwood floors This home offers an abundance of natural light with it's many windows and sliders. Enjoy the versatile bedroom, ideal for a private office or guest suite. Unwind in the primary suite and enjoy a soak in the tub after a long day of work. Low-maintenance landscaped grounds offer beauty without the upkeep and the three car garage provides additional storage space. Exclusive access to prestigious community amenities This residence blends refined comfort with modern elegance — a home you’ll be proud to call your own.
- Current Status
- Active - Coming Soon
- Original Price
- $2,599,000
- List Price
- $2,599,000
- On Market Date
- Sep 1, 2025
- Property Type
- Detached
- D/N/S
- Ruby Hill
- Zip Code
- 94566
- MLS ID
- 41109919
- APN
- 9501814
- Year Built
- 1998
- Stories in Building
- 1
- Possession
- Close Of Escrow
- Data Source
- MAXEBRDI
- Origin MLS System
- BAY EAST
William Mendenhall Middle School
Public 6-8 Middle
Students: 965 Distance: 2.2mi
Emma C. Smith Elementary School
Public K-5 Elementary
Students: 719 Distance: 2.2mi
Vintage Hills Elementary School
Public K-5 Elementary
Students: 629 Distance: 2.3mi
Genius Kids-Pleasanton Bernal
Private PK-6
Students: 120 Distance: 2.6mi
Joe Michell K-8 School
Public K-8 Elementary
Students: 819 Distance: 2.8mi
Valley View Elementary School
Public K-5 Elementary
Students: 651 Distance: 2.8mi
- Bed
- 4
- Bath
- 3
- Parking
- 3
- Attached, Garage Door Opener
- SQ FT
- 2,627
- SQ FT Source
- Public Records
- Lot SQ FT
- 10,159.0
- Lot Acres
- 0.23 Acres
- Pool Info
- See Remarks, Community
- Kitchen
- Dishwasher, Refrigerator, Counter - Solid Surface, Eat-in Kitchen, Disposal, Kitchen Island
- Cooling
- Central Air
- Disclosures
- Other - Call/See Agent
- Entry Level
- Exterior Details
- Landscape Back, Landscape Front
- Flooring
- Hardwood, Carpet
- Foundation
- Fire Place
- Family Room, Living Room
- Heating
- Forced Air
- Laundry
- Laundry Room
- Main Level
- 4 Bedrooms, 3 Baths, Primary Bedrm Suite - 1, Laundry Facility, Main Entry
- Possession
- Close Of Escrow
- Architectural Style
- Contemporary
- Construction Status
- Existing
- Additional Miscellaneous Features
- Landscape Back, Landscape Front
- Location
- Court
- Roof
- Tile
- Water and Sewer
- Public
- Fee
- $295
MLS and other Information regarding properties for sale as shown in Theo have been obtained from various sources such as sellers, public records, agents and other third parties. This information may relate to the condition of the property, permitted or unpermitted uses, zoning, square footage, lot size/acreage or other matters affecting value or desirability. Unless otherwise indicated in writing, neither brokers, agents nor Theo have verified, or will verify, such information. If any such information is important to buyer in determining whether to buy, the price to pay or intended use of the property, buyer is urged to conduct their own investigation with qualified professionals, satisfy themselves with respect to that information, and to rely solely on the results of that investigation.
School data provided by GreatSchools. School service boundaries are intended to be used as reference only. To verify enrollment eligibility for a property, contact the school directly.
