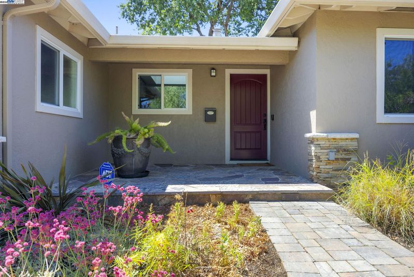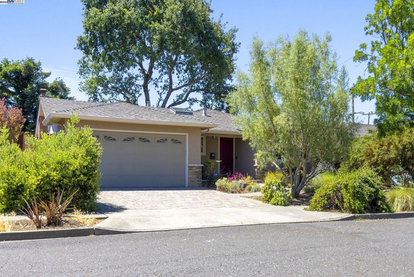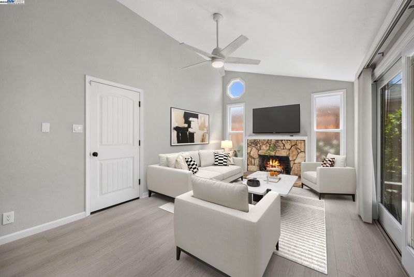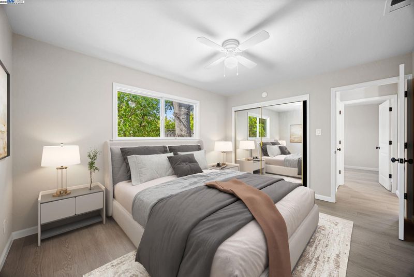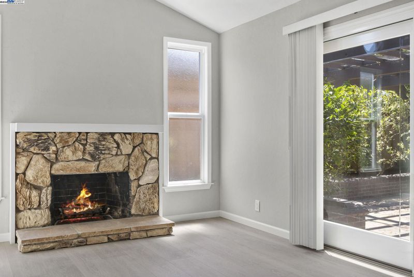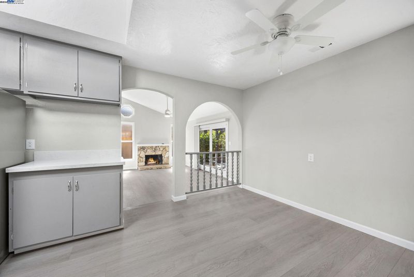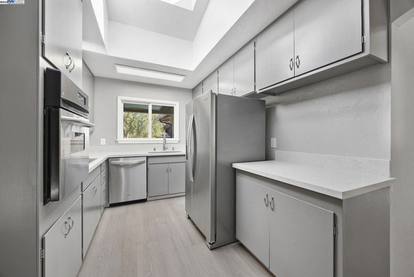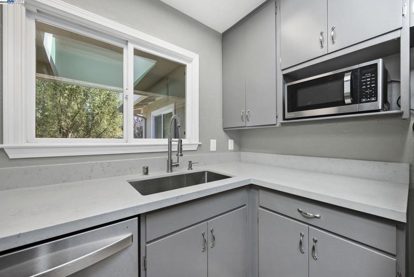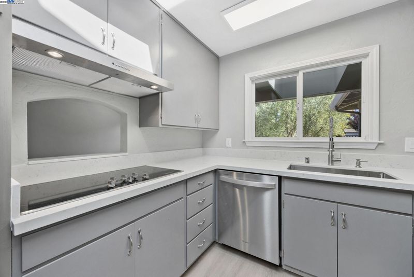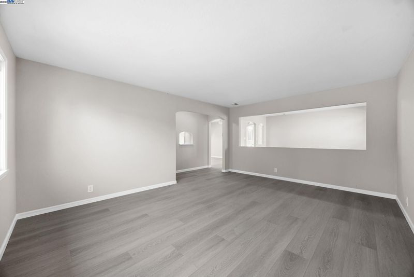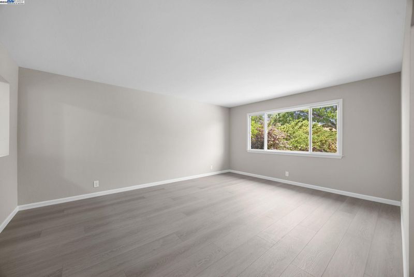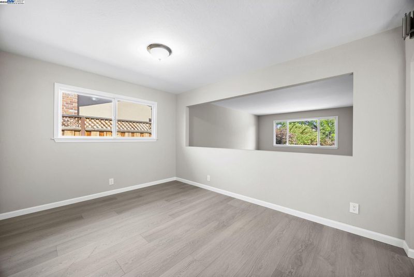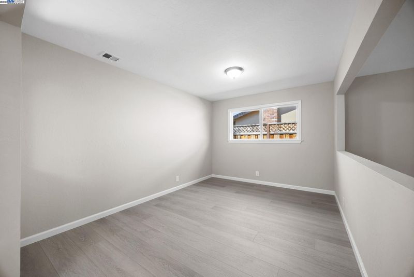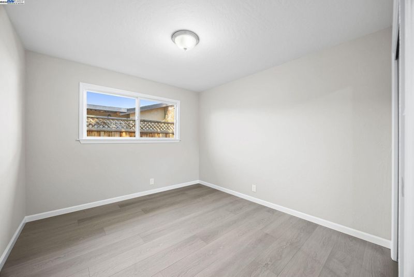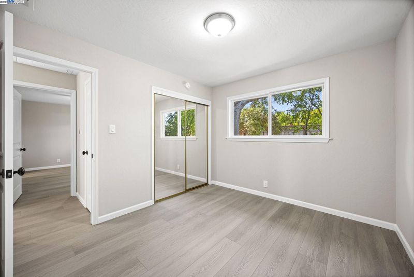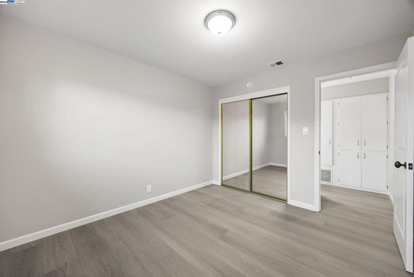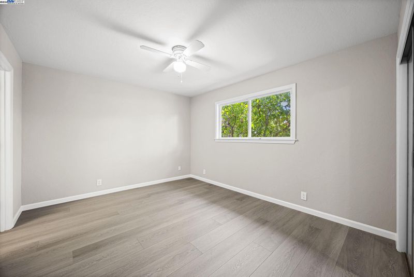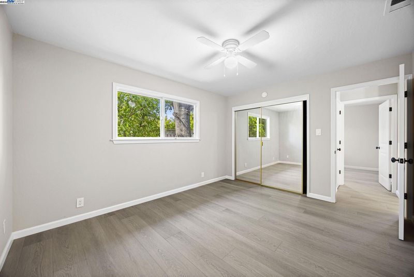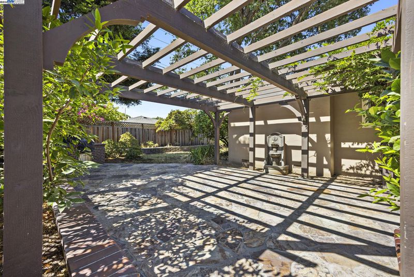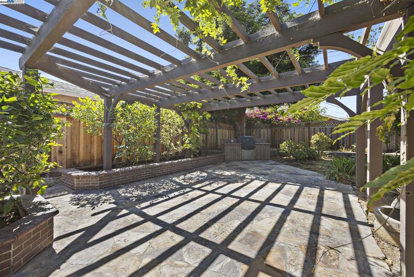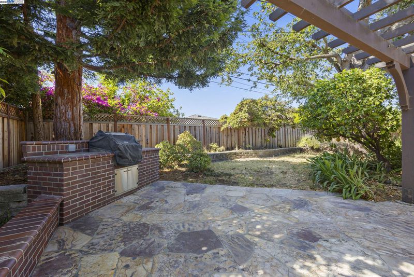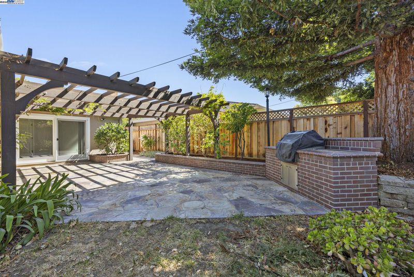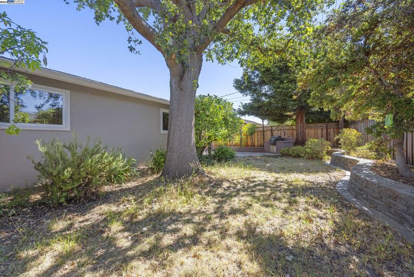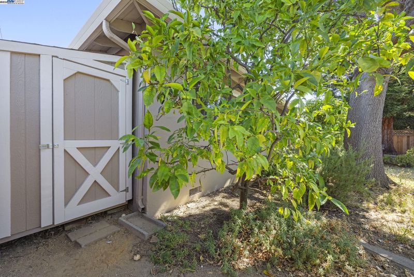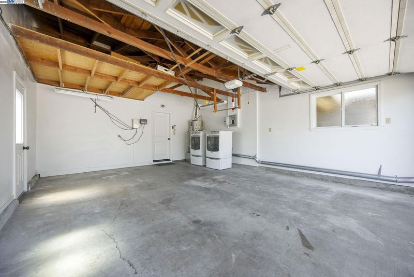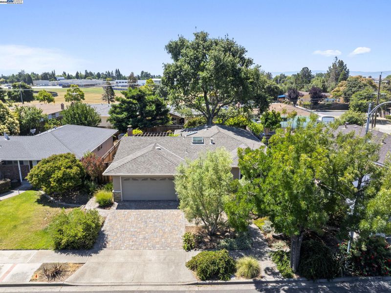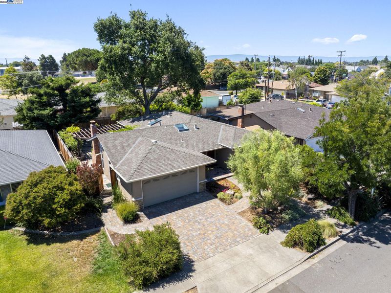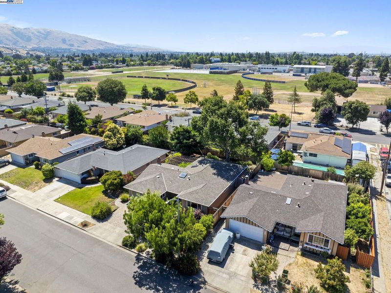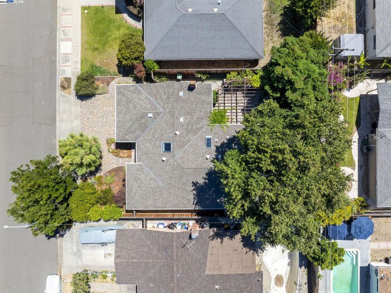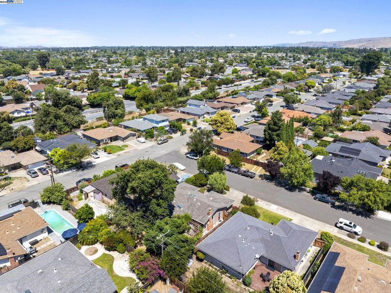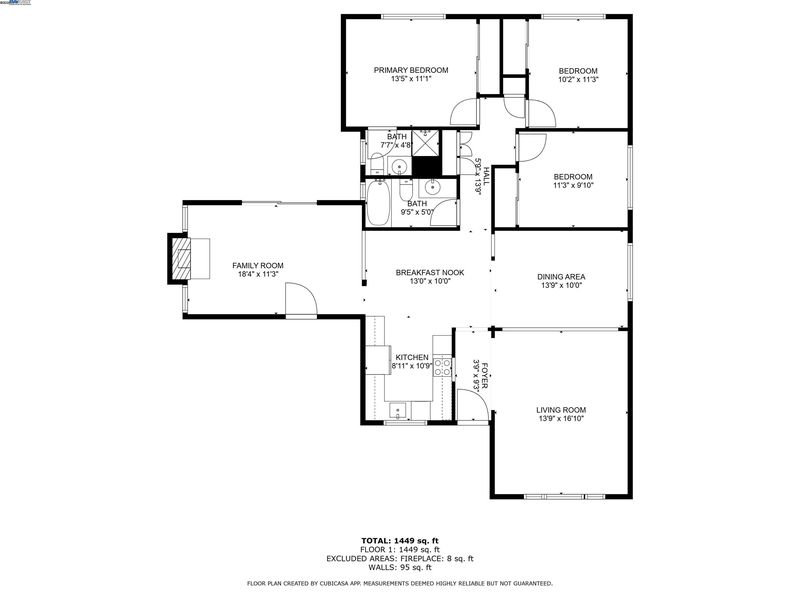
$1,625,000
1,525
SQ FT
$1,066
SQ/FT
4580 Theresa Ave
@ Elllen - Morrison, Fremont
- 3 Bed
- 2 Bath
- 2 Park
- 1,525 sqft
- Fremont
-

Welcome to this beautifully updated 3-bedroom, 2-bathroom home that perfectly blends comfort, style, and functionality. Freshly painted inside and out, this home features a formal dining room, a cozy family room with a gas fireplace, and a sliding glass door to the backyard for easy access and stunning new LPV flooring throughout. The updated kitchen boasts sleek quartz countertops and brand-new stainless-steel appliances. Both bathrooms have been tastefully updated with modern finishes. Natural light pours in through skylights and dual-pane windows, enhancing the home's bright, airy feel. Step outside to your private backyard oasis—complete with a pergola, flagstone patio, built-in brick barbecue with DCS natural gas fired grill, 4'x12' storage shed, and a bounty of fruit trees. Professionally landscaped front & backyard with drought tolerant landscaping in the front yard. Whether you’re entertaining guests or enjoying a peaceful evening at home, and space has it all. Nothing to do but move in and enjoy. Don’t miss this turnkey gem! Open House 7/19 & 7/20 1-4:00 PM
- Current Status
- New
- Original Price
- $1,625,000
- List Price
- $1,625,000
- On Market Date
- Jul 10, 2025
- Property Type
- Detached
- D/N/S
- Morrison
- Zip Code
- 94538
- MLS ID
- 41104391
- APN
- 5251118107
- Year Built
- 1961
- Stories in Building
- 1
- Possession
- Negotiable
- Data Source
- MAXEBRDI
- Origin MLS System
- BAY EAST
O. N. Hirsch Elementary School
Public K-6 Elementary
Students: 570 Distance: 0.3mi
John M. Horner Junior High School
Public 7-8 Middle
Students: 1245 Distance: 0.3mi
Irvington High School
Public 9-12 Secondary
Students: 2294 Distance: 0.3mi
Ilm Academy
Private K-6 Religious, Coed
Students: 188 Distance: 0.3mi
John Blacow Elementary School
Public K-6 Elementary
Students: 447 Distance: 0.5mi
Seneca Family Of Agencies - Pathfinder Academy
Private 5-12 Nonprofit
Students: 45 Distance: 0.5mi
- Bed
- 3
- Bath
- 2
- Parking
- 2
- Attached, Int Access From Garage
- SQ FT
- 1,525
- SQ FT Source
- Public Records
- Lot SQ FT
- 6,000.0
- Lot Acres
- 0.14 Acres
- Pool Info
- None
- Kitchen
- Dishwasher, Electric Range, Microwave, Oven, Range, Refrigerator, Self Cleaning Oven, Dryer, Washer, Gas Water Heater, Counter - Solid Surface, Electric Range/Cooktop, Disposal, Oven Built-in, Range/Oven Built-in, Self-Cleaning Oven, Skylight(s)
- Cooling
- Whole House Fan, No Air Conditioning
- Disclosures
- None
- Entry Level
- Exterior Details
- Back Yard, Front Yard, Covered Courtyard, Landscape Back, Landscape Front, Low Maintenance, See Remarks
- Flooring
- Vinyl
- Foundation
- Fire Place
- Brick, Family Room, Gas Starter
- Heating
- Forced Air
- Laundry
- Dryer, In Garage, Washer
- Main Level
- 3 Bedrooms, 2 Baths, Main Entry
- Views
- Other
- Possession
- Negotiable
- Basement
- Crawl Space
- Architectural Style
- Contemporary
- Non-Master Bathroom Includes
- Shower Over Tub, Solid Surface, Updated Baths
- Construction Status
- Existing
- Additional Miscellaneous Features
- Back Yard, Front Yard, Covered Courtyard, Landscape Back, Landscape Front, Low Maintenance, See Remarks
- Location
- Level, Back Yard, Front Yard, Private
- Roof
- Composition Shingles
- Water and Sewer
- Public
- Fee
- Unavailable
MLS and other Information regarding properties for sale as shown in Theo have been obtained from various sources such as sellers, public records, agents and other third parties. This information may relate to the condition of the property, permitted or unpermitted uses, zoning, square footage, lot size/acreage or other matters affecting value or desirability. Unless otherwise indicated in writing, neither brokers, agents nor Theo have verified, or will verify, such information. If any such information is important to buyer in determining whether to buy, the price to pay or intended use of the property, buyer is urged to conduct their own investigation with qualified professionals, satisfy themselves with respect to that information, and to rely solely on the results of that investigation.
School data provided by GreatSchools. School service boundaries are intended to be used as reference only. To verify enrollment eligibility for a property, contact the school directly.
