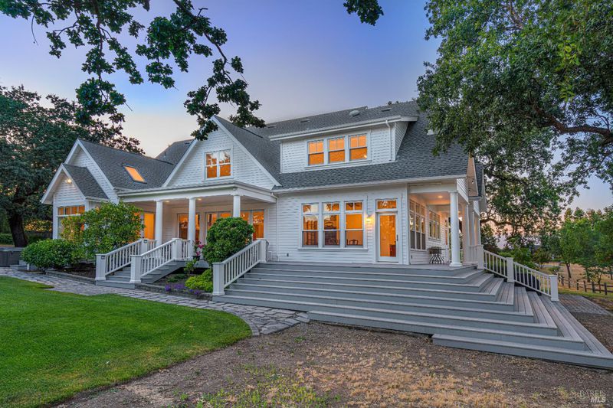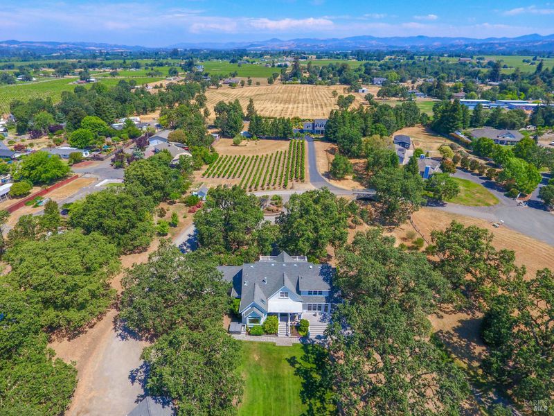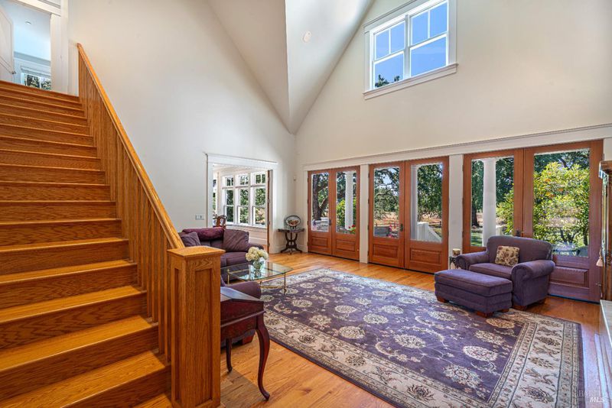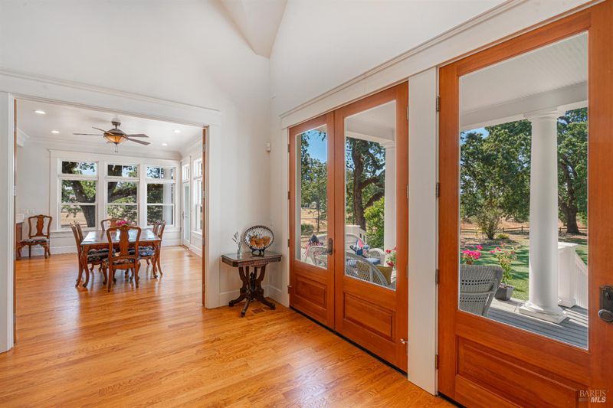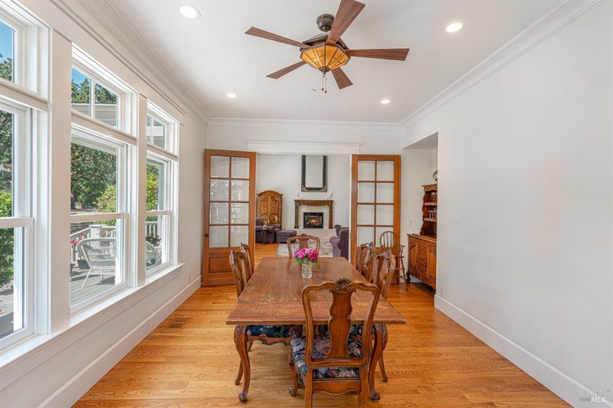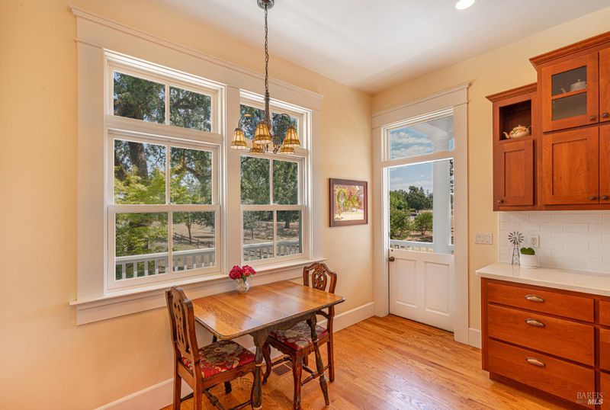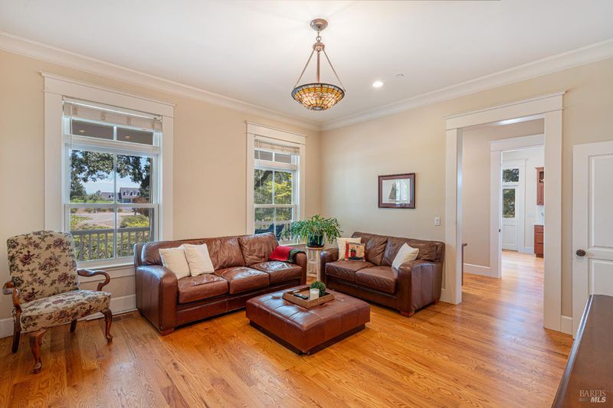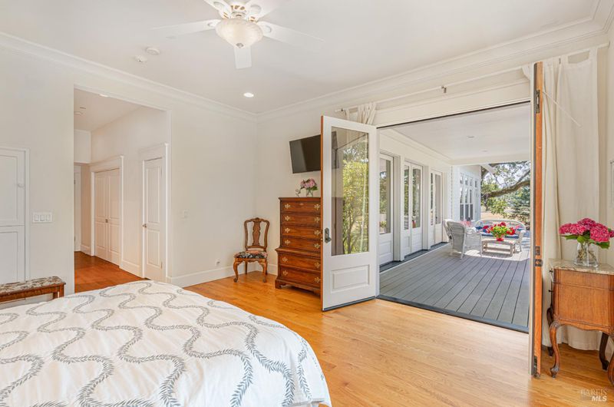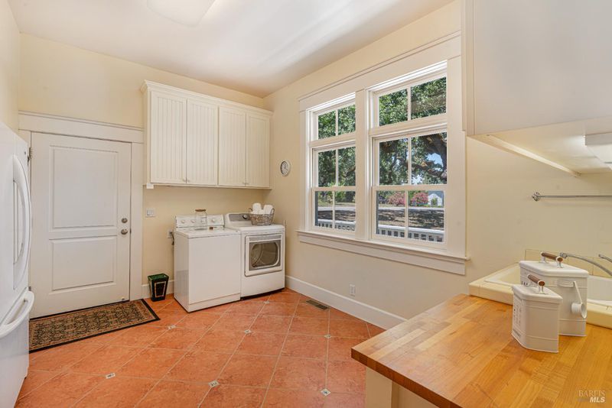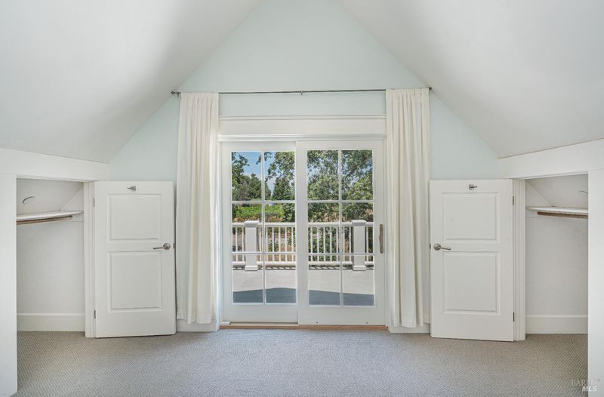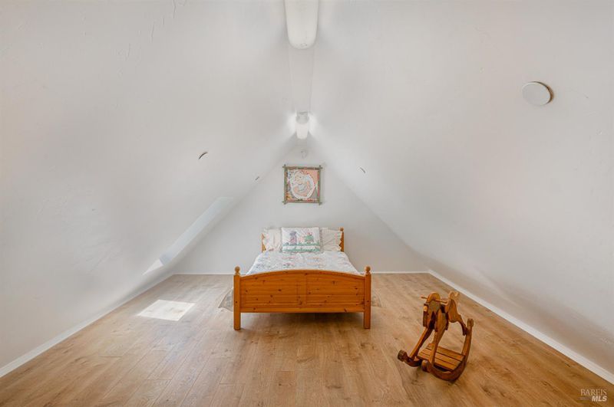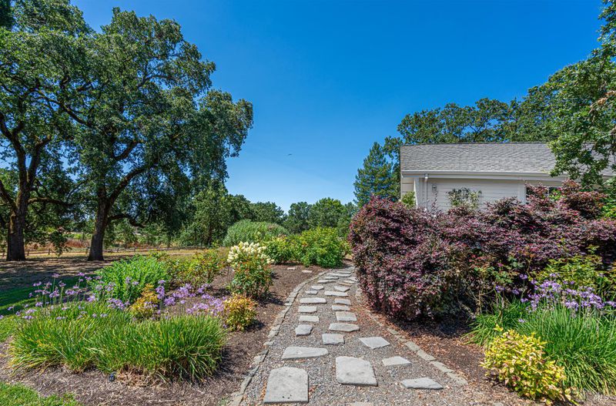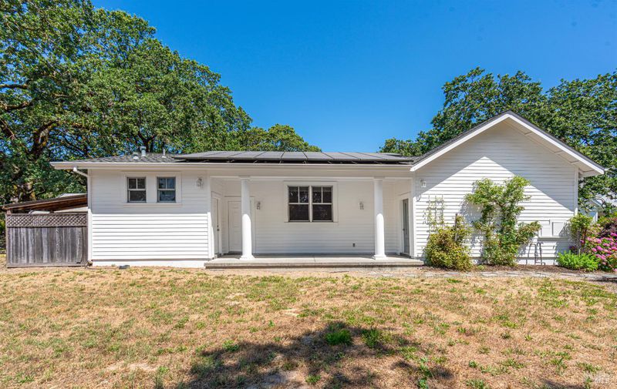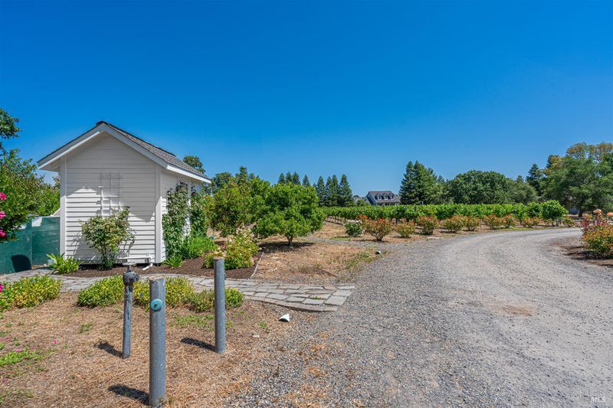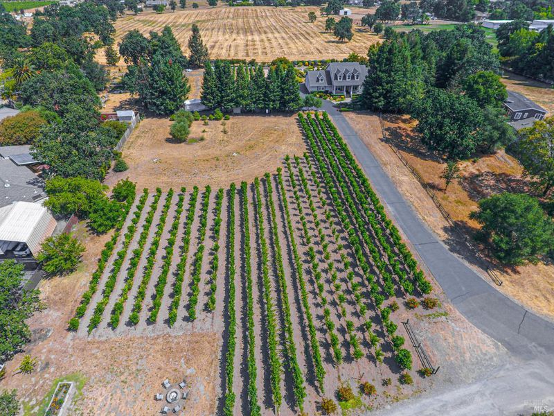
$2,995,000
3,907
SQ FT
$767
SQ/FT
241 Royal Court
@ Willowside - Santa Rosa-Northwest, Santa Rosa
- 4 Bed
- 4 Bath
- 20 Park
- 3,907 sqft
- Santa Rosa
-

Rare Russian River wine country legacy estate nestled in one of the most picturesque & sought-after settings imaginable. At 4.68 acres it offers a rare blend of natural beauty w/viticultural & architectural sophistication. The centerpiece is a meticulously crafted 3,907sf, 4 bed, 4 bath home w/over 2,400sf of wrap around decking, designed w/timeless elegance & thoughtful functionality. From the formal entry to the chef inspired kitchen offering all the amenities & ample space for large gatherings to cook & create memories, to the expansive living spaces flowing together featuring high ceilings, wood floors, new carpet, custom finishes & an intelligent layout effortlessly balances grandeur & comfort. The home offers generous sized bedrooms & baths, large closets, a laundry/mud room, office space on both levels, ideal kid's playroom and a finished walk in attic space over the entire attached garage. In addition, there is a large studio space, an oversized 2 car garage, a full bathroom & a small-scale winemaking space not to mention provisions already in place for a future guest house & pool. The surrounding grounds are nothing short of breathtaking, resembling a private park blanketed w/a seasonal creek & pond, mature oaks, flowers, fruit trees & meticulously maintained vineyards.
- Days on Market
- 5 days
- Current Status
- Active
- Original Price
- $2,995,000
- List Price
- $2,995,000
- On Market Date
- Jul 10, 2025
- Property Type
- Single Family Residence
- Area
- Santa Rosa-Northwest
- Zip Code
- 95401
- MLS ID
- 325061898
- APN
- 057-140-010-000
- Year Built
- 2004
- Stories in Building
- Unavailable
- Possession
- Close Of Escrow
- Data Source
- BAREIS
- Origin MLS System
Olivet Elementary Charter School
Charter K-6 Elementary
Students: 319 Distance: 0.3mi
Summerfield Waldorf School And Farm
Private K-12 Combined Elementary And Secondary, Coed
Students: 355 Distance: 1.3mi
Oak Grove Elementary/Willowside Middle School
Charter 1-8 Elementary
Students: 770 Distance: 1.7mi
Village Charter School
Charter K-8 Elementary
Students: 103 Distance: 2.1mi
Northwest Prep at Piner-Olivet School
Charter 7-12 Secondary
Students: 117 Distance: 2.1mi
Mulberry Farm
Private 1-8
Students: 13 Distance: 2.1mi
- Bed
- 4
- Bath
- 4
- Double Sinks, Low-Flow Shower(s), Shower Stall(s), Soaking Tub, Stone, Tile
- Parking
- 20
- Attached, Boat Storage, Detached, Garage Facing Side, Interior Access, RV Possible, Uncovered Parking Spaces 2+, Workshop in Garage
- SQ FT
- 3,907
- SQ FT Source
- Assessor Auto-Fill
- Lot SQ FT
- 203,861.0
- Lot Acres
- 4.68 Acres
- Kitchen
- Breakfast Area, Island, Pantry Closet, Stone Counter
- Cooling
- Ceiling Fan(s), Central, MultiZone, Whole House Fan
- Dining Room
- Formal Room
- Exterior Details
- Balcony
- Living Room
- Cathedral/Vaulted, Deck Attached
- Flooring
- Carpet, Tile, Wood
- Fire Place
- Gas Log, Insert, Living Room, Raised Hearth
- Heating
- Central, Fireplace(s), Natural Gas
- Laundry
- Cabinets, Dryer Included, Ground Floor, Inside Room, Space For Frzr/Refr, Washer Included
- Upper Level
- Bedroom(s), Full Bath(s), Retreat
- Main Level
- Dining Room, Family Room, Full Bath(s), Garage, Kitchen, Living Room, Primary Bedroom, Street Entrance
- Possession
- Close Of Escrow
- Architectural Style
- Farmhouse
- Fee
- $0
MLS and other Information regarding properties for sale as shown in Theo have been obtained from various sources such as sellers, public records, agents and other third parties. This information may relate to the condition of the property, permitted or unpermitted uses, zoning, square footage, lot size/acreage or other matters affecting value or desirability. Unless otherwise indicated in writing, neither brokers, agents nor Theo have verified, or will verify, such information. If any such information is important to buyer in determining whether to buy, the price to pay or intended use of the property, buyer is urged to conduct their own investigation with qualified professionals, satisfy themselves with respect to that information, and to rely solely on the results of that investigation.
School data provided by GreatSchools. School service boundaries are intended to be used as reference only. To verify enrollment eligibility for a property, contact the school directly.
