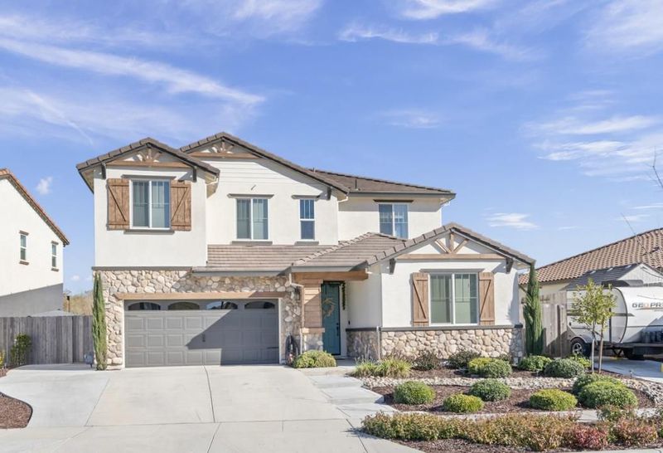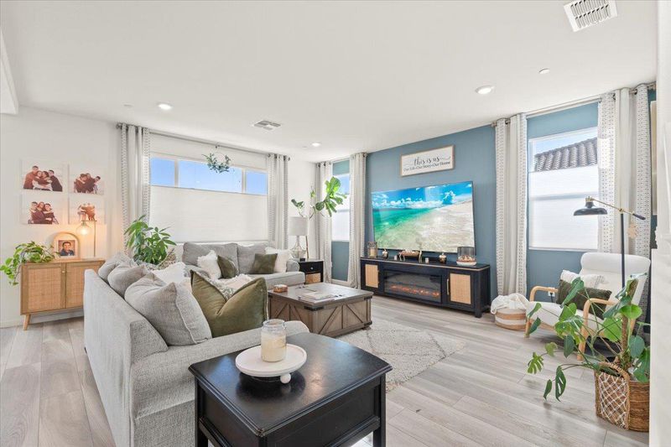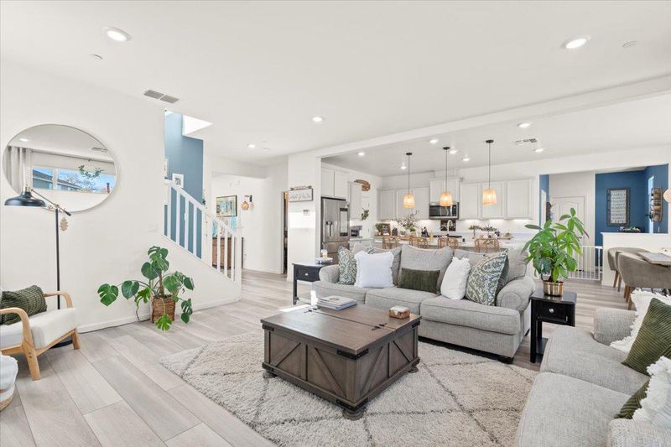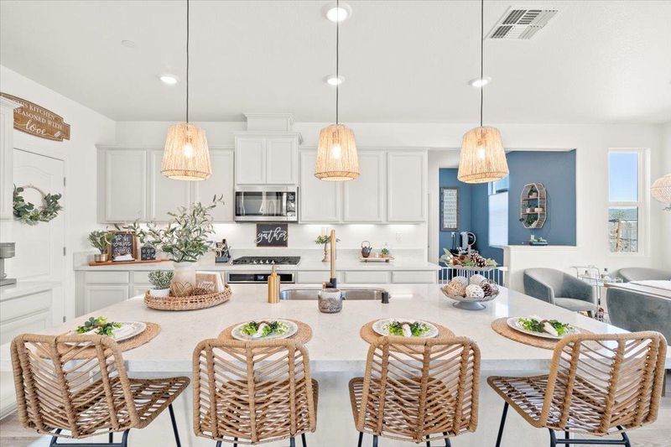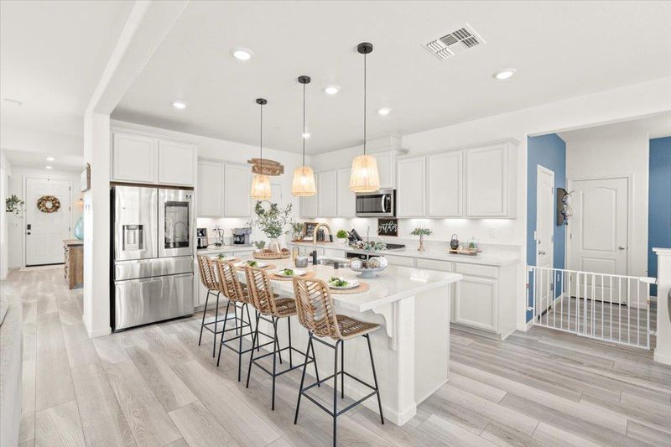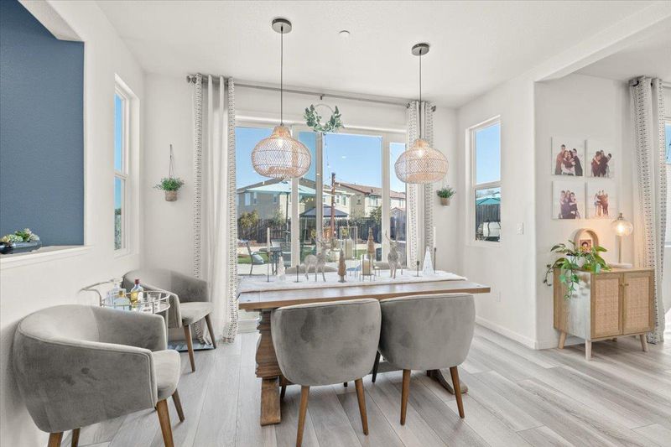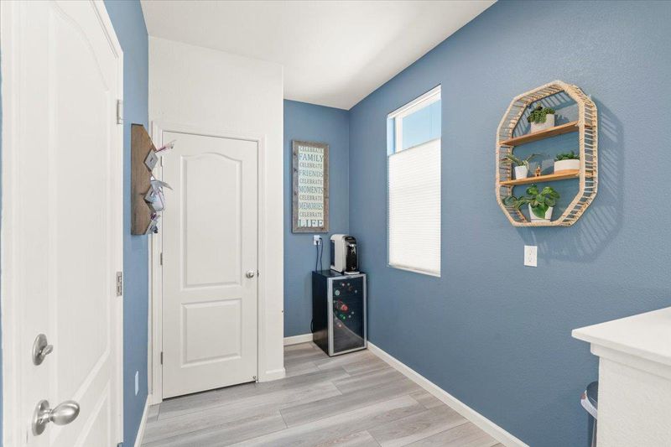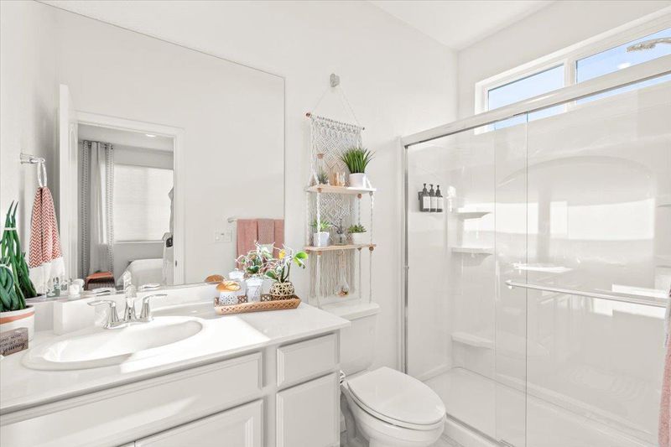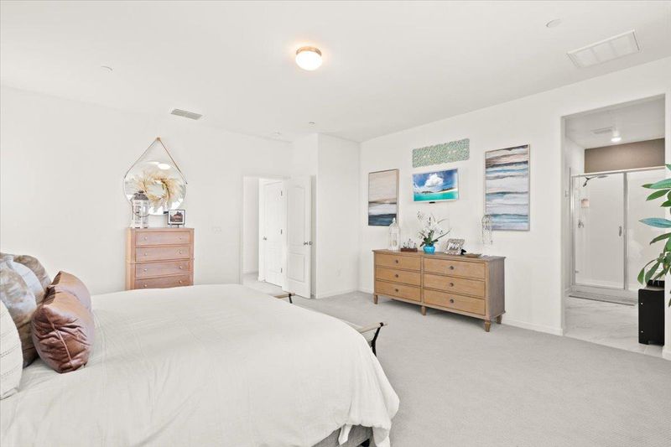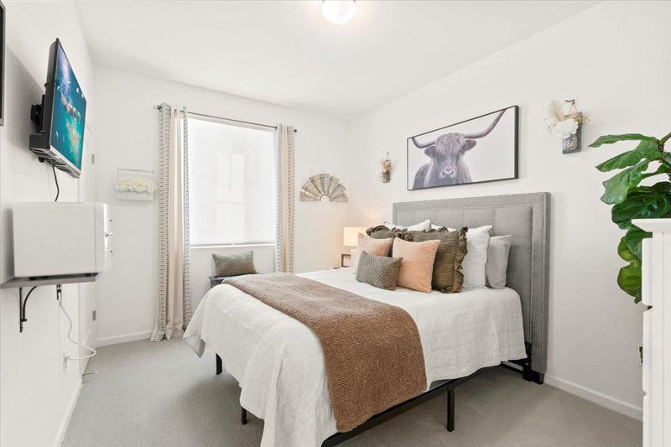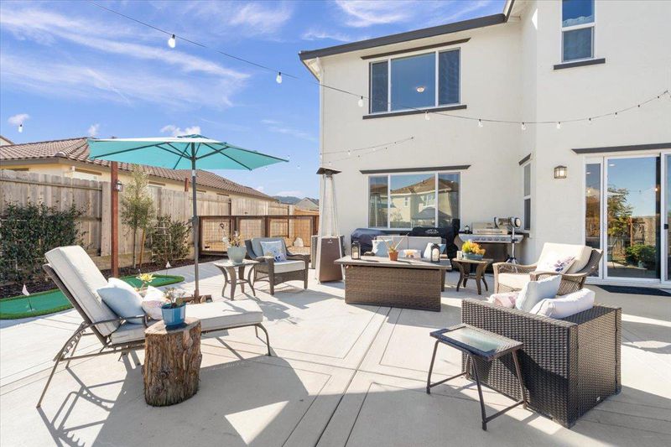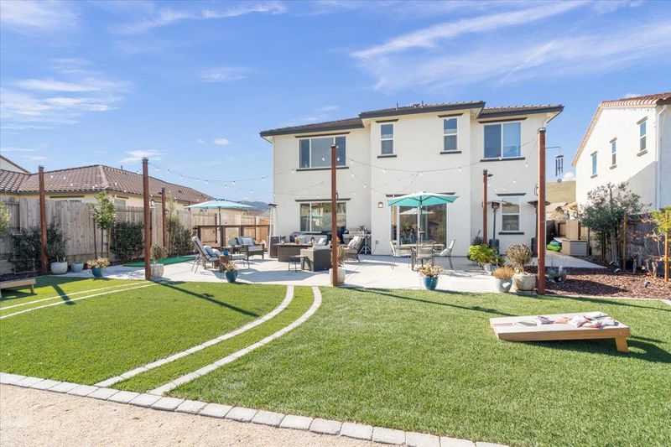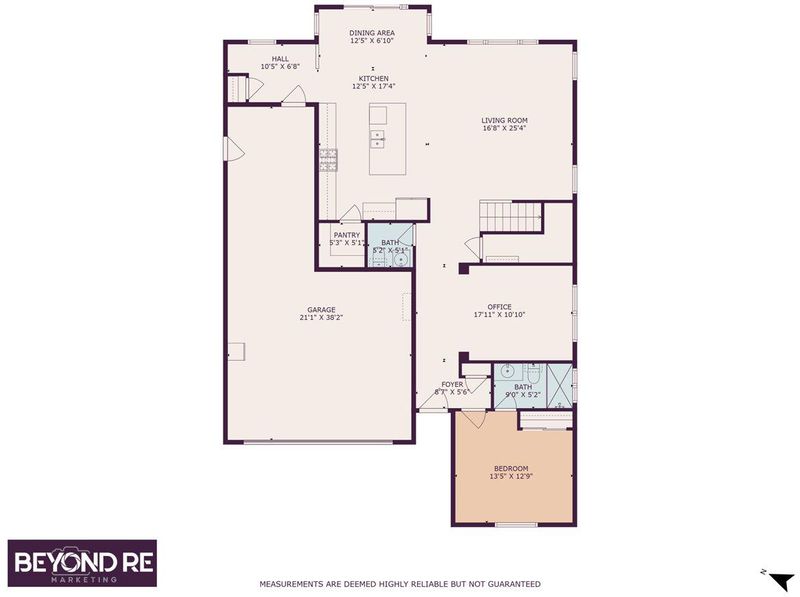
$1,114,988
3,015
SQ FT
$370
SQ/FT
1144 Third Street
@ Lavagnino Dr - 183 - San Juan Bautista, San Juan Bautista
- 5 Bed
- 5 (4/1) Bath
- 7 Park
- 3,015 sqft
- SAN JUAN BAUTISTA
-

STUNNING & SPACIOUS TURNKEY Gem in Historic San Juan Bautista! This exquisite & immaculate 2020-built home with nearly $80,000 in recent upgrades feels like a designer model! A short stroll from charming downtown San Juan Bautista, this 5-bedroom, 4.5-bath, 3,015 sq. ft. jewel is a showpiece. With a separate office/den PLUS a spacious loft upstairs, there's room to spare! The professionally landscaped lot is one of the largest in the community with extra parking for a small RV/golf cart, a dog run & room for a pool. Step inside to tall ceilings, abundant natural light & an open floor plan. The first floor features a private bedroom/full bath suite, an office/den, a large kitchen, family room, a half bath, mudroom & 3-car tandem garage. Upstairs, relax in the loft with scenic hill views or retreat to the luxurious primary suite with a soaking tub, dual vanities & large walk-in closet. Space galore with two junior suites with walk-in closets sharing a full bathroom, plus another bedroom & full bath. Energy efficient smart home/appliances, water softener, EV hookup, backyard plumbed with gas/electric. 5 years left on builder's warranty. With no HOA, scenic views, a nearby park & easy freeway access, this home offers serenity & is a commuter's dream. View it today!
- Days on Market
- 3 days
- Current Status
- Active
- Original Price
- $1,114,988
- List Price
- $1,114,988
- On Market Date
- Jan 17, 2025
- Property Type
- Single Family Home
- Area
- 183 - San Juan Bautista
- Zip Code
- 95045
- MLS ID
- ML81990570
- APN
- 002-220-013-000
- Year Built
- 2020
- Stories in Building
- 2
- Possession
- Unavailable
- Data Source
- MLSL
- Origin MLS System
- MLSListings, Inc.
San Juan
Public K-8 Elementary
Students: 342 Distance: 0.9mi
Anzar High School
Public 9-12 Secondary
Students: 337 Distance: 1.7mi
Branson Academy, Inc.
Private K-12 Home School Program, Independent Study, Virtual Online
Students: 7 Distance: 5.9mi
Aromas
Public K-8 Elementary
Students: 408 Distance: 6.1mi
Lagunita Elementary School
Public K-8 Elementary
Students: 101 Distance: 6.4mi
Echo Valley Elementary School
Public K-6 Elementary
Students: 492 Distance: 6.9mi
- Bed
- 5
- Bath
- 5 (4/1)
- Dual Flush Toilet, Full on Ground Floor, Half on Ground Floor, Primary - Oversized Tub, Primary - Stall Shower(s), Tubs - 2+
- Parking
- 7
- Attached Garage, Electric Car Hookup, Tandem Parking
- SQ FT
- 3,015
- SQ FT Source
- Unavailable
- Lot SQ FT
- 9,046.0
- Lot Acres
- 0.207668 Acres
- Kitchen
- Cooktop - Gas, Countertop - Quartz, Exhaust Fan, Garbage Disposal, Hookups - Ice Maker, Island with Sink, Microwave, Oven - Built-In, Oven - Gas, Pantry
- Cooling
- Central AC, Multi-Zone
- Dining Room
- Breakfast Bar, Dining Area
- Disclosures
- NHDS Report
- Family Room
- Kitchen / Family Room Combo
- Flooring
- Carpet, Tile, Vinyl / Linoleum
- Foundation
- Concrete Slab
- Heating
- Central Forced Air - Gas, Heating - 2+ Zones
- Laundry
- Electricity Hookup (220V), Gas Hookup, Inside, Upper Floor
- Fee
- Unavailable
MLS and other Information regarding properties for sale as shown in Theo have been obtained from various sources such as sellers, public records, agents and other third parties. This information may relate to the condition of the property, permitted or unpermitted uses, zoning, square footage, lot size/acreage or other matters affecting value or desirability. Unless otherwise indicated in writing, neither brokers, agents nor Theo have verified, or will verify, such information. If any such information is important to buyer in determining whether to buy, the price to pay or intended use of the property, buyer is urged to conduct their own investigation with qualified professionals, satisfy themselves with respect to that information, and to rely solely on the results of that investigation.
School data provided by GreatSchools. School service boundaries are intended to be used as reference only. To verify enrollment eligibility for a property, contact the school directly.
