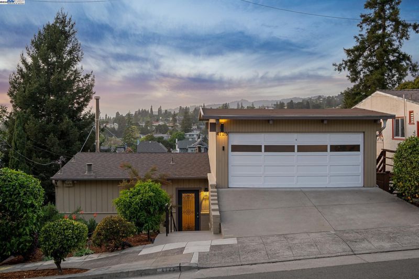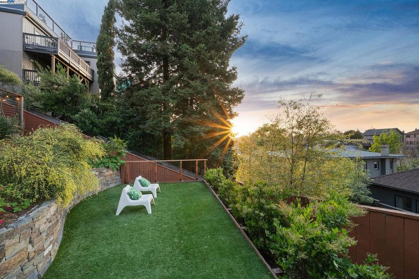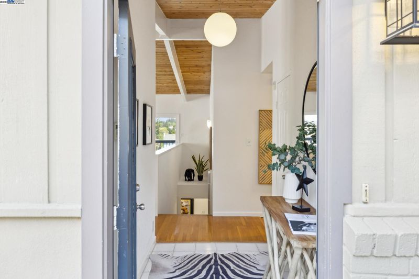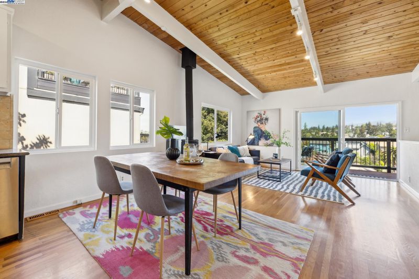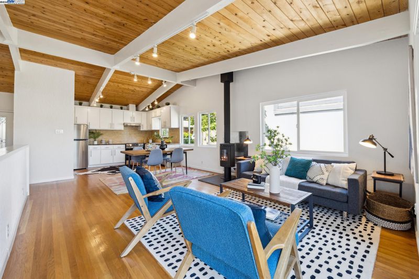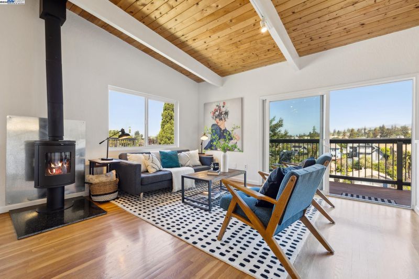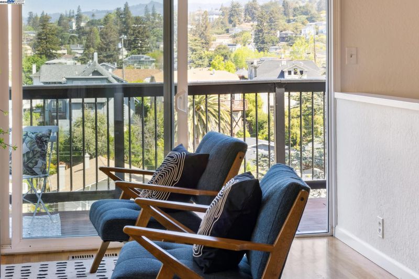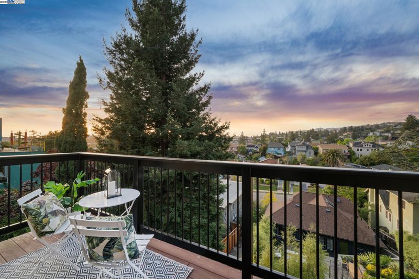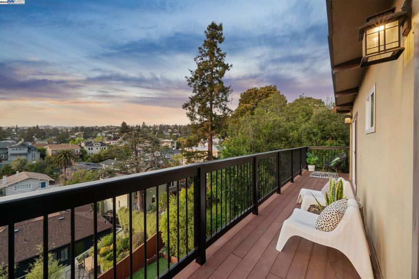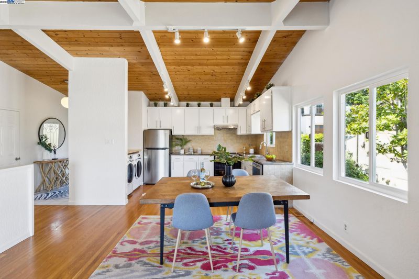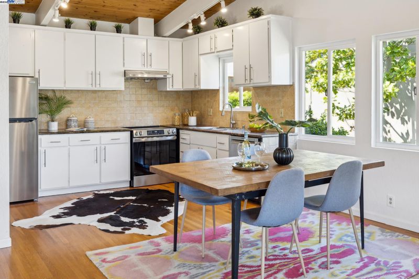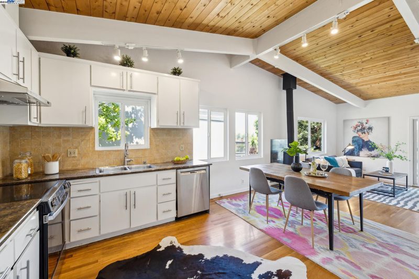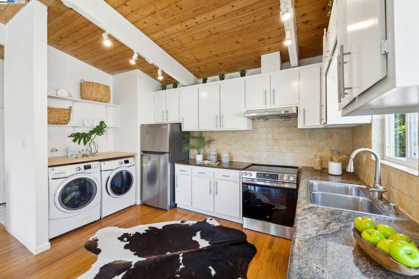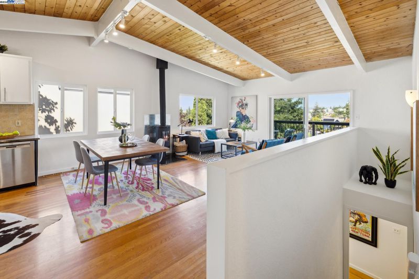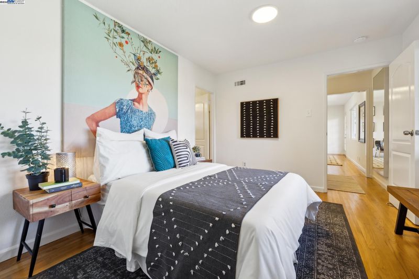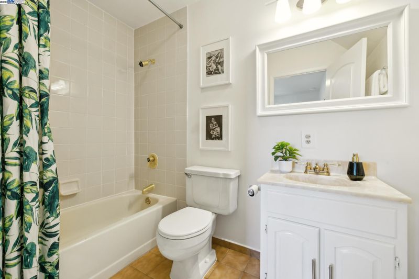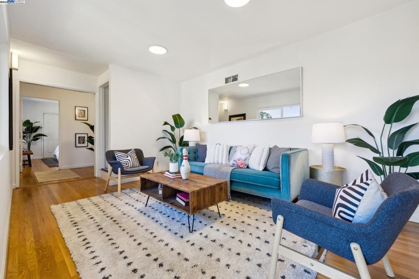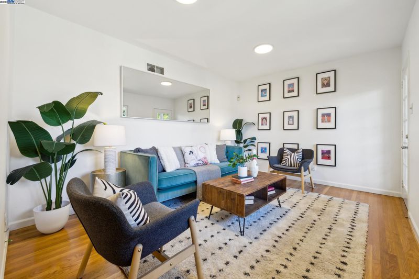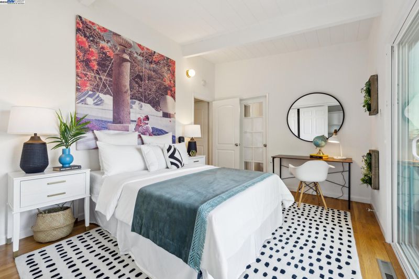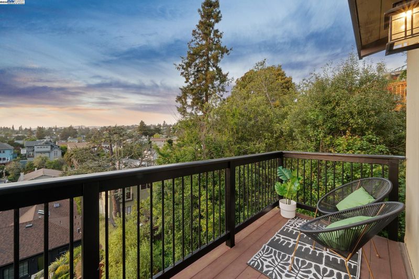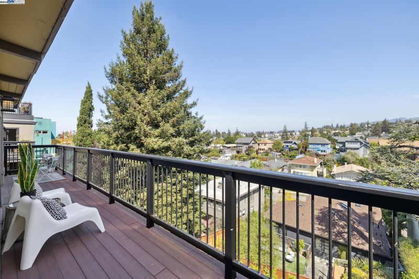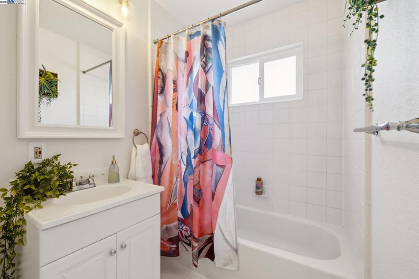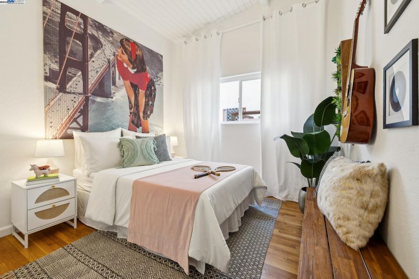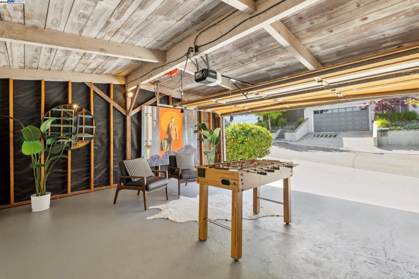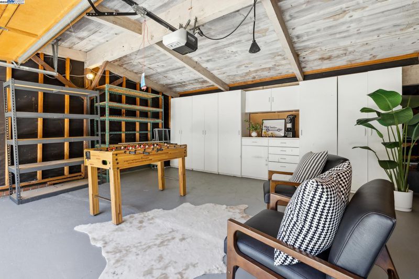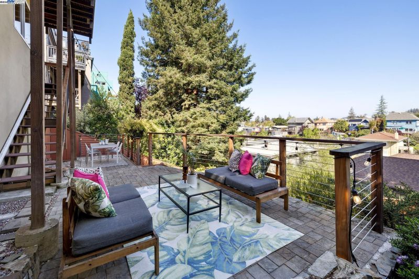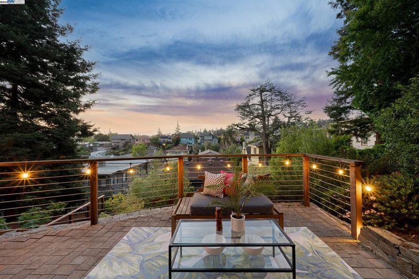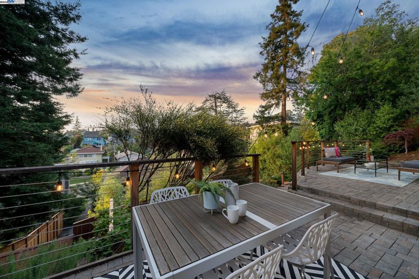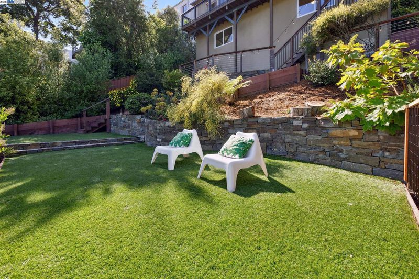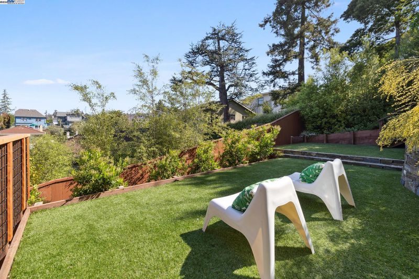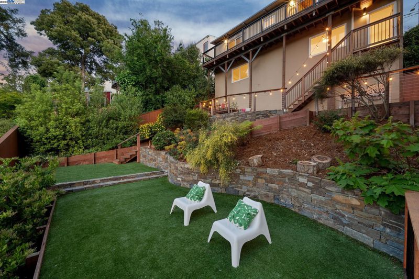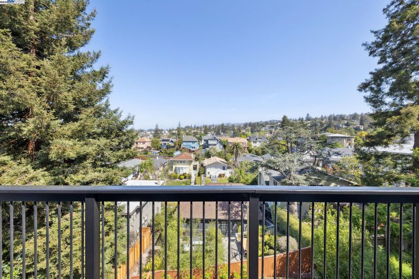
$1,095,000
1,692
SQ FT
$647
SQ/FT
4125 BALFOUR AVENUE
@ Carlston - Crocker Hghlands, Oakland
- 4 Bed
- 3 Bath
- 2 Park
- 1,692 sqft
- Oakland
-

-
Sat May 10, 2:00 pm - 4:00 pm
Spacious Mid-century with hillside views & flat yard in prime Crocker Highlands
-
Sun May 11, 2:00 pm - 4:00 pm
Spacious Mid-century with hillside views & flat yard in prime Crocker Highlands
Nestled on a quiet street in coveted Crocker Highlands, this upgraded Mid-century modern 4BD/3BA home offers you contemporary comfort and gorgeous hillside views. With a spacious balcony and expansive backyard, this 1692 SQFT home lives large. Sunshine streams into the main living area’s open floor plan where a vaulted beamed ceiling adds to the bright and airy feel. The kitchen, dining, and living areas enjoy views through sliding glass doors which also open to the balcony. Drink your morning coffee as the sun rises over the hills, or entertain friends in the evening glow. Gorgeous hardwood floors span down a hallway where two bedrooms share a full bath and a third ensuite bedroom enjoys a private bath and a glass door onto the balcony. Downstairs find the fourth, most private bedroom with double-sized closet and ensuite bath. The den features picture windows with views and a door to the professionally landscaped backyard. Dine al fresco on the patio, garden in the raised beds, or play on the level lawn with maintenance-free turf. Storage galore, two-car garage, and off-street parking. Zoned for Crocker Highlands Elementary per OUSD website (buyer to verify). Blocks away, find lively Lakeshore & Grand Aves, dining, farmers market, yoga, movies, Transbay & Lake Merritt.
- Current Status
- New
- Original Price
- $1,095,000
- List Price
- $1,095,000
- On Market Date
- May 8, 2025
- Property Type
- Detached
- D/N/S
- Crocker Hghlands
- Zip Code
- 94610
- MLS ID
- 41096616
- APN
- 1186513
- Year Built
- 1959
- Stories in Building
- 2
- Possession
- COE
- Data Source
- MAXEBRDI
- Origin MLS System
- BAY EAST
Wildwood Elementary School
Public K-5 Elementary
Students: 296 Distance: 0.4mi
Crocker Highlands Elementary School
Public K-5 Elementary
Students: 466 Distance: 0.4mi
Williams Academy
Private 9-12
Students: NA Distance: 0.5mi
Millennium High Alternative School
Public 9-12 Continuation
Students: 65 Distance: 0.6mi
Oakland High School
Public 9-12 Secondary
Students: 1642 Distance: 0.6mi
Piedmont Middle School
Public 6-8 Middle
Students: 651 Distance: 0.6mi
- Bed
- 4
- Bath
- 3
- Parking
- 2
- Off Street, Parking Lot, Garage Faces Front
- SQ FT
- 1,692
- SQ FT Source
- Measured
- Lot SQ FT
- 4,750.0
- Lot Acres
- 0.11 Acres
- Pool Info
- None
- Kitchen
- Dishwasher, Electric Range, Free-Standing Range, Refrigerator, Dryer, Washer, Gas Water Heater, Counter - Stone, Eat In Kitchen, Electric Range/Cooktop, Range/Oven Free Standing, Updated Kitchen, Other
- Cooling
- None
- Disclosures
- Nat Hazard Disclosure
- Entry Level
- Exterior Details
- Backyard, Garden, Back Yard, Garden/Play, Side Yard, Terraced Down, Landscape Back, Landscape Front, Landscape Misc, Low Maintenance
- Flooring
- Hardwood Flrs Throughout, Tile, Vinyl, Carpet
- Foundation
- Fire Place
- Living Room
- Heating
- Forced Air
- Laundry
- Cabinets, In Kitchen
- Main Level
- 3 Bedrooms, 2 Baths, Primary Bedrm Suite - 1, Laundry Facility, Other, Main Entry
- Views
- Hills, City
- Possession
- COE
- Architectural Style
- Mid Century Modern
- Non-Master Bathroom Includes
- Shower Over Tub, Tile
- Construction Status
- Existing
- Additional Miscellaneous Features
- Backyard, Garden, Back Yard, Garden/Play, Side Yard, Terraced Down, Landscape Back, Landscape Front, Landscape Misc, Low Maintenance
- Location
- Sloped Down, Regular, Landscape Front, Landscape Back, Landscape Misc
- Roof
- Composition Shingles, Rolled/Hot Mop
- Water and Sewer
- Public
- Fee
- Unavailable
MLS and other Information regarding properties for sale as shown in Theo have been obtained from various sources such as sellers, public records, agents and other third parties. This information may relate to the condition of the property, permitted or unpermitted uses, zoning, square footage, lot size/acreage or other matters affecting value or desirability. Unless otherwise indicated in writing, neither brokers, agents nor Theo have verified, or will verify, such information. If any such information is important to buyer in determining whether to buy, the price to pay or intended use of the property, buyer is urged to conduct their own investigation with qualified professionals, satisfy themselves with respect to that information, and to rely solely on the results of that investigation.
School data provided by GreatSchools. School service boundaries are intended to be used as reference only. To verify enrollment eligibility for a property, contact the school directly.
