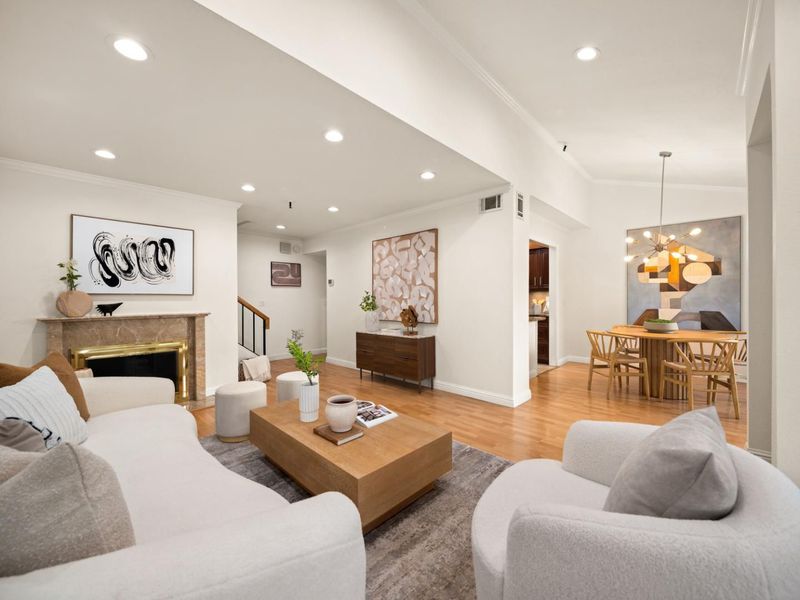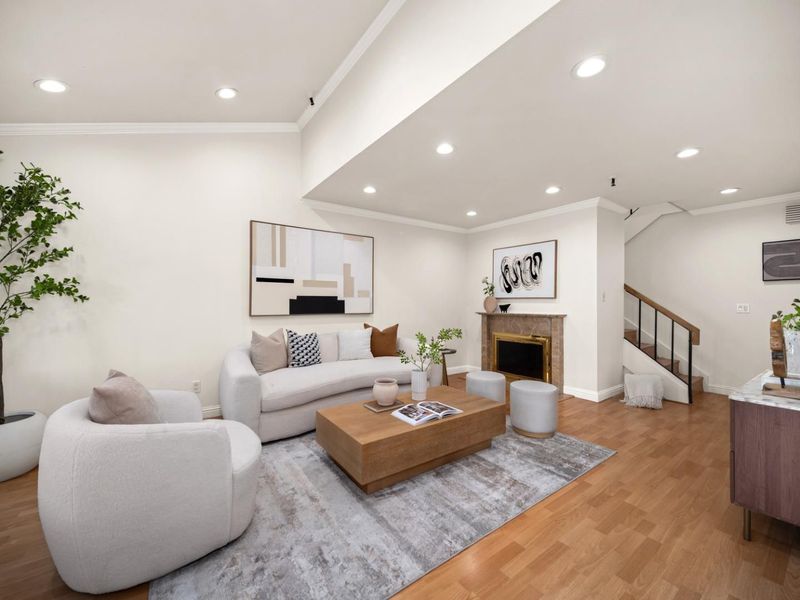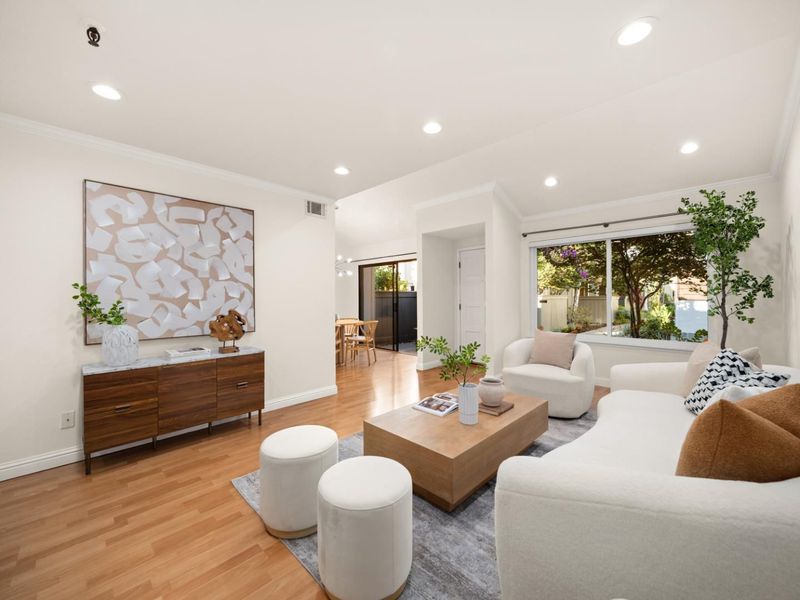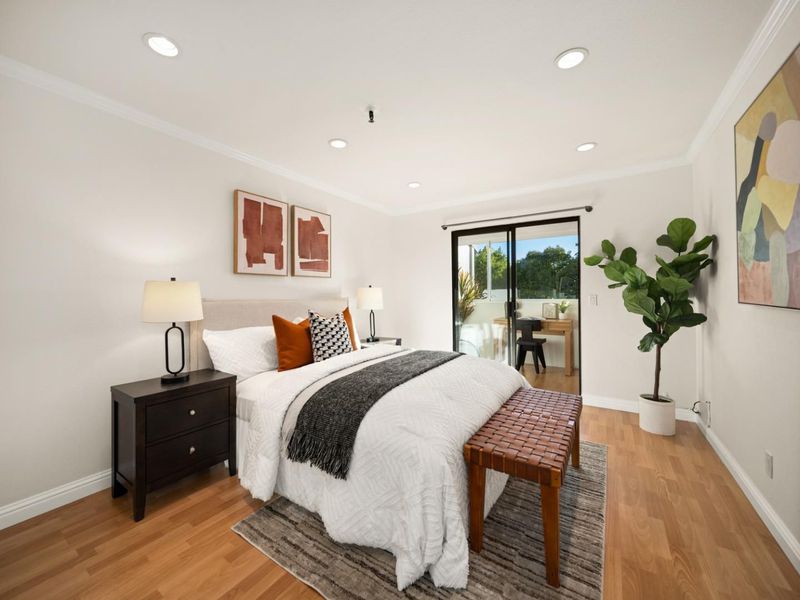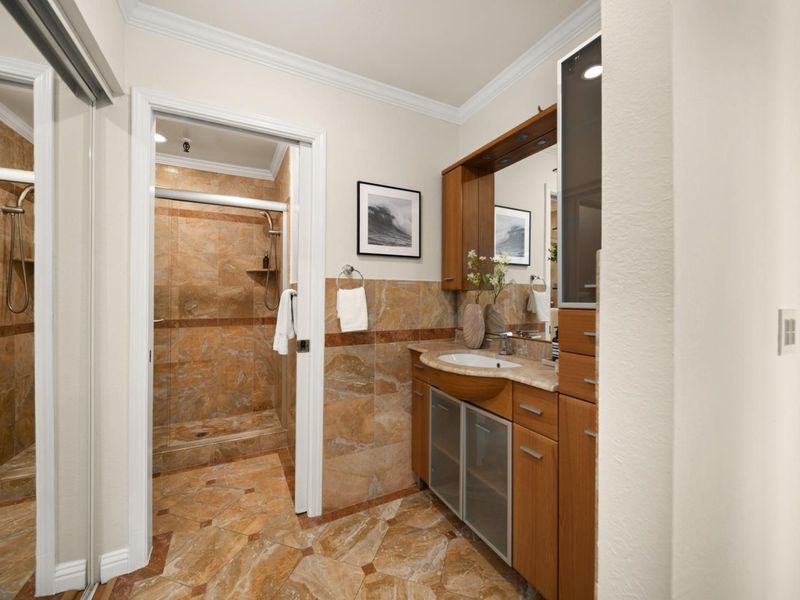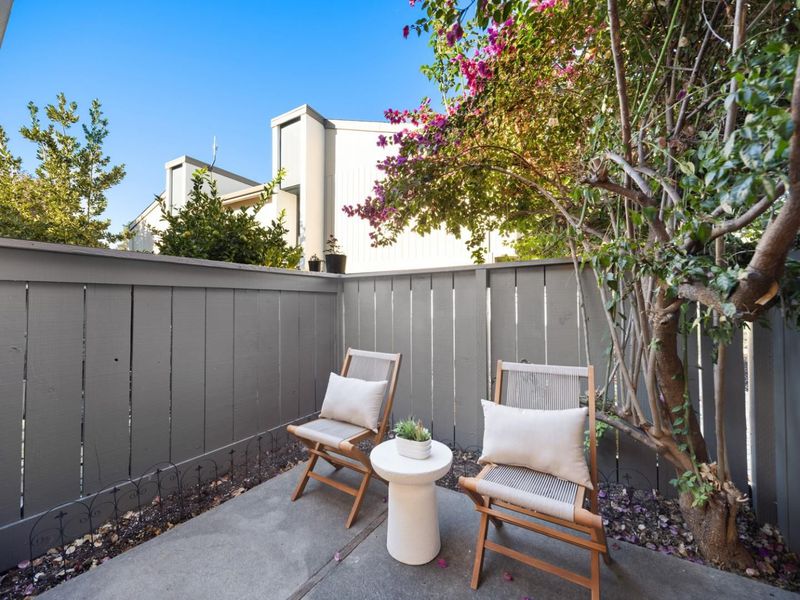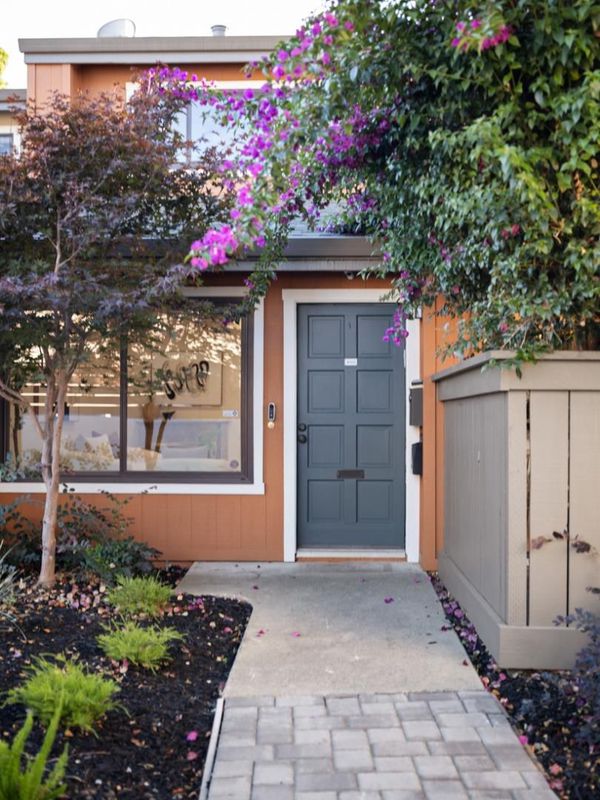
$1,598,000
1,487
SQ FT
$1,075
SQ/FT
49 Showers Drive, #D460
@ Ortega Ave, Gabriel Ave - 206 - San Antonio, Mountain View
- 3 Bed
- 3 (2/1) Bath
- 2 Park
- 1,487 sqft
- MOUNTAIN VIEW
-

Beautiful Home in the Heart of Mountain View with Top Los Altos Schools! Filled with natural light, this elegant home offers soaring ceilings and skylight. Warm living room with fireplace that flows to the dining area and private patio perfect for entertaining or relaxing. The kitchen features quality custom wood cabinetry and stainless-steel appliances. The spacious primary suite boasts large closets and a spa-inspired bathroom, complemented by two additional bedrooms ideal for guests or a home office. Enjoy a 2-car garage and access to Old Mills pools, fountains, lush greenery, and clubhouse. Walking distance to Playgrounds, Target, Trader Joes, Whole Foods, Safeway, Rengstorff Park, Mountain View Community Center, Caltrain station. Close to top tech companies (Google, Microsoft, Intuit, ...). Open House Sat & Sun 1-5pm. Don't miss this rare Los Altos schools townhome!
- Days on Market
- 6 days
- Current Status
- Active
- Original Price
- $1,598,000
- List Price
- $1,598,000
- On Market Date
- Oct 29, 2025
- Property Type
- Townhouse
- Area
- 206 - San Antonio
- Zip Code
- 94040
- MLS ID
- ML82025351
- APN
- 148-32-228
- Year Built
- 1976
- Stories in Building
- 2
- Possession
- Unavailable
- Data Source
- MLSL
- Origin MLS System
- MLSListings, Inc.
Waldorf School Of The Peninsula
Private 6-12
Students: 250 Distance: 0.4mi
Monta Loma Elementary School
Public K-5 Elementary, Coed
Students: 425 Distance: 0.4mi
Independent Study Program School
Public K-8
Students: 7 Distance: 0.5mi
Gideon Hausner Jewish Day School
Private K-8 Elementary, Nonprofit
Students: 333 Distance: 0.6mi
School For Independent Learners
Private 8-12 Alternative, Secondary, Independent Study, Virtual Online
Students: 13 Distance: 0.6mi
Quantum Camp
Private 1-8
Students: 136 Distance: 0.7mi
- Bed
- 3
- Bath
- 3 (2/1)
- Parking
- 2
- Common Parking Area
- SQ FT
- 1,487
- SQ FT Source
- Unavailable
- Lot SQ FT
- 1,880.0
- Lot Acres
- 0.043159 Acres
- Pool Info
- Community Facility
- Kitchen
- Countertop - Granite, Dishwasher, Exhaust Fan, Garbage Disposal, Microwave, Oven Range - Electric, Refrigerator
- Cooling
- Central AC
- Dining Room
- Dining Area
- Disclosures
- Natural Hazard Disclosure
- Family Room
- Other
- Flooring
- Laminate, Marble, Tile
- Foundation
- Concrete Slab
- Fire Place
- Gas Burning
- Heating
- Central Forced Air
- Laundry
- Dryer, In Garage, Washer
- Views
- Garden / Greenbelt
- * Fee
- $605
- Name
- Old Mill Homeowners Association
- *Fee includes
- Common Area Electricity, Common Area Gas, Exterior Painting, Garbage, Insurance - Common Area, Landscaping / Gardening, Maintenance - Common Area, Maintenance - Road, Management Fee, Pool, Spa, or Tennis, Reserves, Roof, Unit Coverage Insurance, and Water / Sewer
MLS and other Information regarding properties for sale as shown in Theo have been obtained from various sources such as sellers, public records, agents and other third parties. This information may relate to the condition of the property, permitted or unpermitted uses, zoning, square footage, lot size/acreage or other matters affecting value or desirability. Unless otherwise indicated in writing, neither brokers, agents nor Theo have verified, or will verify, such information. If any such information is important to buyer in determining whether to buy, the price to pay or intended use of the property, buyer is urged to conduct their own investigation with qualified professionals, satisfy themselves with respect to that information, and to rely solely on the results of that investigation.
School data provided by GreatSchools. School service boundaries are intended to be used as reference only. To verify enrollment eligibility for a property, contact the school directly.
