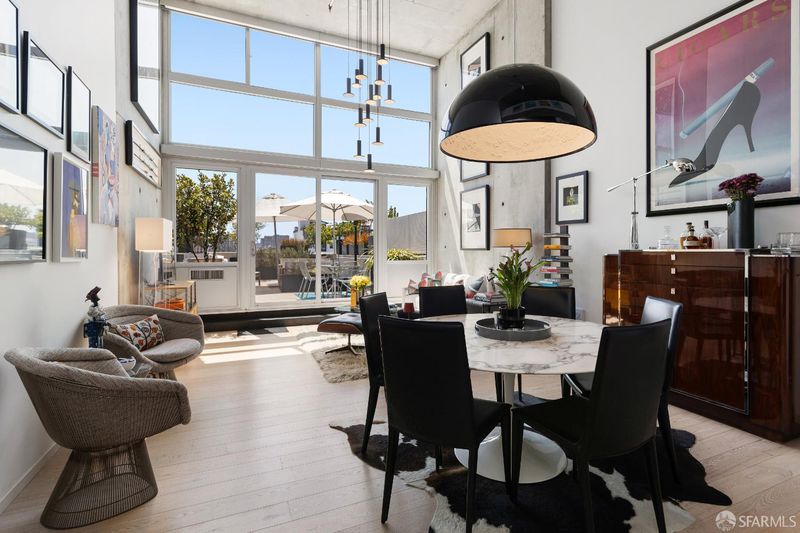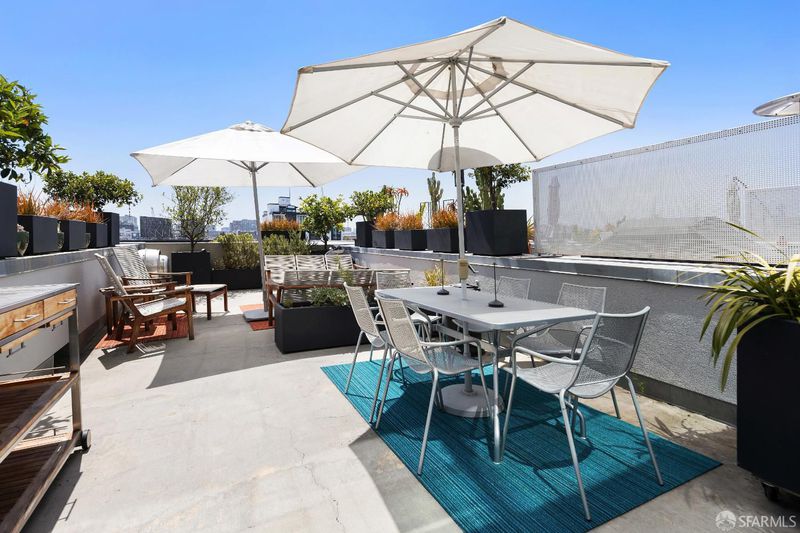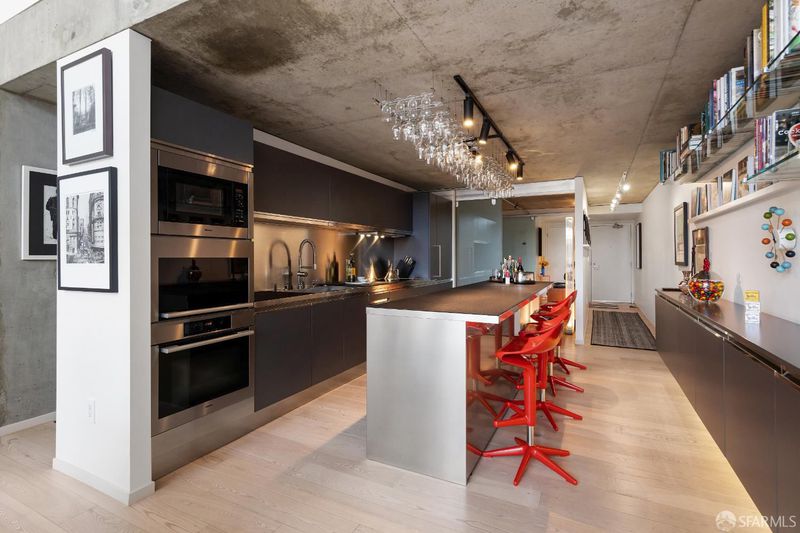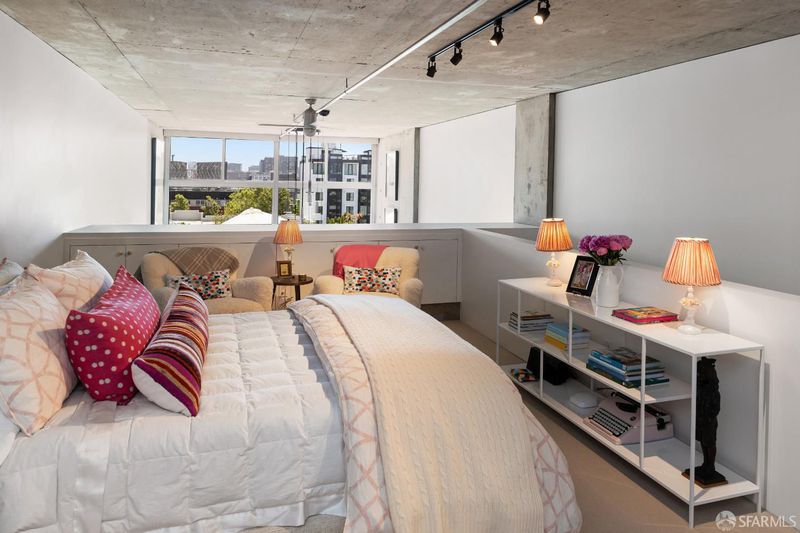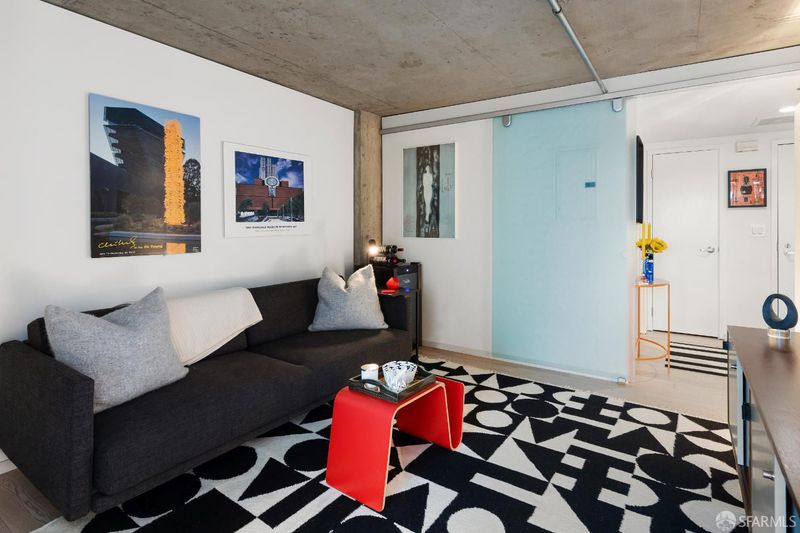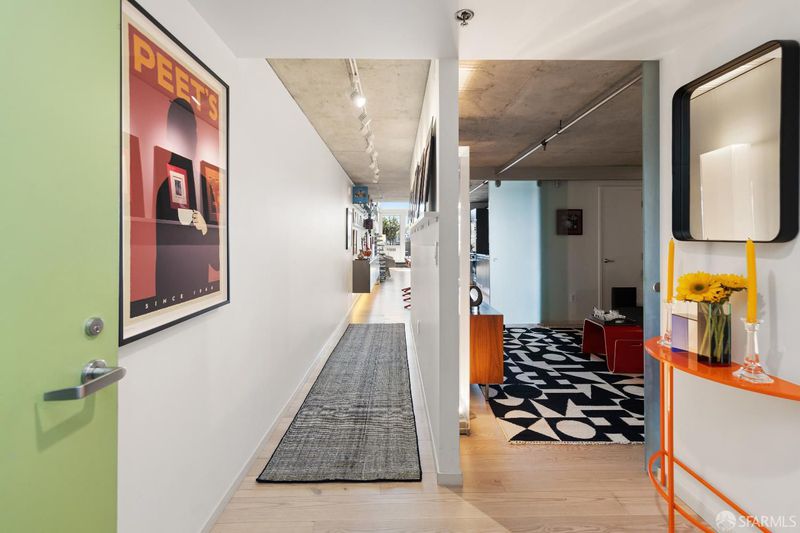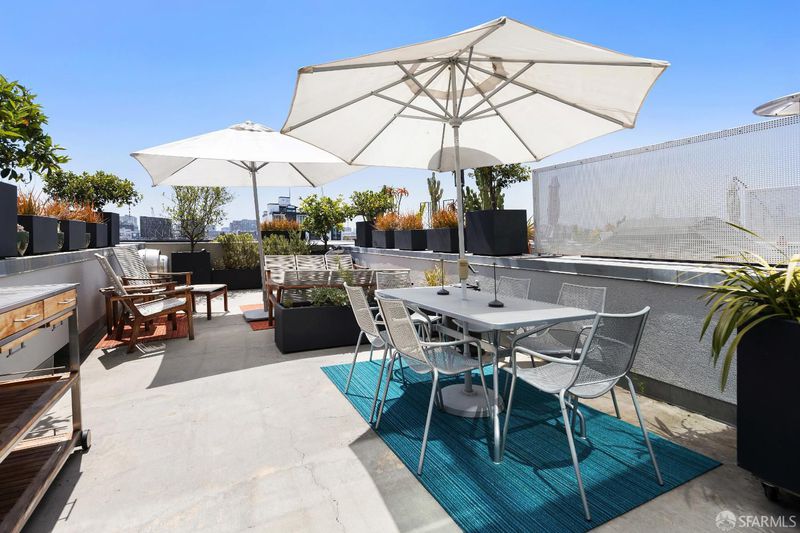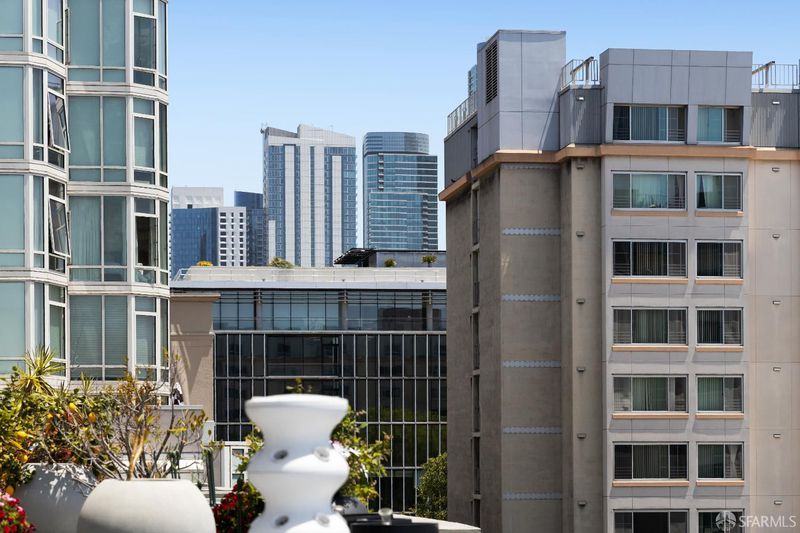
$1,395,000
1,390
SQ FT
$1,004
SQ/FT
855 Folsom St, #519
@ 4th - 9 - Yerba Buena, San Francisco
- 2 Bed
- 2 Bath
- 1 Park
- 1,390 sqft
- San Francisco
-

An extraordinary opportunity for indoor-outdoor living at the award-winning Yerba Buena Lofts, this dramatic two-level residence showcases an expansive 400+ sq.ft. designed terrace by SF-based Homestead Design Collective. No expense was spared in the selection of interior finishes and fixtures. The living room is anchored by 16-foot ceilings, a striking Cielo chandelier by Pablo, and floor-to-ceiling windows framing urban outlooks. The kitchen, designed by WPA San Francisco, features Italian Arclinea cabinetry and custom island, glass shelving, Sub-Zero and Miele appliances, and rails for wine and cocktail glass storage. The flexible floor plan includes two full baths - one on each level - and two sleeping areas, including a glass-partitioned lower-level guest room that also functions as a library or office. The upper-level bedroom with walk-in closet and en-suite bath enjoys views of the terrace and beyond. Designer lighting by FLOS, Kahrs wood flooring, Karastan New Zealand wool carpets and extensive custom-built closets complete this ready-for-living loft. Additional highlights include app-controlled in-home laundry, 1-car parking, private storage, and access to full-service amenities including 24-hour concierge, secure key service, and on-site management.
- Days on Market
- 3 days
- Current Status
- Active
- Original Price
- $1,395,000
- List Price
- $1,395,000
- On Market Date
- Sep 5, 2025
- Property Type
- Condominium
- District
- 9 - Yerba Buena
- Zip Code
- 94107
- MLS ID
- 425040486
- APN
- 3752284
- Year Built
- 2001
- Stories in Building
- 0
- Number of Units
- 150
- Possession
- Close Of Escrow
- Data Source
- SFAR
- Origin MLS System
AltSchool Yerba Buena
Private PK-8
Students: 90 Distance: 0.1mi
Five Keys Independence High School (Sf Sheriff's)
Charter 9-12 Secondary
Students: 3417 Distance: 0.3mi
Five Keys Adult School (Sf Sheriff's)
Charter 9-12 Secondary
Students: 109 Distance: 0.3mi
Carmichael (Bessie)/Fec
Public K-8 Elementary
Students: 625 Distance: 0.4mi
San Francisco City Academy
Private K-8 Alternative, Elementary, Religious, Coed
Students: 118 Distance: 0.6mi
De Marillac Academy
Private 4-8 Elementary, Religious, Coed
Students: 118 Distance: 0.6mi
- Bed
- 2
- Bath
- 2
- Sunken Tub, Tile, Tub w/Shower Over
- Parking
- 1
- Attached, Covered, Garage Door Opener, Side-by-Side
- SQ FT
- 1,390
- SQ FT Source
- Unavailable
- Lot SQ FT
- 55,687.0
- Lot Acres
- 1.2784 Acres
- Kitchen
- Island
- Dining Room
- Dining/Living Combo
- Exterior Details
- Balcony
- Living Room
- Deck Attached, View
- Flooring
- Carpet, Tile, Wood
- Heating
- Electric
- Laundry
- Dryer Included, Inside Room, Laundry Closet, Washer Included, Washer/Dryer Stacked Included
- Upper Level
- Full Bath(s), Loft, Primary Bedroom
- Main Level
- Bedroom(s), Full Bath(s), Kitchen, Living Room, Street Entrance
- Views
- City, City Lights, San Francisco
- Possession
- Close Of Escrow
- Architectural Style
- Contemporary
- Special Listing Conditions
- None
- * Fee
- $1,103
- Name
- Yerba Buena Lofts
- *Fee includes
- Door Person, Homeowners Insurance, Maintenance Exterior, and Management
MLS and other Information regarding properties for sale as shown in Theo have been obtained from various sources such as sellers, public records, agents and other third parties. This information may relate to the condition of the property, permitted or unpermitted uses, zoning, square footage, lot size/acreage or other matters affecting value or desirability. Unless otherwise indicated in writing, neither brokers, agents nor Theo have verified, or will verify, such information. If any such information is important to buyer in determining whether to buy, the price to pay or intended use of the property, buyer is urged to conduct their own investigation with qualified professionals, satisfy themselves with respect to that information, and to rely solely on the results of that investigation.
School data provided by GreatSchools. School service boundaries are intended to be used as reference only. To verify enrollment eligibility for a property, contact the school directly.
