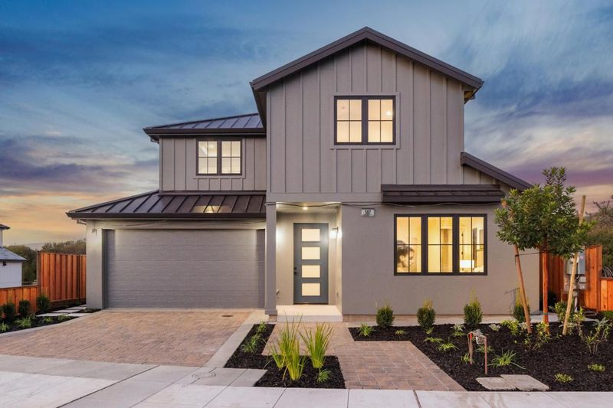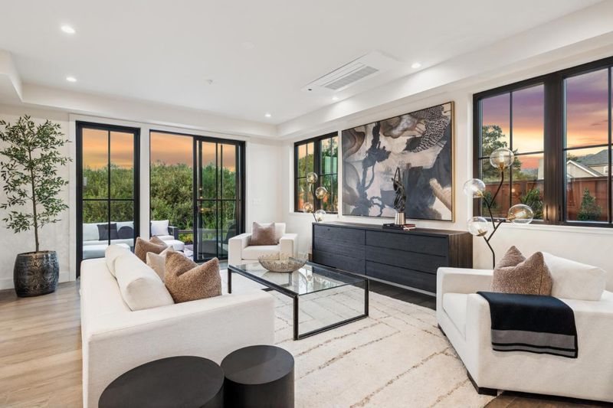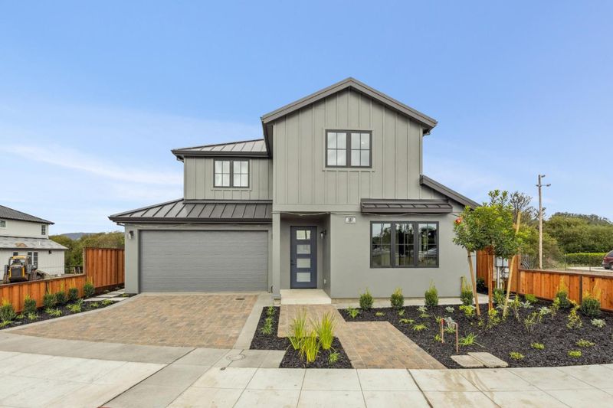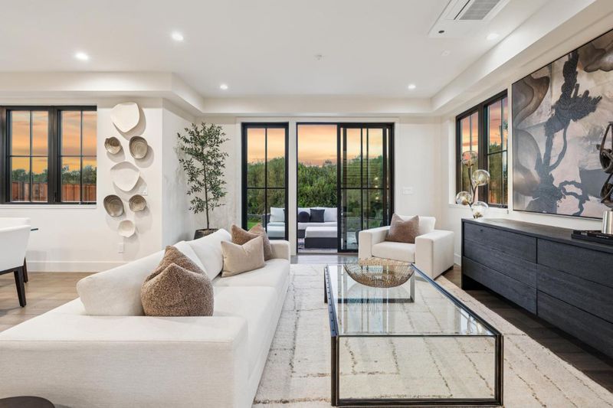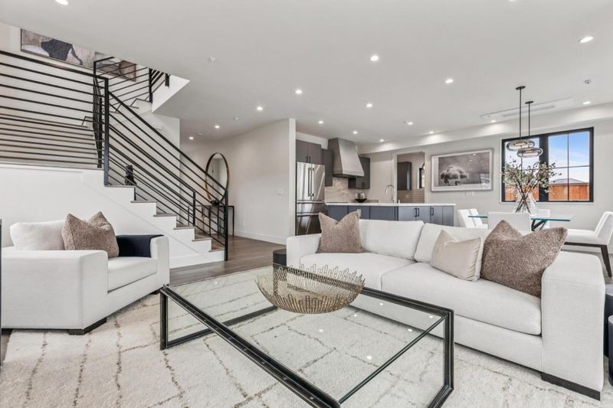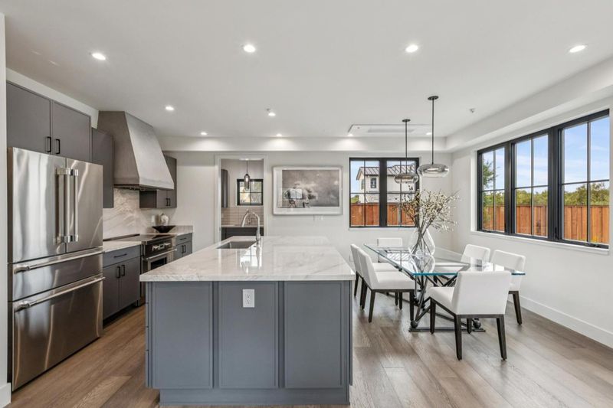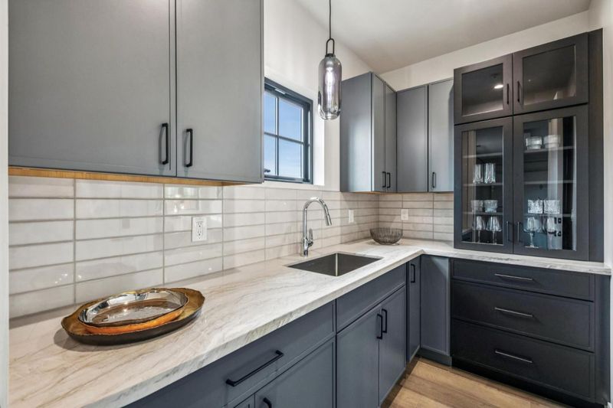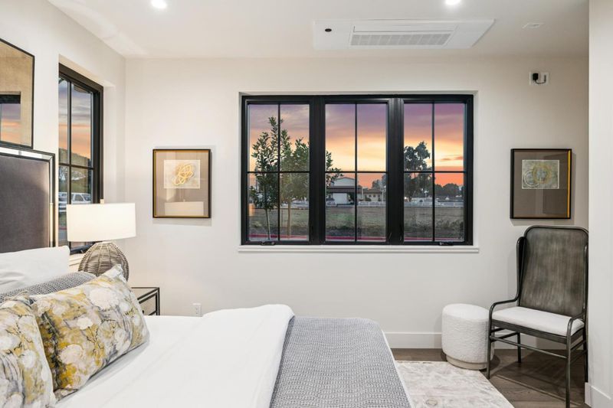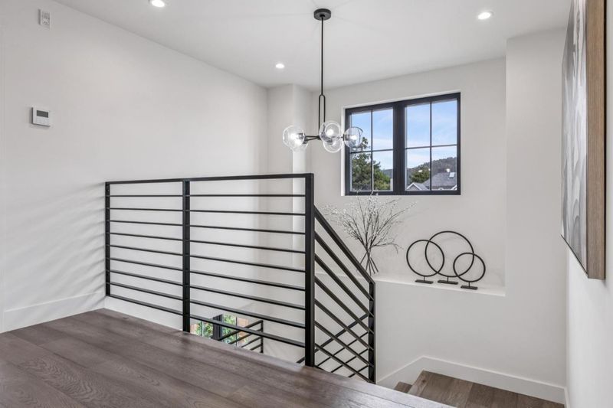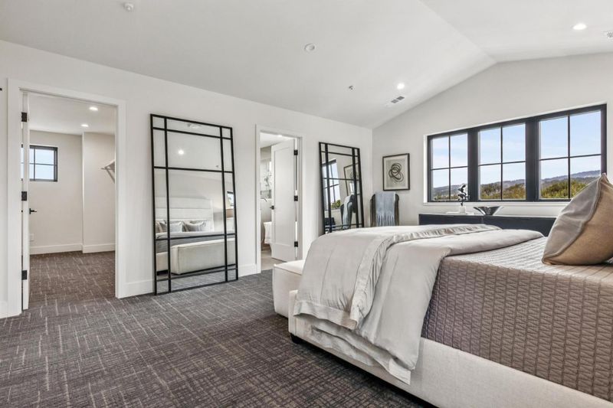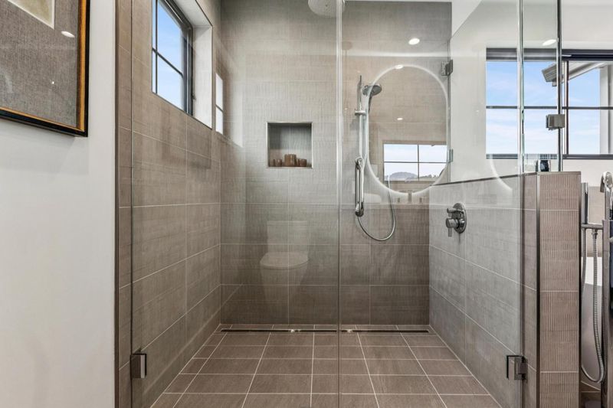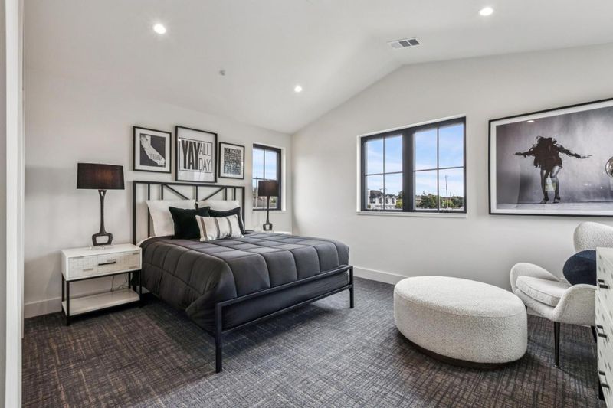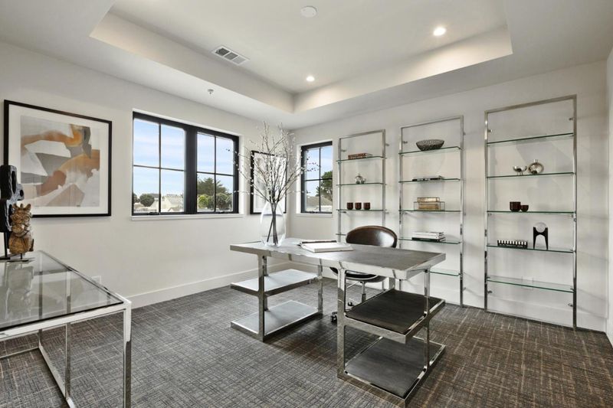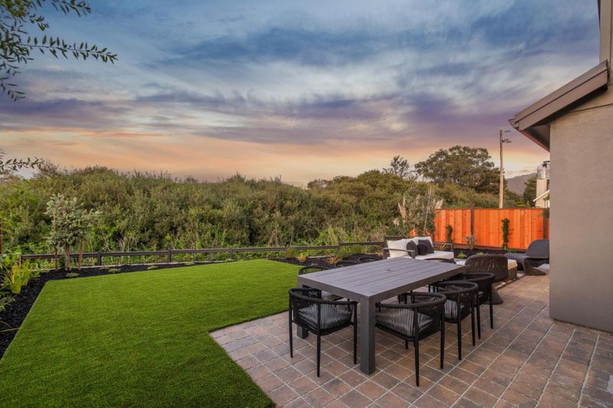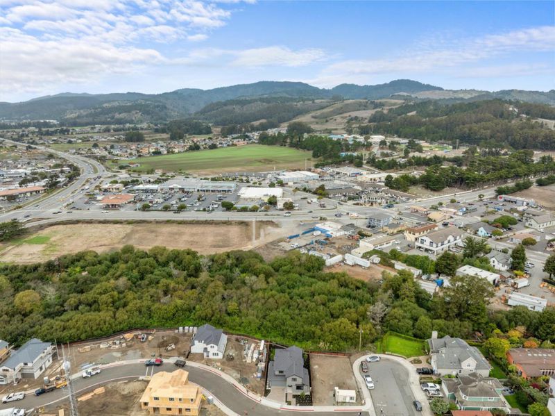
$2,999,000
2,459
SQ FT
$1,220
SQ/FT
587 Creekside Court
@ Church St - 606 - East of Highway 1 / Spanish Town, Half Moon Bay
- 4 Bed
- 4 (3/1) Bath
- 2 Park
- 2,459 sqft
- HALF MOON BAY
-

-
Wed Nov 12, 12:00 pm - 4:00 pm
-
Thu Nov 13, 10:00 am - 2:00 pm
-
Fri Nov 14, 12:00 pm - 2:00 pm
-
Sat Nov 15, 10:00 am - 2:00 pm
-
Sun Nov 16, 10:00 am - 2:00 pm
Exceptional opportunity to own a brand-new home in Half Moon Bay's newest subdivision. This elegant coastal residence offers 2,459± sqft of thoughtfully designed living space on a generous 14,876± sqft lot. The home features 4 bedrooms, 3.5 bathrooms, including a desirable ground-floor bedroom w/ a private ensuite -perfect for guests or multigenerational living. The open-concept main level showcases a gourmet kitchen with quartz countertops, a large center island, and stainless steel appliances that flow into the light-filled dining and living areas. Expansive windows and sliding doors open to a private patio and landscaped yard, ideal for entertaining & enjoying the coastal air. The ground floor includes a powder room and a mudroom with a sink and built-in storage. Upstairs, the luxurious primary suite offers a spa-inspired bathroom with dual vanities, a soaking tub, a walk-in shower, and a spacious walk-in closet. Two additional bedrooms, a full bath, and a laundry closet complete the upper level. Additional highlights include high ceilings and an attached two-car garage. Located in downtown Half Moon Bay, enjoy easy access to beaches, trails, restaurants, and shops, plus quick connections to Highway 1 and 92 for an effortless commute. Experience coastal elegance at its finest.
- Days on Market
- 20 days
- Current Status
- Active
- Original Price
- $2,999,000
- List Price
- $2,999,000
- On Market Date
- Oct 23, 2025
- Property Type
- Single Family Home
- Area
- 606 - East of Highway 1 / Spanish Town
- Zip Code
- 94019
- MLS ID
- ML82025744
- APN
- 056-150-350
- Year Built
- 2025
- Stories in Building
- 2
- Possession
- Unavailable
- Data Source
- MLSL
- Origin MLS System
- MLSListings, Inc.
Sea Crest School
Private K-8 Elementary, Coed
Students: 230 Distance: 1.9mi
La Costa Adult
Public n/a Adult Education
Students: NA Distance: 2.3mi
Alvin S. Hatch Elementary School
Public K-5 Elementary
Students: 567 Distance: 2.3mi
Manuel F. Cunha Intermediate School
Public 6-8 Middle, Coed
Students: 765 Distance: 2.3mi
Pilarcitos Alternative High (Continuation) School
Public 9-12 Continuation
Students: 42 Distance: 2.4mi
Half Moon Bay High School
Public 9-12 Secondary, Coed
Students: 1001 Distance: 3.0mi
- Bed
- 4
- Bath
- 4 (3/1)
- Double Sinks, Full on Ground Floor, Half on Ground Floor, Shower over Tub - 1, Stall Shower - 2+, Tile, Tub
- Parking
- 2
- Attached Garage
- SQ FT
- 2,459
- SQ FT Source
- Unavailable
- Lot SQ FT
- 14,876.0
- Lot Acres
- 0.341506 Acres
- Kitchen
- Countertop - Quartz, Dishwasher, Exhaust Fan, Hood Over Range, Island with Sink, Microwave, Oven Range - Built-In, Refrigerator
- Cooling
- Other
- Dining Room
- Dining Area
- Disclosures
- NHDS Report
- Family Room
- No Family Room
- Flooring
- Carpet, Tile, Wood
- Foundation
- Combination, Concrete Perimeter
- Heating
- Central Forced Air
- Laundry
- Inside, Upper Floor
- Fee
- Unavailable
MLS and other Information regarding properties for sale as shown in Theo have been obtained from various sources such as sellers, public records, agents and other third parties. This information may relate to the condition of the property, permitted or unpermitted uses, zoning, square footage, lot size/acreage or other matters affecting value or desirability. Unless otherwise indicated in writing, neither brokers, agents nor Theo have verified, or will verify, such information. If any such information is important to buyer in determining whether to buy, the price to pay or intended use of the property, buyer is urged to conduct their own investigation with qualified professionals, satisfy themselves with respect to that information, and to rely solely on the results of that investigation.
School data provided by GreatSchools. School service boundaries are intended to be used as reference only. To verify enrollment eligibility for a property, contact the school directly.
