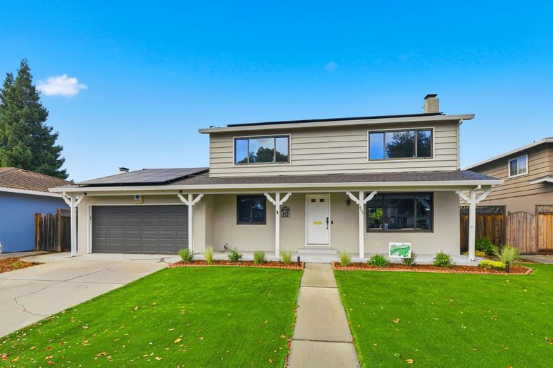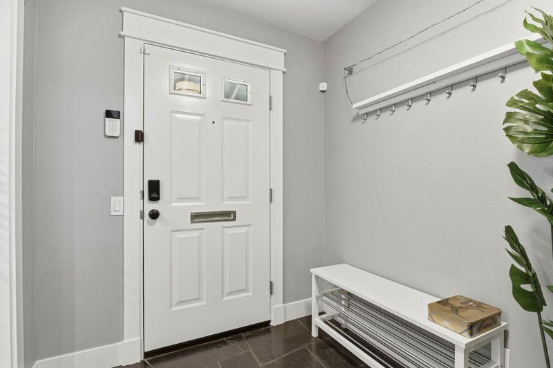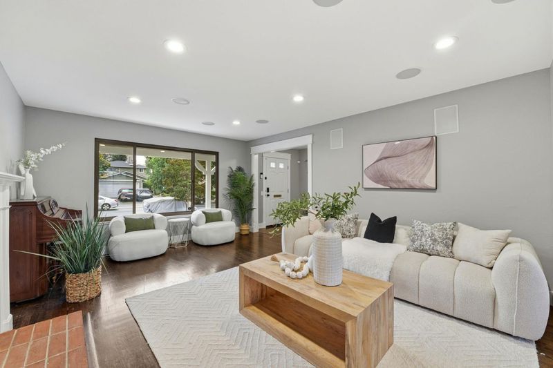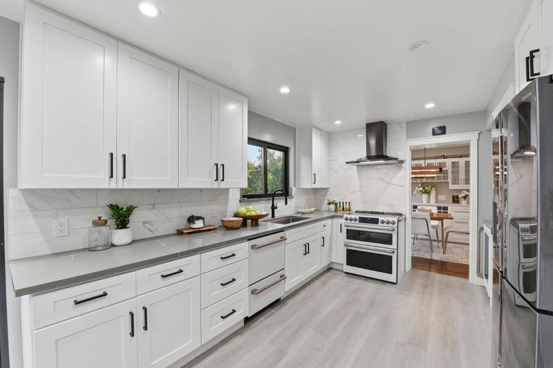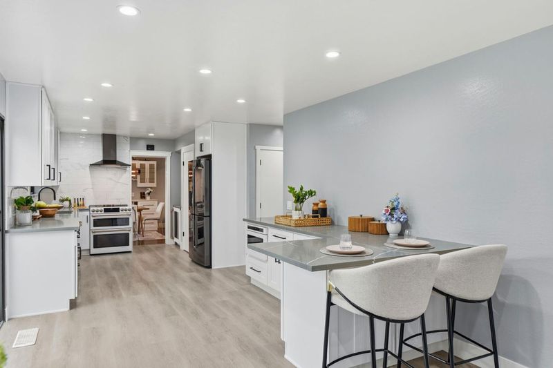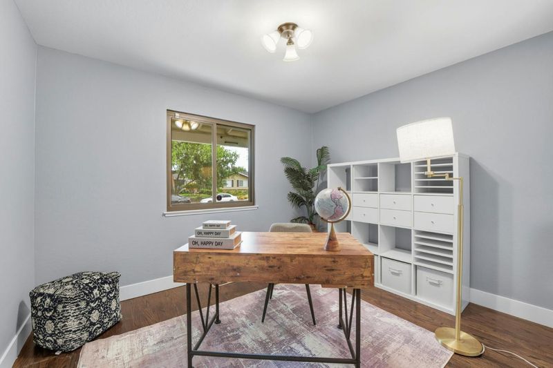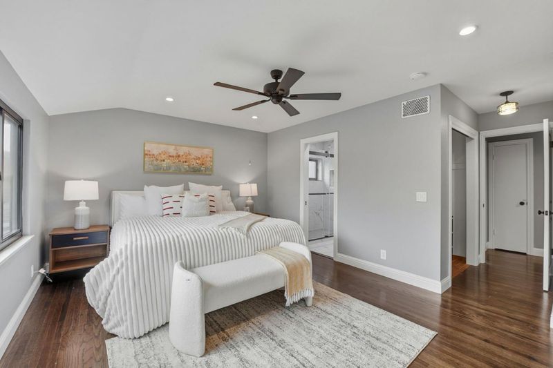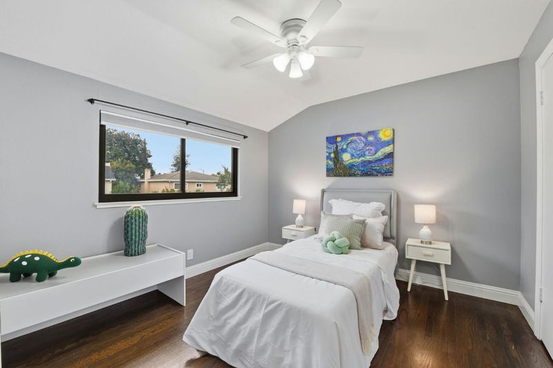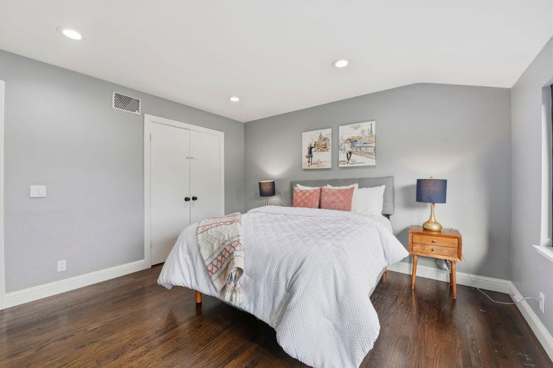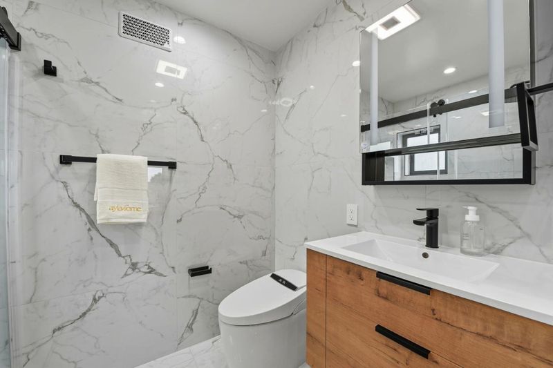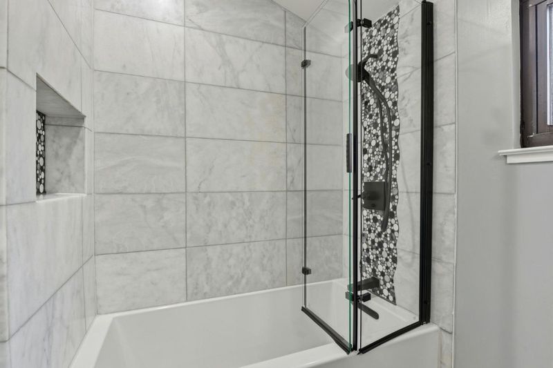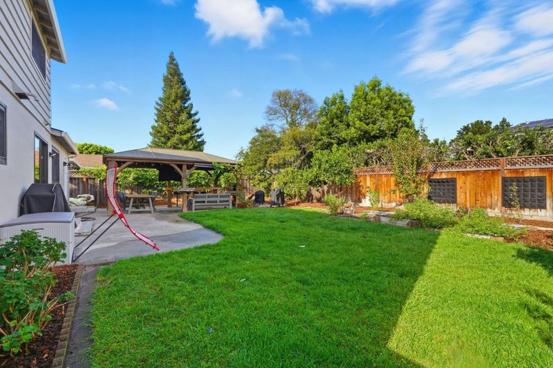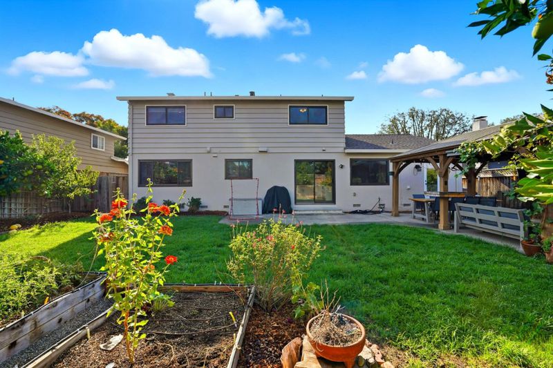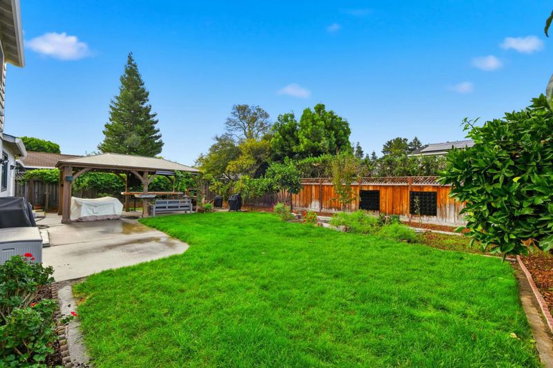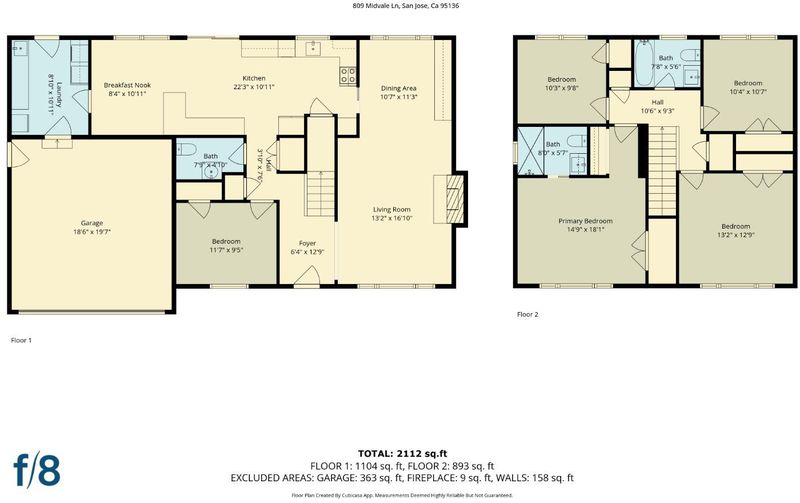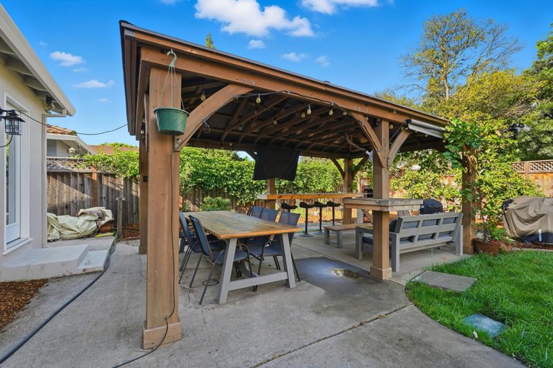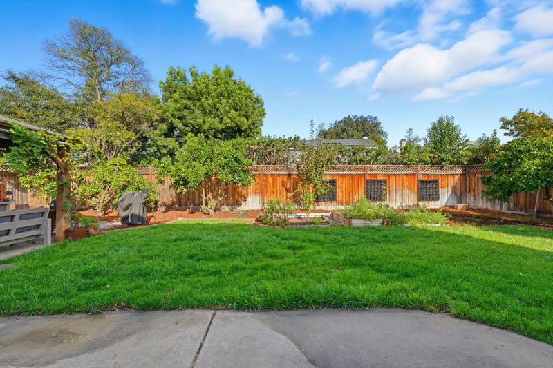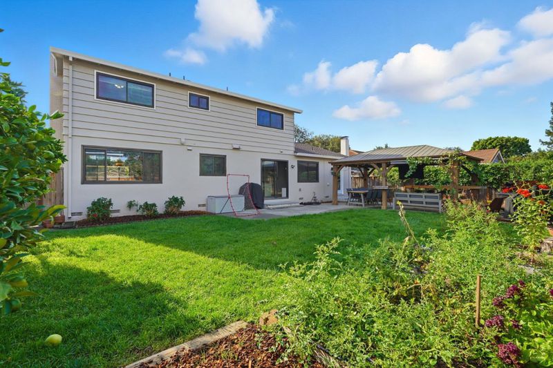
$1,799,000
2,112
SQ FT
$852
SQ/FT
809 Midvale Lane
@ Lewiston Dr - 12 - Blossom Valley, San Jose
- 5 Bed
- 3 (2/1) Bath
- 2 Park
- 2,112 sqft
- SAN JOSE
-

Stylish Updated, Energy-Efficient Pinehurst Home with Spacious Backyard Beautifully upgraded and move-in ready, this 5BD / 2.5 BA, 2,112 sq ft home in the desirable Pinehurst neighborhood blends modern comfort, thoughtful design, and warm touches of original hardwood flooring. It features a fully remodeled kitchen, bathrooms, and laundry room, along with a suite of energy-efficient upgrades including fully owned solar, newer roof, EV charger, new insulated aluminum ductwork, attic insulation, and energy-saving electric appliances. The stylish kitchen offers ample counter space and sleek finishes, while the family room with built-in surround sound invites cozy gatherings and family movie nights. The luxury primary bath features a large walk-in shower and smart bidet toilet for comfort. Step outside to a spacious backyard with a variety of citrus and stone fruit trees, a gazebo, and entertainment areas - ideal for BBQs, gatherings, and hanging out. Located within a close-knit community, residents can enjoy optional membership to the coveted Pinehurst Cabana Club and Pinehurst Piranhas Swim Team, connecting neighbors through fun events and lasting friendships
- Days on Market
- 22 days
- Current Status
- Active
- Original Price
- $1,599,000
- List Price
- $1,799,000
- On Market Date
- Oct 22, 2025
- Property Type
- Single Family Home
- Area
- 12 - Blossom Valley
- Zip Code
- 95136
- MLS ID
- ML82025531
- APN
- 459-26-006
- Year Built
- 1965
- Stories in Building
- 2
- Possession
- Unavailable
- Data Source
- MLSL
- Origin MLS System
- MLSListings, Inc.
Terrell Elementary School
Public K-5 Elementary
Students: 399 Distance: 0.2mi
One World Montessori School
Private 1-6
Students: 50 Distance: 0.3mi
Silicon Valley Adult Education Program
Public n/a Adult Education
Students: NA Distance: 0.3mi
Metro Education District School
Public 11-12
Students: NA Distance: 0.4mi
Rachel Carson Elementary School
Public K-5 Elementary
Students: 291 Distance: 0.6mi
Holy Family School
Private K-8 Elementary, Religious, Core Knowledge
Students: 328 Distance: 0.8mi
- Bed
- 5
- Bath
- 3 (2/1)
- Half on Ground Floor, Shower and Tub, Stall Shower, Updated Bath
- Parking
- 2
- Attached Garage
- SQ FT
- 2,112
- SQ FT Source
- Unavailable
- Lot SQ FT
- 6,834.0
- Lot Acres
- 0.156887 Acres
- Kitchen
- Cooktop - Electric, Refrigerator, Wine Refrigerator
- Cooling
- Central AC
- Dining Room
- Dining Area in Family Room
- Disclosures
- Flood Zone - See Report, Natural Hazard Disclosure
- Family Room
- Separate Family Room
- Flooring
- Hardwood, Laminate, Tile
- Foundation
- Concrete Perimeter, Crawl Space
- Fire Place
- Wood Burning
- Heating
- Central Forced Air
- Laundry
- In Utility Room
- Fee
- Unavailable
MLS and other Information regarding properties for sale as shown in Theo have been obtained from various sources such as sellers, public records, agents and other third parties. This information may relate to the condition of the property, permitted or unpermitted uses, zoning, square footage, lot size/acreage or other matters affecting value or desirability. Unless otherwise indicated in writing, neither brokers, agents nor Theo have verified, or will verify, such information. If any such information is important to buyer in determining whether to buy, the price to pay or intended use of the property, buyer is urged to conduct their own investigation with qualified professionals, satisfy themselves with respect to that information, and to rely solely on the results of that investigation.
School data provided by GreatSchools. School service boundaries are intended to be used as reference only. To verify enrollment eligibility for a property, contact the school directly.
