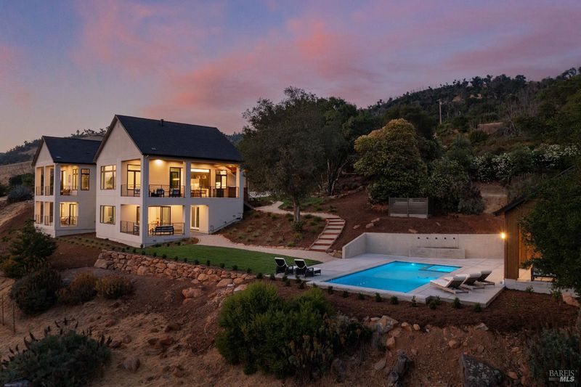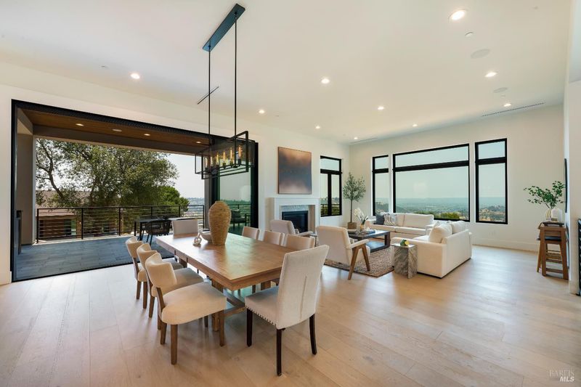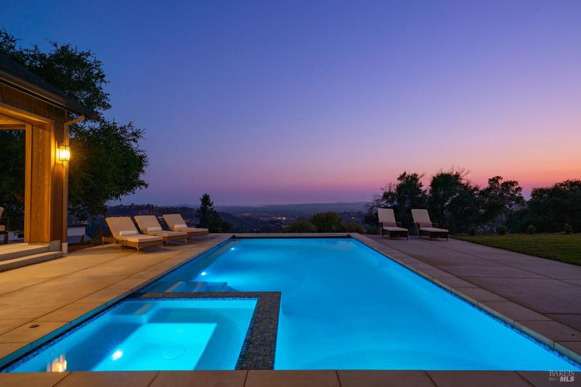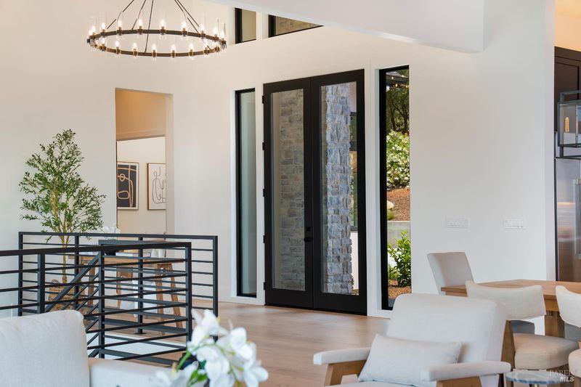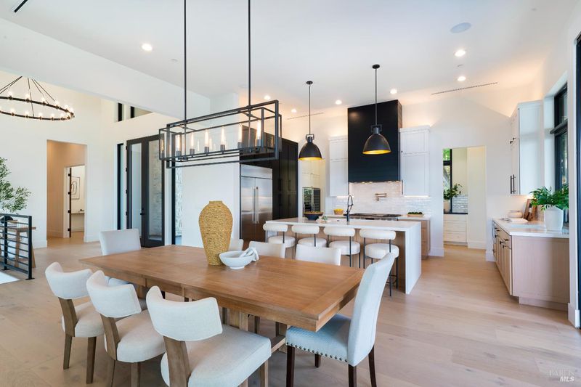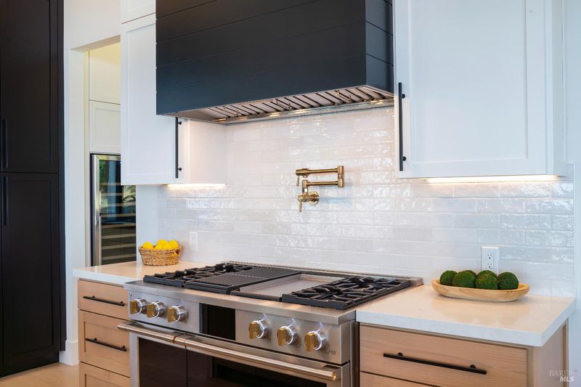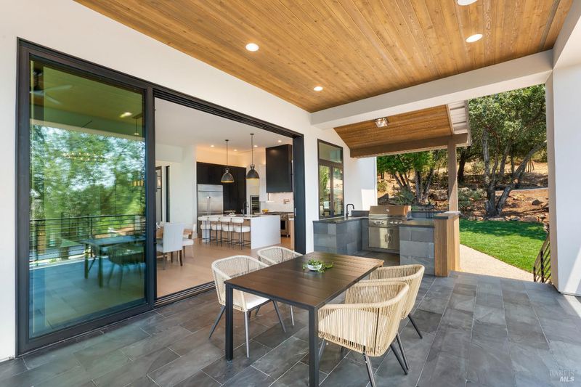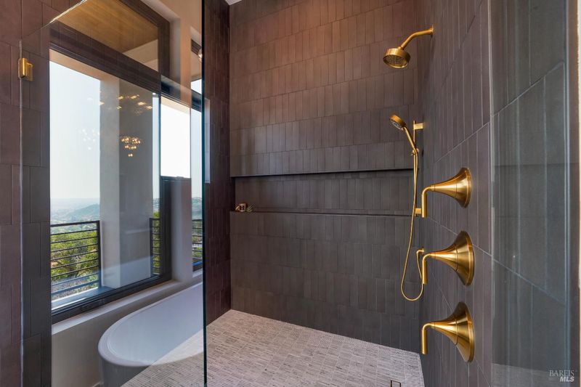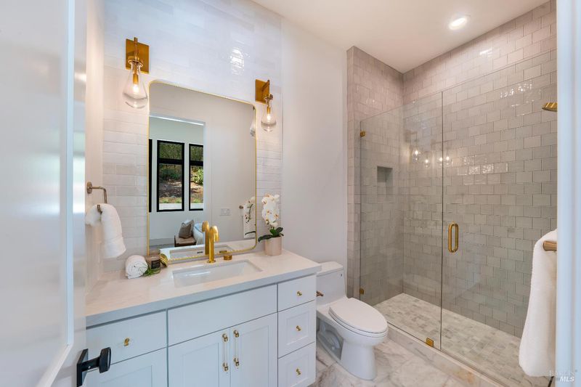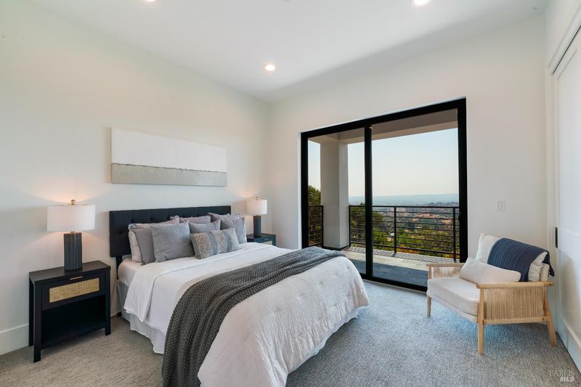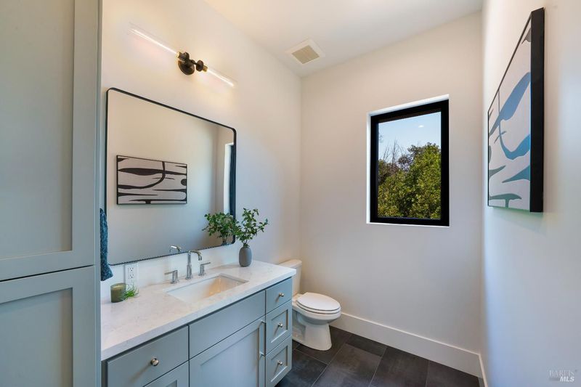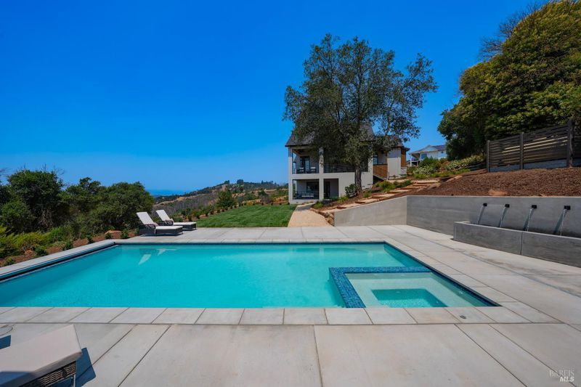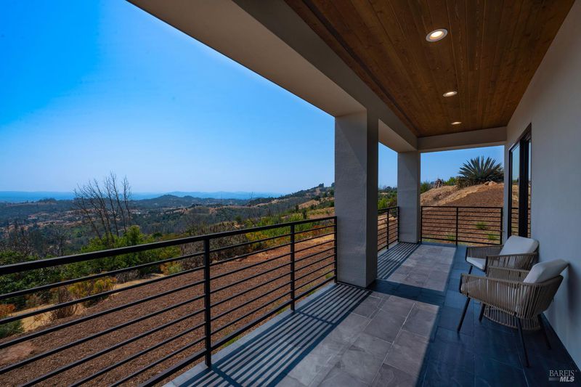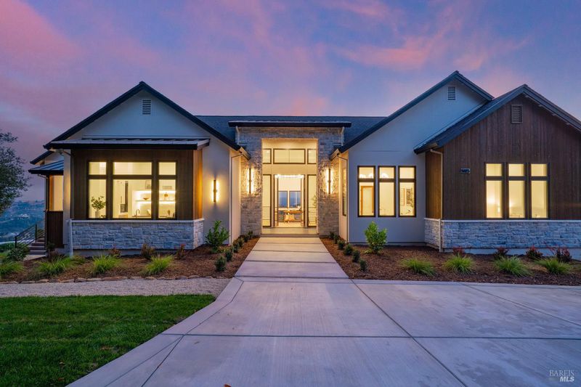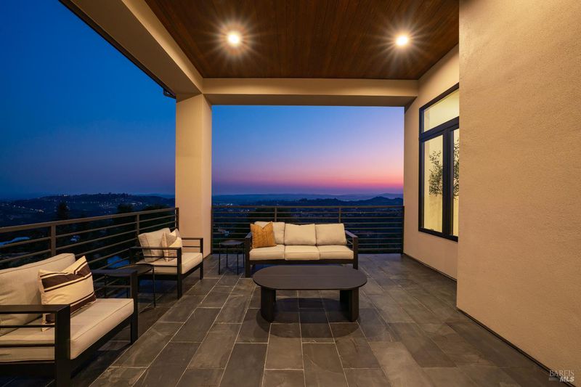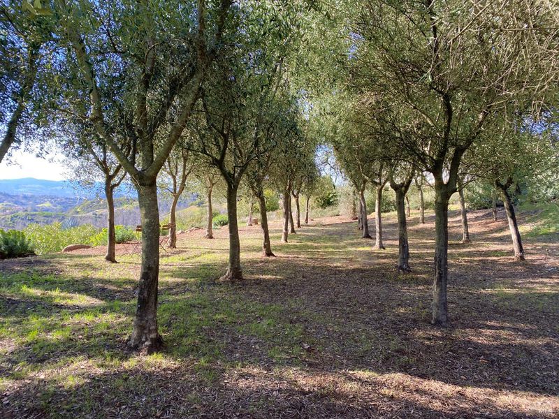
$3,475,000
4,428
SQ FT
$785
SQ/FT
5925 Crystal Drive
@ Wilshire - Santa Rosa-Northeast, Santa Rosa
- 4 Bed
- 5 (4/1) Bath
- 6 Park
- 4,428 sqft
- Santa Rosa
-

-
Sun Jul 13, 1:00 pm - 3:00 pm
Elevated above the valley on 3.67 acres, this architecturally refined Wine Country retreat offers uninterrupted panoramic views and a lifestyle defined by seamless indoor-outdoor living. Expansive terraces, an outdoor kitchen, and a resort-style pool with custom fountain and pool house invite effortless entertaining and everyday enjoyment. 10-foot glass entry doors usher in natural light and frame captivating vistas from the moment you arrive. The great room flows into a chef's kitchen with alder cabinetry, quartz countertops, a dual-fuel range with grill and griddle and a light-filled butler's pantry with wine storage. The main level also features a guest suite, a richly paneled powder room, and a serene primary suite with a generous walk-in closet and a spa-like bath featuring a soaking tub, marble floors, and a floor-to-ceiling tiled shower. Downstairs, a spacious family/game room opens to a second view deck, accompanied by two additional bedrooms and a designer full bath with dual sinks. Above the home, a mature olive grove crowns the landscape, while the acreage offers versatility for future vision whether garden, hobby vineyard, shop, or barn.
Elevated above the valley on 3.67 acres, this architecturally refined Wine Country retreat offers uninterrupted panoramic views and a lifestyle defined by seamless indoor-outdoor living. Expansive terraces, an outdoor kitchen, and a resort-style pool with custom fountain and pool house invite effortless entertaining and everyday enjoyment. 10-foot glass entry doors usher in natural light and frame captivating vistas from the moment you arrive. The great room flows into a chef's kitchen with alder cabinetry, quartz countertops, a dual-fuel range with grill and griddle and a light-filled butler's pantry with wine storage. The main level also features an office, guest suite, a richly paneled powder room, and a serene primary suite with a generous walk-in closet and a spa-like bath featuring a soaking tub, marble floors, and a floor-to-ceiling tiled shower. Downstairs, a spacious family/game room opens to a second view deck, accompanied by two additional bedrooms and a designer full bath with dual sinks. Above the home, a mature olive grove perfect for an outdoor dining experience under the twinkling lights, while the acreage offers versatility for future vision whether garden, hobby vineyard, shop, or barn. A rare blend of thoughtful design, natural beauty, and timeless luxury.
- Days on Market
- 1 day
- Current Status
- Active
- Original Price
- $3,475,000
- List Price
- $3,475,000
- On Market Date
- Jul 12, 2025
- Property Type
- Single Family Residence
- Area
- Santa Rosa-Northeast
- Zip Code
- 95404
- MLS ID
- 325063900
- APN
- 067-040-016-000
- Year Built
- 2025
- Stories in Building
- Unavailable
- Possession
- Close Of Escrow
- Data Source
- BAREIS
- Origin MLS System
Redwood Adventist Academy
Private K-12 Combined Elementary And Secondary, Religious, Coed
Students: 100 Distance: 2.5mi
John B. Riebli Elementary School
Charter K-6 Elementary, Coed
Students: 442 Distance: 2.6mi
Ursuline High School
Private 9-12 Secondary, Religious, All Female, Nonprofit
Students: NA Distance: 2.9mi
St. Rose
Private K-8 Elementary, Religious, Coed
Students: 310 Distance: 3.0mi
Cardinal Newman High School
Private 9-12 Secondary, Religious, Coed
Students: 608 Distance: 3.0mi
Guadalupe Private
Private K-8 Elementary, Coed
Students: NA Distance: 3.0mi
- Bed
- 4
- Bath
- 5 (4/1)
- Double Sinks, Dual Flush Toilet, Low-Flow Shower(s), Low-Flow Toilet(s), Multiple Shower Heads, Tile, Tub, Window
- Parking
- 6
- Attached
- SQ FT
- 4,428
- SQ FT Source
- Builder
- Lot SQ FT
- 159,865.0
- Lot Acres
- 3.67 Acres
- Pool Info
- Built-In, Pool Cover, Pool/Spa Combo, Salt Water
- Kitchen
- Butlers Pantry, Island w/Sink, Quartz Counter
- Cooling
- Ceiling Fan(s), Central
- Exterior Details
- BBQ Built-In, Kitchen
- Living Room
- Deck Attached, Great Room
- Flooring
- Carpet, Tile, Wood
- Foundation
- Raised
- Fire Place
- Family Room, Gas Piped
- Heating
- Central
- Laundry
- Cabinets, Hookups Only, Sink
- Main Level
- Bedroom(s), Dining Room, Family Room, Garage, Kitchen, Primary Bedroom, Partial Bath(s)
- Views
- Hills, Valley
- Possession
- Close Of Escrow
- Architectural Style
- Contemporary
- Fee
- $0
MLS and other Information regarding properties for sale as shown in Theo have been obtained from various sources such as sellers, public records, agents and other third parties. This information may relate to the condition of the property, permitted or unpermitted uses, zoning, square footage, lot size/acreage or other matters affecting value or desirability. Unless otherwise indicated in writing, neither brokers, agents nor Theo have verified, or will verify, such information. If any such information is important to buyer in determining whether to buy, the price to pay or intended use of the property, buyer is urged to conduct their own investigation with qualified professionals, satisfy themselves with respect to that information, and to rely solely on the results of that investigation.
School data provided by GreatSchools. School service boundaries are intended to be used as reference only. To verify enrollment eligibility for a property, contact the school directly.
