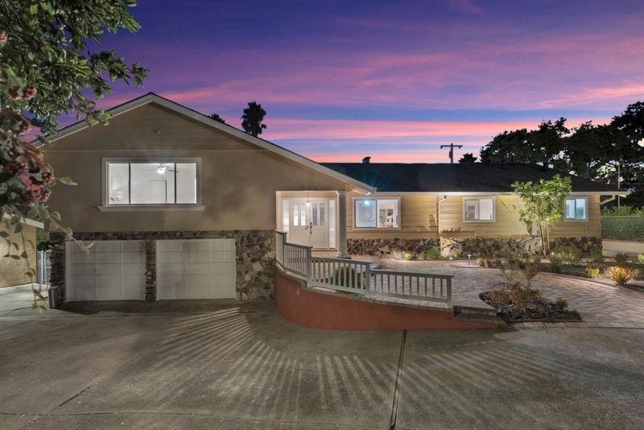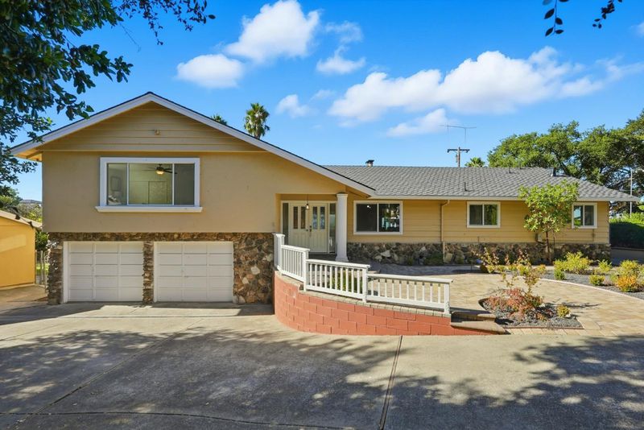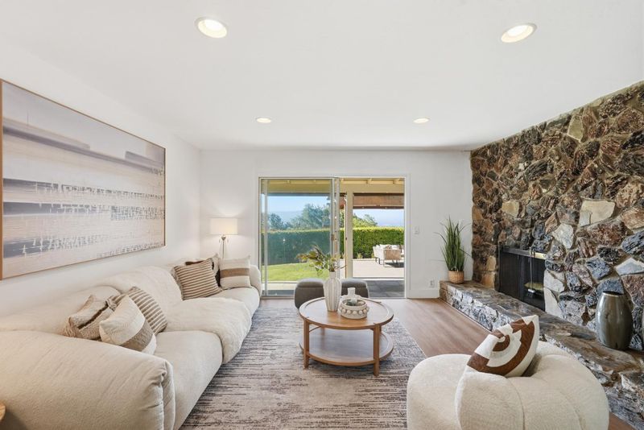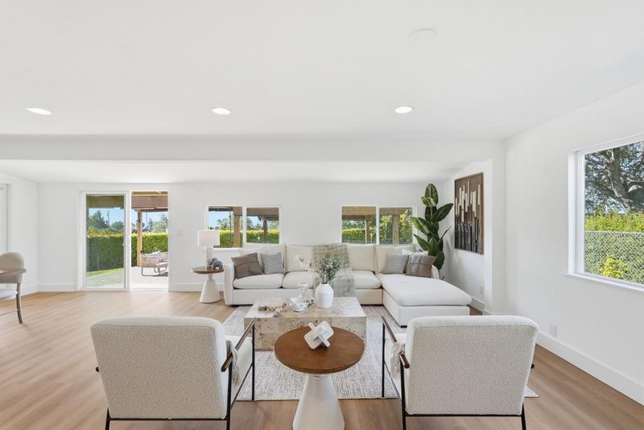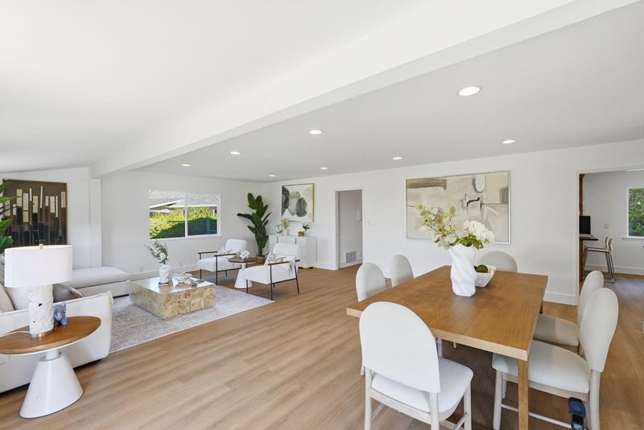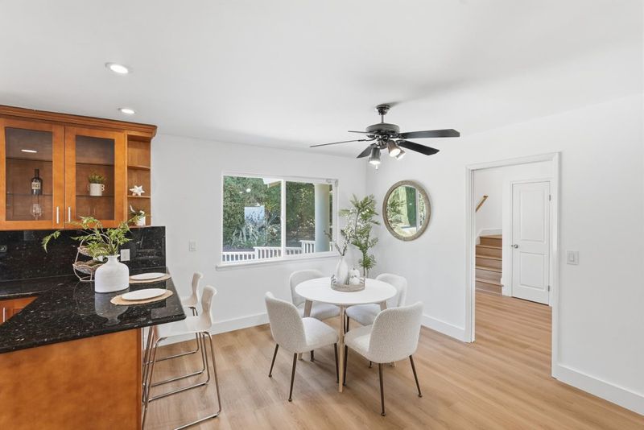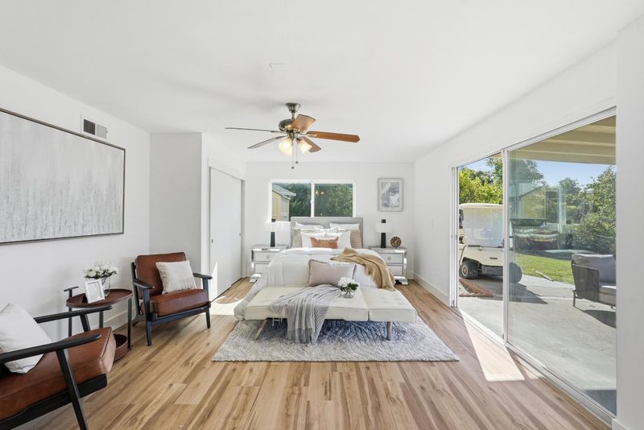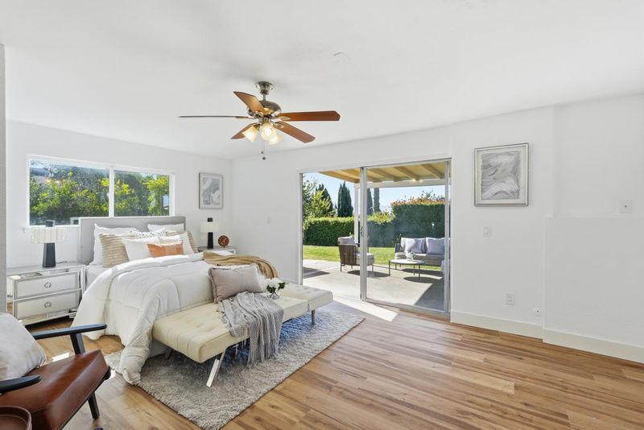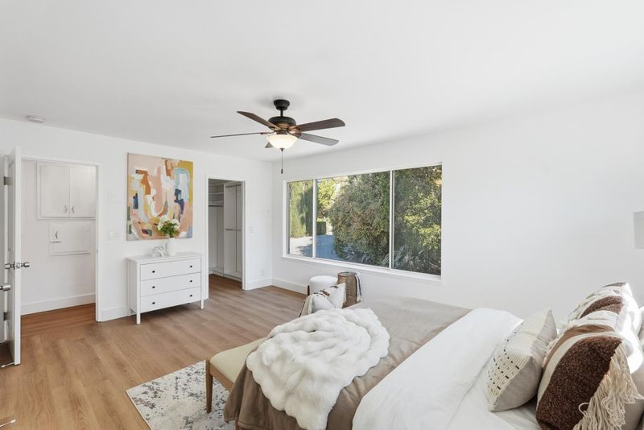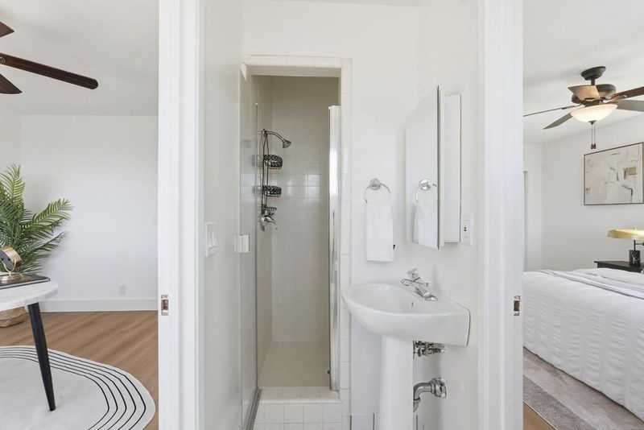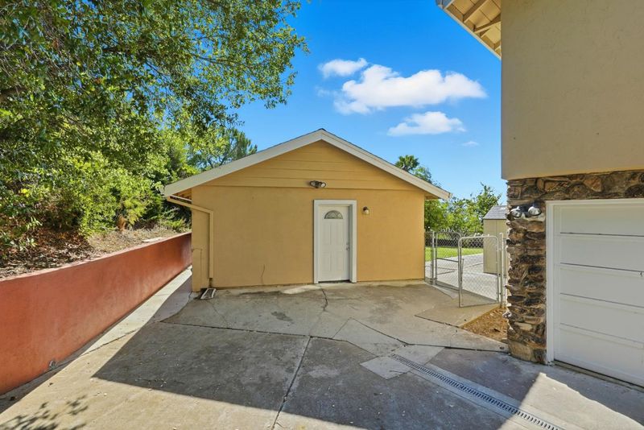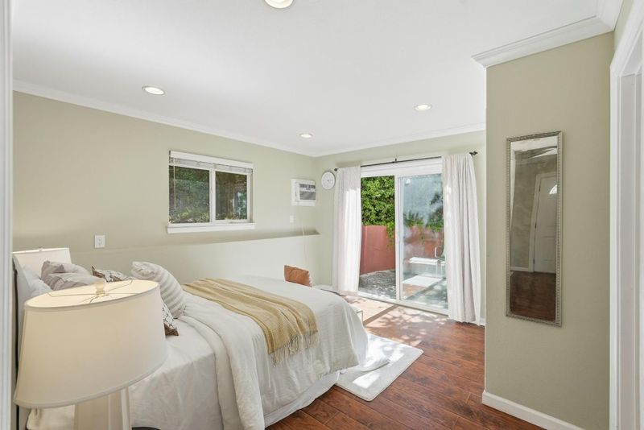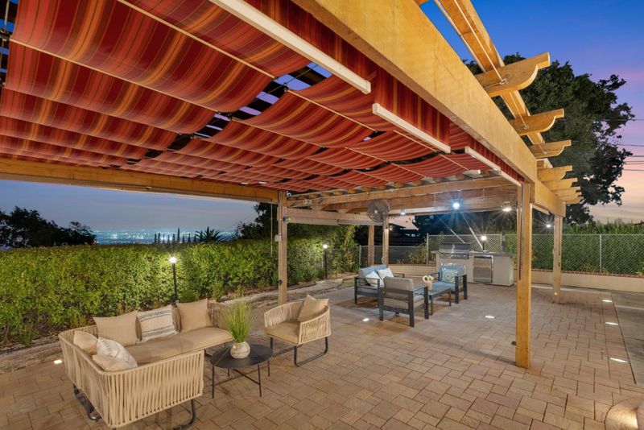
$1,899,999
2,798
SQ FT
$679
SQ/FT
15821 Rica Vista Way
@ Miguelita - 4 - Alum Rock, San Jose
- 5 Bed
- 5 (4/1) Bath
- 10 Park
- 2,798 sqft
- SAN JOSE
-

Nestled in the serene Alum Rock Foothills, this beautifully updated home blends timeless design with modern comfort. Set on a flat, expansive lot with breathtaking Silicon Valley views, it offers the perfect balance of privacy, space, and convenience just minutes from freeways, shopping, dining, and recreation. Total square footage is 3325. The main residence spans approx. 2,798 sq. ft. with 4 bedrooms and 3.5 baths. Spacious, light-filled living areas include a large living room, separate family room with a cozy fireplace, brand-new flooring, and fresh paint throughout. A 527 sq. ft. ADU features a full kitchen, living room, bedroom, and bath ideal for extended family, in-laws, or an au pair. Outdoor living shines with a built-in BBQ, shaded pergola, and panoramic valley viewsperfect for entertaining. The drought-tolerant landscaping and a driveway for up to seven cars add curb appeal and functionality. Additional highlights include paid-off solar panels, a new water pump, and an attached two-car garage. With two parcels totaling 14,868 sq. ft., the flat lot offers excellent potential for expansion. Located near the San Jose Country Club, SJC Airport, Alum Rock Park, and scenic trails, this home defines California comfort and convenience.
- Days on Market
- 22 days
- Current Status
- Active
- Original Price
- $1,899,999
- List Price
- $1,899,999
- On Market Date
- Oct 22, 2025
- Property Type
- Single Family Home
- Area
- 4 - Alum Rock
- Zip Code
- 95127
- MLS ID
- ML82025568
- APN
- 612-08-050
- Year Built
- 1962
- Stories in Building
- 2
- Possession
- Unavailable
- Data Source
- MLSL
- Origin MLS System
- MLSListings, Inc.
Foothills Christian Academy
Private K-8
Students: 18 Distance: 0.9mi
Joseph George Middle School
Public 6-8 Middle, Core Knowledge
Students: 539 Distance: 0.9mi
Horace Cureton Elementary School
Public K-5 Elementary
Students: 385 Distance: 1.0mi
Linda Vista Elementary School
Public K-5 Elementary, Coed
Students: 512 Distance: 1.0mi
Heart Academy
Private K-12 Religious, Coed
Students: 21 Distance: 1.1mi
B. Roberto Cruz Leadership Academy
Charter 9-12
Students: 270 Distance: 1.1mi
- Bed
- 5
- Bath
- 5 (4/1)
- Full on Ground Floor, Shower and Tub, Stall Shower, Tile, Other
- Parking
- 10
- Attached Garage, Common Parking Area
- SQ FT
- 2,798
- SQ FT Source
- Unavailable
- Lot SQ FT
- 14,868.0
- Lot Acres
- 0.341322 Acres
- Kitchen
- Dishwasher, Exhaust Fan, Garbage Disposal, Hood Over Range, Oven Range, Refrigerator
- Cooling
- Ceiling Fan, Central AC, Window / Wall Unit
- Dining Room
- Breakfast Bar, Breakfast Room, Dining Area in Living Room, Formal Dining Room
- Disclosures
- Natural Hazard Disclosure
- Family Room
- Separate Family Room
- Flooring
- Vinyl / Linoleum
- Foundation
- Pillars / Posts / Piers
- Fire Place
- Family Room, Wood Burning
- Heating
- Central Forced Air
- Laundry
- In Garage, Washer / Dryer
- Fee
- Unavailable
MLS and other Information regarding properties for sale as shown in Theo have been obtained from various sources such as sellers, public records, agents and other third parties. This information may relate to the condition of the property, permitted or unpermitted uses, zoning, square footage, lot size/acreage or other matters affecting value or desirability. Unless otherwise indicated in writing, neither brokers, agents nor Theo have verified, or will verify, such information. If any such information is important to buyer in determining whether to buy, the price to pay or intended use of the property, buyer is urged to conduct their own investigation with qualified professionals, satisfy themselves with respect to that information, and to rely solely on the results of that investigation.
School data provided by GreatSchools. School service boundaries are intended to be used as reference only. To verify enrollment eligibility for a property, contact the school directly.
