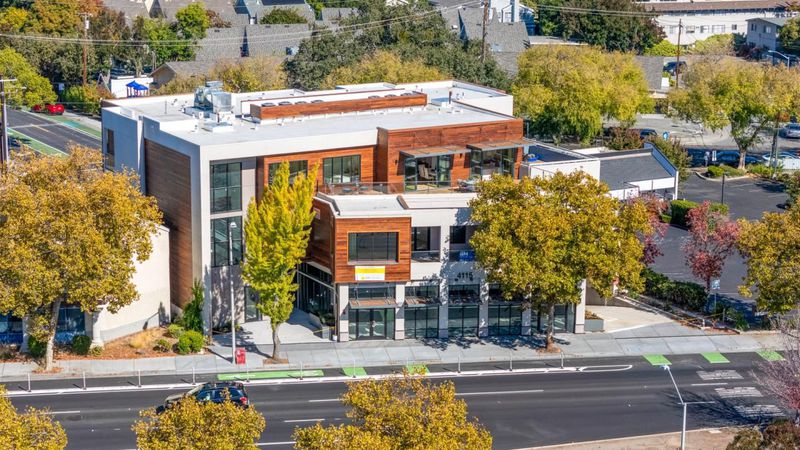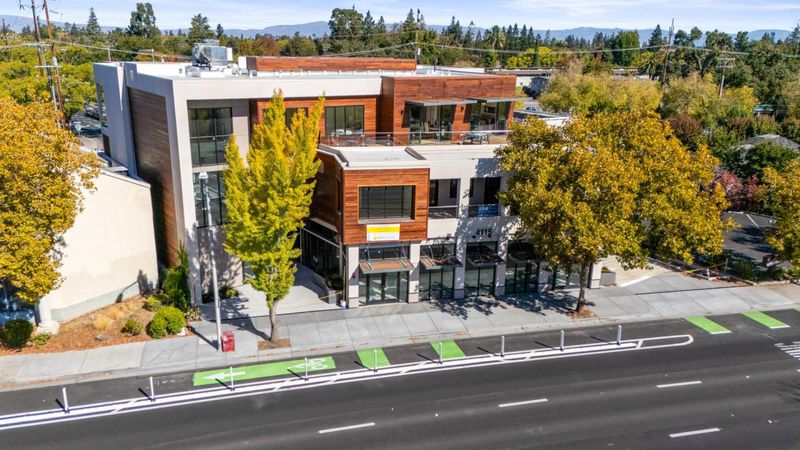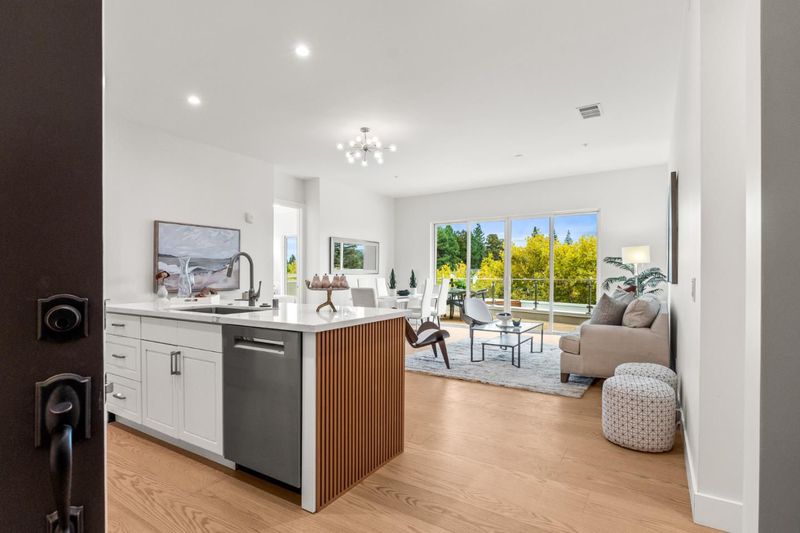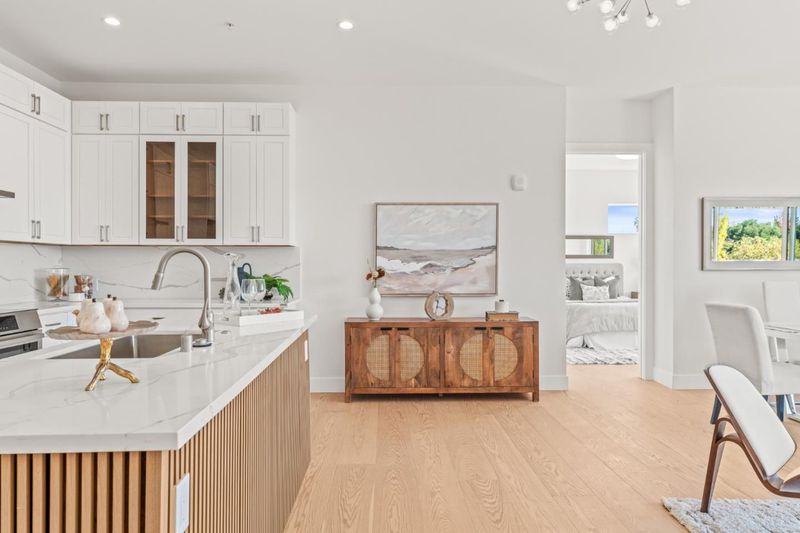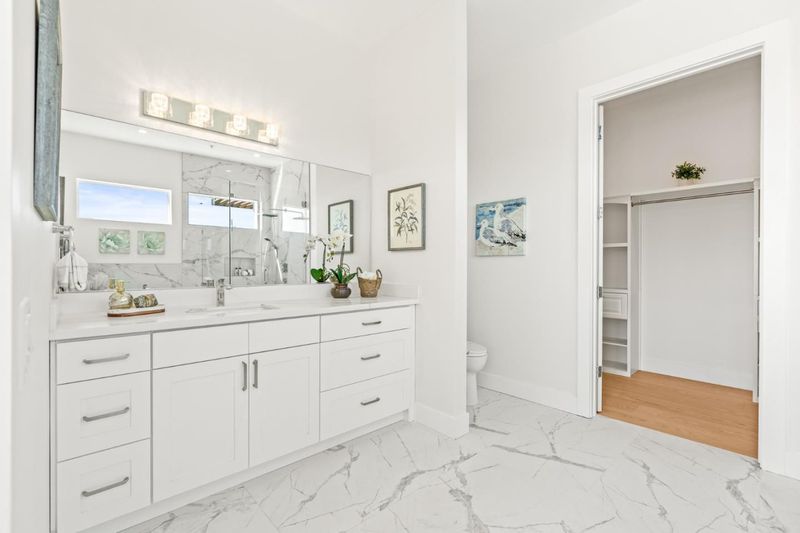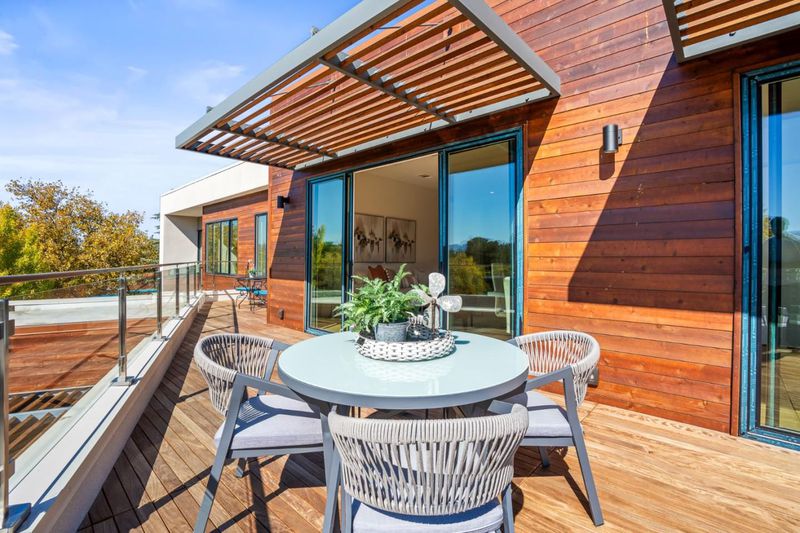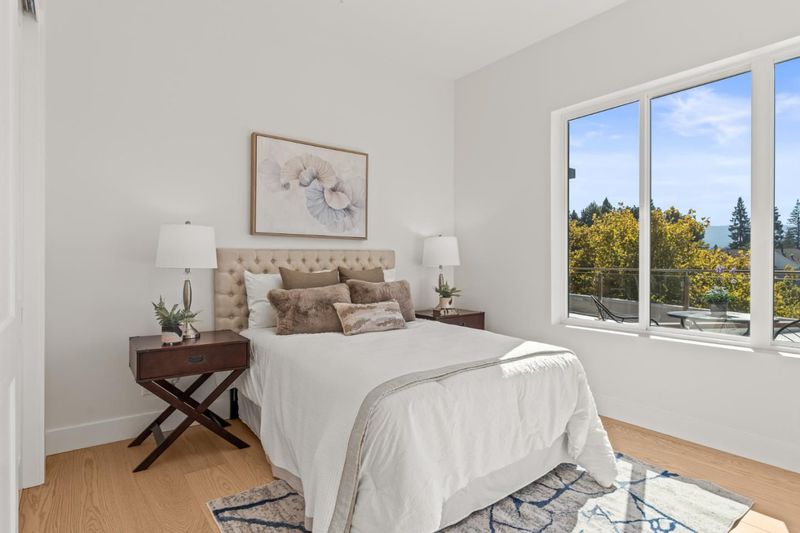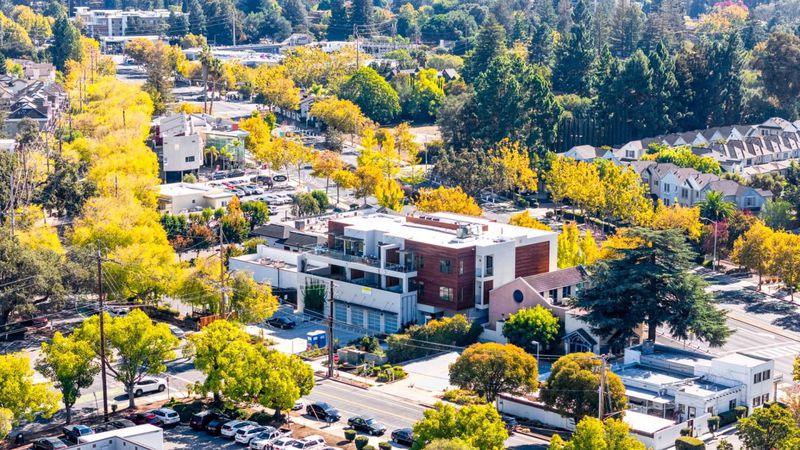
$2,488,000
1,600
SQ FT
$1,555
SQ/FT
4115 El Camino Real, #333
@ El Camino Way - 235 - Ventura, Palo Alto
- 3 Bed
- 3 (2/1) Bath
- 2 Park
- 1,600 sqft
- PALO ALTO
-

Experience elevated living in this newly constructed 3-bedroom, 2.5-bath top floor unit offering 1,597 square feet of refined design in one of Palo Alto's premier enclaves. With a sleek, modern aesthetic and a focus on seamless flow, the home showcases expansive windows, crisp architectural lines, and a layout that encourages effortless movement between spaces. The chefs kitchen boasts stainless steel appliances and polished quartz countertops, creating a stylish yet practical hub for culinary creativity. Tranquil bedrooms provide restful sanctuaries, while spa-inspired bathrooms add a touch of luxury to everyday routines. Step outside to a generous private balcony, ideal for hosting guests or unwinding under the open sky. Located minutes from Stanford University, top-tier tech campuses, and a dynamic dining scene, this residence blends sophistication, comfort, and unbeatable convenience.
- Days on Market
- 22 days
- Current Status
- Active
- Original Price
- $2,488,000
- List Price
- $2,488,000
- On Market Date
- Oct 22, 2025
- Property Type
- Condominium
- Area
- 235 - Ventura
- Zip Code
- 94306
- MLS ID
- ML82025628
- APN
- 132-66-011
- Year Built
- 2025
- Stories in Building
- 1
- Possession
- COE
- Data Source
- MLSL
- Origin MLS System
- MLSListings, Inc.
Keys Family Day School
Private 5-8
Students: 138 Distance: 0.2mi
Bear Hollow School
Private K-12
Students: NA Distance: 0.4mi
Juana Briones Elementary School
Public K-5 Elementary
Students: 307 Distance: 0.5mi
Barron Park Elementary School
Public K-5 Elementary, Coed
Students: 244 Distance: 0.6mi
Jane Lathrop Stanford Middle School
Public 6-8 Middle
Students: 1137 Distance: 0.7mi
Terman Middle School
Public 6-8 Middle
Students: 668 Distance: 0.7mi
- Bed
- 3
- Bath
- 3 (2/1)
- Double Sinks, Dual Flush Toilet, Outside Access, Shower and Tub, Tile, Updated Bath
- Parking
- 2
- Assigned Spaces, Attached Garage, Common Parking Area, Electric Car Hookup, Lighted Parking Area, On Street
- SQ FT
- 1,600
- SQ FT Source
- Unavailable
- Lot SQ FT
- 15,435.0
- Lot Acres
- 0.354339 Acres
- Pool Info
- Community Facility
- Kitchen
- Cooktop - Electric, Countertop - Quartz, Exhaust Fan, Garbage Disposal, Oven Range - Built-In, Refrigerator
- Cooling
- Central AC
- Dining Room
- Dining Area, No Formal Dining Room
- Disclosures
- Lead Base Disclosure, Natural Hazard Disclosure
- Family Room
- No Family Room
- Flooring
- Tile, Wood
- Foundation
- Combination, Concrete Perimeter, Foundation Moisture Barrier, Post and Beam, Steel Frame
- Heating
- Central Forced Air
- Laundry
- Electricity Hookup (110V), Electricity Hookup (220V)
- Views
- Mountains, Neighborhood
- Possession
- COE
- Architectural Style
- Contemporary, Luxury, Modern / High Tech
- * Fee
- $847
- Name
- The Caminian
- Phone
- 408-320-9040
- *Fee includes
- Common Area Electricity, Common Area Gas, Decks, Insurance - Hazard, Landscaping / Gardening, Maintenance - Common Area, and Management Fee
MLS and other Information regarding properties for sale as shown in Theo have been obtained from various sources such as sellers, public records, agents and other third parties. This information may relate to the condition of the property, permitted or unpermitted uses, zoning, square footage, lot size/acreage or other matters affecting value or desirability. Unless otherwise indicated in writing, neither brokers, agents nor Theo have verified, or will verify, such information. If any such information is important to buyer in determining whether to buy, the price to pay or intended use of the property, buyer is urged to conduct their own investigation with qualified professionals, satisfy themselves with respect to that information, and to rely solely on the results of that investigation.
School data provided by GreatSchools. School service boundaries are intended to be used as reference only. To verify enrollment eligibility for a property, contact the school directly.
