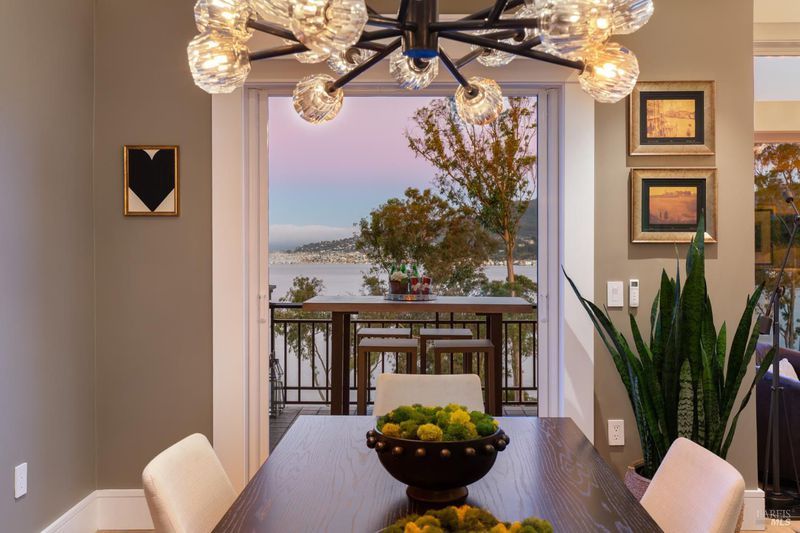
$1,995,000
2,071
SQ FT
$963
SQ/FT
55 De Silva Island Drive
@ Seminary Drive - Mill Valley
- 2 Bed
- 3 (2/1) Bath
- 2 Park
- 2,071 sqft
- Mill Valley
-

Exquisite 2BD/2.5BA townhome in prestigious De Silva Island, offering refined living & breathtaking views of the SF skyline. A formal entry w/ sweeping staircase features a bespoke iron handrail by artist Dmitrii Volkov. Soaring ceilings, custom lighting, & wood flooring enhance the open floor plan w/ generous spaces for relaxing & entertaining. Large picture windows frame the stunning bay views. The chef's kitchen includes an oversized island, Taj Mahal stone countertops & backsplash, Viking range w/ grill, double convection ovens, & a butler's pantry with Grohe Blue chilled & sparkling water. The great room includes inviting living space w/ gas fireplace, elegant dining area, & dramatic views. The luxe primary suite offers a fireplace, private deck, spa-like bath, & walk-in closet. The guest suite overlooks a sunny courtyard. Detached 2-car garage w/ ample storage. Resort-style amenities: pool, clubhouse, and bayfront trails. Easy access to 101, SF, beaches & wine country.
- Days on Market
- 9 days
- Current Status
- Active
- Original Price
- $1,995,000
- List Price
- $1,995,000
- On Market Date
- Aug 1, 2025
- Property Type
- Condominium
- Area
- Mill Valley
- Zip Code
- 94941
- MLS ID
- 325069665
- APN
- 043-450-05
- Year Built
- 2001
- Stories in Building
- Unavailable
- Possession
- Negotiable, Other
- Data Source
- BAREIS
- Origin MLS System
Real School Llc
Private 6-8 Coed
Students: 10 Distance: 0.7mi
Tamalpais High School
Public 9-12 Secondary
Students: 1591 Distance: 0.7mi
Bayside Martin Luther King Jr. Academy
Public K-8 Elementary
Students: 119 Distance: 0.9mi
Strawberry Point Elementary School
Public K-5 Elementary, Coed
Students: 327 Distance: 1.0mi
Mount Tamalpais School
Private K-8 Elementary, Coed
Students: 240 Distance: 1.0mi
Mill Valley Middle School
Public 6-8 Middle
Students: 1039 Distance: 1.0mi
- Bed
- 2
- Bath
- 3 (2/1)
- Double Sinks, Jetted Tub, Shower Stall(s), Soaking Tub, Walk-In Closet, Window
- Parking
- 2
- Detached, Garage Door Opener, Guest Parking Available
- SQ FT
- 2,071
- SQ FT Source
- Measured by Agent
- Lot SQ FT
- 923.0
- Lot Acres
- 0.0212 Acres
- Pool Info
- Common Facility, Fenced, Pool House
- Kitchen
- Breakfast Area, Butlers Pantry, Island, Pantry Cabinet, Quartz Counter
- Cooling
- None
- Dining Room
- Breakfast Nook, Dining/Living Combo, Formal Area
- Exterior Details
- Balcony
- Living Room
- Deck Attached, Great Room, View
- Flooring
- Carpet, Wood
- Fire Place
- Gas Piped, Living Room, Primary Bedroom
- Heating
- Central, Fireplace(s), Gas
- Laundry
- Dryer Included, Ground Floor, Laundry Closet, Stacked Only, Washer Included
- Main Level
- Dining Room, Kitchen, Living Room, Partial Bath(s)
- Views
- Bay, Bay Bridge, Bridges, City, City Lights, Hills, San Francisco, Water
- Possession
- Negotiable, Other
- Architectural Style
- Contemporary
- * Fee
- $1,950
- Name
- De Silva Island HOA
- Phone
- (949) 450-0202
- *Fee includes
- Common Areas, Insurance, Maintenance Exterior, Maintenance Grounds, Management, Pool, and Road
MLS and other Information regarding properties for sale as shown in Theo have been obtained from various sources such as sellers, public records, agents and other third parties. This information may relate to the condition of the property, permitted or unpermitted uses, zoning, square footage, lot size/acreage or other matters affecting value or desirability. Unless otherwise indicated in writing, neither brokers, agents nor Theo have verified, or will verify, such information. If any such information is important to buyer in determining whether to buy, the price to pay or intended use of the property, buyer is urged to conduct their own investigation with qualified professionals, satisfy themselves with respect to that information, and to rely solely on the results of that investigation.
School data provided by GreatSchools. School service boundaries are intended to be used as reference only. To verify enrollment eligibility for a property, contact the school directly.








































