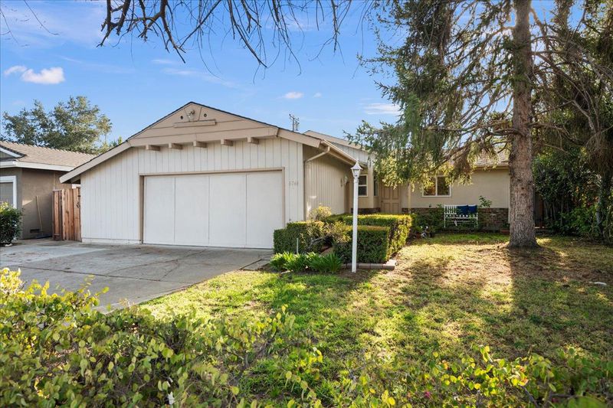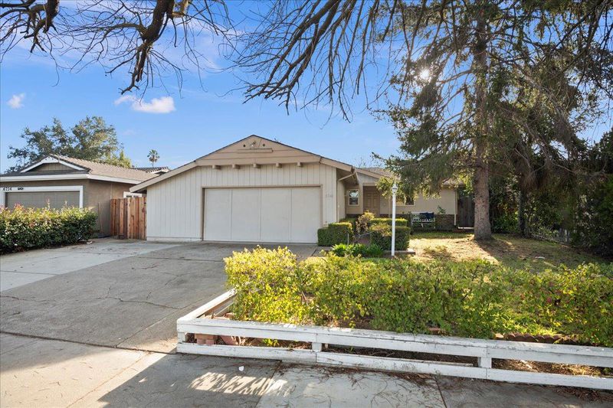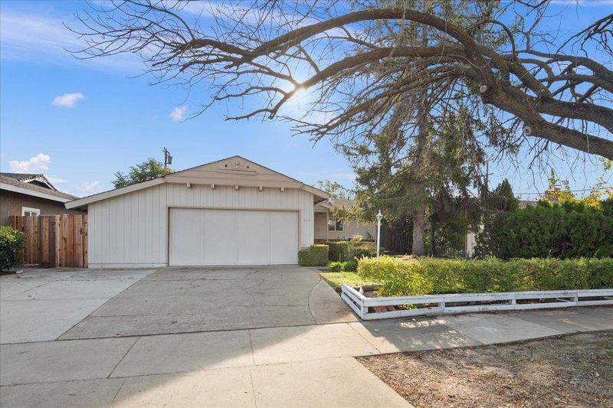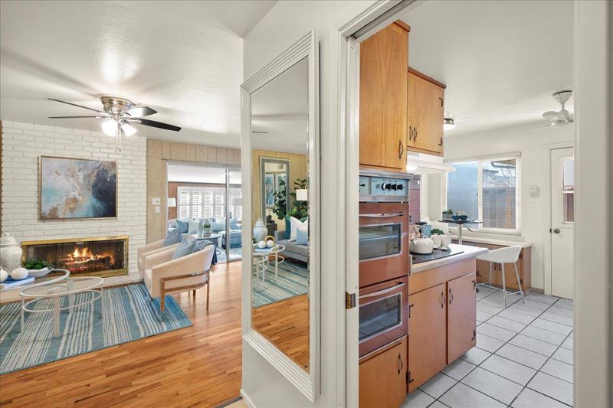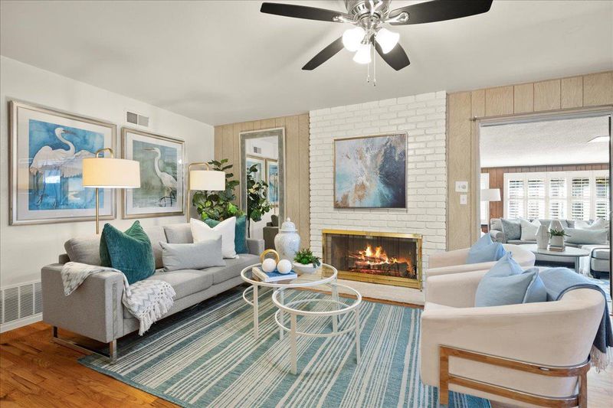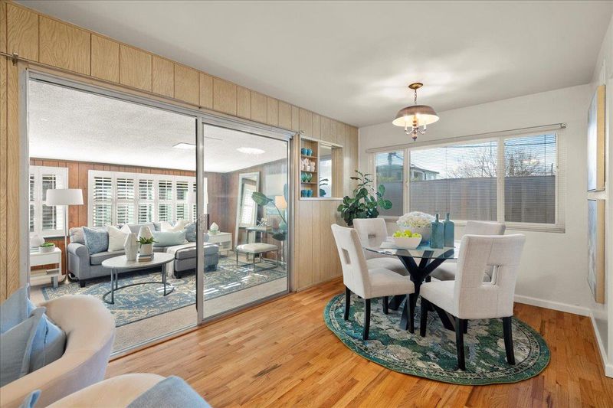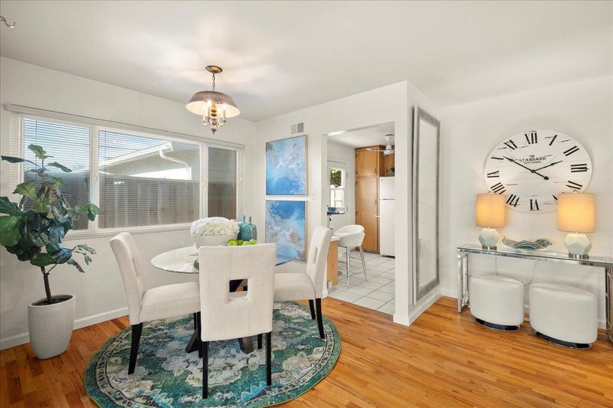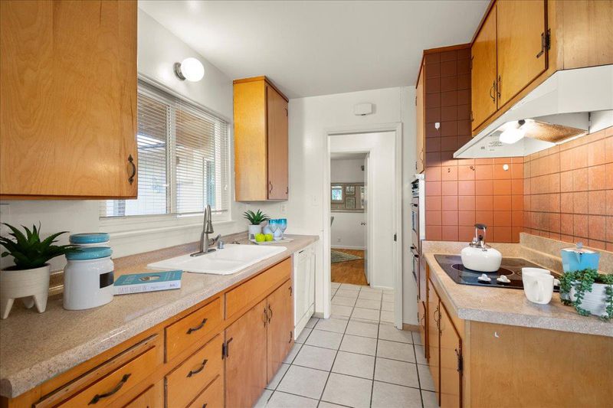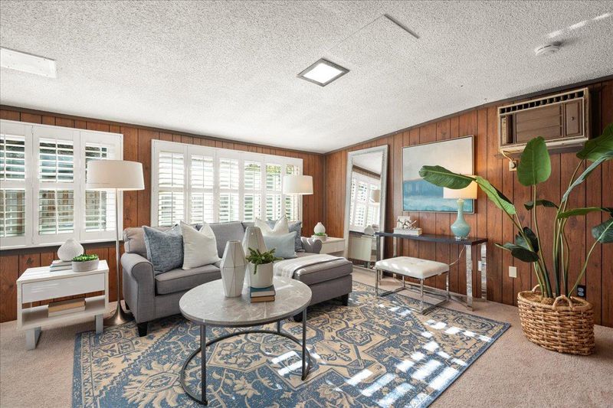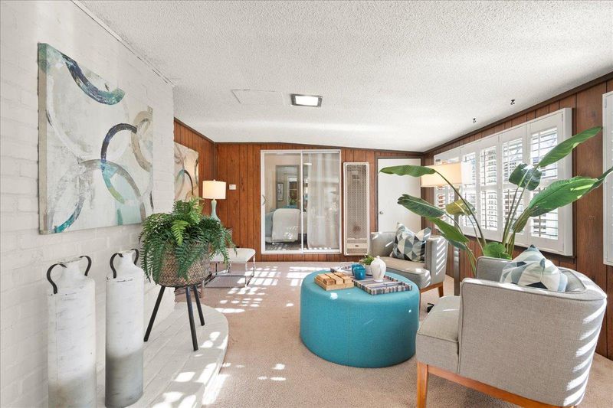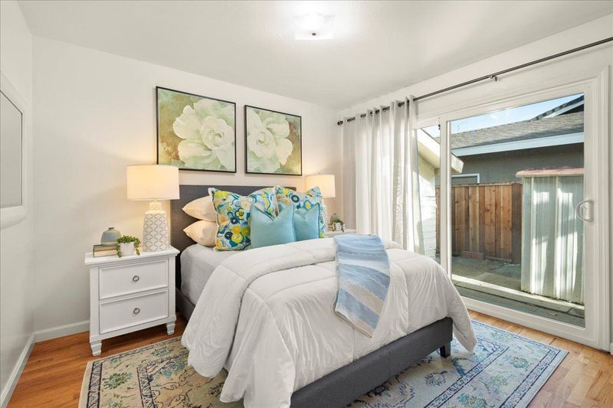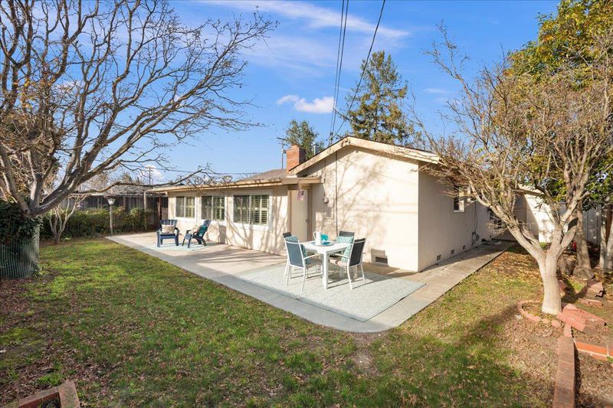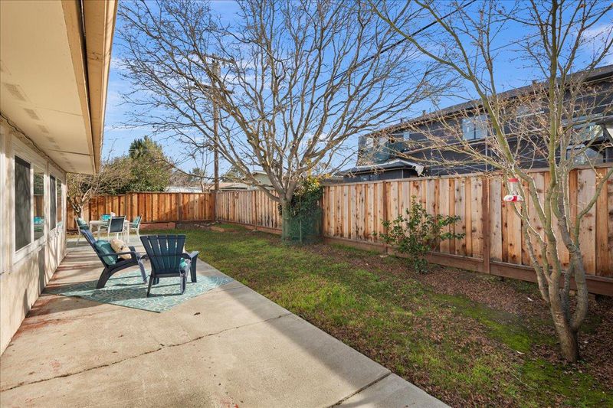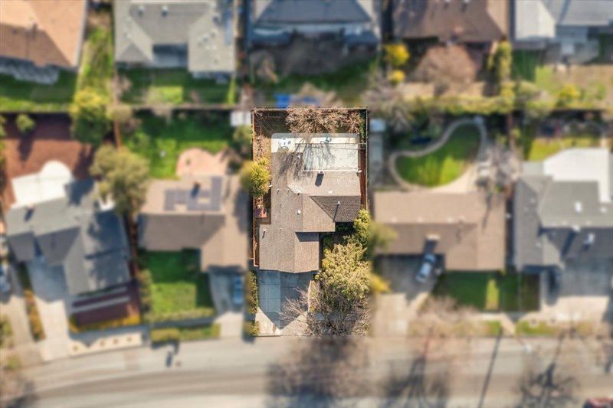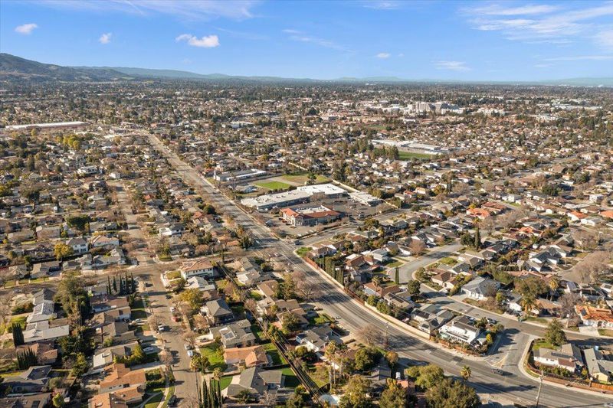
$2,249,000
1,525
SQ FT
$1,475
SQ/FT
6746 Bollinger Road
@ Blaney Avenue - 18 - Cupertino, San Jose
- 3 Bed
- 2 Bath
- 2 Park
- 1,525 sqft
- SAN JOSE
-

-
Sat Jan 25, 1:30 pm - 4:30 pm
-
Sun Jan 26, 1:00 pm - 4:00 pm
Extraordinary opportunity to own this West SJ home in the highly desirable Lynbrook neighborhood and remodel it into the home you have always wanted. Boasting a functional floor plan with 3 bedrooms/2 bathrooms distributed over 1,525 SF (in 1977, the 365 SF family room was added with permits) on a 5,985 SF lot. The living room features hardwood floors, a wood burning fireplace and a dining area for 4. Adjacent to the living room is the step-down family room with a wall of windows, plantation shutters and access to the backyard. The light-filled galley kitchen is complimented by generous cabinet space and an eat-in area. The front bedroom doubles as an office and is conveniently located off of the entry while the second bedroom and guest bathroom with shower over tub are only steps away. The primary bedroom is situated at the back of the home and the attached bath offers a single sink vanity and stall shower. Additional amenities: Oversized 2-car garage with workshop area and wrap around back yard with spacious side yards and newer fencing. With top Cupertino Schools (Dilworth, Miller and Lynbrook) and ideal proximity to Apple Park, Cupertino Main Street, Rancho Rinconada Swim Center, major commute routes and many more conveniences, this home is as practical as it is promising!
- Days on Market
- 3 days
- Current Status
- Active
- Original Price
- $2,249,000
- List Price
- $2,249,000
- On Market Date
- Jan 21, 2025
- Property Type
- Single Family Home
- Area
- 18 - Cupertino
- Zip Code
- 95129
- MLS ID
- ML81991099
- APN
- 373-25-013
- Year Built
- 1956
- Stories in Building
- 1
- Possession
- COE
- Data Source
- MLSL
- Origin MLS System
- MLSListings, Inc.
R. I. Meyerholz Elementary School
Public K-5 Elementary
Students: 776 Distance: 0.3mi
C. B. Eaton Elementary School
Public K-5 Elementary
Students: 497 Distance: 0.5mi
Warren E. Hyde Middle School
Public 6-8 Middle
Students: 998 Distance: 0.6mi
John Muir Elementary School
Public K-5 Elementary
Students: 354 Distance: 0.6mi
L. P. Collins Elementary School
Public K-5 Elementary
Students: 702 Distance: 0.6mi
Joaquin Miller Middle School
Public 6-8 Middle
Students: 1191 Distance: 0.8mi
- Bed
- 3
- Bath
- 2
- Parking
- 2
- Attached Garage, Gate / Door Opener
- SQ FT
- 1,525
- SQ FT Source
- Unavailable
- Lot SQ FT
- 5,985.0
- Lot Acres
- 0.137397 Acres
- Kitchen
- Cooktop - Electric, Countertop - Formica, Garbage Disposal, Oven - Built-In, Oven - Electric, Refrigerator
- Cooling
- Window / Wall Unit
- Dining Room
- Dining Area in Living Room, Eat in Kitchen
- Disclosures
- Lead Base Disclosure, NHDS Report
- Family Room
- Separate Family Room
- Flooring
- Carpet, Hardwood, Vinyl / Linoleum
- Foundation
- Concrete Perimeter and Slab, Crawl Space
- Fire Place
- Living Room
- Heating
- Central Forced Air - Gas, Fireplace, Wall Furnace
- Laundry
- In Garage, Washer / Dryer
- Possession
- COE
- Fee
- Unavailable
MLS and other Information regarding properties for sale as shown in Theo have been obtained from various sources such as sellers, public records, agents and other third parties. This information may relate to the condition of the property, permitted or unpermitted uses, zoning, square footage, lot size/acreage or other matters affecting value or desirability. Unless otherwise indicated in writing, neither brokers, agents nor Theo have verified, or will verify, such information. If any such information is important to buyer in determining whether to buy, the price to pay or intended use of the property, buyer is urged to conduct their own investigation with qualified professionals, satisfy themselves with respect to that information, and to rely solely on the results of that investigation.
School data provided by GreatSchools. School service boundaries are intended to be used as reference only. To verify enrollment eligibility for a property, contact the school directly.
