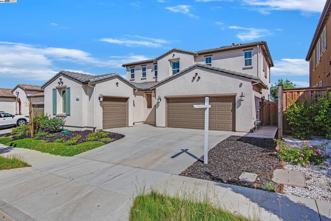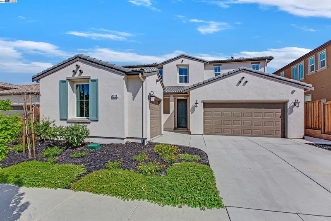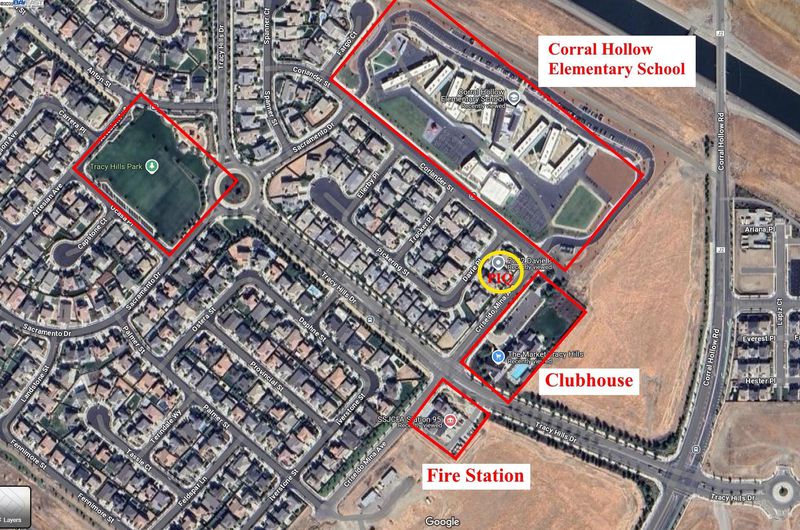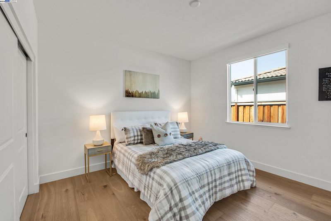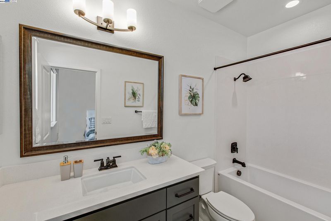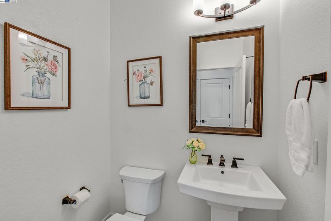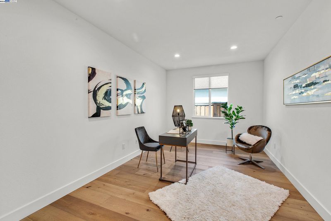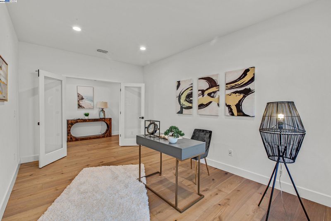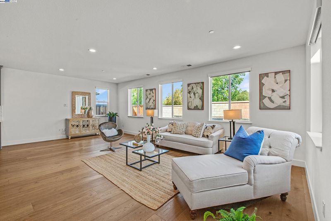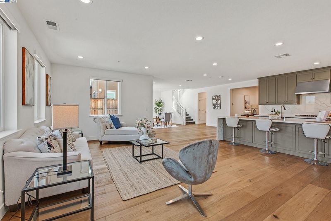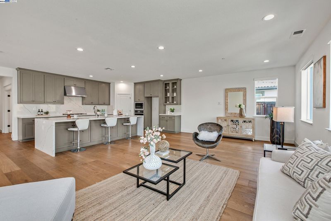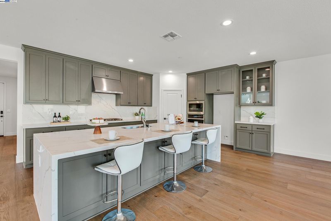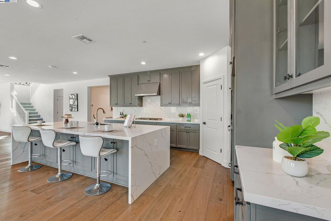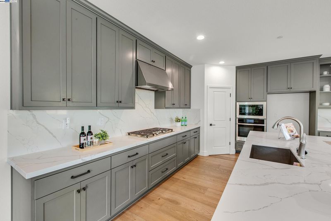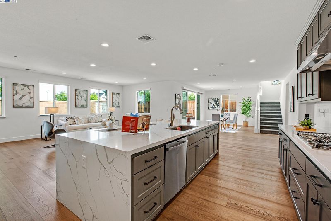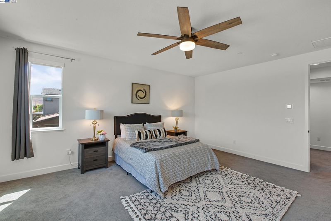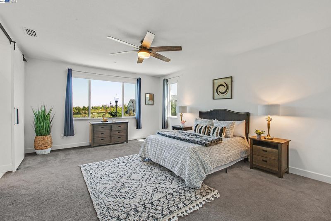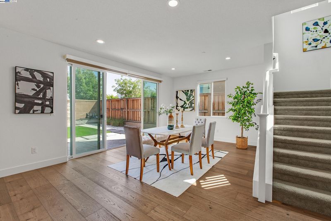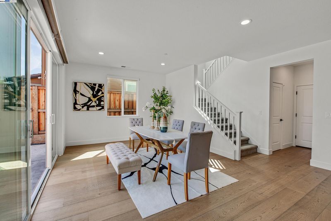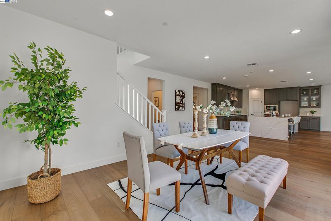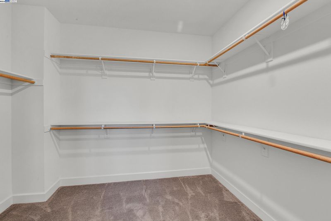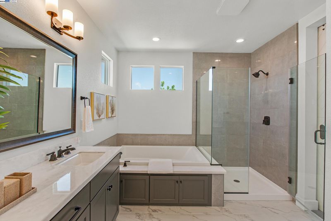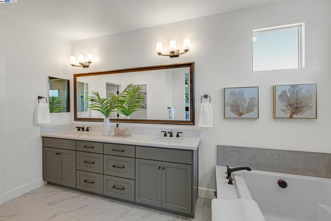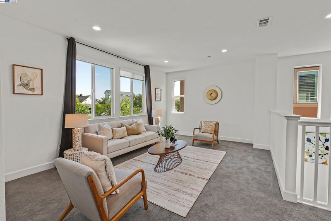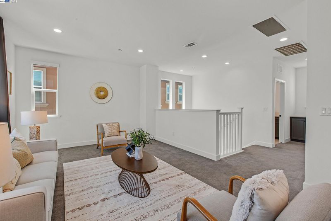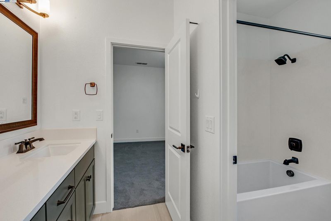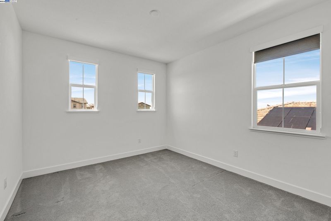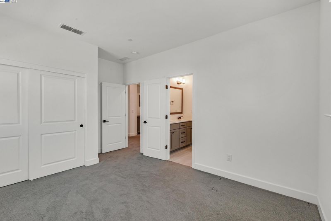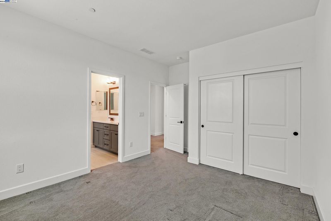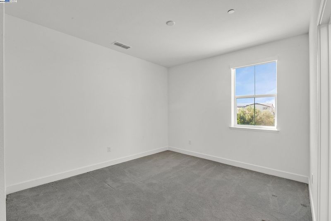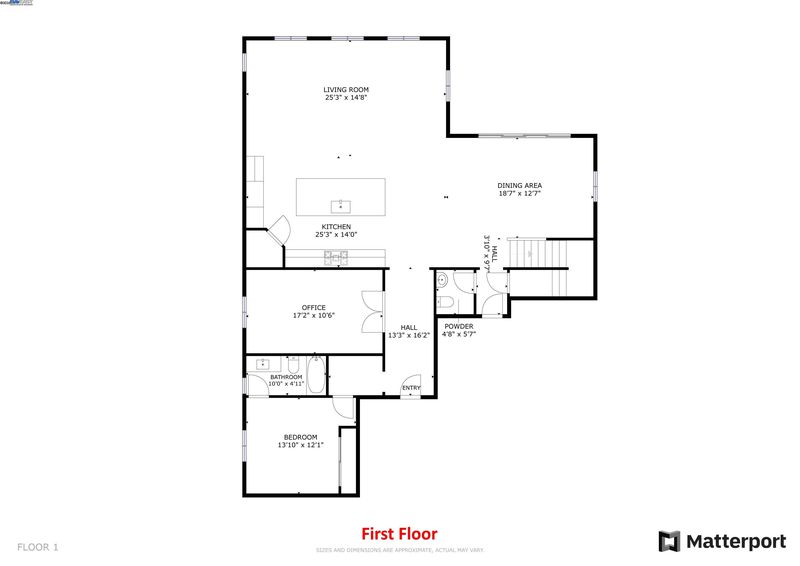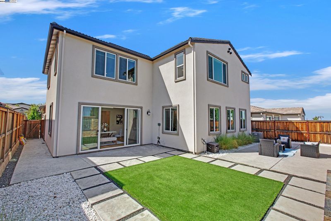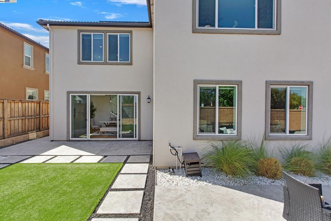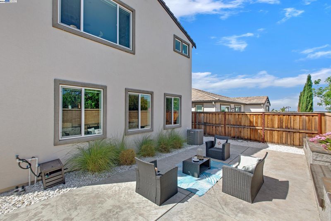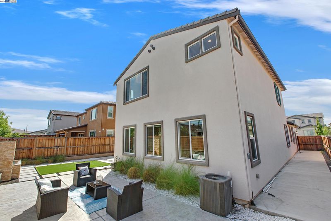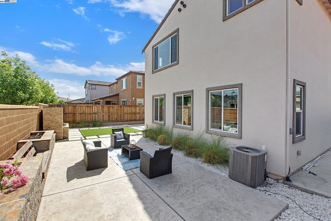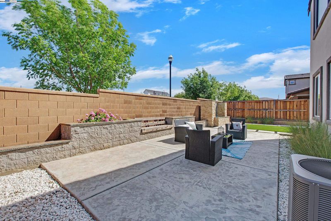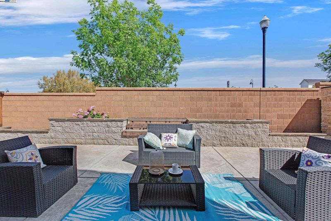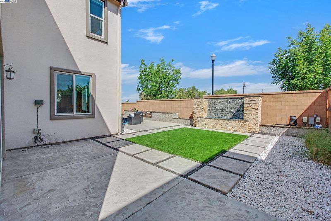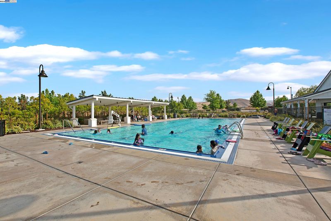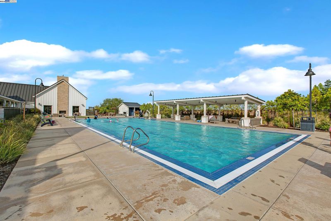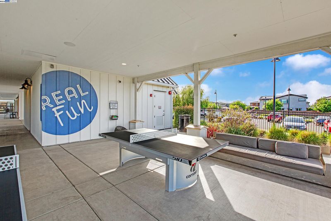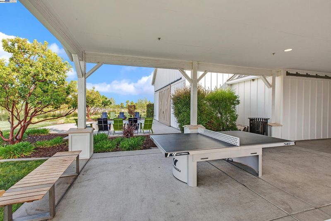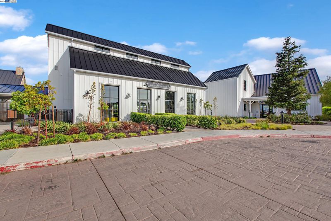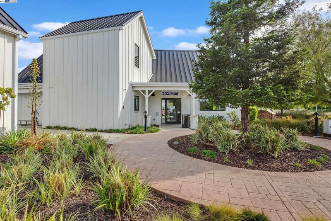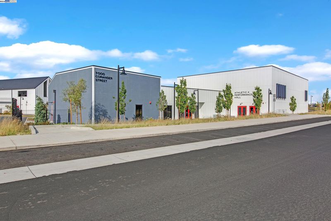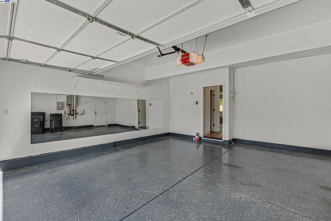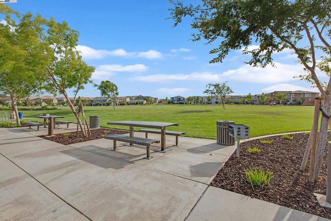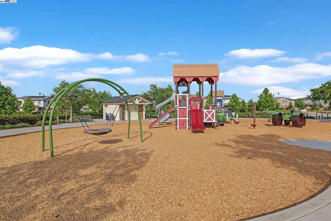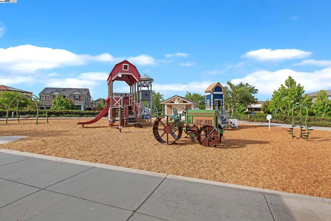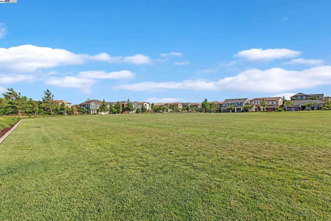
$1,050,000
3,311
SQ FT
$317
SQ/FT
2222 Davie Pl
@ Coriander St - Other, Tracy
- 4 Bed
- 3.5 (3/1) Bath
- 3 Park
- 3,311 sqft
- Tracy
-

-
Sat Sep 6, 1:00 pm - 4:00 pm
Open Sat & Sun fr 1-4pm
-
Sun Sep 7, 1:00 pm - 4:00 pm
Open Sat & Sun fr 1-4pm
Wow. What a Steal!! Experience exceptional living in the Tracy Hills community w/ 3,311 sf, w/ a 5,760 sf lot & 3-Car Garage adjacent to the Clubhouse & Corral Hollow Elementary School. Built by Shea Homes in 2021, this residence features over 200k in owner/builder upgrades, blending modern luxury with everyday comfort. Home offers 4 bedrooms & 3.5 baths, including a convenient downstairs junior suite; plus A glass-enclosed office-ideal for working from home. The inviting living & dining spaces seamlessly connect to a fully upgraded kitchen, highlighted by a dramatic waterfall island, premium soft-close cabinetry, stainless steel appliances, and a 5-burner cooktop. Premium electric roller blinds in the living, dining & master bedroom, rich wooden flooring downstairs, and plush carpeting upstairs add elegance throughout. Expansive Mastersuite, complete with a walk-in closet, dual vanities, a soaking tub & a separate shower. All bathrooms are fully upgraded. Enjoy smart home features a camera doorbell, Amazon Echo, Eero & a smart thermostat. Both garages offer premium epoxy flooring. Beautifully landscaped, low-maintenance backyard w/ artificial turf, stamped concrete, built-in seating, and a tranquil water fountain-perfect for entertaining guests. Open Sat & Sun, 1-4pm
- Current Status
- New
- Original Price
- $1,050,000
- List Price
- $1,050,000
- On Market Date
- Sep 1, 2025
- Property Type
- Detached
- D/N/S
- Other
- Zip Code
- 95377
- MLS ID
- 41109956
- APN
- 253480270000
- Year Built
- 2021
- Stories in Building
- 2
- Possession
- Close Of Escrow, Other
- Data Source
- MAXEBRDI
- Origin MLS System
- BAY EAST
Anthony C. Traina Elementary School
Public K-8 Elementary
Students: 764 Distance: 1.7mi
Monticello Elementary School
Public K-4 Elementary
Students: 460 Distance: 2.2mi
New Horizon Academy
Private 1-12 Religious, Coed
Students: NA Distance: 2.3mi
Tom Hawkins Elementary School
Public K-8 Elementary
Students: 734 Distance: 2.7mi
Jecoi Adventure Academy
Private PK-7 Coed
Students: 7 Distance: 2.7mi
Wanda Hirsch Elementary School
Public PK-5 Elementary, Yr Round
Students: 510 Distance: 2.7mi
- Bed
- 4
- Bath
- 3.5 (3/1)
- Parking
- 3
- Attached, Detached, Garage, Off Street, Side Yard Access, Other, Garage Door Opener
- SQ FT
- 3,311
- SQ FT Source
- Public Records
- Lot SQ FT
- 5,760.0
- Lot Acres
- 0.13 Acres
- Pool Info
- Other, See Remarks, Community
- Kitchen
- Dishwasher, Double Oven, Dryer, Washer, Tankless Water Heater, Counter - Solid Surface, Kitchen Island, Updated Kitchen, Other
- Cooling
- Central Air
- Disclosures
- Other - Call/See Agent, Disclosure Package Avail
- Entry Level
- Exterior Details
- Back Yard, Front Yard, Sprinklers Automatic, Sprinklers Front
- Flooring
- Hardwood, Tile, Carpet, Other
- Foundation
- Fire Place
- None
- Heating
- Zoned
- Laundry
- Dryer, Laundry Room, Washer, Other
- Main Level
- 1 Bedroom, 1.5 Baths
- Possession
- Close Of Escrow, Other
- Architectural Style
- Contemporary
- Construction Status
- Existing
- Additional Miscellaneous Features
- Back Yard, Front Yard, Sprinklers Automatic, Sprinklers Front
- Location
- Level, Other, Front Yard, Landscaped
- Roof
- Tile
- Water and Sewer
- Public
- Fee
- $93
MLS and other Information regarding properties for sale as shown in Theo have been obtained from various sources such as sellers, public records, agents and other third parties. This information may relate to the condition of the property, permitted or unpermitted uses, zoning, square footage, lot size/acreage or other matters affecting value or desirability. Unless otherwise indicated in writing, neither brokers, agents nor Theo have verified, or will verify, such information. If any such information is important to buyer in determining whether to buy, the price to pay or intended use of the property, buyer is urged to conduct their own investigation with qualified professionals, satisfy themselves with respect to that information, and to rely solely on the results of that investigation.
School data provided by GreatSchools. School service boundaries are intended to be used as reference only. To verify enrollment eligibility for a property, contact the school directly.
