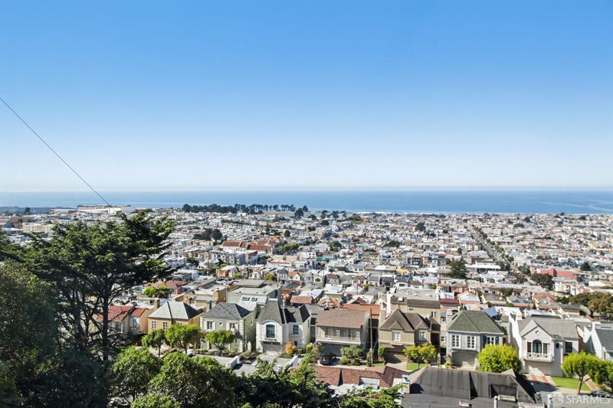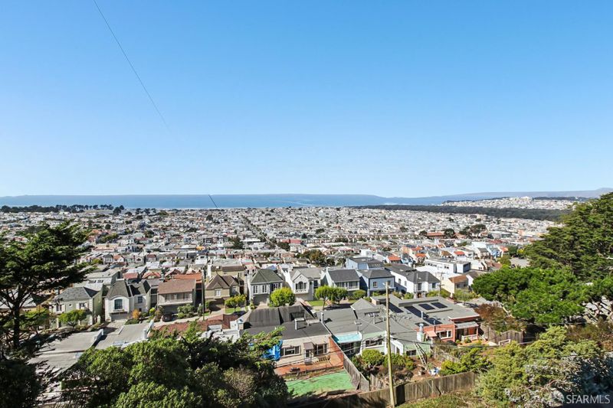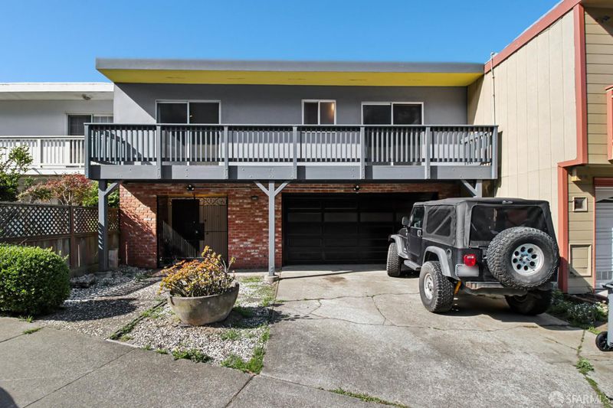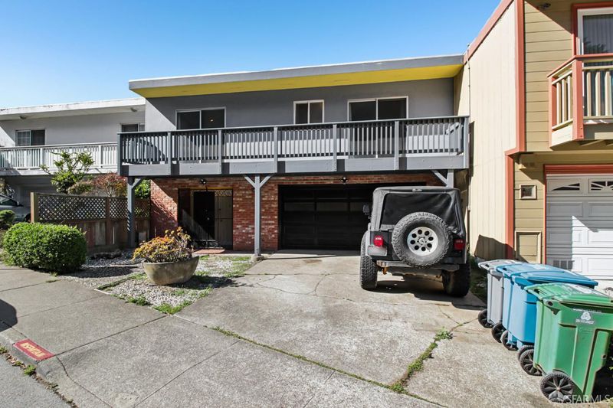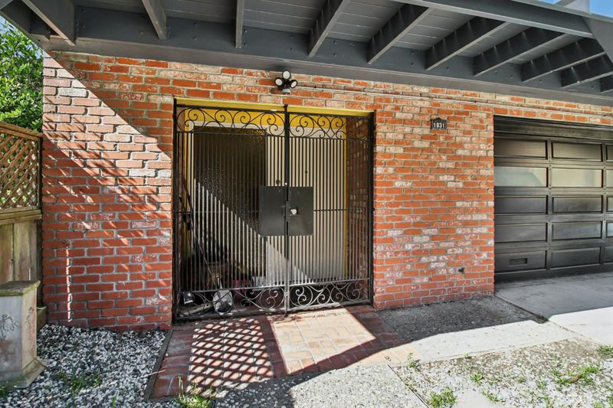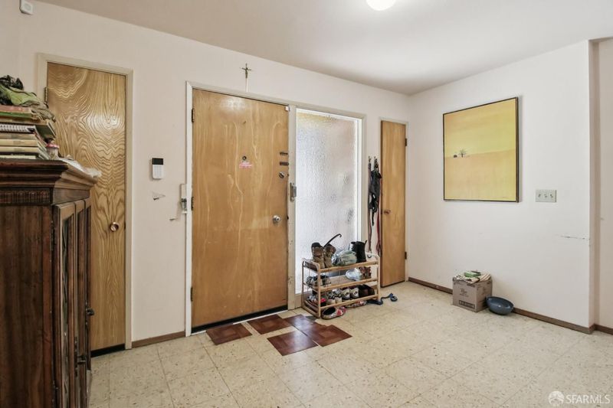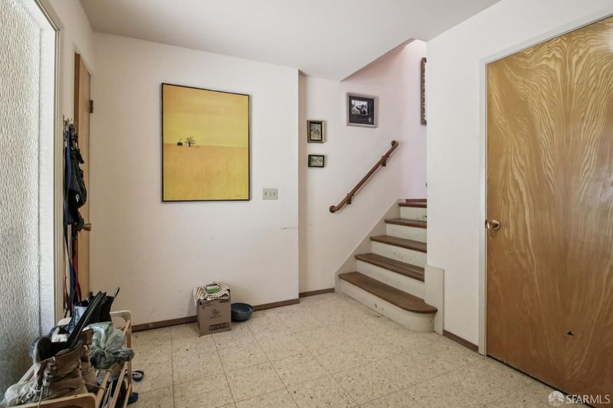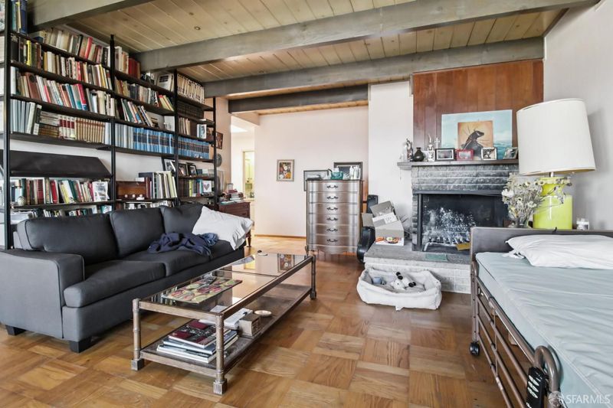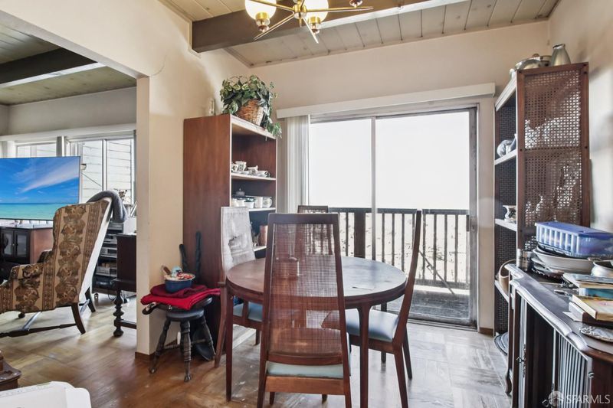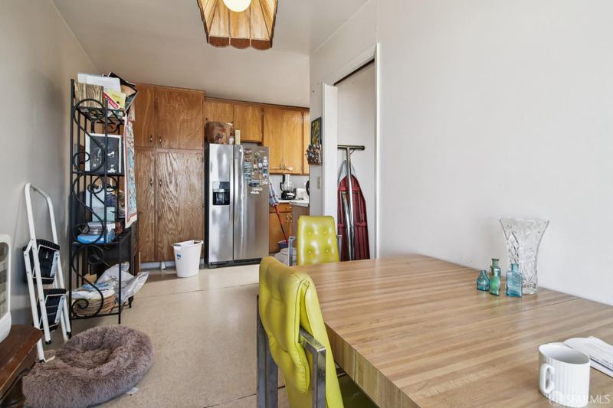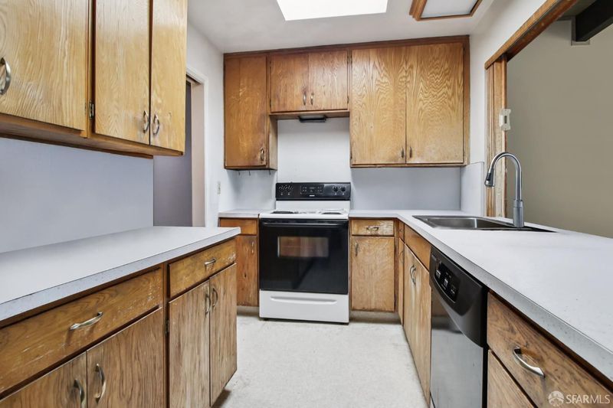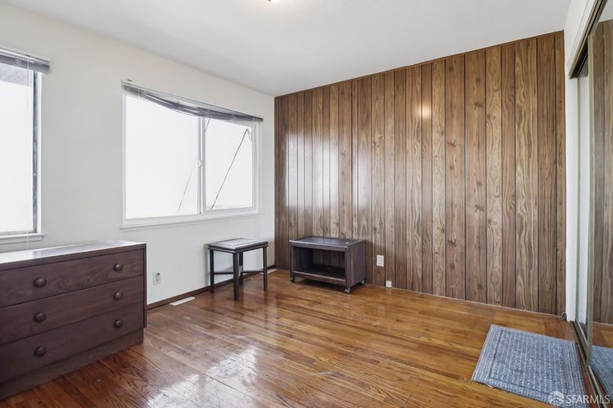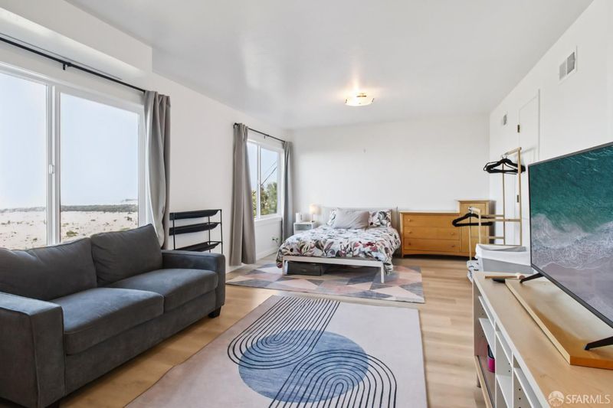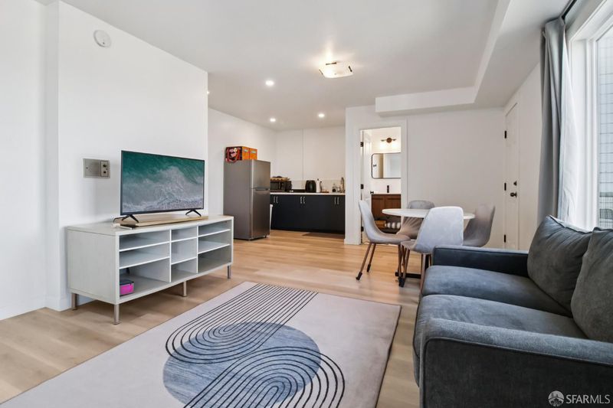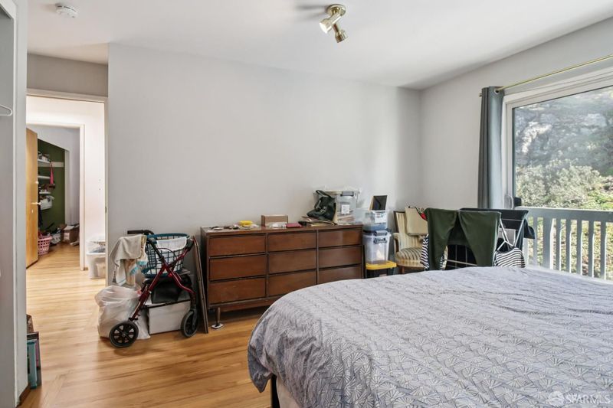
$1,895,000
2,601
SQ FT
$729
SQ/FT
1831 14th Ave
@ Ortega Street - 2 - Golden Gate Heights, San Francisco
- 4 Bed
- 3 Bath
- 4 Park
- 2,601 sqft
- San Francisco
-

-
Tue Oct 21, 1:00 pm - 3:00 pm
Broker Tour; Buyers Welcome! Unlock the potential of this Golden Gate Heights mid-century gem! First time on the market in over 50 years. Perfect for contractors or homebuyers with vision, this spacious 4-bedroom, 3-bath residence awaits its next chapter. Perched high on 14th Avenue, the home enjoys sweeping, unobstructed western views over the Sunset District to the Pacific Ocean and Farallon Islands - visible from all three levels. With over 2,600 sq ft of living space, a flexible reverse floor plan, and hardwood floors throughout, the home offers abundant possibilities. The upper level features a large formal living room with fireplace and beautiful coffered ceilings, dining room, kitchen, two bedrooms, and one full bath. Sliding doors from the living and dining rooms open to a walk-out, west-facing view deck. The middle level includes the entry foyer, two additional bedrooms, a full bath, and interior access to a two-car garage with storage (plus two-car parking on the front pad). The lower level offers an updated family room with kitchenette and full bath, along with access to a spacious storage area beneath the home. The property is completed with a generous backyard.
-
Sun Oct 26, 2:00 pm - 4:00 pm
Unlock the potential of this Golden Gate Heights mid-century gem! First time on the market in over 50 years. Perfect for contractors or homebuyers with vision, this spacious 4-bedroom, 3-bath residence awaits its next chapter. Perched high on 14th Avenue, the home enjoys sweeping, unobstructed western views over the Sunset District to the Pacific Ocean and Farallon Islands - visible from all three levels. With over 2,600 sq ft of living space, a flexible reverse floor plan, and hardwood floors throughout, the home offers abundant possibilities. The upper level features a large formal living room with fireplace and beautiful coffered ceilings, dining room, kitchen, two bedrooms, and one full bath. Sliding doors from the living and dining rooms open to a walk-out, west-facing view deck. The middle level includes the entry foyer, two additional bedrooms, a full bath, and interior access to a two-car garage with storage (plus two-car parking on the front pad). The lower level offers an updated family room with kitchenette and full bath, along with access to a spacious storage area beneath the home. The property is completed with a generous backyard.
Unlock the potential of this Golden Gate Heights mid-century gem! First time on the market in over 50 years. Perfect for contractors or homebuyers with vision, this spacious 4-bedroom, 3-bath residence awaits its next chapter. Perched high on 14th Avenue, the home enjoys sweeping, unobstructed western views over the Sunset District to the Pacific Ocean and Farallon Islands - visible from all three levels. With over 2,600 sq ft of living space, a flexible reverse floor plan, and hardwood floors throughout, the home offers abundant possibilities. The upper level features a large formal living room with fireplace and beautiful coffered ceilings, dining room, kitchen, two bedrooms, and one full bath. Sliding doors from the living and dining rooms open to a walk-out, west-facing view deck. The middle level includes the entry foyer, two additional bedrooms, a full bath, and interior access to a two-car garage with storage (plus two-car parking on the front pad). The lower level offers an updated family room with kitchenette and full bath, along with access to a spacious storage area beneath the home. The property is completed with a generous backyard and proximity to Golden Gate Heights and Grandview Parks. Walk Score: 76. Transit Score: 72.
- Days on Market
- 1 day
- Current Status
- Active
- Original Price
- $1,895,000
- List Price
- $1,895,000
- On Market Date
- Oct 20, 2025
- Property Type
- Single Family Residence
- District
- 2 - Golden Gate Heights
- Zip Code
- 94122
- MLS ID
- 425082338
- APN
- 2051A-005
- Year Built
- 1965
- Stories in Building
- 3
- Possession
- Close Of Escrow, Seller Rent Back
- Data Source
- SFAR
- Origin MLS System
Yu (Alice Fong) Elementary School
Public K-8 Elementary
Students: 590 Distance: 0.4mi
Hoover (Herbert) Middle School
Public 6-8 Middle
Students: 971 Distance: 0.6mi
Saint Anne School
Private K-8 Elementary, Religious, Coed
Students: 347 Distance: 0.7mi
Woodside International School
Private 9-12 Secondary, Coed
Students: 51 Distance: 0.7mi
Lincoln (Abraham) High School
Public 9-12 Secondary
Students: 2070 Distance: 0.7mi
Cornerstone Academy-Lawton Campus
Private K-2 Preschool Early Childhood Center, Elementary, Religious, Coed
Students: 17 Distance: 0.7mi
- Bed
- 4
- Bath
- 3
- Shower Stall(s), Tub w/Shower Over
- Parking
- 4
- Attached, Enclosed, Garage Facing Front, Interior Access, Side-by-Side, Uncovered Parking Spaces 2+
- SQ FT
- 2,601
- SQ FT Source
- Unavailable
- Lot SQ FT
- 4,264.0
- Lot Acres
- 0.0979 Acres
- Kitchen
- Breakfast Area
- Dining Room
- Formal Room
- Family Room
- View
- Living Room
- Deck Attached, View
- Flooring
- Laminate, Tile, Wood
- Fire Place
- Living Room
- Heating
- Central, Fireplace(s)
- Laundry
- Dryer Included, Washer Included
- Upper Level
- Bedroom(s), Dining Room, Full Bath(s), Kitchen, Living Room
- Main Level
- Bedroom(s), Full Bath(s), Garage, Street Entrance
- Views
- City Lights, Ocean, San Francisco
- Possession
- Close Of Escrow, Seller Rent Back
- Architectural Style
- Mid-Century
- Special Listing Conditions
- Offer As Is
- Fee
- $0
MLS and other Information regarding properties for sale as shown in Theo have been obtained from various sources such as sellers, public records, agents and other third parties. This information may relate to the condition of the property, permitted or unpermitted uses, zoning, square footage, lot size/acreage or other matters affecting value or desirability. Unless otherwise indicated in writing, neither brokers, agents nor Theo have verified, or will verify, such information. If any such information is important to buyer in determining whether to buy, the price to pay or intended use of the property, buyer is urged to conduct their own investigation with qualified professionals, satisfy themselves with respect to that information, and to rely solely on the results of that investigation.
School data provided by GreatSchools. School service boundaries are intended to be used as reference only. To verify enrollment eligibility for a property, contact the school directly.
