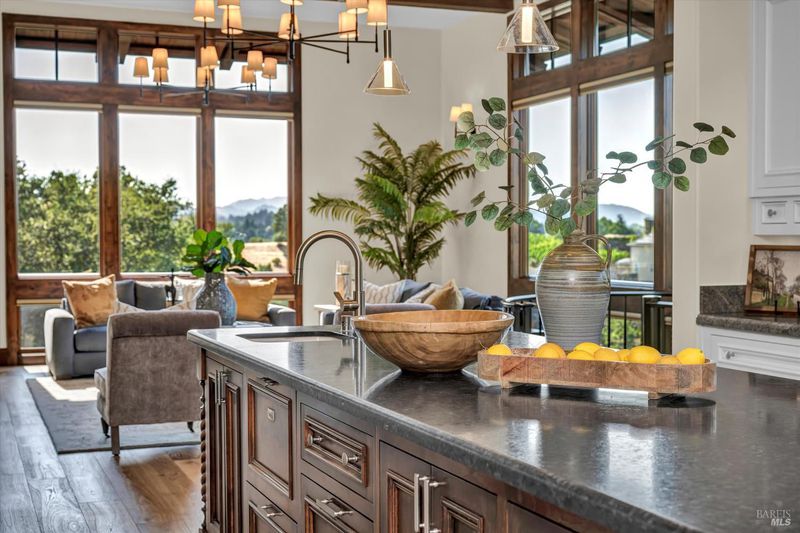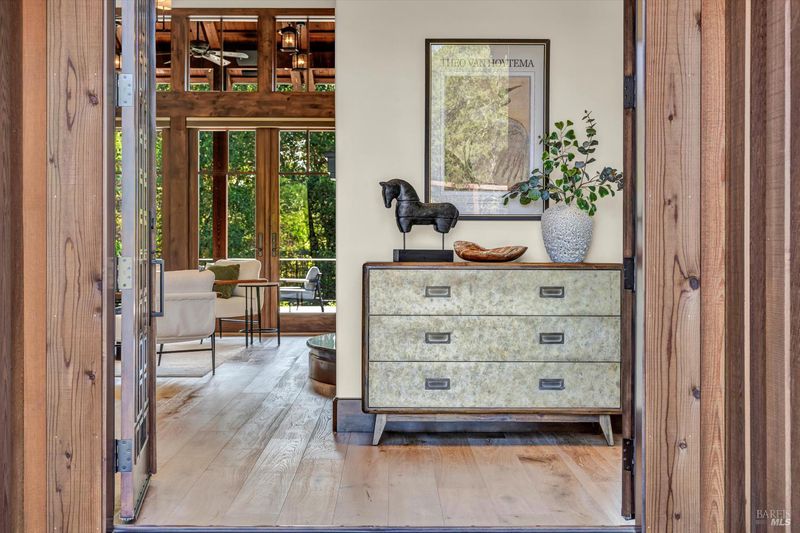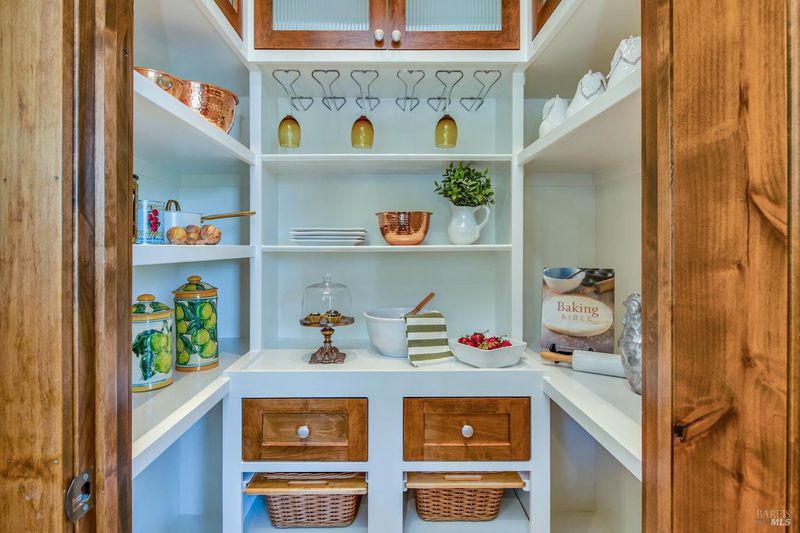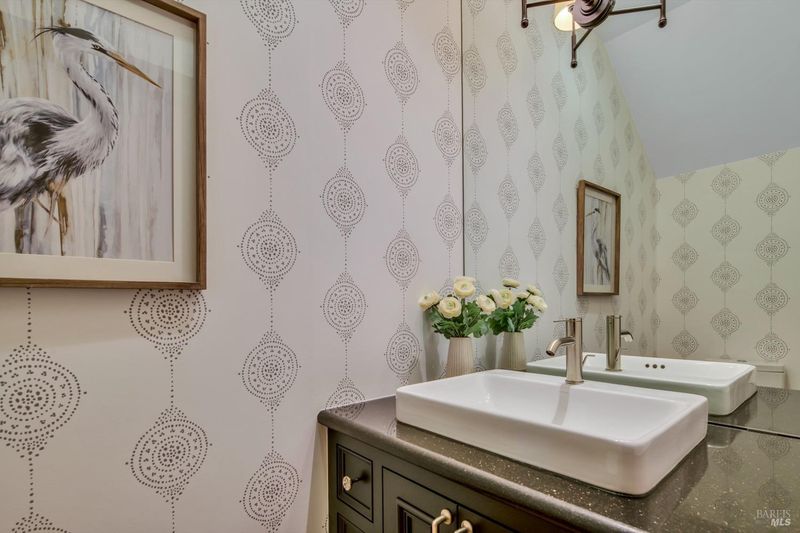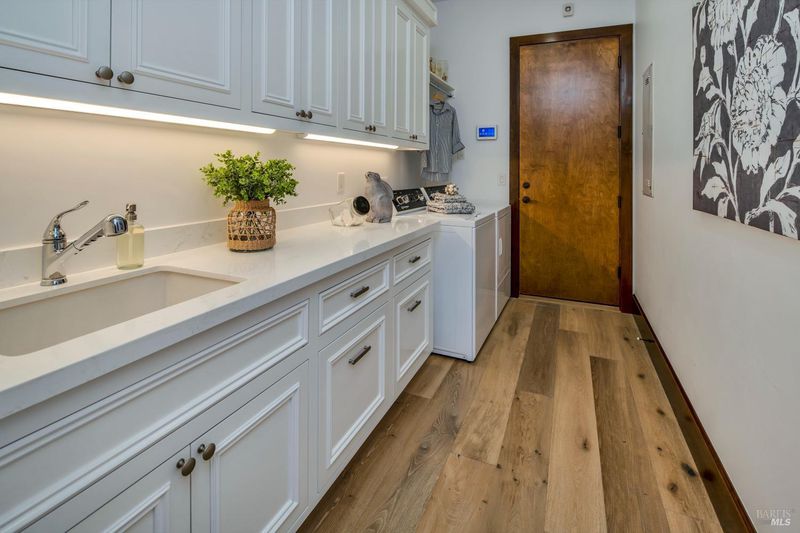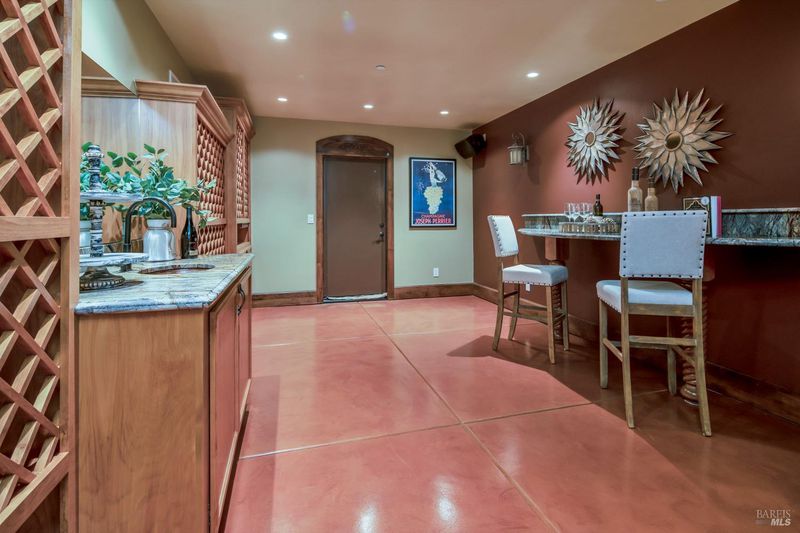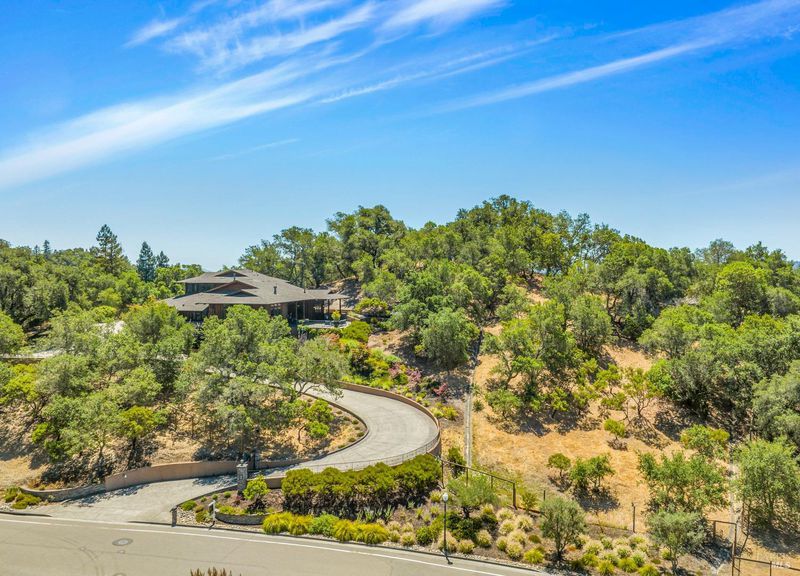
$3,200,000
4,200
SQ FT
$762
SQ/FT
231 Poppy Hill Drive
@ Rosewood - Healdsburg
- 4 Bed
- 4 (3/1) Bath
- 7 Park
- 4,200 sqft
- Healdsburg
-

Discover serenity in the heart of wine country with this stunning, peaceful enclave nestled atop a hill on 1.34 acres of prime Healdsburg land. The 4 bedroom 3.5 bath home is just minutes from the new Montage resort and all of the North End amenities. This turnkey retreat w/a newly remodeled spa-like primary bath, offers the best of both worlds: city services and conveniences paired with extraordinary hilltop views that stretch for miles. Imagine a vacation getaway without the hassles of HOA's, where privacy meets a vibrant neighborhood within walking distance to Healdsburg's historic town plaza. Miles of nature hiking trails in the 155-acre open space reserve just outside your gated entrance. Embrace the center of a trendy arts community and savor easy access to hundreds of world-class wineries within a short drive. This is your opportunity to live in luxury amidst a gorgeous natural setting, with extensive native plants and foliage, where every day feels like a tranquil escape. Take it easy and live the good life in Healdsburg!
- Days on Market
- 6 days
- Current Status
- Active
- Original Price
- $3,200,000
- List Price
- $3,200,000
- On Market Date
- Jul 17, 2025
- Property Type
- Single Family Residence
- Area
- Healdsburg
- Zip Code
- 95448
- MLS ID
- 325064313
- APN
- 003-200-005-000
- Year Built
- 2006
- Stories in Building
- Unavailable
- Possession
- Close Of Escrow
- Data Source
- BAREIS
- Origin MLS System
Healdsburg High School
Public 9-12 Secondary
Students: 522 Distance: 0.8mi
Marce Becerra Academy
Public 9-12 Continuation
Students: 24 Distance: 0.8mi
Healdsburg Junior High School
Public 6-8 Middle
Students: 350 Distance: 1.2mi
Healdsburg Elementary School
Public K-5 Elementary
Students: 262 Distance: 1.5mi
Healdsburg Charter School
Charter K-5 Coed
Students: 270 Distance: 1.5mi
St. John the Baptist Catholic School
Private K-9 Elementary, Religious, Nonprofit
Students: 210 Distance: 1.6mi
- Bed
- 4
- Bath
- 4 (3/1)
- Double Sinks, Granite, Shower Stall(s), Soaking Tub
- Parking
- 7
- Attached, Enclosed, Garage Door Opener, Garage Facing Front, Private, Uncovered Parking Spaces 2+
- SQ FT
- 4,200
- SQ FT Source
- Assessor Agent-Fill
- Lot SQ FT
- 58,370.0
- Lot Acres
- 1.34 Acres
- Kitchen
- Breakfast Area, Granite Counter, Island, Pantry Closet, Slab Counter, Stone Counter, Wood Counter
- Cooling
- Central
- Dining Room
- Formal Area, Formal Room
- Exterior Details
- Covered Courtyard, Entry Gate, Fireplace, Uncovered Courtyard
- Family Room
- Deck Attached, Open Beam Ceiling, View
- Living Room
- Deck Attached, Open Beam Ceiling, View
- Flooring
- Carpet, Tile, Wood
- Foundation
- Concrete Perimeter, Slab
- Fire Place
- Family Room, Gas Starter, Living Room, Primary Bedroom
- Heating
- Central, Fireplace(s), Gas
- Laundry
- Dryer Included, Electric, Ground Floor, Inside Room, Washer Included
- Upper Level
- Bedroom(s), Family Room, Full Bath(s), Retreat
- Main Level
- Bedroom(s), Dining Room, Full Bath(s), Garage, Kitchen, Living Room, Primary Bedroom, Street Entrance
- Views
- Garden/Greenbelt, Hills, Mountains, Panoramic, Ridge, Vineyard, Woods
- Possession
- Close Of Escrow
- Basement
- Full
- Architectural Style
- Contemporary
- Fee
- $0
MLS and other Information regarding properties for sale as shown in Theo have been obtained from various sources such as sellers, public records, agents and other third parties. This information may relate to the condition of the property, permitted or unpermitted uses, zoning, square footage, lot size/acreage or other matters affecting value or desirability. Unless otherwise indicated in writing, neither brokers, agents nor Theo have verified, or will verify, such information. If any such information is important to buyer in determining whether to buy, the price to pay or intended use of the property, buyer is urged to conduct their own investigation with qualified professionals, satisfy themselves with respect to that information, and to rely solely on the results of that investigation.
School data provided by GreatSchools. School service boundaries are intended to be used as reference only. To verify enrollment eligibility for a property, contact the school directly.
