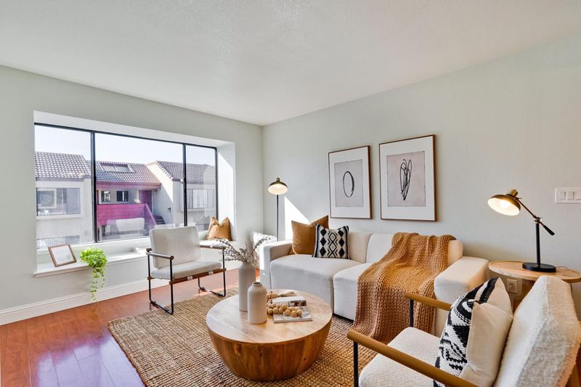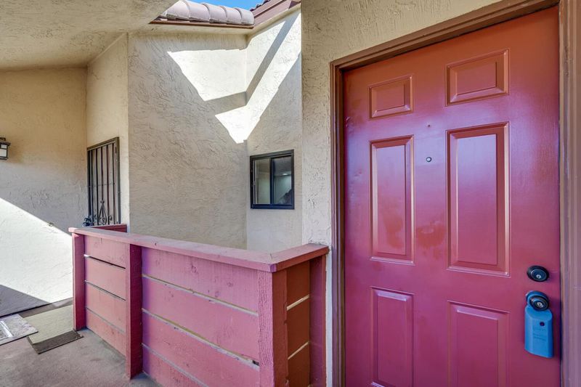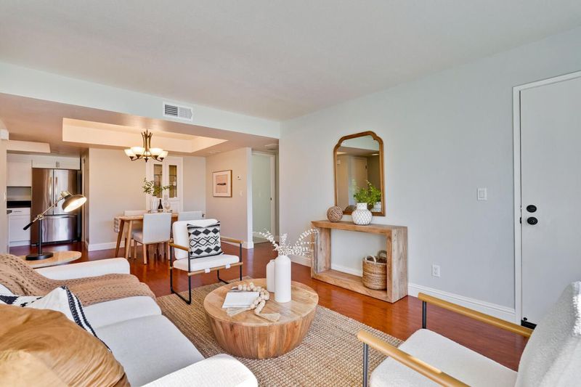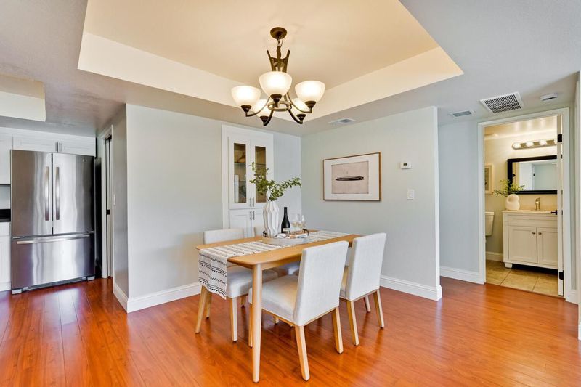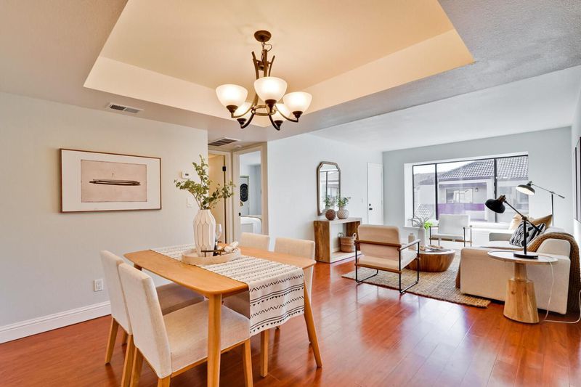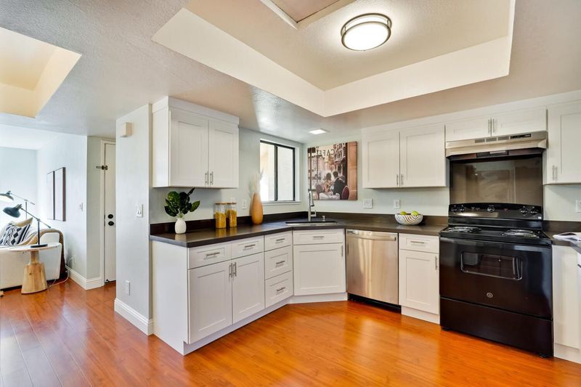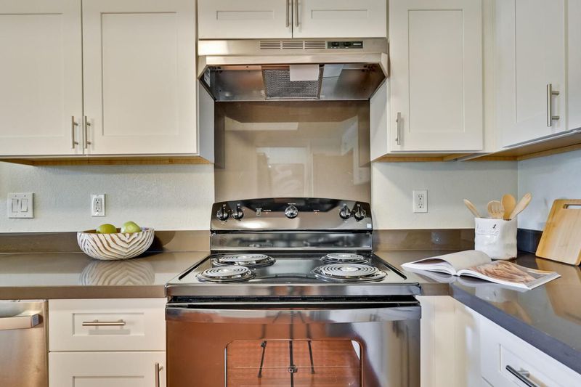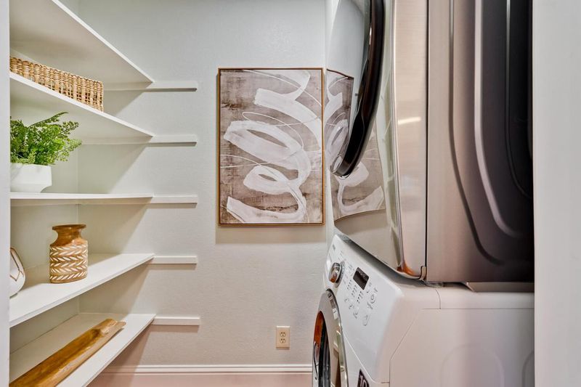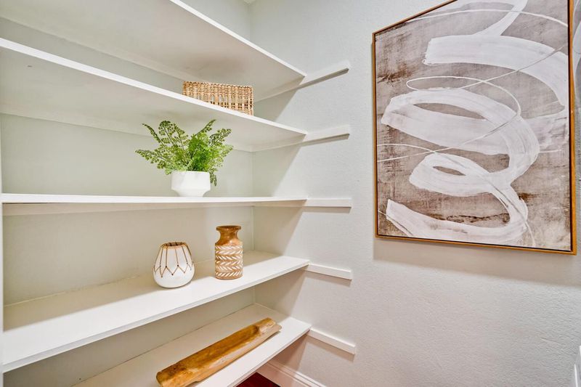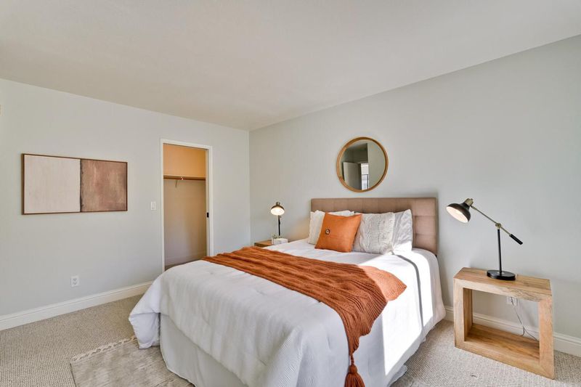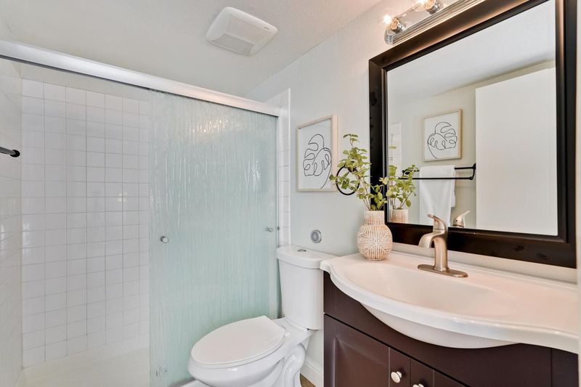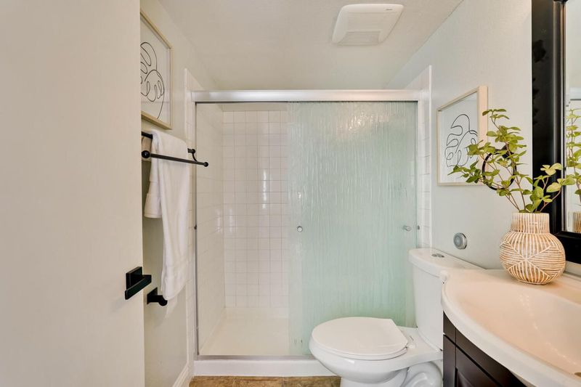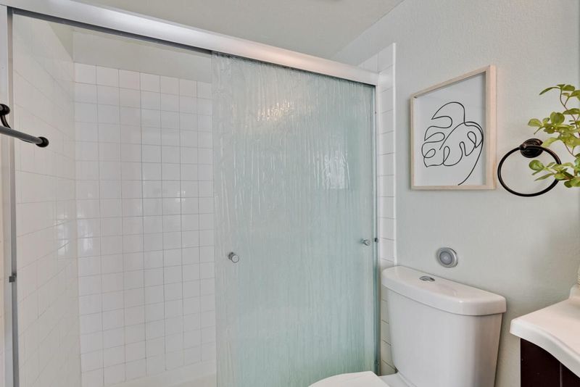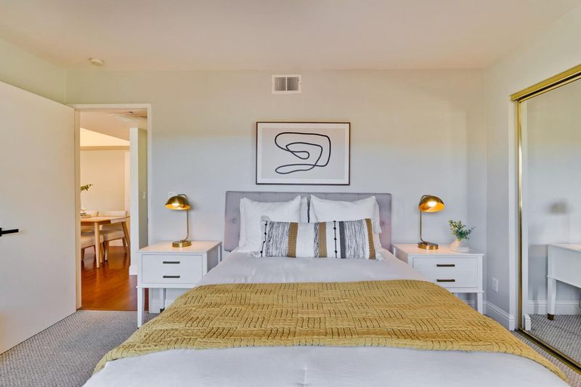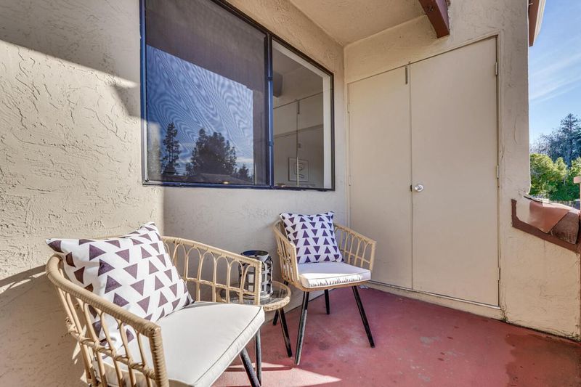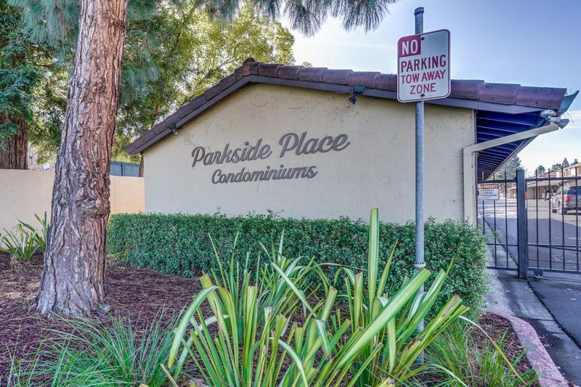
$718,000
985
SQ FT
$729
SQ/FT
3849 Milton Terrace
@ Milton Street - 3700 - Fremont, Fremont
- 2 Bed
- 2 Bath
- 1 Park
- 985 sqft
- FREMONT
-

-
Sun Jan 26, 2:00 pm - 4:00 pm
Please come to this delightful 2bed/2bath condo situated among the million dollar neighborhoods in the vibrant city of Fremont. Please enter from the gate on Milton Street and exit through the gate on Fremont Blvd.
Welcome to this delightful 2bed/2bath condo situated among the million dollar neighborhoods in the vibrant city of Fremont. The inviting living room with a large picture window and seating area brings comfort with abundant sunshine. Tastefully remodeled kitchen offers sleek white shaker style cabinets, quartz countertop, and newer appliances. Master bedroom with en-suite bathroom and walk in closet. Fresh interior painting throughout. Excellent unit location in the secure gated community. One assigned carport and plenty of community parking spaces available. New community landscaping in process. HOA covers water, garbage, roof, and exterior maintenance. Top rated Fremont Unified School District with Patterson Elementary, Thornton Middle and American High School. Easy access to Highway 880, Dumbarton Bridge and BART station. Walk to Northgate community Park, nearby shopping centers with grocery stores and authentic restaurants. Perfect for first time homebuyers as a starter home or investment property.
- Days on Market
- 3 days
- Current Status
- Active
- Original Price
- $718,000
- List Price
- $718,000
- On Market Date
- Jan 21, 2025
- Property Type
- Condominium
- Area
- 3700 - Fremont
- Zip Code
- 94555
- MLS ID
- ML81991217
- APN
- 543-0336-066
- Year Built
- 1986
- Stories in Building
- 2
- Possession
- COE
- Data Source
- MLSL
- Origin MLS System
- MLSListings, Inc.
Ardenwood Elementary School
Public K-6 Elementary
Students: 963 Distance: 0.6mi
Peace Terrace Academy
Private K-8 Elementary, Religious, Core Knowledge
Students: 92 Distance: 0.6mi
Warwick Elementary School
Public K-6 Elementary
Students: 912 Distance: 0.7mi
Cesar Chavez Middle School
Public 6-8 Middle
Students: 1210 Distance: 0.8mi
Genius Kids Inc
Private K-6
Students: 91 Distance: 0.9mi
Union City Christian School
Private K-12 Combined Elementary And Secondary, Religious, Coed
Students: 71 Distance: 1.0mi
- Bed
- 2
- Bath
- 2
- Shower and Tub, Stall Shower, Tile
- Parking
- 1
- Carport, Guest / Visitor Parking
- SQ FT
- 985
- SQ FT Source
- Unavailable
- Pool Info
- Pool - Fenced
- Kitchen
- Countertop - Quartz, Dishwasher, Garbage Disposal, Hood Over Range, Oven Range - Built-In, Refrigerator
- Cooling
- None
- Dining Room
- No Formal Dining Room
- Disclosures
- NHDS Report
- Family Room
- No Family Room
- Flooring
- Wood
- Foundation
- Other
- Heating
- Central Forced Air
- Laundry
- In Utility Room, Washer / Dryer
- Possession
- COE
- Architectural Style
- Spanish
- * Fee
- $396
- Name
- Parkside Place Homeowners Association
- Phone
- (925) 743-3080
- *Fee includes
- Common Area Electricity, Exterior Painting, Insurance - Structure, Pool, Spa, or Tennis, Roof, and Water / Sewer
MLS and other Information regarding properties for sale as shown in Theo have been obtained from various sources such as sellers, public records, agents and other third parties. This information may relate to the condition of the property, permitted or unpermitted uses, zoning, square footage, lot size/acreage or other matters affecting value or desirability. Unless otherwise indicated in writing, neither brokers, agents nor Theo have verified, or will verify, such information. If any such information is important to buyer in determining whether to buy, the price to pay or intended use of the property, buyer is urged to conduct their own investigation with qualified professionals, satisfy themselves with respect to that information, and to rely solely on the results of that investigation.
School data provided by GreatSchools. School service boundaries are intended to be used as reference only. To verify enrollment eligibility for a property, contact the school directly.
