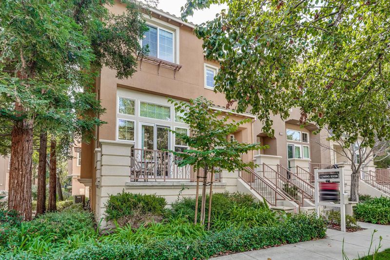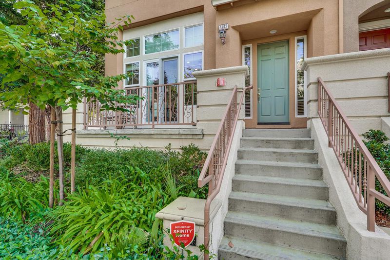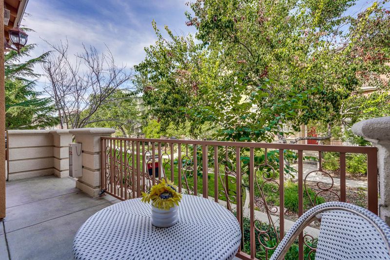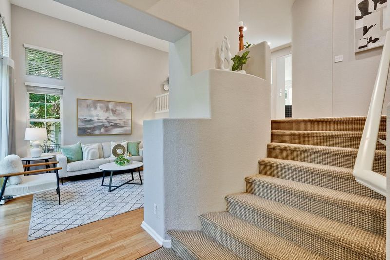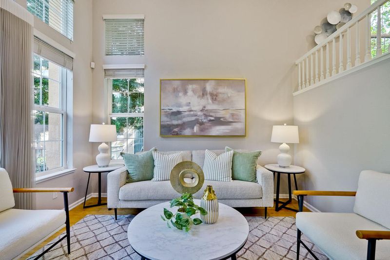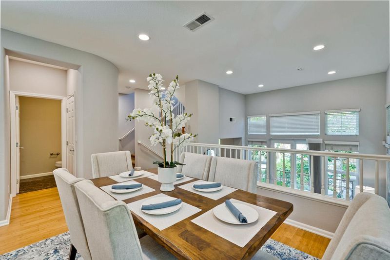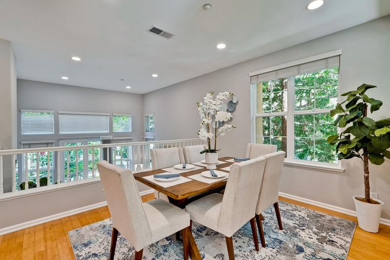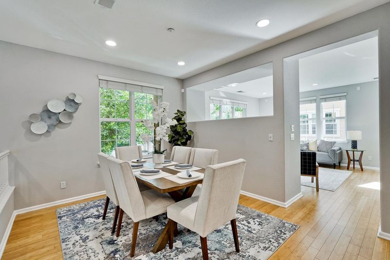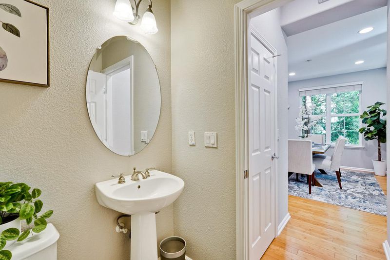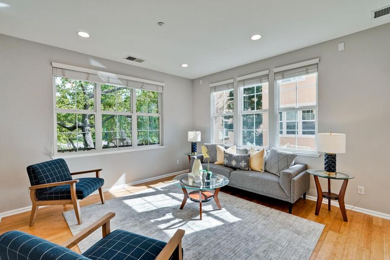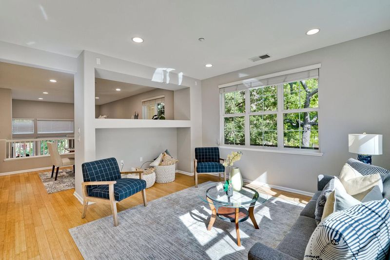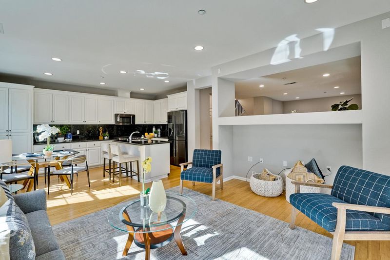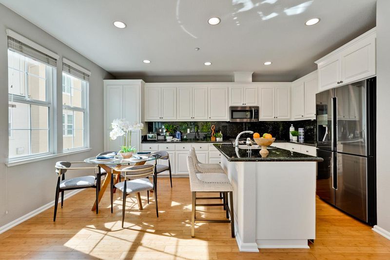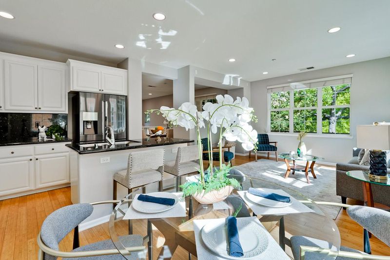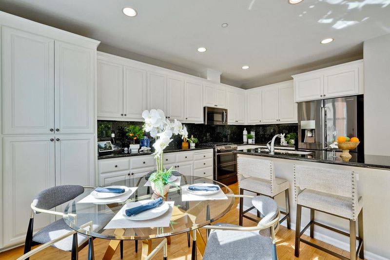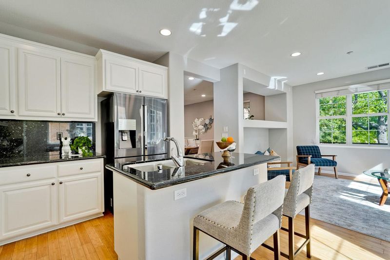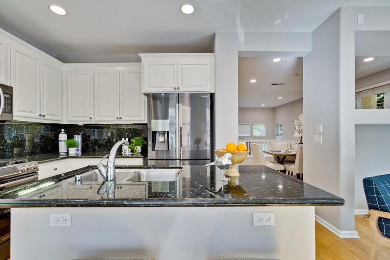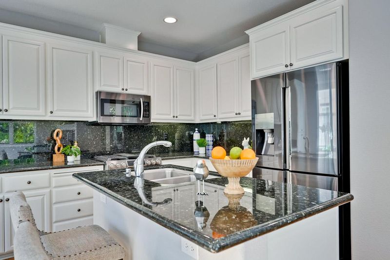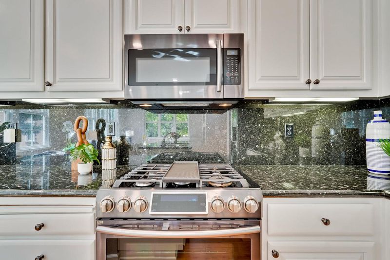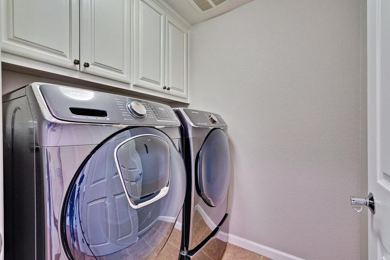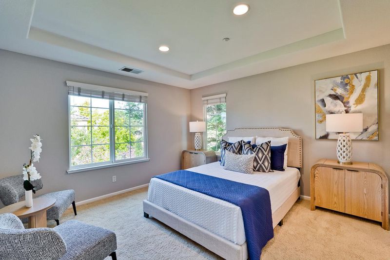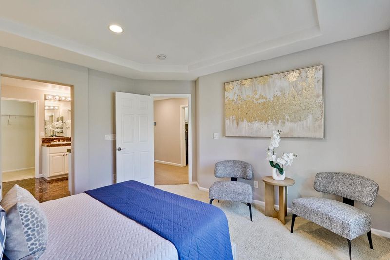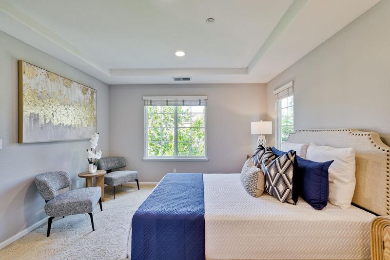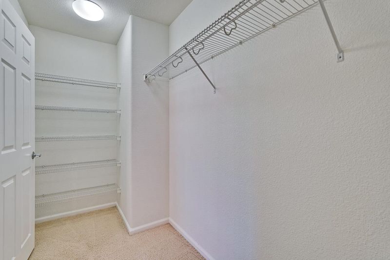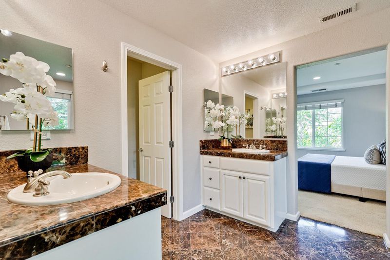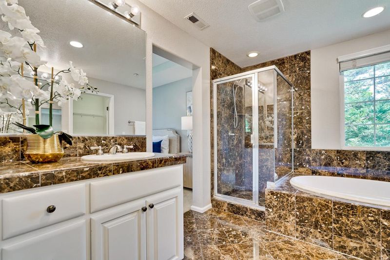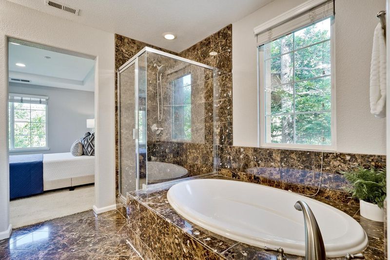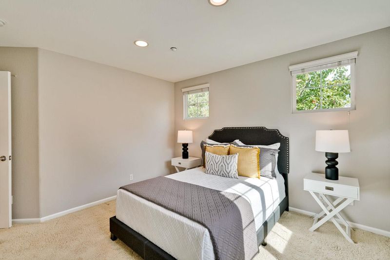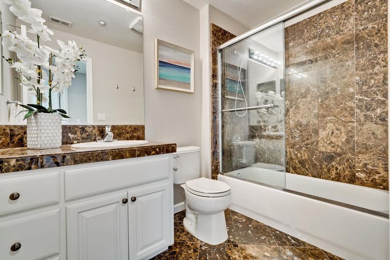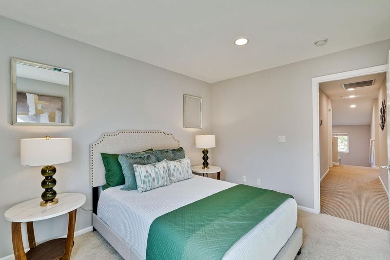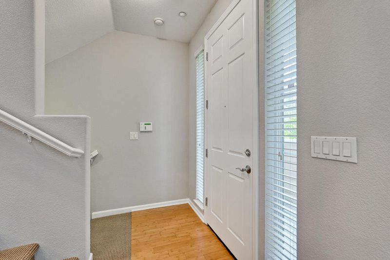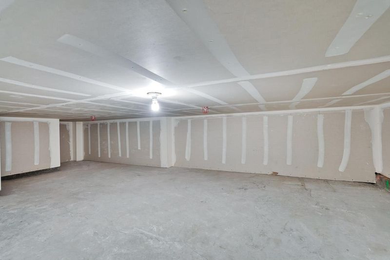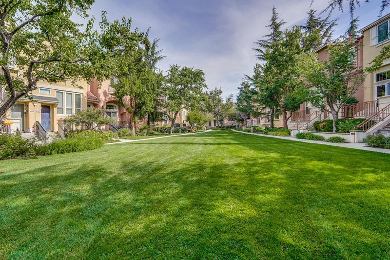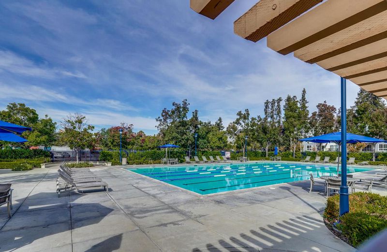
$1,699,000
1,894
SQ FT
$897
SQ/FT
4012 Fitzpatrick Way
@ Moreland - 8 - Santa Clara, Santa Clara
- 3 Bed
- 3 (2/1) Bath
- 2 Park
- 1,894 sqft
- SANTA CLARA
-

Premier Rivermark End-Unit Townhome - This exceptional, meticulously maintained Rivermark townhome faces a desirable greenbelt and offers superior walkability. Easily stroll to retail, the grocery store, the park, the library, and the award-winning K-8 school. The dramatic living room welcomes you with soaring ceilings and floor-to-ceiling windows, providing beautiful tree views and privacy. The open-plan kitchen and family room is perfect for guests, featuring modern appliances and sophisticated, newly painted cabinets. Upstairs, three plush-carpeted bedrooms await. The serene primary suite boasts greenbelt views and a luxurious bath with a large soaking tub, frameless shower, and dual vanities. Two more bedrooms, a full bath, and an upstairs laundry room complete the level. An attached 2-car garage with extra storage is a huge bonus! Easy access to many Silicon Valley's top firms. This beautiful, spacious townhome, available for the first time, is move-in ready in time for the holidays!
- Days on Market
- 6 days
- Current Status
- Active
- Original Price
- $1,699,000
- List Price
- $1,699,000
- On Market Date
- Oct 29, 2025
- Property Type
- Townhouse
- Area
- 8 - Santa Clara
- Zip Code
- 95054
- MLS ID
- ML82026199
- APN
- 097-97-153
- Year Built
- 2004
- Stories in Building
- 2
- Possession
- Unavailable
- Data Source
- MLSL
- Origin MLS System
- MLSListings, Inc.
Don Callejon School
Public K-8 Elementary
Students: 912 Distance: 0.1mi
The Redwood School
Private 3-12
Students: NA Distance: 0.5mi
Montague Elementary School
Public K-5 Elementary
Students: 426 Distance: 0.5mi
North Valley Baptist School
Private K-12 Combined Elementary And Secondary, Religious, Nonprofit
Students: 233 Distance: 0.6mi
Kathryn Hughes Elementary School
Public K-5 Elementary, Coed
Students: 407 Distance: 1.2mi
Granada Islamic
Private K-8 Elementary, Religious, Coed
Students: 480 Distance: 1.6mi
- Bed
- 3
- Bath
- 3 (2/1)
- Double Sinks, Half on Ground Floor, Primary - Oversized Tub, Primary - Stall Shower(s), Shower over Tub - 1
- Parking
- 2
- Attached Garage, Guest / Visitor Parking
- SQ FT
- 1,894
- SQ FT Source
- Unavailable
- Pool Info
- Community Facility
- Kitchen
- Dishwasher, Exhaust Fan, Garbage Disposal, Island with Sink, Microwave, Oven Range, Refrigerator
- Cooling
- Central AC
- Dining Room
- Dining Area
- Disclosures
- NHDS Report
- Family Room
- Kitchen / Family Room Combo
- Flooring
- Carpet, Hardwood, Tile
- Foundation
- Concrete Slab
- Fire Place
- Living Room
- Heating
- Central Forced Air
- Laundry
- Inside, Upper Floor, Washer / Dryer
- * Fee
- $474
- Name
- The Community Association of Rivermark
- *Fee includes
- Common Area Electricity, Insurance - Structure, Landscaping / Gardening, Management Fee, Pool, Spa, or Tennis, and Roof
MLS and other Information regarding properties for sale as shown in Theo have been obtained from various sources such as sellers, public records, agents and other third parties. This information may relate to the condition of the property, permitted or unpermitted uses, zoning, square footage, lot size/acreage or other matters affecting value or desirability. Unless otherwise indicated in writing, neither brokers, agents nor Theo have verified, or will verify, such information. If any such information is important to buyer in determining whether to buy, the price to pay or intended use of the property, buyer is urged to conduct their own investigation with qualified professionals, satisfy themselves with respect to that information, and to rely solely on the results of that investigation.
School data provided by GreatSchools. School service boundaries are intended to be used as reference only. To verify enrollment eligibility for a property, contact the school directly.
