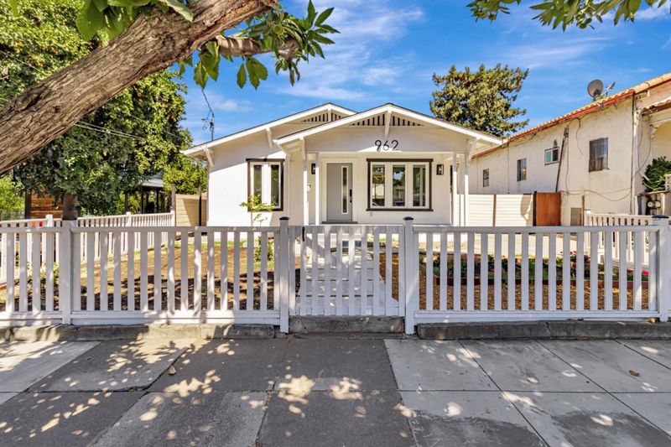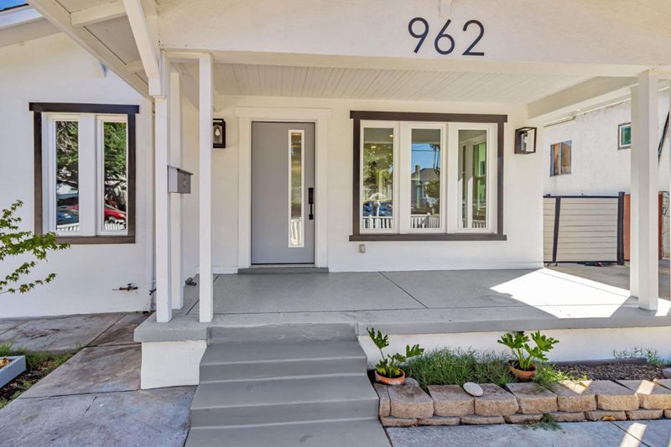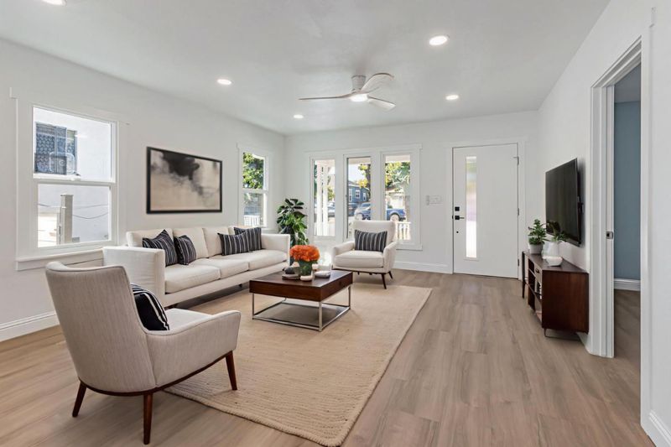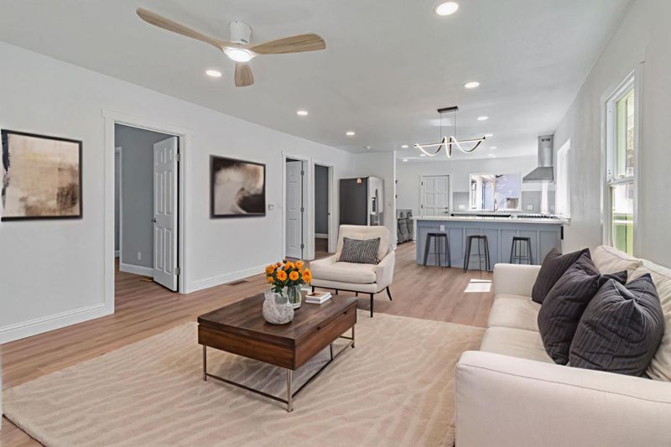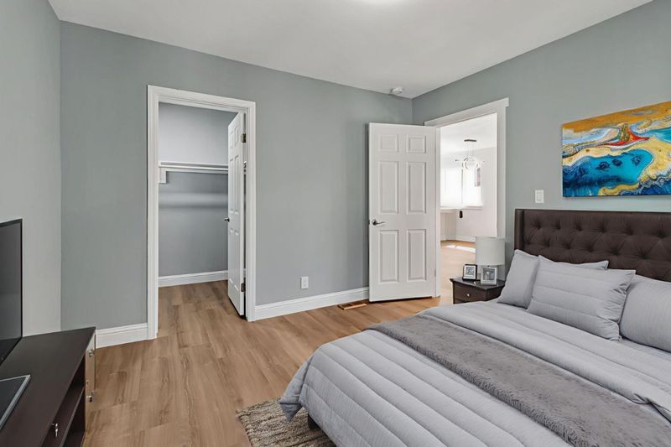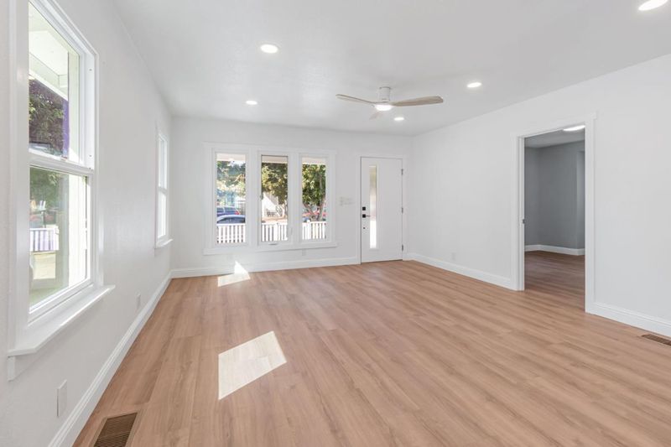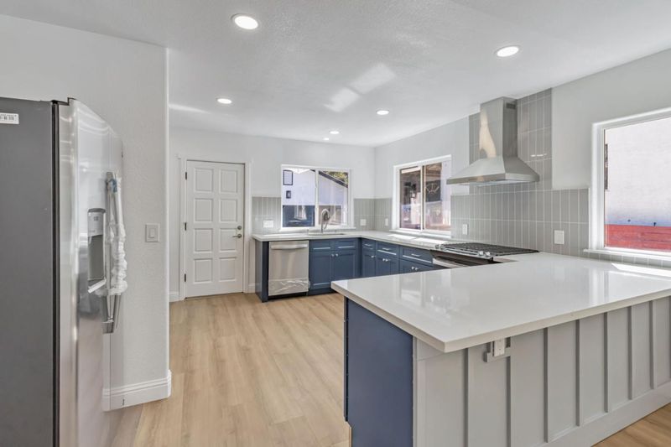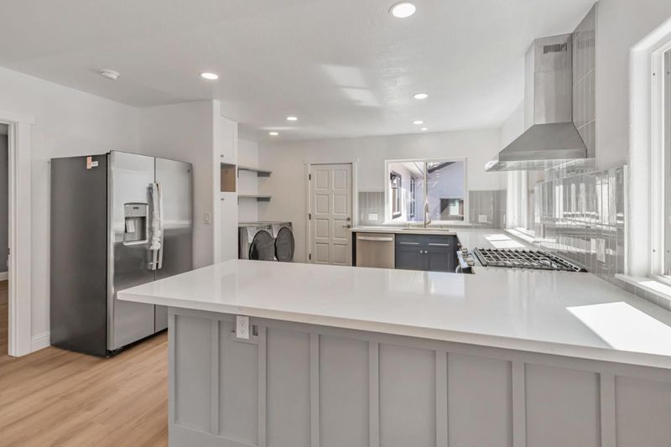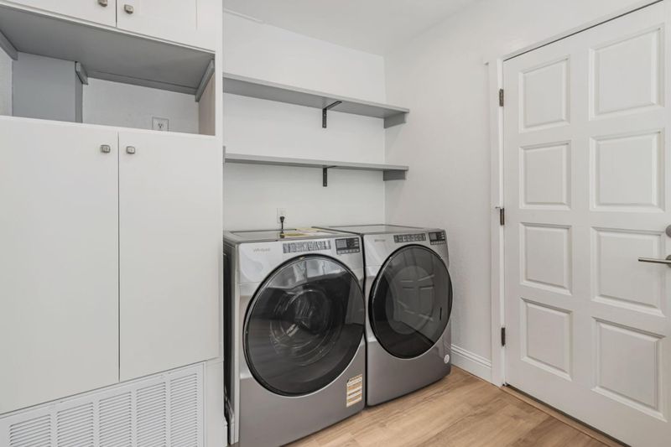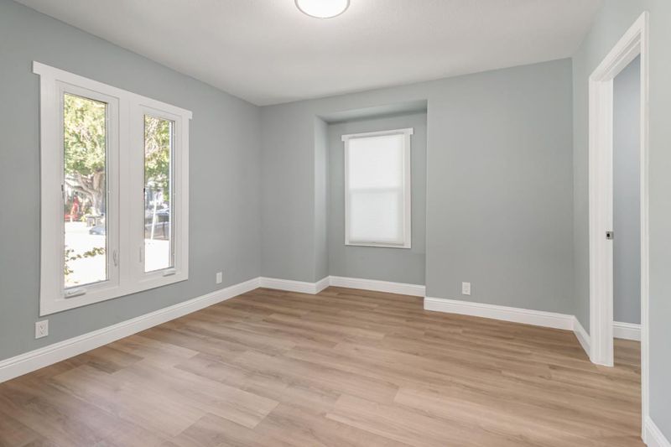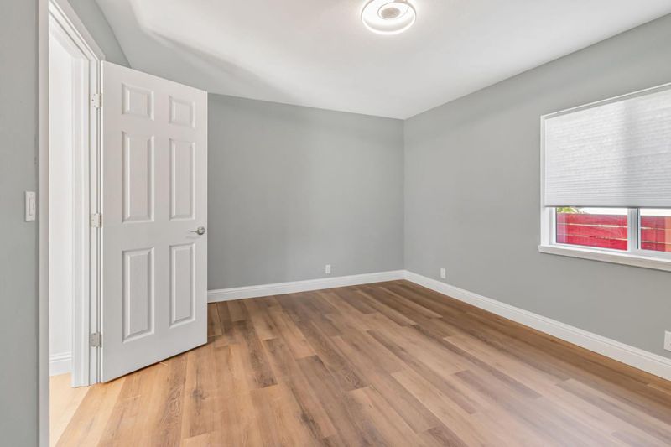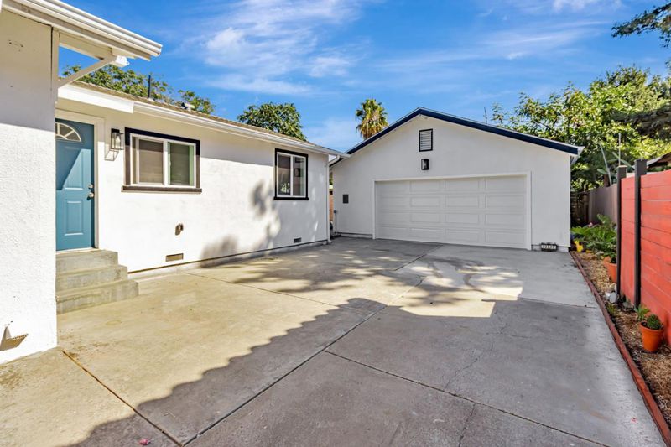
$1,190,888
1,484
SQ FT
$802
SQ/FT
962 South 10th Street
@ Bestor - 9 - Central San Jose, San Jose
- 4 Bed
- 3 (2/1) Bath
- 2 Park
- 1,484 sqft
- SAN JOSE
-

-
Sat Sep 6, 1:00 pm - 4:00 pm
-
Sun Sep 7, 1:00 pm - 4:00 pm
(Property is Virtually Staged). Welcome to this charming 4-bedroom, 2.5-bathroom home located close to downtown San Jose and San Jose State U. With a generous 1,484 sq ft of living space, this residence offers a blend of comfort and functionality. It can easily be used either as a home for the family, or as a home plus rental space for additional income. The kitchen is a standout feature, boasting quartz countertops, an island, built-in oven range, and gas cooking.The living area is inviting and comfortable. The new flooring throughout the home is both enhancing and easy to maintain. Laundry is conveniently located inside with both a washer and dryer. Ideal for families, this home offers a harmonious blend of practical living spaces and desirable features in a prime San Jose location. Completely remodeled and updated with permits. New kitchen appliances, new furnace, new roof, new tankless water heater, new flooring, new paint, new bathrooms and a new large detached 2 car garage (with a separate bath of it's own). Long driveway that will easily accomodate multiple cars or large vehicles. The home has many possibilites that could house two households. Front of house - 2 bedrooms 1 bath and back of house that can be locked off, 2 bedrooms 1 bath with a separate entrance.
- Days on Market
- 1 day
- Current Status
- Active
- Original Price
- $1,190,888
- List Price
- $1,190,888
- On Market Date
- Sep 5, 2025
- Property Type
- Single Family Home
- Area
- 9 - Central San Jose
- Zip Code
- 95112
- MLS ID
- ML82020571
- APN
- 472-20-095
- Year Built
- 1920
- Stories in Building
- 1
- Possession
- Unavailable
- Data Source
- MLSL
- Origin MLS System
- MLSListings, Inc.
Lowell Elementary School
Public K-5 Elementary
Students: 286 Distance: 0.5mi
Notre Dame High School San Jose
Private 9-12 Secondary, Religious, All Female
Students: 630 Distance: 0.7mi
Downtown College Preparatory Middle
Charter 5-8
Students: 607 Distance: 0.7mi
Downtown College Preparatory School
Charter 9-12 Secondary, Coed
Students: 488 Distance: 0.7mi
Washington Elementary School
Public K-5 Elementary
Students: 446 Distance: 0.7mi
Rocketship Mosaic Elementary
Charter K-5 Elementary
Students: 579 Distance: 0.8mi
- Bed
- 4
- Bath
- 3 (2/1)
- Parking
- 2
- Detached Garage, Gate / Door Opener, Off-Street Parking, Room for Oversized Vehicle
- SQ FT
- 1,484
- SQ FT Source
- Unavailable
- Lot SQ FT
- 5,700.0
- Lot Acres
- 0.130854 Acres
- Kitchen
- Countertop - Quartz, Dishwasher, Garbage Disposal, Hood Over Range, Island, Oven Range - Built-In, Gas, Refrigerator
- Cooling
- Ceiling Fan
- Dining Room
- Breakfast Bar, Dining Area in Living Room, No Formal Dining Room
- Disclosures
- NHDS Report
- Family Room
- No Family Room
- Flooring
- Vinyl / Linoleum
- Foundation
- Crawl Space
- Heating
- Central Forced Air
- Laundry
- Inside, Washer, Washer / Dryer
- Fee
- Unavailable
MLS and other Information regarding properties for sale as shown in Theo have been obtained from various sources such as sellers, public records, agents and other third parties. This information may relate to the condition of the property, permitted or unpermitted uses, zoning, square footage, lot size/acreage or other matters affecting value or desirability. Unless otherwise indicated in writing, neither brokers, agents nor Theo have verified, or will verify, such information. If any such information is important to buyer in determining whether to buy, the price to pay or intended use of the property, buyer is urged to conduct their own investigation with qualified professionals, satisfy themselves with respect to that information, and to rely solely on the results of that investigation.
School data provided by GreatSchools. School service boundaries are intended to be used as reference only. To verify enrollment eligibility for a property, contact the school directly.
