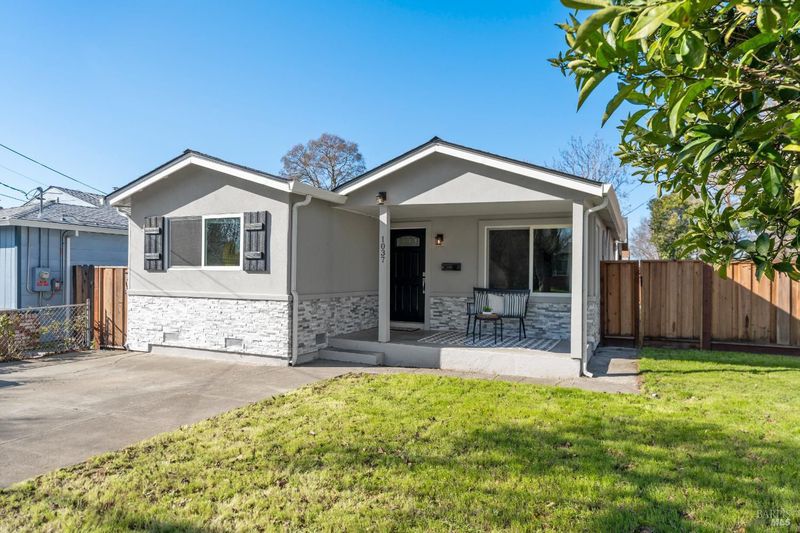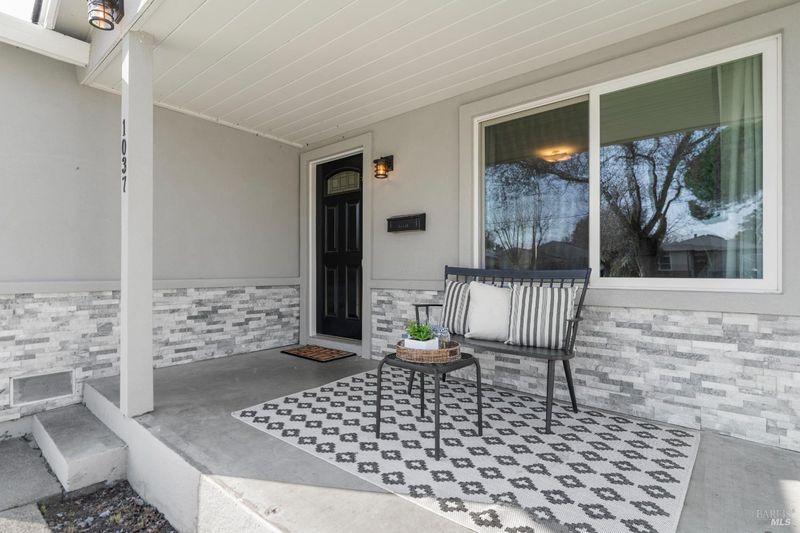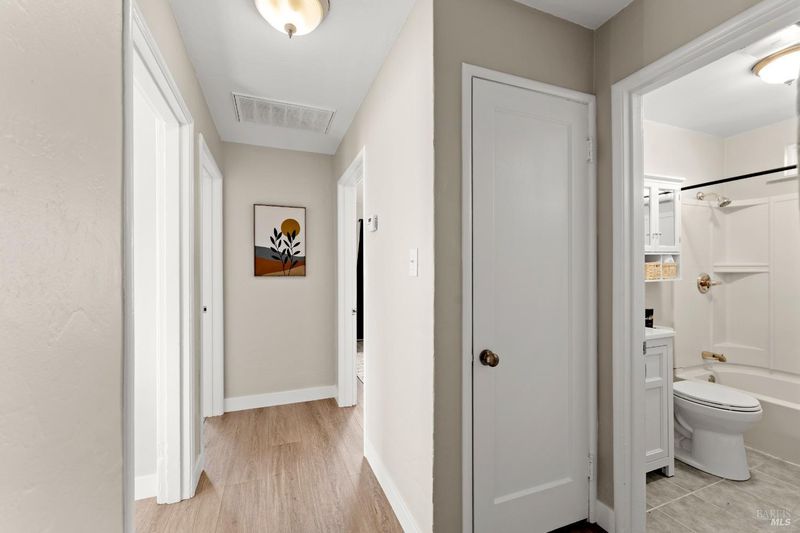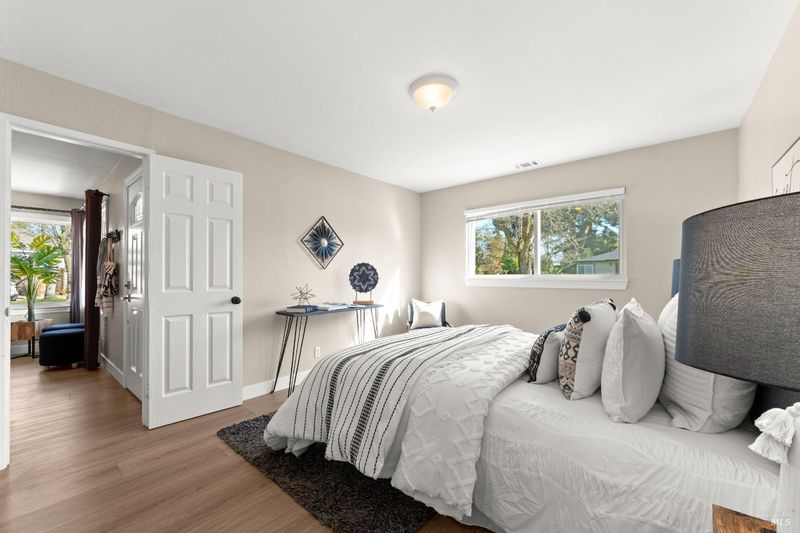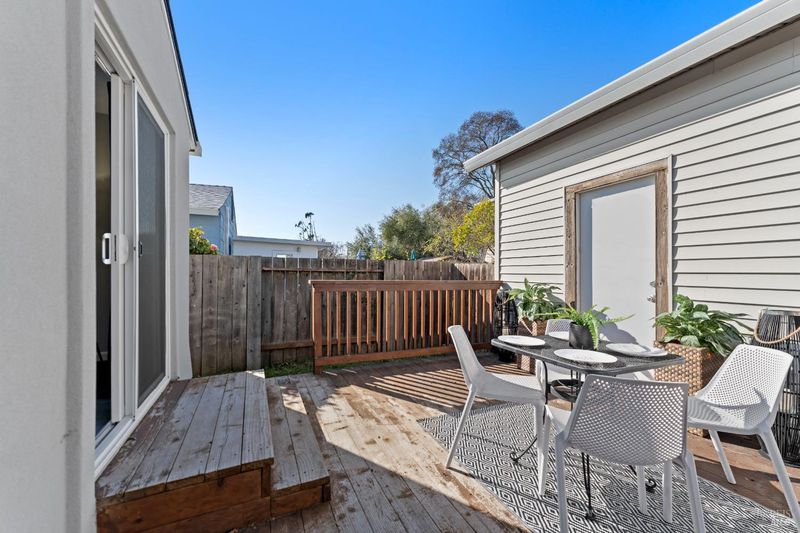
$699,900
1,042
SQ FT
$672
SQ/FT
1037 E 5th Street
@ East K street - Benicia 3, Benicia
- 3 Bed
- 2 Bath
- 4 Park
- 1,042 sqft
- Benicia
-

-
Fri Jan 24, 11:00 am - 1:00 pm
-
Sat Jan 25, 11:00 am - 3:00 pm
Hosted by Listing Agent Patrick Brooks
-
Sun Jan 26, 1:00 pm - 4:00 pm
Welcome to 1037 East 5th Street, a beautifully updated single-family home in the heart of Benicia, California. This charming property features 3 spacious bedrooms, 2 bathrooms, and 1,042 square feet of thoughtfully designed living space. Recently updated, this home boasts new vinyl plank flooring, fresh stucco, dual-pane windows and slider, a newer HVAC system, an updated electrical panel, a brand-new roof, and all-new plumbing. The detached 2-car garage offers incredible potential for a possible ADU, providing added versatility for extended living or rental income. Situated on a generous 4,356-square-foot lot, the outdoor space is perfect for relaxing or entertaining. Nestled in a quiet neighborhood yet conveniently close to local amenities, this home offers the perfect blend of comfort, charm, and modern upgrades. Don't miss the opportunity to make 1037 East 5th Street your own!
- Days on Market
- 3 days
- Current Status
- Active
- Original Price
- $699,900
- List Price
- $699,900
- On Market Date
- Jan 17, 2025
- Property Type
- Single Family Residence
- Area
- Benicia 3
- Zip Code
- 94510
- MLS ID
- 325004164
- APN
- 0088-154-060
- Year Built
- 1942
- Stories in Building
- Unavailable
- Possession
- Close Of Escrow
- Data Source
- BAREIS
- Origin MLS System
St. Dominic
Private K-8 Elementary, Religious, Coed
Students: 298 Distance: 0.1mi
Community Day School
Public 7-12
Students: 5 Distance: 0.1mi
Liberty High School
Public 9-12 Continuation
Students: 72 Distance: 0.2mi
Bonnell Elementary School
Private K-5
Students: NA Distance: 0.3mi
Robert Semple Elementary School
Public K-5 Elementary
Students: 472 Distance: 0.7mi
Mary Farmar Elementary School
Public K-5 Elementary
Students: 443 Distance: 1.4mi
- Bed
- 3
- Bath
- 2
- Shower Stall(s)
- Parking
- 4
- 24'+ Deep Garage, Detached, Garage Facing Side, See Remarks
- SQ FT
- 1,042
- SQ FT Source
- Assessor Auto-Fill
- Lot SQ FT
- 4,356.0
- Lot Acres
- 0.1 Acres
- Kitchen
- Laminate Counter
- Cooling
- Central
- Flooring
- Vinyl
- Foundation
- Concrete Perimeter
- Heating
- Central, See Remarks
- Laundry
- Dryer Included, Laundry Closet, Washer Included
- Main Level
- Bedroom(s), Family Room, Full Bath(s), Kitchen, Primary Bedroom, Street Entrance
- Possession
- Close Of Escrow
- Fee
- $0
MLS and other Information regarding properties for sale as shown in Theo have been obtained from various sources such as sellers, public records, agents and other third parties. This information may relate to the condition of the property, permitted or unpermitted uses, zoning, square footage, lot size/acreage or other matters affecting value or desirability. Unless otherwise indicated in writing, neither brokers, agents nor Theo have verified, or will verify, such information. If any such information is important to buyer in determining whether to buy, the price to pay or intended use of the property, buyer is urged to conduct their own investigation with qualified professionals, satisfy themselves with respect to that information, and to rely solely on the results of that investigation.
School data provided by GreatSchools. School service boundaries are intended to be used as reference only. To verify enrollment eligibility for a property, contact the school directly.
