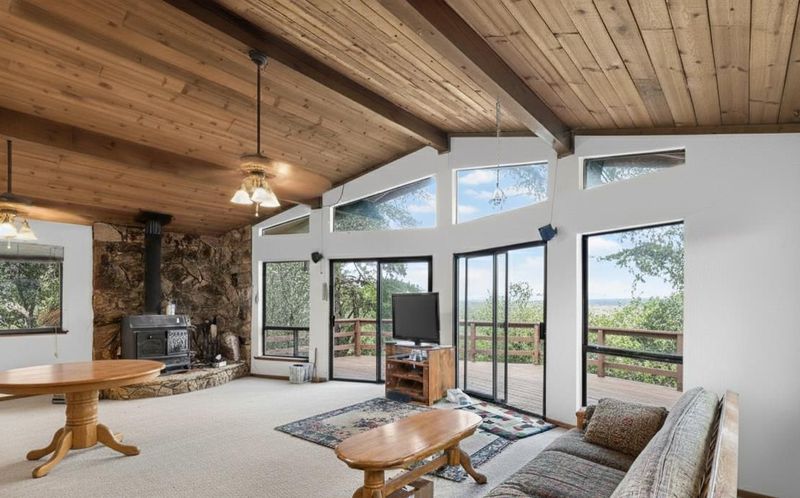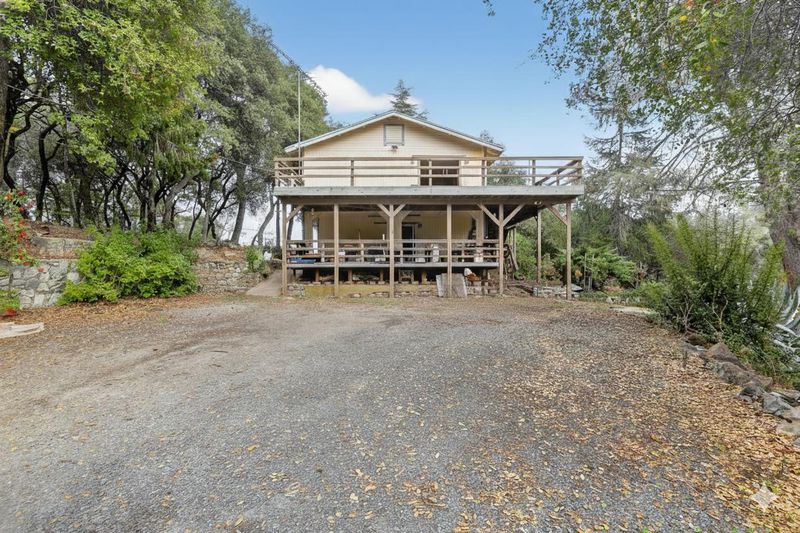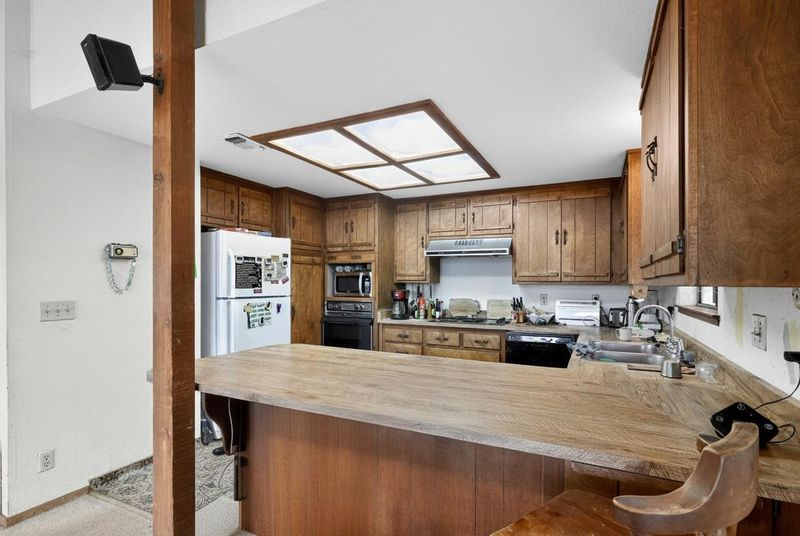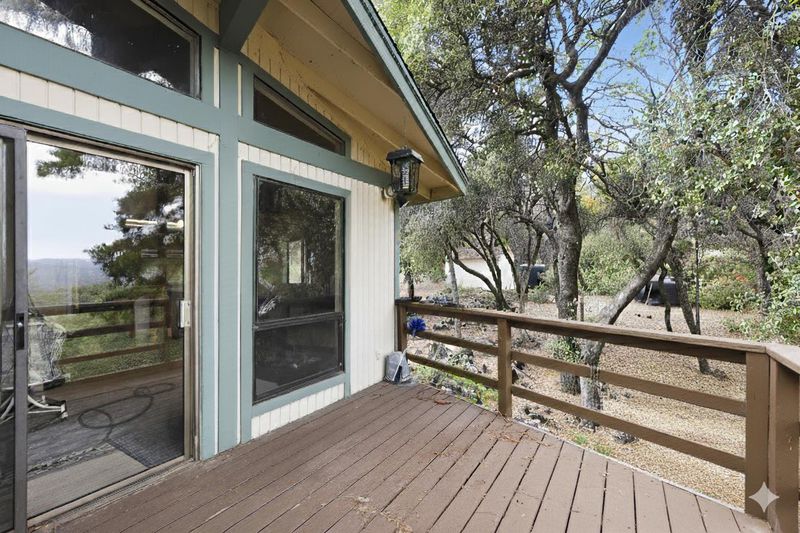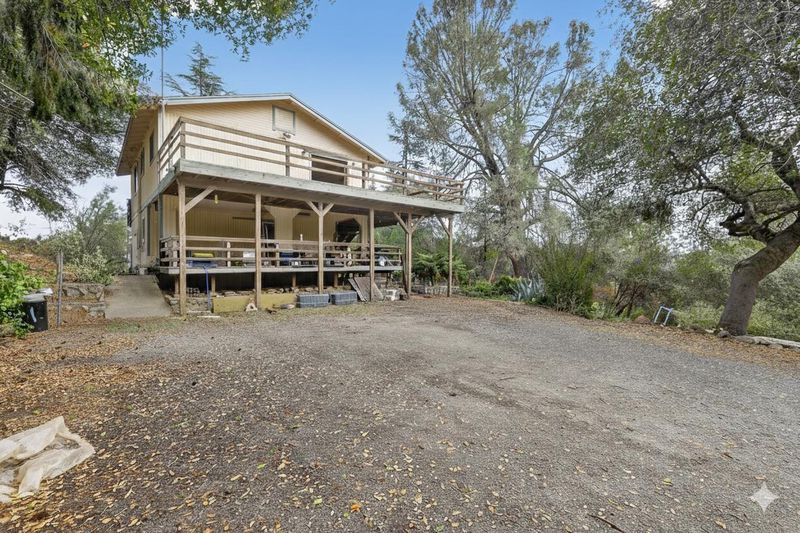
$419,000
1,792
SQ FT
$234
SQ/FT
19238 Branding Iron Road
@ Pleasant Valley Road - Penn Valley - Central, Penn Valley
- 3 Bed
- 2 Bath
- 0 Park
- 1,792 sqft
- Penn Valley
-

Escape the city and find your peace among the trees on this gated and fenced 5.72-acre retreat. Just 100 miles from the Bay Area, this hidden gem offers privacy, usable land, and the chance to one day live off the gridall while being only 5 minutes from Penn Valley's shops and 15 minutes from downtown Grass Valley. Completely livable as is, the home invites your personal touches or modern upgrades to make it truly shine. A paved driveway leads to a chalet-style home with a reverse floor plan that captures forest and Sierra views from nearly every room. The living room features soaring ceilings, a wood stove, and doors to a stunning 2,500 sq ft wrap-around deckperfect for coffee at sunrise or stargazing at night. Upstairs, the spacious primary suite offers peaceful views and privacy. Downstairs has private access, 2.5 bedrooms, a full bath, and laundryideal for guests or short-term rental. With central heat and air, a whole-house fan, four wells, two holding tanks, septic, an electronic gate, and a grey line system, this property blends function and freedom. Engineer-designed and lovingly cared for two decades, it's ready for its next chapter.
- Days on Market
- 4 days
- Current Status
- Active
- Original Price
- $419,000
- List Price
- $419,000
- On Market Date
- Oct 23, 2025
- Property Type
- Single Family Residence
- Area
- Penn Valley - Central
- Zip Code
- 95946
- MLS ID
- 225136475
- APN
- 051-290-054-000
- Year Built
- 1979
- Stories in Building
- Unavailable
- Possession
- Close Of Escrow, Seller Rent Back
- Data Source
- BAREIS
- Origin MLS System
Vantage Point Charter
Charter K-12
Students: 37 Distance: 1.9mi
Ready Springs Elementary
Public K-8
Students: 350 Distance: 1.9mi
Williams Ranch Elementary School
Public K-5 Elementary
Students: 203 Distance: 3.2mi
Nevada City School Of The Arts
Charter K-8 Elementary
Students: 443 Distance: 4.8mi
Clear Creek Elementary School
Public K-8 Elementary
Students: 157 Distance: 5.9mi
Woolman Semester
Private 11-12 Secondary, Religious, Boarding, Nonprofit
Students: 10 Distance: 7.3mi
- Bed
- 3
- Bath
- 2
- Closet, Tub w/Shower Over, Window
- Parking
- 0
- Detached, RV Storage, Uncovered Parking Spaces 2+, Guest Parking Available
- SQ FT
- 1,792
- SQ FT Source
- Assessor Auto-Fill
- Lot SQ FT
- 249,163.0
- Lot Acres
- 5.72 Acres
- Pool Info
- Above Ground, See Remarks
- Kitchen
- Other Counter, Kitchen/Family Combo
- Cooling
- Ceiling Fan(s), Central, Whole House Fan
- Dining Room
- Dining/Living Combo
- Exterior Details
- Balcony
- Living Room
- Cathedral/Vaulted, Deck Attached, View, Open Beam Ceiling
- Flooring
- Carpet, Linoleum
- Foundation
- Pillar/Post/Pier, Raised
- Heating
- Central, Electric, Wood Stove
- Laundry
- Cabinets, Laundry Closet, Electric, Hookups Only, Washer Included, Inside Area, Inside Room
- Upper Level
- Bedroom(s), Living Room, Dining Room, Primary Bedroom, Full Bath(s), Kitchen
- Main Level
- Bedroom(s), Full Bath(s)
- Views
- Forest, Hills, Mountains
- Possession
- Close Of Escrow, Seller Rent Back
- Architectural Style
- Chalet
- Fee
- $0
MLS and other Information regarding properties for sale as shown in Theo have been obtained from various sources such as sellers, public records, agents and other third parties. This information may relate to the condition of the property, permitted or unpermitted uses, zoning, square footage, lot size/acreage or other matters affecting value or desirability. Unless otherwise indicated in writing, neither brokers, agents nor Theo have verified, or will verify, such information. If any such information is important to buyer in determining whether to buy, the price to pay or intended use of the property, buyer is urged to conduct their own investigation with qualified professionals, satisfy themselves with respect to that information, and to rely solely on the results of that investigation.
School data provided by GreatSchools. School service boundaries are intended to be used as reference only. To verify enrollment eligibility for a property, contact the school directly.
