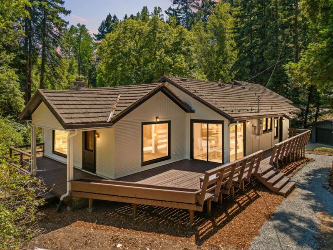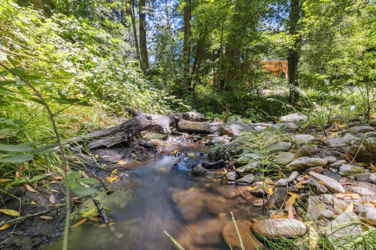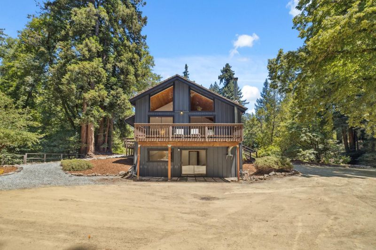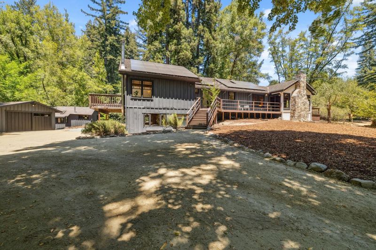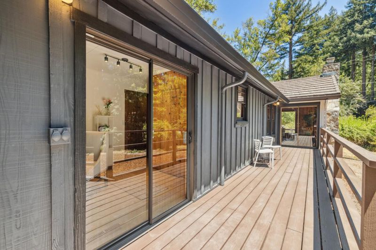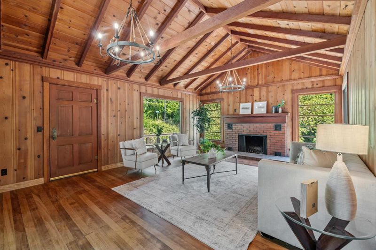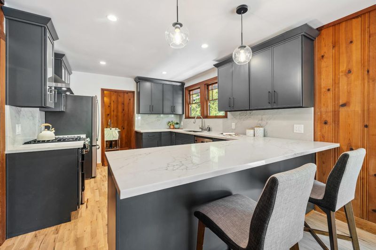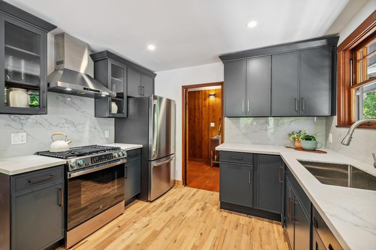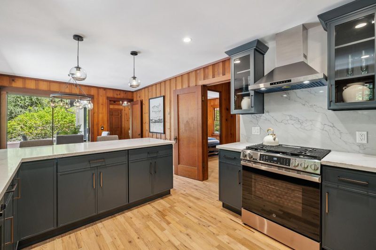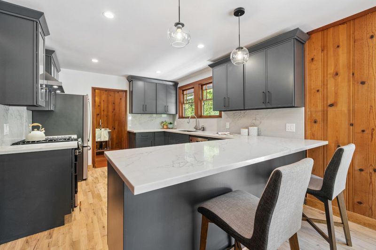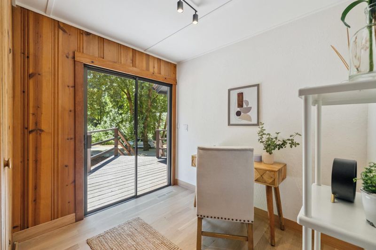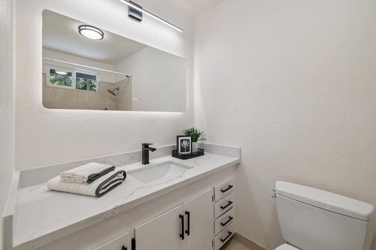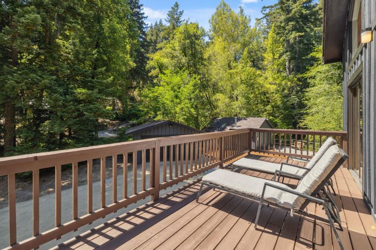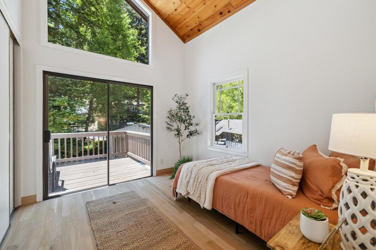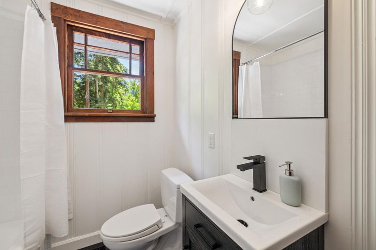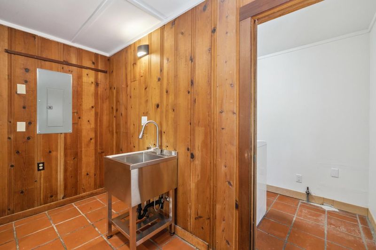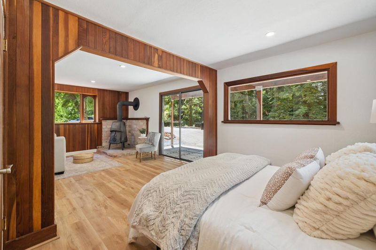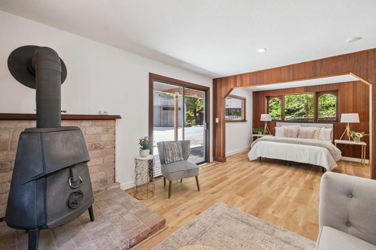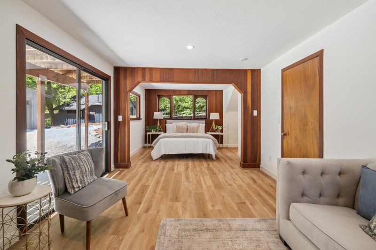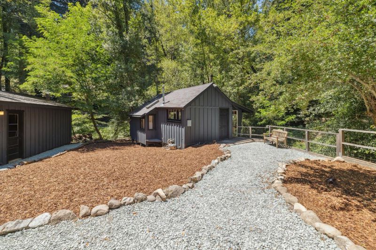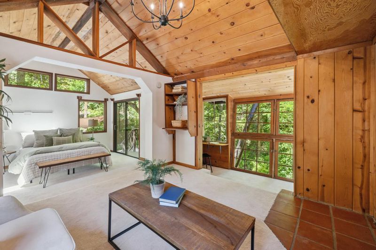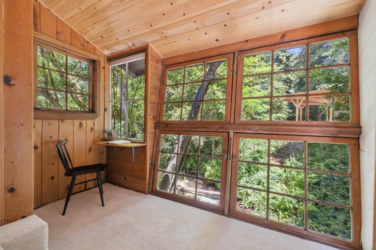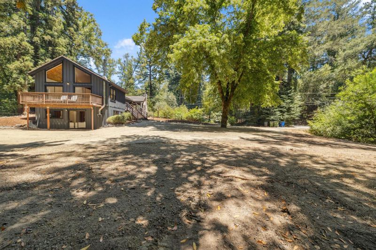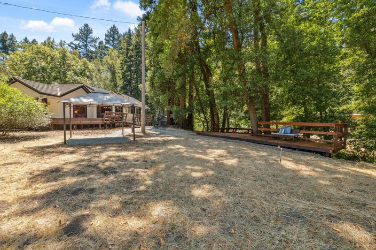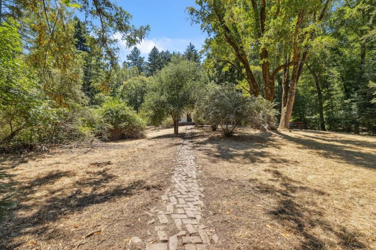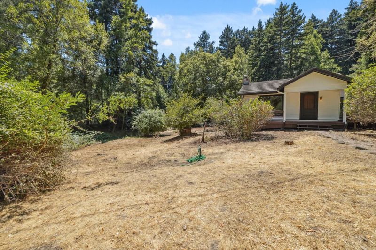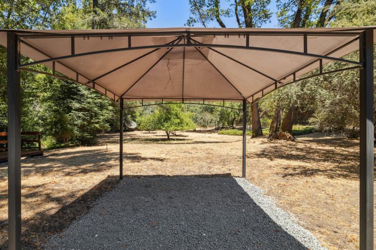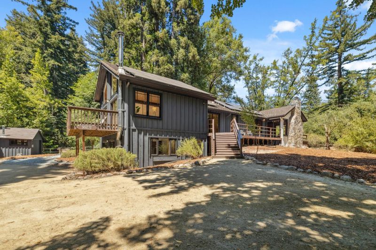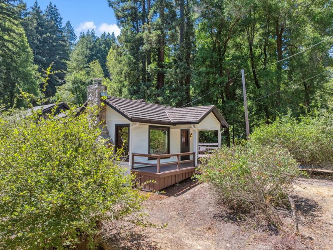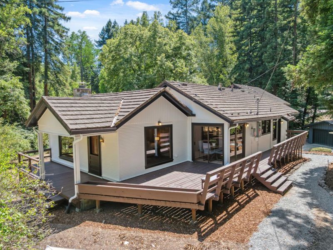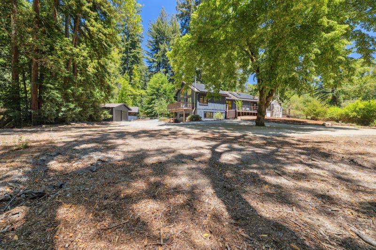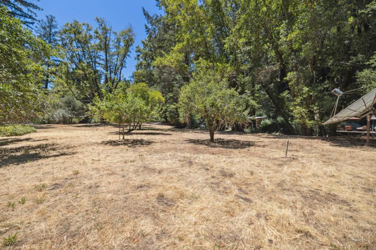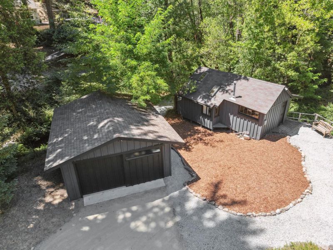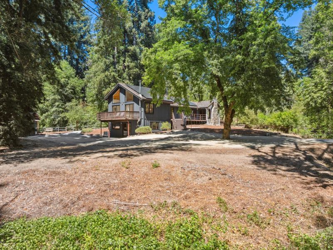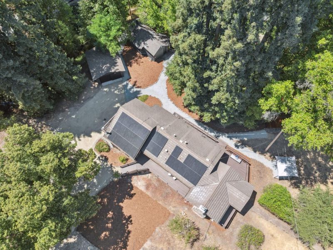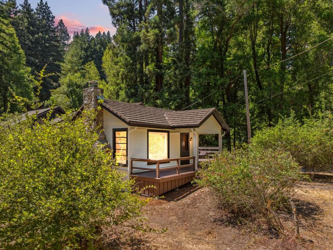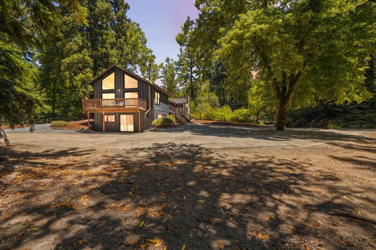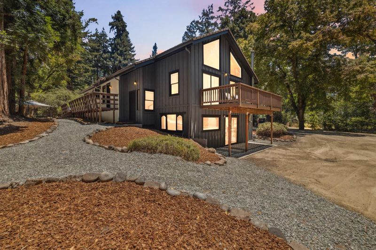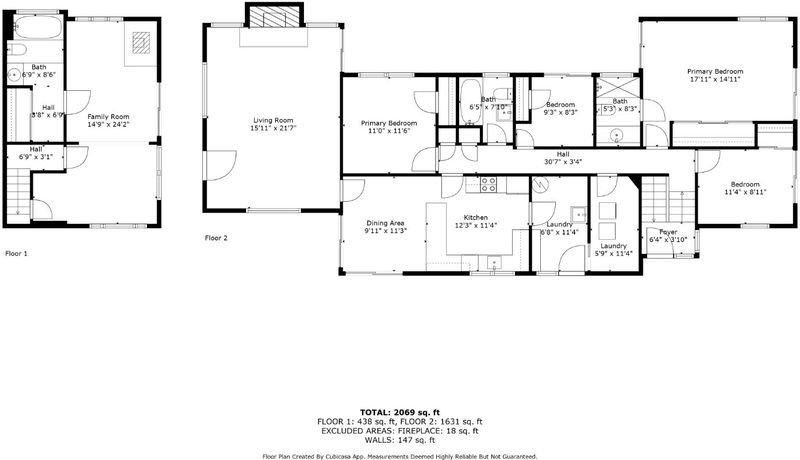
$1,299,000
2,230
SQ FT
$583
SQ/FT
9925 Love Creek Road
@ Brookside Ave - 36 - Ben Lomond, Ben Lomond
- 5 Bed
- 3 Bath
- 2 Park
- 2,230 sqft
- BEN LOMOND
-

Nestled among old-growth redwoods and mature fruit trees, this peaceful Ben Lomond home offers outstanding curb appeal with a stately circular driveway, lush landscaping, and outdoor living areas. Set on around 1.5 acres of flat, usable land, the property is ideal for gardening, outdoor activities, or enjoying the open space and tranquility. Enjoy private access to Love Creek, which meanders around the property, creating a serene backdrop with the soothing sound of running water. Relax on multiple spacious decks, watch wildlife, and marvel at the stars under clear skies thanks to minimal light pollution. Inside, the home features hardwood floors, vaulted ceilings, and nearly floor-to-ceiling windows in the living room, filling the space with natural light and forest views. Luxurious kitchen cabinets add charm, while the open layout invites relaxed living. Thoughtfully updated and move-in ready, this home includes a new concrete septic tank, 11kW solar system (grandfathered into NEM 2.0), natural gas service, and 1.2Gbps high-speed internet. Tucked away from Highway 9 and located on a county-maintained road, close to downtown Ben Lomonds shops, restaurants, parks, tennis courts, trails, commuter routes, and the beaches of Santa Cruz.
- Days on Market
- 5 days
- Current Status
- Active
- Original Price
- $1,299,000
- List Price
- $1,299,000
- On Market Date
- Jul 16, 2025
- Property Type
- Single Family Home
- Area
- 36 - Ben Lomond
- Zip Code
- 95005
- MLS ID
- ML82014891
- APN
- 077-031-04-000
- Year Built
- 1938
- Stories in Building
- Unavailable
- Possession
- Unavailable
- Data Source
- MLSL
- Origin MLS System
- MLSListings, Inc.
San Lorenzo Valley Middle School
Public 6-8 Middle, Coed
Students: 519 Distance: 2.1mi
San Lorenzo Valley Elementary School
Public K-5 Elementary
Students: 561 Distance: 2.2mi
San Lorenzo Valley High School
Public 9-12 Secondary
Students: 737 Distance: 2.3mi
Slvusd Charter School
Charter K-12 Combined Elementary And Secondary
Students: 297 Distance: 2.3mi
Sonlight Academy
Private 1-12 Religious, Coed
Students: NA Distance: 2.8mi
Boulder Creek Elementary School
Public K-5 Elementary
Students: 510 Distance: 2.9mi
- Bed
- 5
- Bath
- 3
- Shower and Tub
- Parking
- 2
- Detached Garage
- SQ FT
- 2,230
- SQ FT Source
- Unavailable
- Lot SQ FT
- 65,906.0
- Lot Acres
- 1.512994 Acres
- Kitchen
- Hood Over Range
- Cooling
- None
- Dining Room
- Eat in Kitchen, No Formal Dining Room
- Disclosures
- Natural Hazard Disclosure
- Family Room
- Separate Family Room
- Flooring
- Carpet, Hardwood
- Foundation
- Concrete Perimeter and Slab, Post and Pier, Wood Frame
- Fire Place
- Wood Burning
- Heating
- Central Forced Air
- Views
- Mountains
- Fee
- Unavailable
MLS and other Information regarding properties for sale as shown in Theo have been obtained from various sources such as sellers, public records, agents and other third parties. This information may relate to the condition of the property, permitted or unpermitted uses, zoning, square footage, lot size/acreage or other matters affecting value or desirability. Unless otherwise indicated in writing, neither brokers, agents nor Theo have verified, or will verify, such information. If any such information is important to buyer in determining whether to buy, the price to pay or intended use of the property, buyer is urged to conduct their own investigation with qualified professionals, satisfy themselves with respect to that information, and to rely solely on the results of that investigation.
School data provided by GreatSchools. School service boundaries are intended to be used as reference only. To verify enrollment eligibility for a property, contact the school directly.
