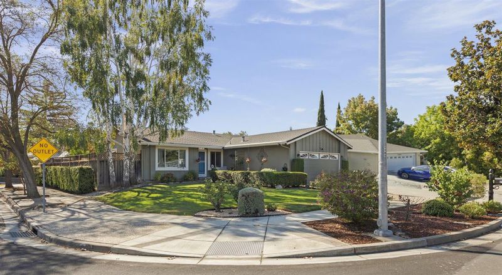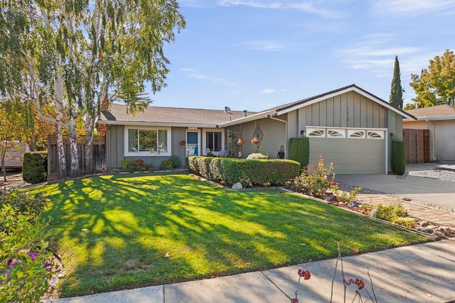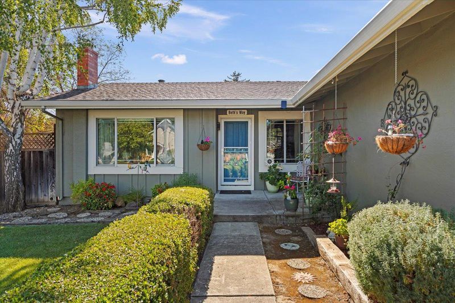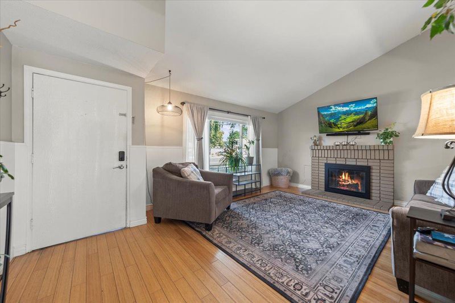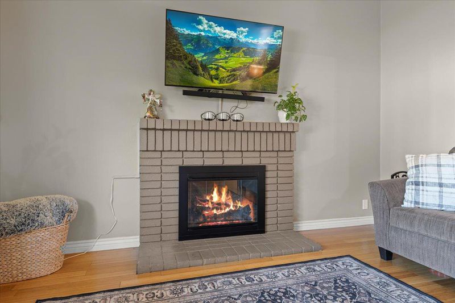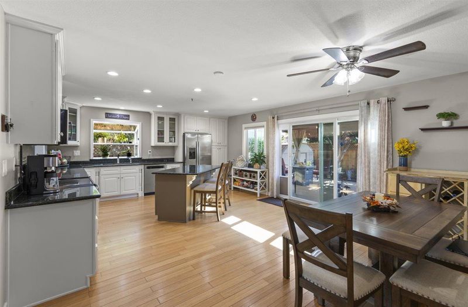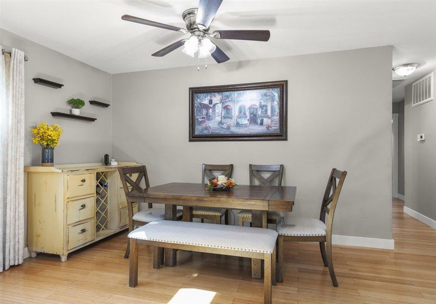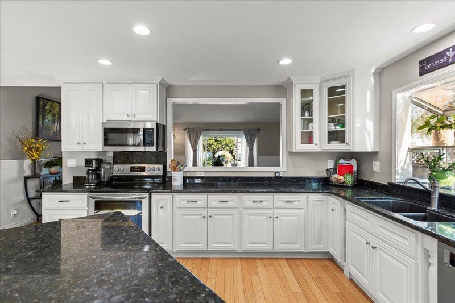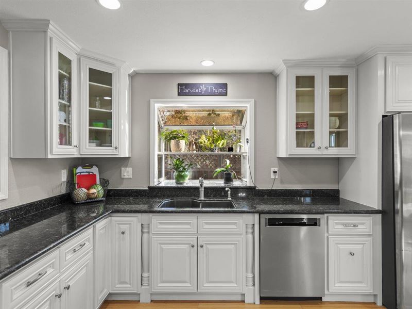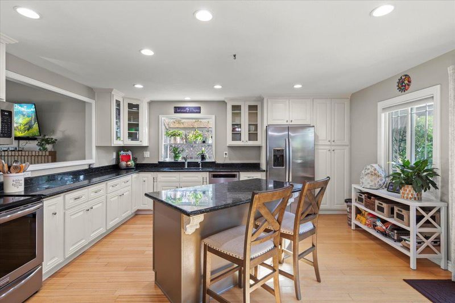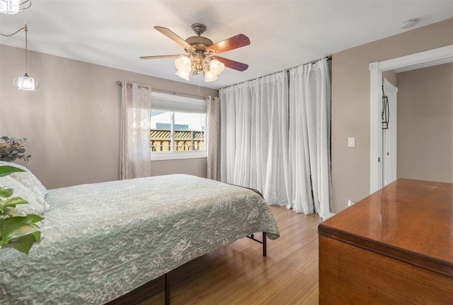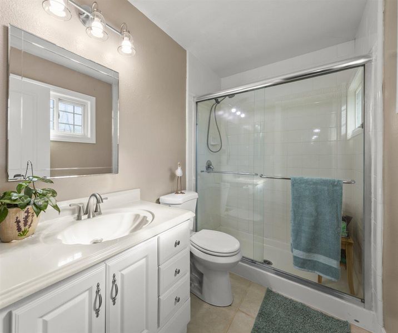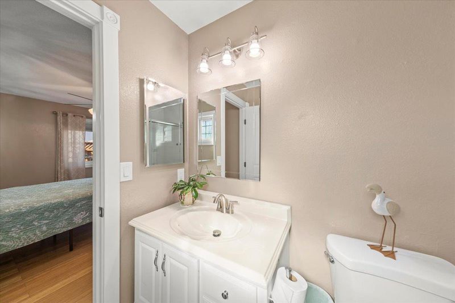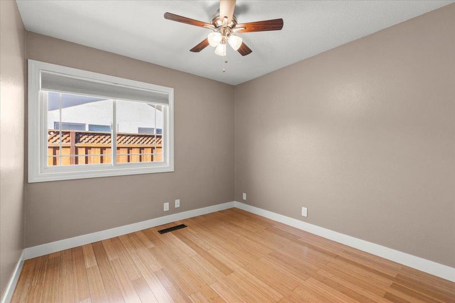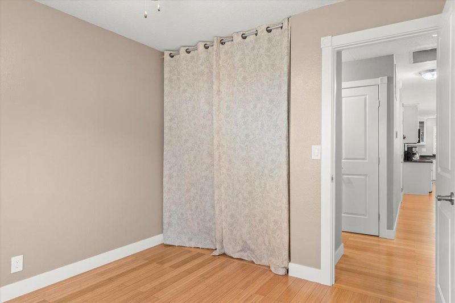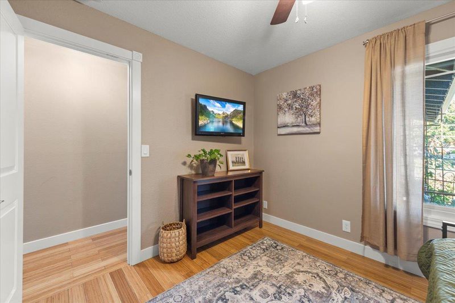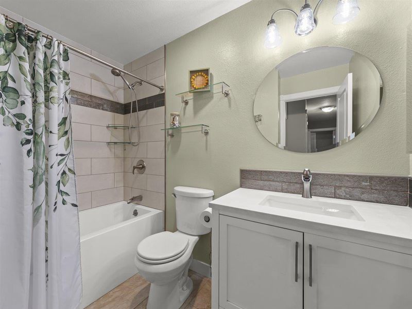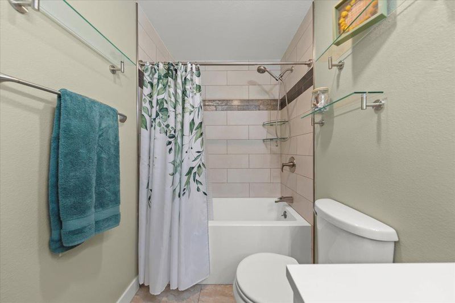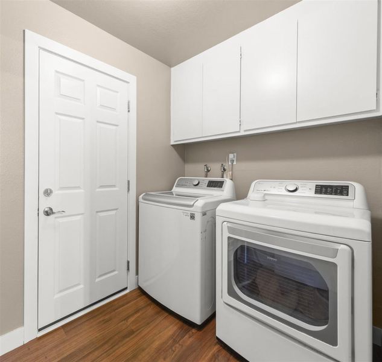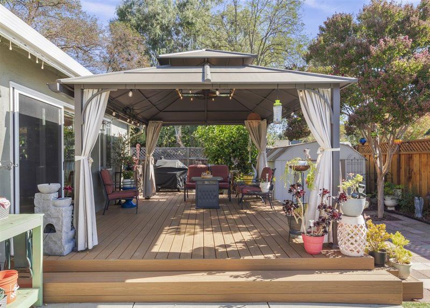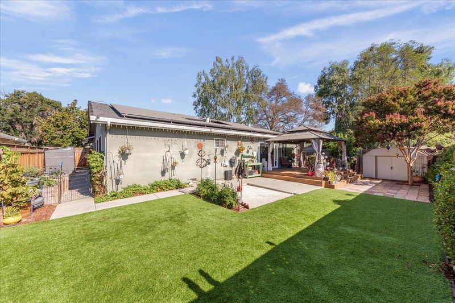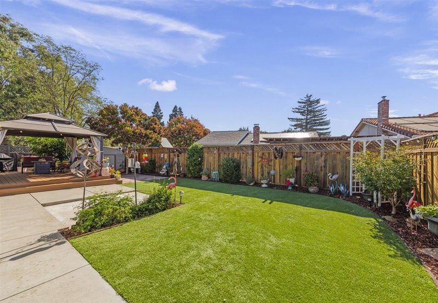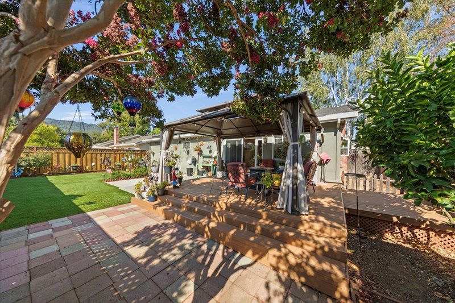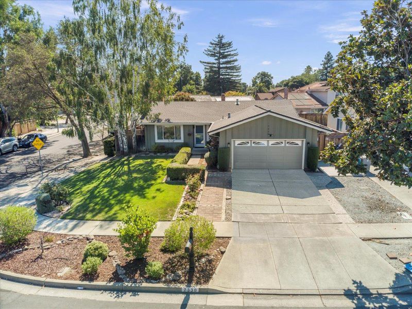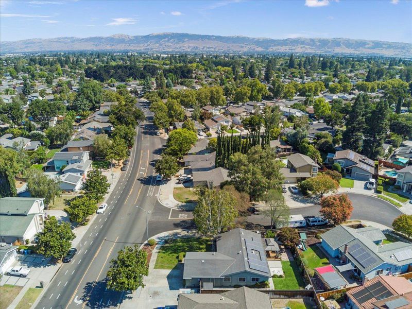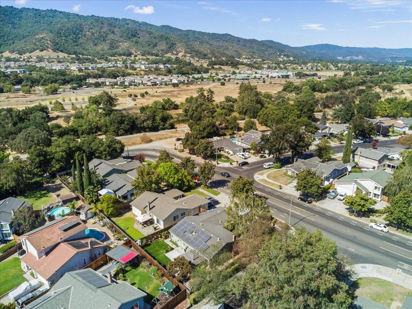
$918,650
1,474
SQ FT
$623
SQ/FT
7330 Wren Avenue
@ Uvas Park Dr. - 1 - Morgan Hill / Gilroy / San Martin, Gilroy
- 4 Bed
- 2 Bath
- 2 Park
- 1,474 sqft
- GILROY
-

-
Sat Sep 6, 12:00 pm - 3:00 pm
-
Sun Sep 7, 12:00 pm - 3:00 pm
Welcome to this charming 4-bedroom, 2-bathroom home located in the vibrant city of Gilroy near Christmas Hill Park and the Levee. The original owner has showered this home with love and care which is evident from the moment you walk in! The vaulted ceiling and convenient connectivity of rooms offers generous living spaces and a host of appealing features. The kitchen boasts modern amenities including a lovely Island, garden window, custom cabinets, granite countertops, and a suite of Energy Star appliances, making meal preparation a delight. The flooring throughout the home is a mix of elegant wood and tile which add character and charm to the interior. Updated bathrooms, an inside laundry room with storage cabinets plus additional features that include an attic fan, storm doors, dual pane windows and solar power for enhanced energy efficiency will make your life easier. The home is equipped with a central forced air gas heating system and a cozy fireplace, perfect for chilly evenings. And then there is the covered deck and backyard that feels like the Garden of Eden! This lovely space welcomes you to sit and enjoy the mild Gilroy evenings, views of the hills, and the peace and serenity this home offers you. A lifetime of enjoyment awaits. Come and see for yourself.
- Days on Market
- 2 days
- Current Status
- Active
- Original Price
- $918,650
- List Price
- $918,650
- On Market Date
- Sep 3, 2025
- Property Type
- Single Family Home
- Area
- 1 - Morgan Hill / Gilroy / San Martin
- Zip Code
- 95020
- MLS ID
- ML82020007
- APN
- 808-35-068
- Year Built
- 1983
- Stories in Building
- 1
- Possession
- COE + 3-5 Days
- Data Source
- MLSL
- Origin MLS System
- MLSListings, Inc.
Solorsano Middle School
Public 6-8 Middle
Students: 875 Distance: 0.3mi
El Roble Elementary School
Public K-5 Elementary
Students: 631 Distance: 0.5mi
Yorktown Academy
Private K-12 Religious, Coed
Students: 7 Distance: 0.5mi
Santa Clara County Rop-South School
Public 10-12
Students: NA Distance: 0.6mi
Gilroy High School
Public 9-12 Secondary
Students: 1674 Distance: 0.7mi
Glen View Elementary School
Public K-5 Elementary
Students: 517 Distance: 0.7mi
- Bed
- 4
- Bath
- 2
- Full on Ground Floor, Oversized Tub, Primary - Stall Shower(s), Stall Shower, Tile, Updated Bath
- Parking
- 2
- Attached Garage, On Street
- SQ FT
- 1,474
- SQ FT Source
- Unavailable
- Lot SQ FT
- 7,020.0
- Lot Acres
- 0.161157 Acres
- Kitchen
- 220 Volt Outlet, Cooktop - Electric, Countertop - Granite, Dishwasher, Exhaust Fan, Freezer, Garbage Disposal, Ice Maker, Island, Microwave, Oven - Electric, Oven - Self Cleaning, Oven Range, Refrigerator
- Cooling
- Ceiling Fan, Whole House / Attic Fan
- Dining Room
- Dining Area, Eat in Kitchen
- Disclosures
- Natural Hazard Disclosure
- Family Room
- No Family Room
- Flooring
- Tile, Wood
- Foundation
- Concrete Perimeter, Crawl Space, Post and Pier
- Fire Place
- Living Room, Wood Burning
- Heating
- Central Forced Air - Gas, Fireplace
- Laundry
- Dryer, Electricity Hookup (220V), In Utility Room, Washer
- Views
- Hills, Neighborhood
- Possession
- COE + 3-5 Days
- Fee
- Unavailable
MLS and other Information regarding properties for sale as shown in Theo have been obtained from various sources such as sellers, public records, agents and other third parties. This information may relate to the condition of the property, permitted or unpermitted uses, zoning, square footage, lot size/acreage or other matters affecting value or desirability. Unless otherwise indicated in writing, neither brokers, agents nor Theo have verified, or will verify, such information. If any such information is important to buyer in determining whether to buy, the price to pay or intended use of the property, buyer is urged to conduct their own investigation with qualified professionals, satisfy themselves with respect to that information, and to rely solely on the results of that investigation.
School data provided by GreatSchools. School service boundaries are intended to be used as reference only. To verify enrollment eligibility for a property, contact the school directly.
