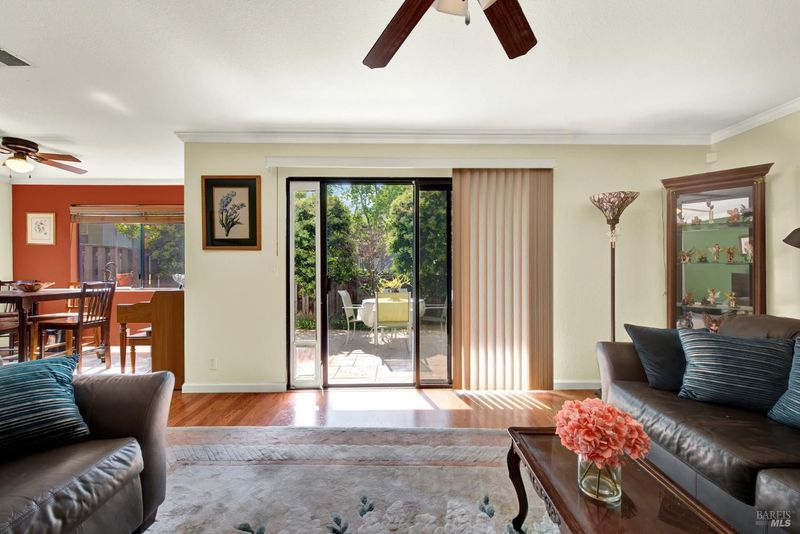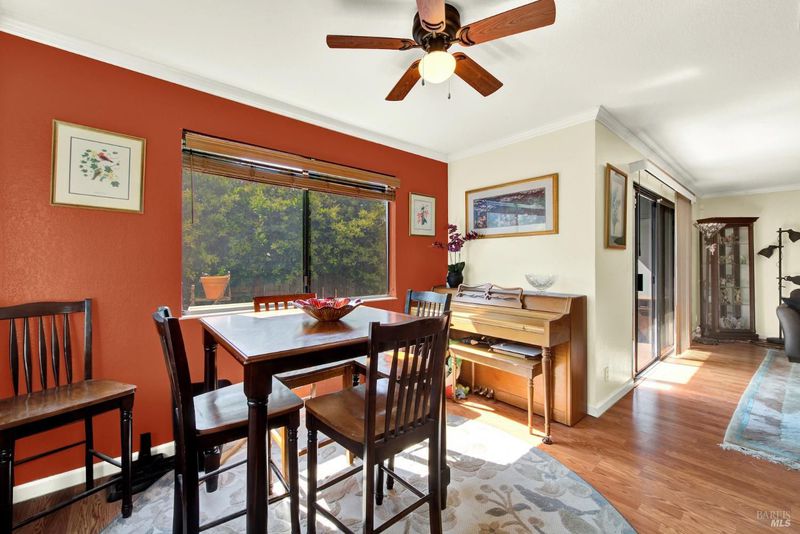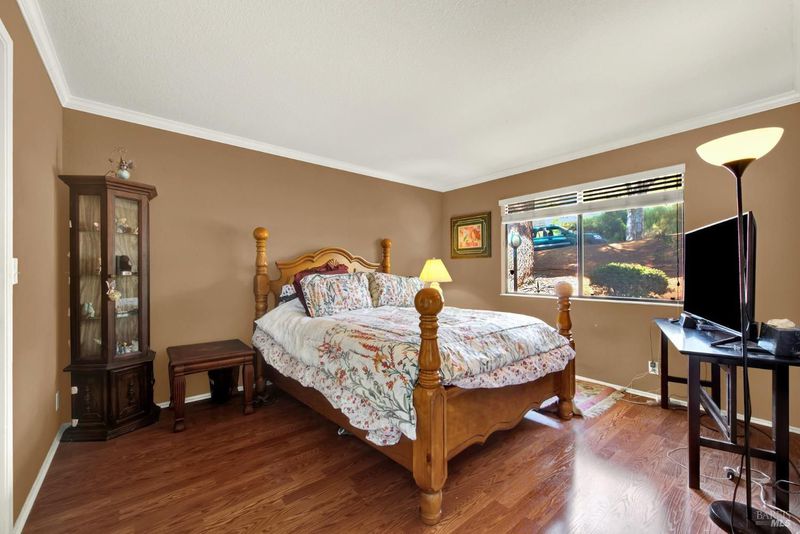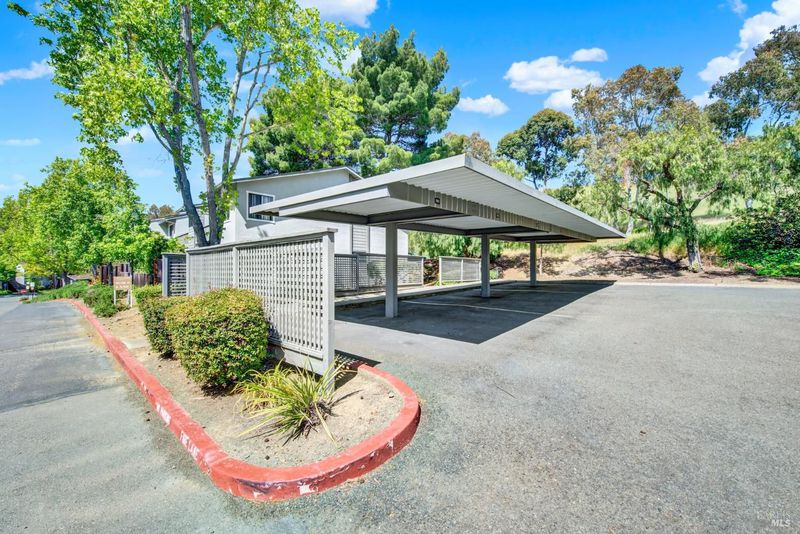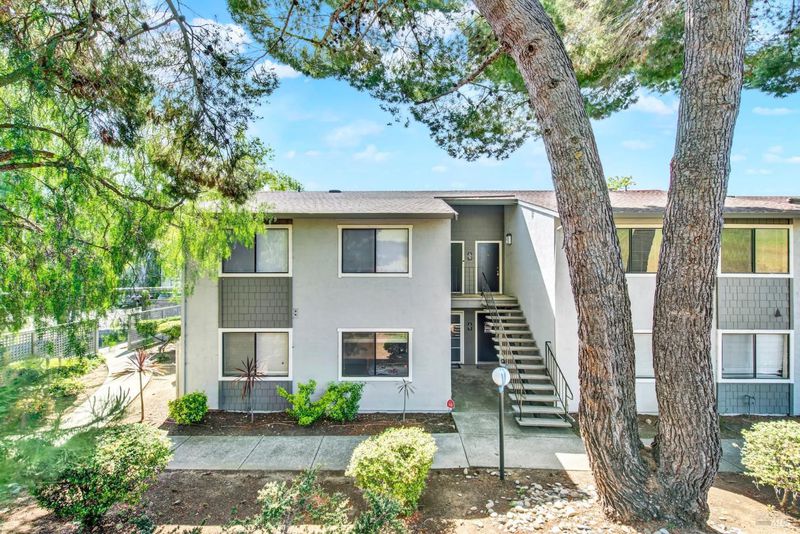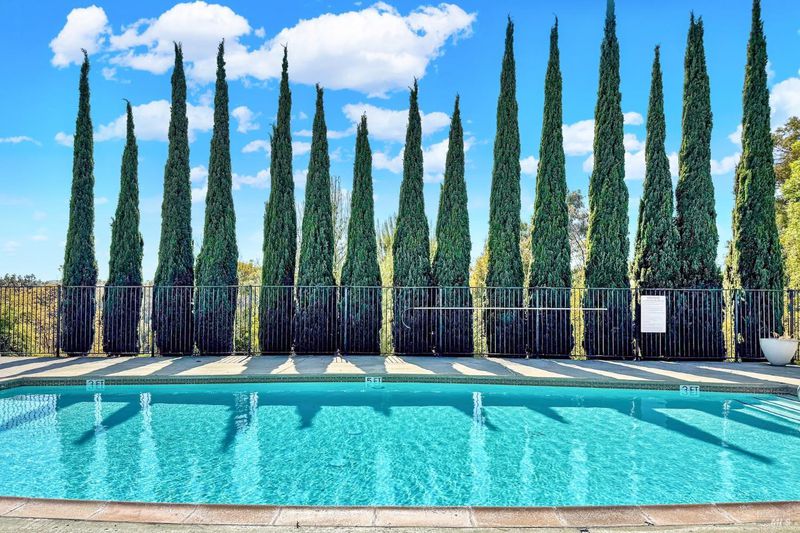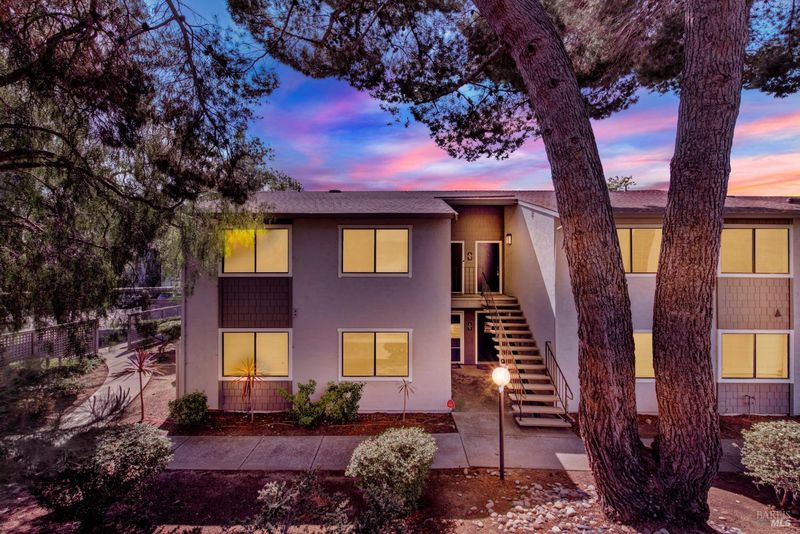
$375,000
1,087
SQ FT
$345
SQ/FT
900 Cambridge Drive, #99
@ Rose Dr - Benicia 1, Benicia
- 2 Bed
- 1 Bath
- 1 Park
- 1,087 sqft
- Benicia
-

Welcome to this charming, updated end-unit condo located in the beautiful Benicia Highlands community. The home features luxury vinyl flooring, crown molding, granite countertops, an in-unit washer dryer (included), walk-in closet, central air heating and ceiling fans throughout. The tranquil backyard patio features privacy hedges and storage for extra items. Parking is a breeze with a covered dedicated parking spot and plenty of extra parking for guests. HOA amenities include a swimming pool, playground, water and garbage. Conveniently located near restaurants, shopping and quick access to the freeway. Located just minutes from downtown Benicia.
- Days on Market
- 2 days
- Current Status
- Active
- Original Price
- $375,000
- List Price
- $375,000
- On Market Date
- May 1, 2025
- Property Type
- Condominium
- Area
- Benicia 1
- Zip Code
- 94510
- MLS ID
- 325038009
- APN
- 0086-711-530
- Year Built
- 1984
- Stories in Building
- Unavailable
- Possession
- See Remarks
- Data Source
- BAREIS
- Origin MLS System
St. Patrick-St. Vincent High School
Private 9-12 Secondary, Religious, Coed
Students: 509 Distance: 0.8mi
Vallejo Center for Learning
Private 7-12 Special Education Program, All Male, Boarding
Students: NA Distance: 0.9mi
Joe Henderson Elementary School
Public K-5 Elementary
Students: 548 Distance: 1.0mi
The Beal Academy
Private 8-12 Coed
Students: NA Distance: 1.0mi
Calvary Christian Academy
Private 1-12 Religious, Coed
Students: NA Distance: 1.2mi
Glen Cove Elementary School
Public K-5 Elementary
Students: 415 Distance: 1.3mi
- Bed
- 2
- Bath
- 1
- Granite, Tub w/Shower Over
- Parking
- 1
- Assigned, No Garage, Uncovered Parking Spaces 2+
- SQ FT
- 1,087
- SQ FT Source
- Assessor Auto-Fill
- Lot SQ FT
- 880.0
- Lot Acres
- 0.0202 Acres
- Pool Info
- Built-In, Common Facility
- Kitchen
- Breakfast Area, Granite Counter
- Cooling
- Ceiling Fan(s)
- Dining Room
- Breakfast Nook
- Flooring
- Laminate
- Heating
- Central
- Laundry
- Dryer Included, Laundry Closet, Stacked Only, Washer Included
- Main Level
- Bedroom(s), Family Room, Full Bath(s), Kitchen, Primary Bedroom, Street Entrance
- Possession
- See Remarks
- * Fee
- $553
- Name
- CJM Association
- Phone
- (925) 426-1508
- *Fee includes
- Common Areas, Insurance on Structure, Maintenance Exterior, Maintenance Grounds, Pool, Sewer, Trash, and Water
MLS and other Information regarding properties for sale as shown in Theo have been obtained from various sources such as sellers, public records, agents and other third parties. This information may relate to the condition of the property, permitted or unpermitted uses, zoning, square footage, lot size/acreage or other matters affecting value or desirability. Unless otherwise indicated in writing, neither brokers, agents nor Theo have verified, or will verify, such information. If any such information is important to buyer in determining whether to buy, the price to pay or intended use of the property, buyer is urged to conduct their own investigation with qualified professionals, satisfy themselves with respect to that information, and to rely solely on the results of that investigation.
School data provided by GreatSchools. School service boundaries are intended to be used as reference only. To verify enrollment eligibility for a property, contact the school directly.
