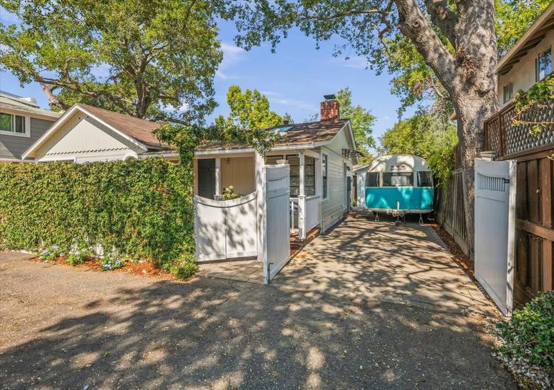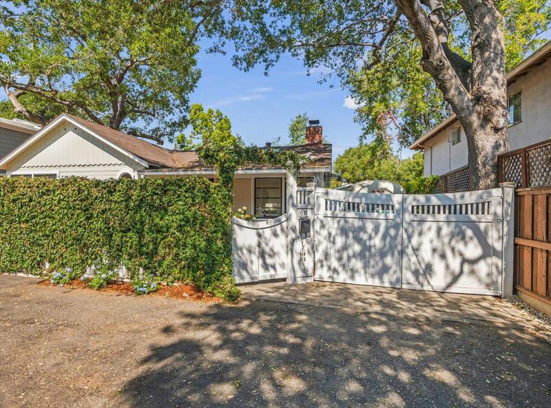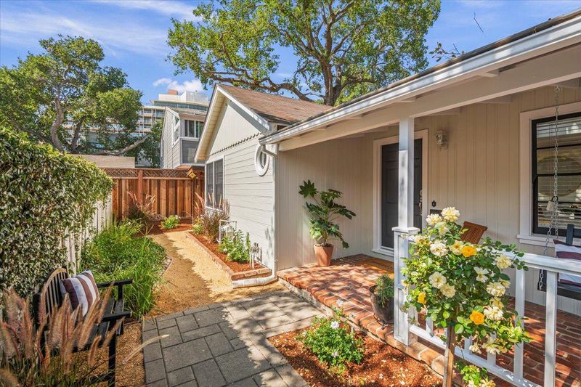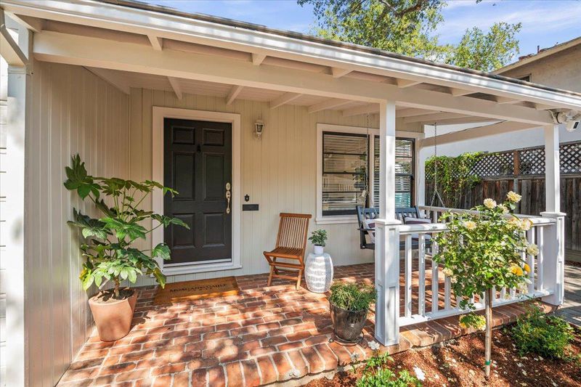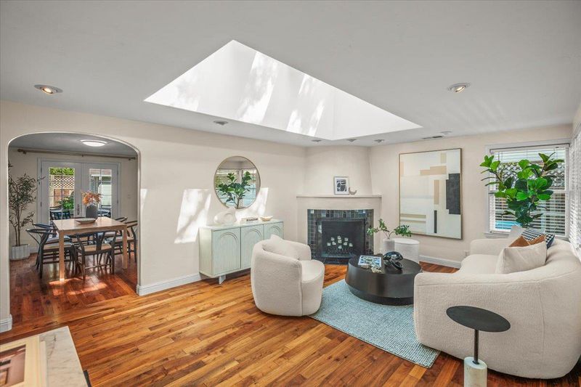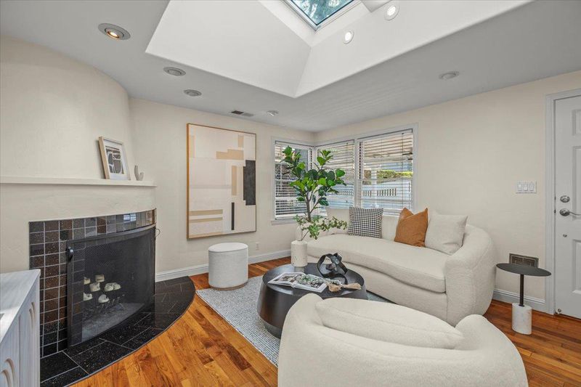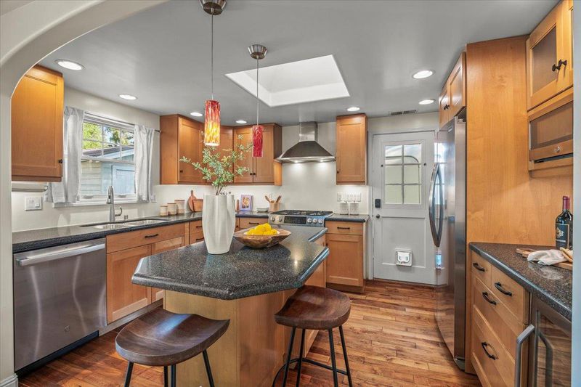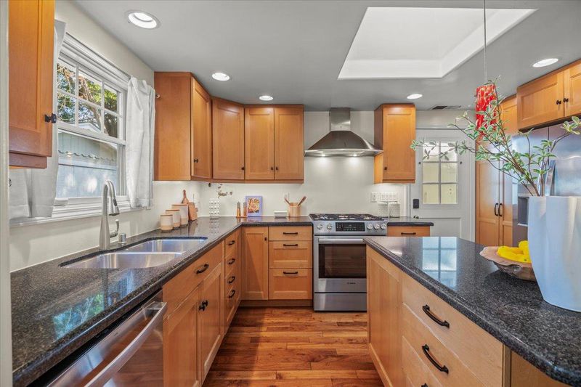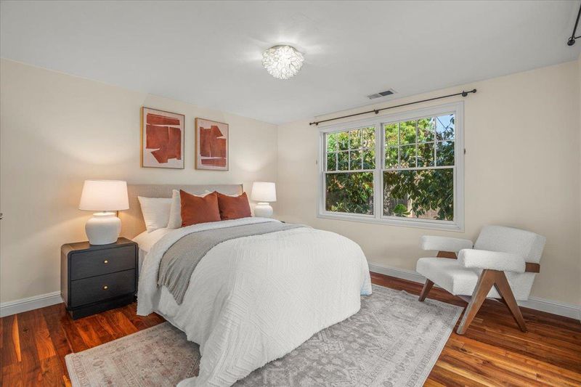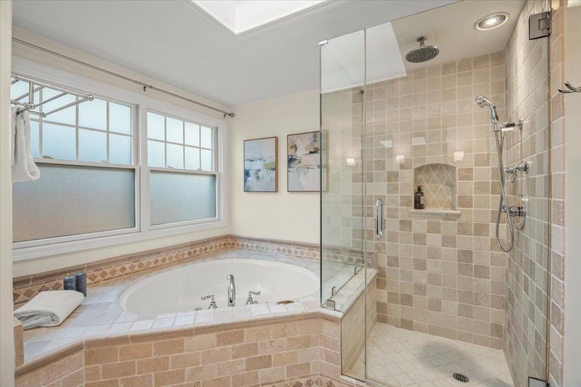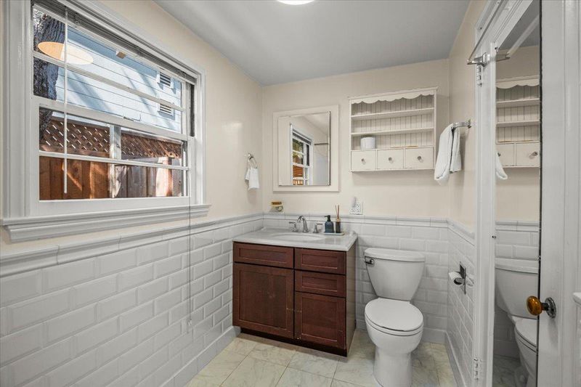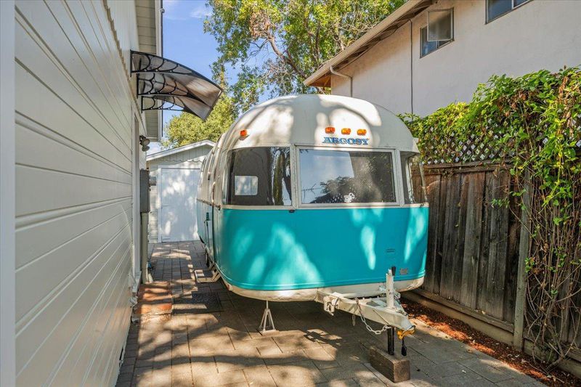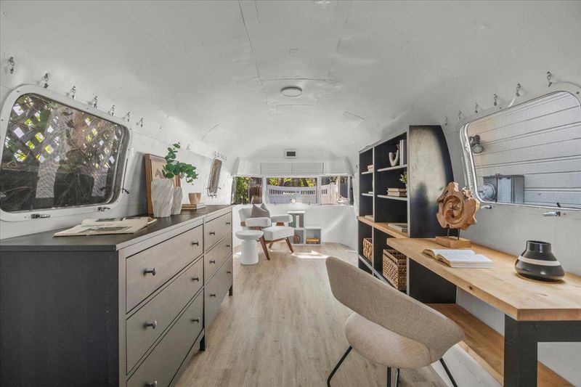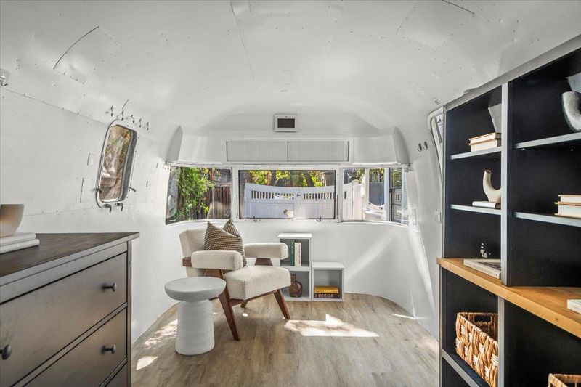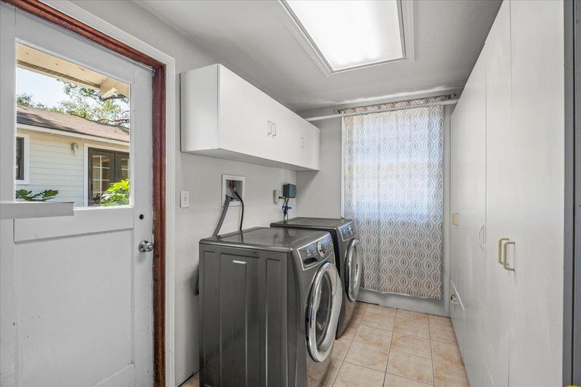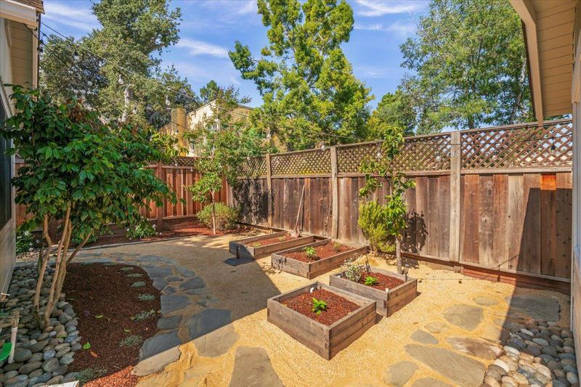
$2,498,000
1,173
SQ FT
$2,130
SQ/FT
637 Channing Avenue
@ Webster - 242 - Downtown Palo Alto, Palo Alto
- 2 Bed
- 2 Bath
- 3 Park
- 1,173 sqft
- PALO ALTO
-

-
Sat Sep 6, 1:00 pm - 4:30 pm
Beautiful, peaceful, quiet updated and expanded 2 bed/2 bath home on flag lot. Professionally landscaped with irrigated gardens. Front porch with attached bench swing and heater. Light & airy living room with 3 skylights. Updated kitchen. Must see.
-
Sun Sep 7, 1:00 pm - 4:30 pm
Beautiful, peaceful, quiet updated and expanded 2 bed/2 bath home on flag lot. Professionally landscaped with irrigated gardens. Front porch with attached bench swing and heater. Light & airy living room with 3 skylights. Updated kitchen. Must see.
Beautiful expanded and updated 2 bed/ 2 bath one level home on a flag lot. Quiet and Peaceful. Away from the street. Professionally landscaped yard and gardens with automatic drip irrigation and dedicated vegetable boxes. Bricked covered front porch with attached bench swing and heater. Living room has 3 skylights, fireplace, high ceilings, and light & airy. Updated kitchen has stainless steel appliances--including gas stove top with hooded vent, double door refrigerator, dishwasher, wine refrigerator, breakfast bar/ cooking island, and skylights. Opens to updated dining room with 2 French doors leading to private sitting deck with cooling misters, 3 irrigated plantar boxes, and benches. Front bedroom has large closet with window. Private full bath off hallway. Primary bed / bath has Whirlpool tub & separate stall shower, double sinks. Bedroom also has double pane French doors leading to outside decking. House sq ft is 1173 per City stamp. Lot size is approximately 5200 sq ft with the driveway. Off the kitchen is a 1970 Vintage Airstream Argosy which owner used as a 3rd bedroom or office. It is not attached but close to the kitchen door. Garage/ work shop with kegerator and Craft beer tap on the wall. Laundry room with washer & dryer. Beautiful gardens and walkways.
- Days on Market
- 2 days
- Current Status
- Active
- Original Price
- $2,498,000
- List Price
- $2,498,000
- On Market Date
- Sep 3, 2025
- Property Type
- Single Family Home
- Area
- 242 - Downtown Palo Alto
- Zip Code
- 94301
- MLS ID
- ML82020139
- APN
- 120-05-018
- Year Built
- 1939
- Stories in Building
- 1
- Possession
- COE
- Data Source
- MLSL
- Origin MLS System
- MLSListings, Inc.
Addison Elementary School
Public K-5 Elementary
Students: 402 Distance: 0.1mi
Tru
Private K-6 Coed
Students: 24 Distance: 0.4mi
St. Elizabeth Seton
Private K-8 Elementary, Religious, Coed
Students: 274 Distance: 0.5mi
AltSchool Palo Alto
Private PK-8
Students: 26250 Distance: 0.5mi
Castilleja School
Private 6-12 Combined Elementary And Secondary, All Female
Students: 430 Distance: 0.6mi
Walter Hays Elementary School
Public K-5 Elementary
Students: 371 Distance: 0.6mi
- Bed
- 2
- Bath
- 2
- Double Sinks, Full on Ground Floor, Granite, Primary - Oversized Tub, Primary - Stall Shower(s), Shower and Tub, Shower over Tub - 1, Skylight, Tub with Jets
- Parking
- 3
- Detached Garage, On Street, Parking Area, Parking Restrictions, Tandem Parking, Workshop in Garage
- SQ FT
- 1,173
- SQ FT Source
- Unavailable
- Lot SQ FT
- 5,512.0
- Lot Acres
- 0.126538 Acres
- Kitchen
- Cooktop - Gas, Countertop - Quartz, Dishwasher, Garbage Disposal, Hood Over Range, Island, Microwave, Refrigerator, Skylight, Wine Refrigerator
- Cooling
- None
- Dining Room
- Breakfast Bar, Eat in Kitchen, Formal Dining Room
- Disclosures
- Flood Zone - See Report, Lead Base Disclosure, Natural Hazard Disclosure, NHDS Report
- Family Room
- No Family Room
- Flooring
- Hardwood, Tile
- Foundation
- Concrete Perimeter
- Fire Place
- Living Room, Primary Bedroom, Wood Burning
- Heating
- Forced Air, Gas
- Laundry
- Dryer, Washer
- Views
- Neighborhood
- Possession
- COE
- Fee
- Unavailable
MLS and other Information regarding properties for sale as shown in Theo have been obtained from various sources such as sellers, public records, agents and other third parties. This information may relate to the condition of the property, permitted or unpermitted uses, zoning, square footage, lot size/acreage or other matters affecting value or desirability. Unless otherwise indicated in writing, neither brokers, agents nor Theo have verified, or will verify, such information. If any such information is important to buyer in determining whether to buy, the price to pay or intended use of the property, buyer is urged to conduct their own investigation with qualified professionals, satisfy themselves with respect to that information, and to rely solely on the results of that investigation.
School data provided by GreatSchools. School service boundaries are intended to be used as reference only. To verify enrollment eligibility for a property, contact the school directly.
