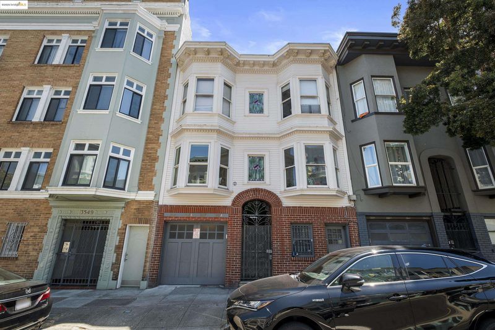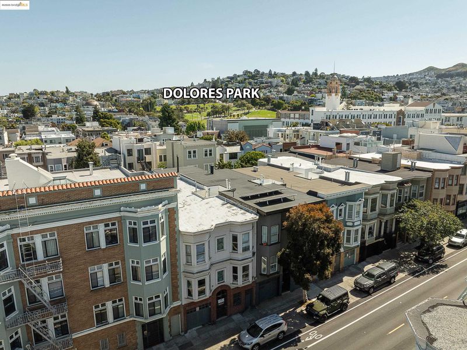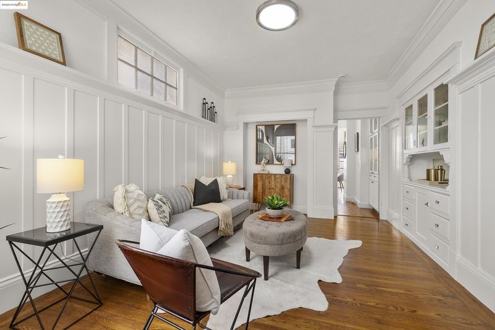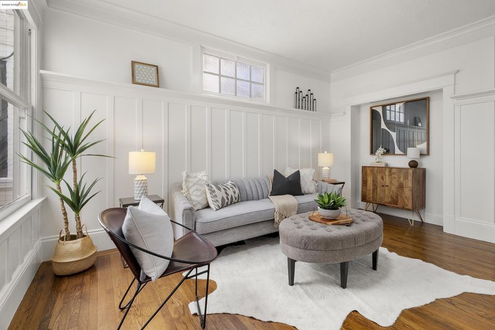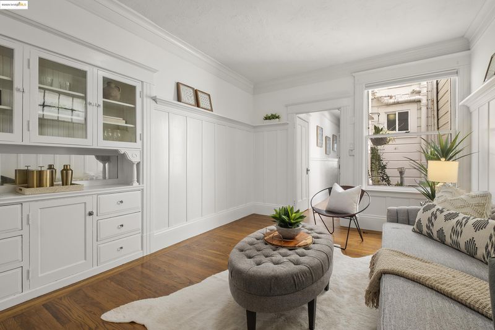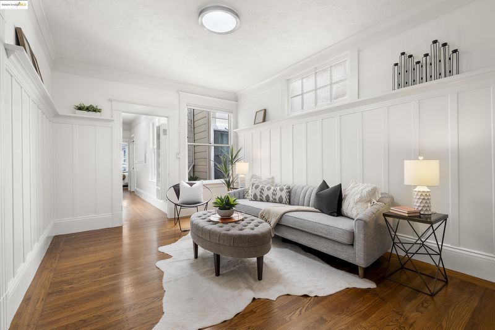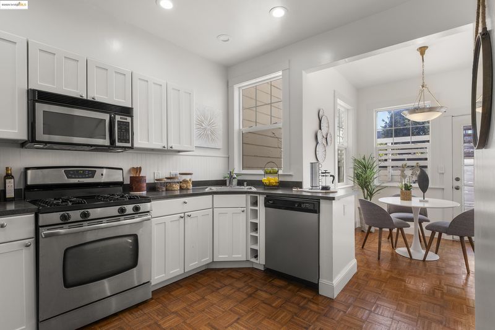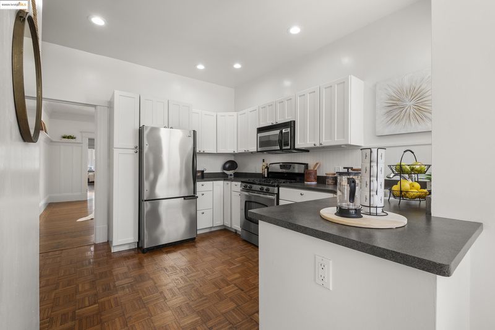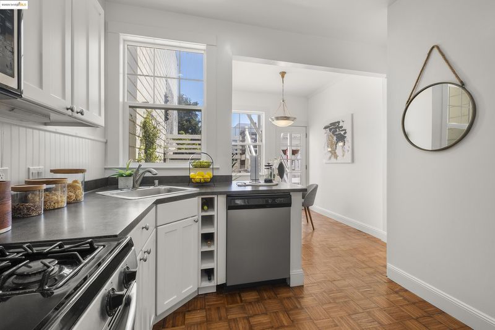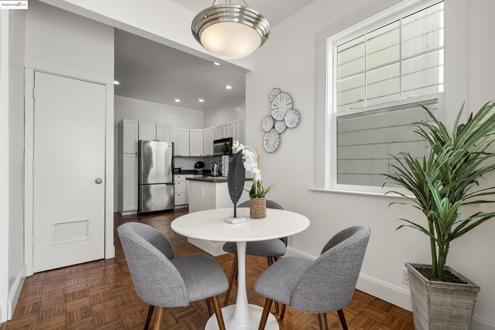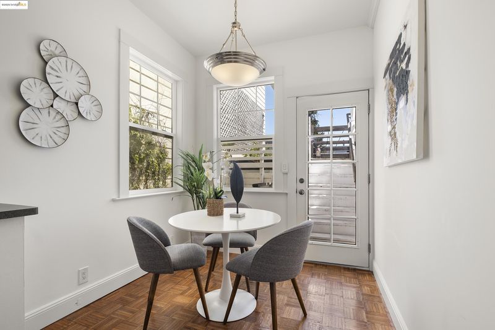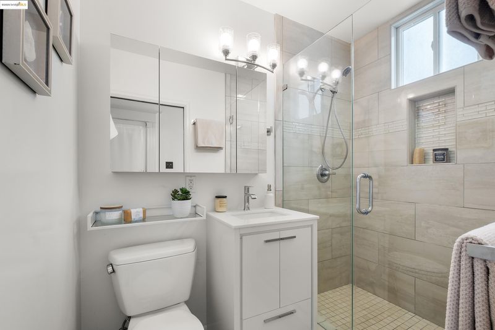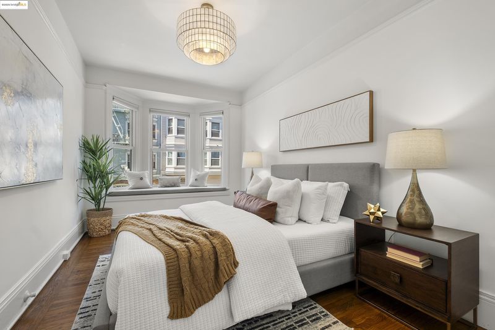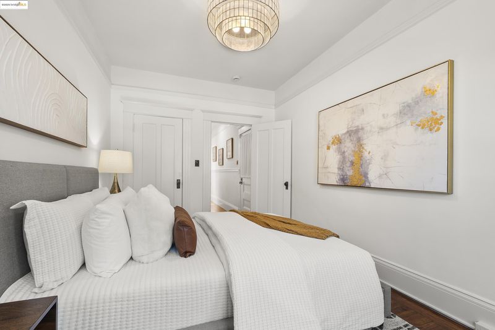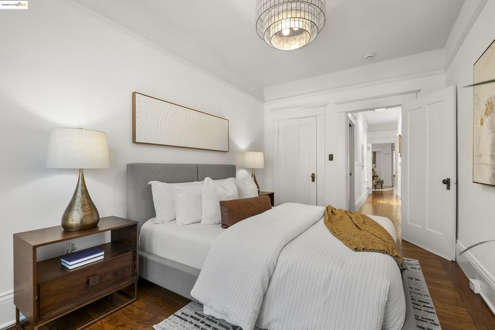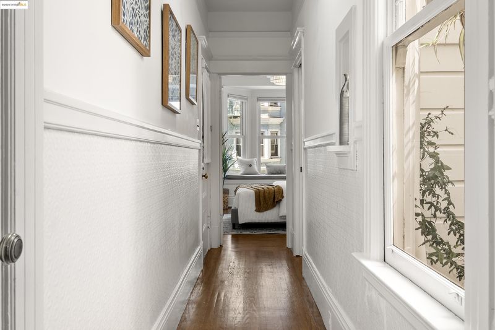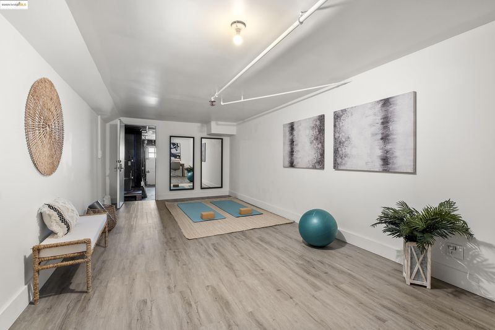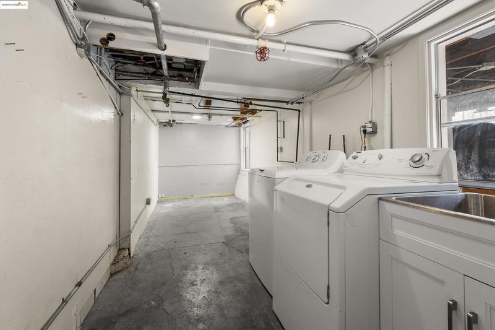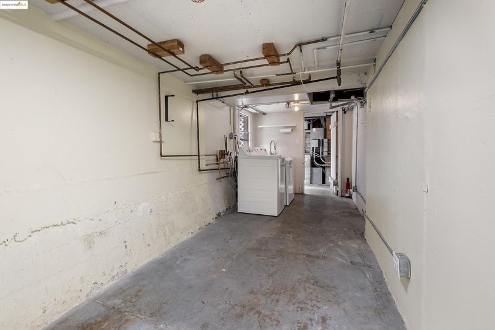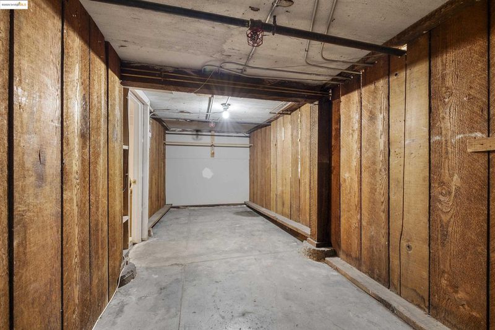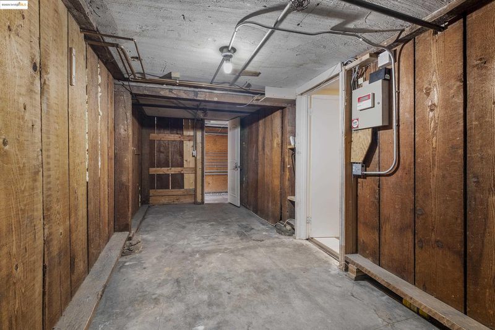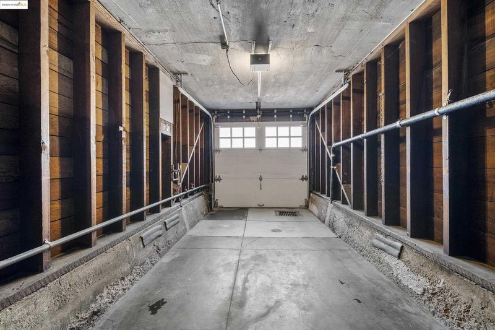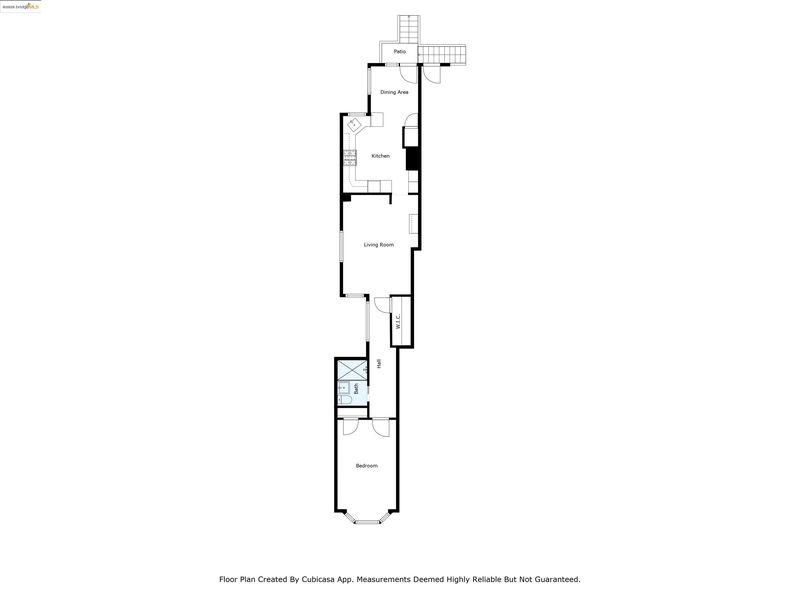
$899,000
1,107
SQ FT
$812
SQ/FT
3555 17th Street
@ Guerrero St. - Dolores, San Francisco
- 1 Bed
- 1 Bath
- 1 Park
- 1,107 sqft
- San Francisco
-

-
Sat Jul 12, 2:00 pm - 4:30 pm
Go and show - don't miss the unique lower level! Offers will be reviewed as received. Supra is on the front window bars. Silver key opens front gate (needs a jiggle), Turquoise key opens front door (only the top), and Copper key opens the right side door at front of building. Text/Call David Yi (510-917-0447) for codes to storage and laundry areas. Previous owner had approved plans to add a room downstairs with bathroom. Permit was issued, but previous owner did not complete the work. Agent has not verified (buyer to verify), but plans and permit history is included in the disclosure package. Disclosures here: https://app.disclosures.io/link/3555-17th-Street-l1smu63a
-
Sun Jul 13, 2:00 pm - 4:30 pm
Go and show - don't miss the unique lower level! Offers will be reviewed as received. Supra is on the front window bars. Silver key opens front gate (needs a jiggle), Turquoise key opens front door (only the top), and Copper key opens the right side door at front of building. Text/Call David Yi (510-917-0447) for codes to storage and laundry areas. Previous owner had approved plans to add a room downstairs with bathroom. Permit was issued, but previous owner did not complete the work. Agent has not verified (buyer to verify), but plans and permit history is included in the disclosure package. Disclosures here: https://app.disclosures.io/link/3555-17th-Street-l1smu63a
Must-see, one-of-a-kind condo just steps from Dolores Park, in the heart of Mission Dolores, San Francisco’s historic birthplace. The main level welcomes you through an embossed wainscoting-lined hallway into a timeless living room with Craftsman charm, featuring period built-ins, classic cabinetry, and batten wall paneling. A bright, front-facing bedroom is anchored by a cozy bay window bench—ideal for reading or relaxing in the sun. The kitchen includes stainless steel appliances, generous cabinetry, and wraparound counters, flowing into a cheerful dining area with vintage parquet flooring. The additional ground-floor level offers rare flexibility and exciting potential for expansion. A spacious, private bonus room - with no shared walls - works beautifully as an office, gym, or media lounge. Also exclusive to the unit: two storage areas (incl. private laundry) and an attached garage with upgraded 220V power for possible EV charging. Approved plans (buyer to verify) present an opportunity to convert this level into a finished living space with an additional bedroom and bath. Set in coveted Mission Dolores, this home offers the ultimate SF lifestyle—walkable streets, great city weather, top-tier dining, artisan cafés, BART/Muni access, and a vibrant, culturally rich community.
- Current Status
- New
- Original Price
- $899,000
- List Price
- $899,000
- On Market Date
- Jul 8, 2025
- Property Type
- Condominium
- D/N/S
- Dolores
- Zip Code
- 94110
- MLS ID
- 41103919
- APN
- 3578 169
- Year Built
- 1915
- Stories in Building
- 2
- Possession
- Close Of Escrow
- Data Source
- MAXEBRDI
- Origin MLS System
- Bridge AOR
Children's Day School
Private PK-8 Elementary, Coed
Students: 472 Distance: 0.1mi
Mission High School
Public 9-12 Secondary
Students: 1099 Distance: 0.2mi
Everett Middle School
Public 6-8 Middle
Students: 694 Distance: 0.2mi
Mission Dolores Academy
Private K-8 Elementary, Religious, Coed
Students: 258 Distance: 0.2mi
Sanchez Elementary School
Public K-5 Elementary
Students: 271 Distance: 0.3mi
Marshall Elementary School
Public K-5 Elementary
Students: 247 Distance: 0.4mi
- Bed
- 1
- Bath
- 1
- Parking
- 1
- Attached, Int Access From Garage, Space Per Unit - 1, Below Building Parking, Garage Faces Front, Private, Garage Door Opener
- SQ FT
- 1,107
- SQ FT Source
- Public Records
- Pool Info
- None
- Kitchen
- Dishwasher, Gas Range, Microwave, Refrigerator, Dryer, Washer, Electric Water Heater, Breakfast Bar, Disposal, Gas Range/Cooktop
- Cooling
- None
- Disclosures
- Other - Call/See Agent, Disclosure Statement
- Entry Level
- 2
- Exterior Details
- Unit Faces Street, Storage, Low Maintenance
- Flooring
- Concrete, Hardwood Flrs Throughout, Parquet, Tile
- Foundation
- Fire Place
- None
- Heating
- Natural Gas, Wall Furnace
- Laundry
- Dryer, In Basement, Washer, Sink
- Upper Level
- 1 Bedroom, 1 Bath
- Main Level
- Laundry Facility, Other, Main Entry
- Possession
- Close Of Escrow
- Architectural Style
- Craftsman, Edwardian
- Non-Master Bathroom Includes
- Stall Shower, Tile, Updated Baths
- Construction Status
- Existing
- Additional Miscellaneous Features
- Unit Faces Street, Storage, Low Maintenance
- Location
- Other
- Pets
- Yes
- Roof
- Unknown
- Water and Sewer
- Public
- Fee
- $293
MLS and other Information regarding properties for sale as shown in Theo have been obtained from various sources such as sellers, public records, agents and other third parties. This information may relate to the condition of the property, permitted or unpermitted uses, zoning, square footage, lot size/acreage or other matters affecting value or desirability. Unless otherwise indicated in writing, neither brokers, agents nor Theo have verified, or will verify, such information. If any such information is important to buyer in determining whether to buy, the price to pay or intended use of the property, buyer is urged to conduct their own investigation with qualified professionals, satisfy themselves with respect to that information, and to rely solely on the results of that investigation.
School data provided by GreatSchools. School service boundaries are intended to be used as reference only. To verify enrollment eligibility for a property, contact the school directly.
