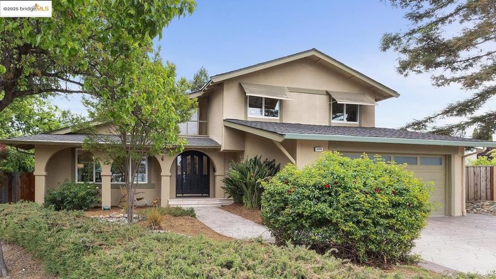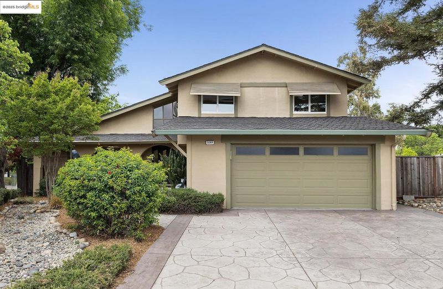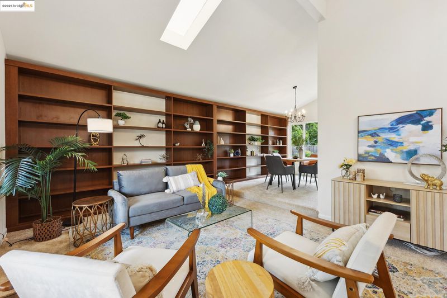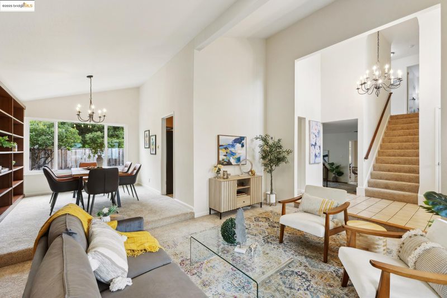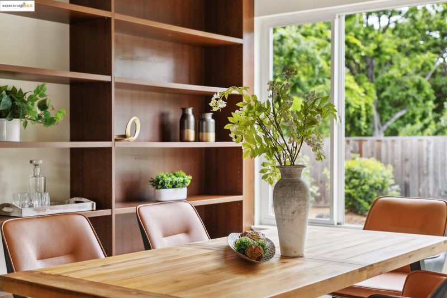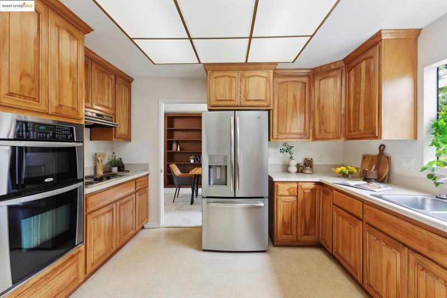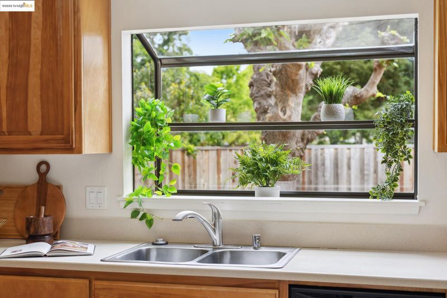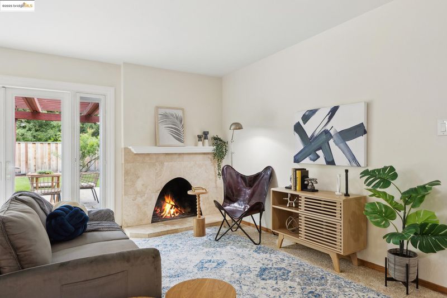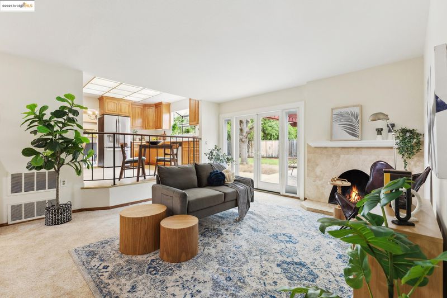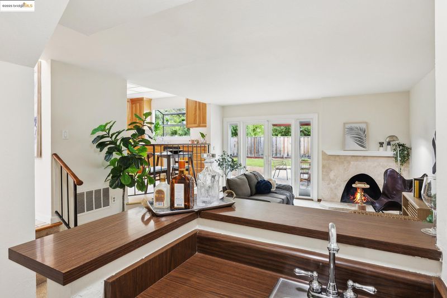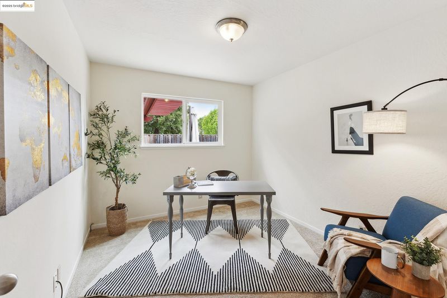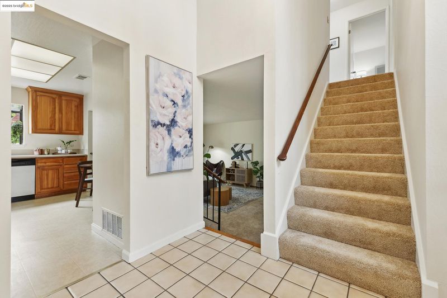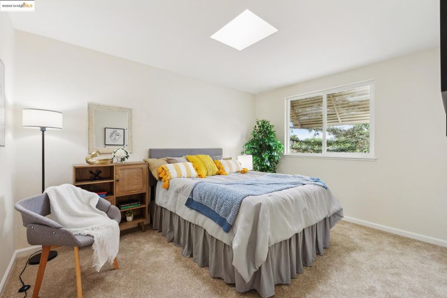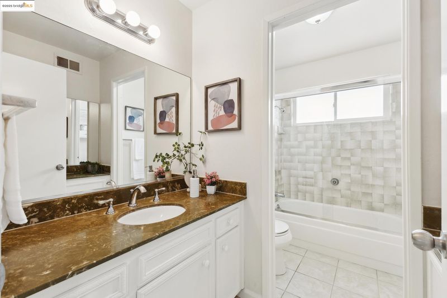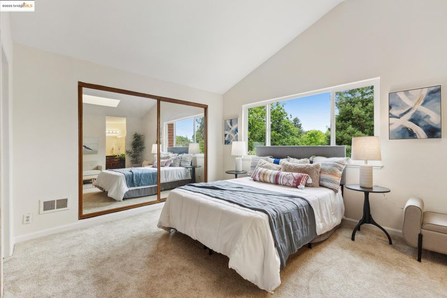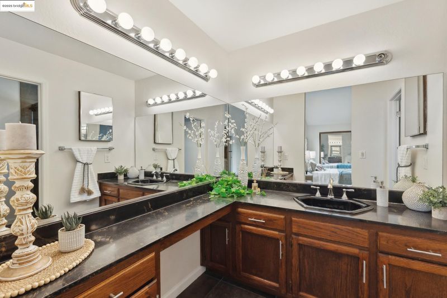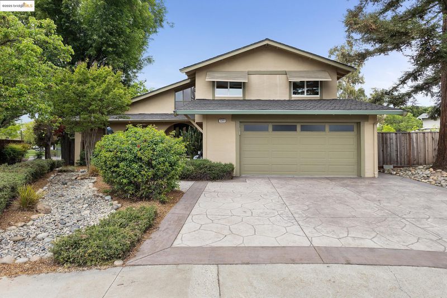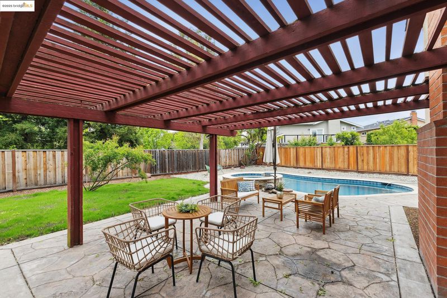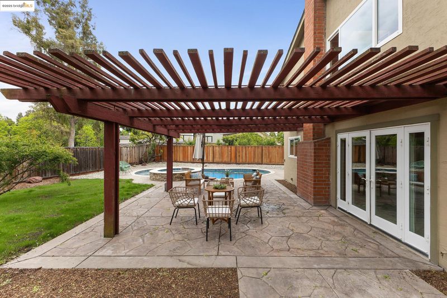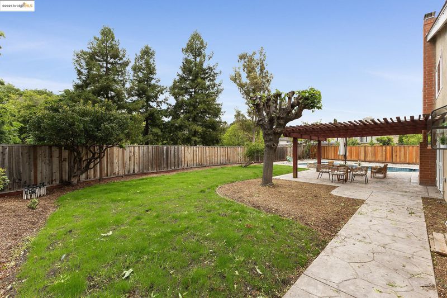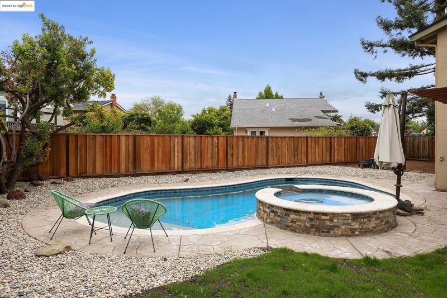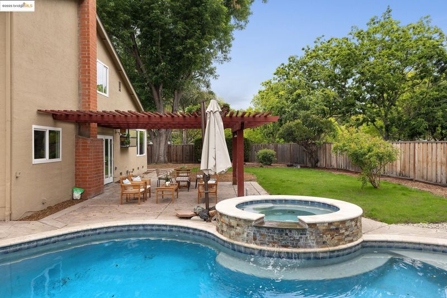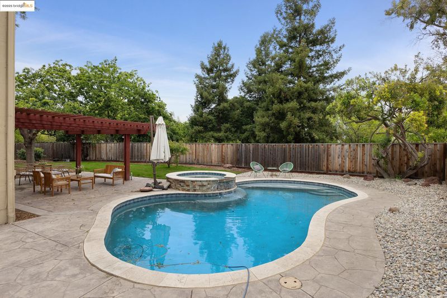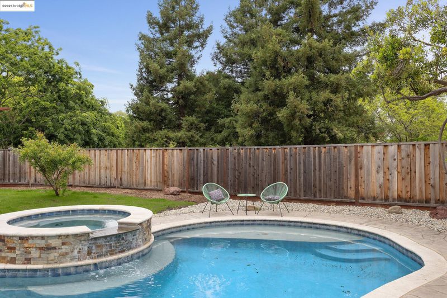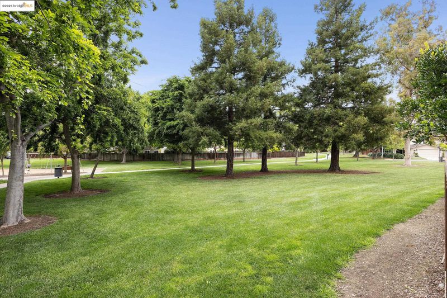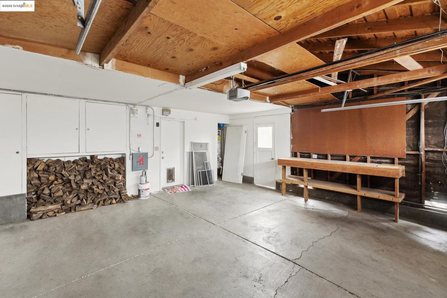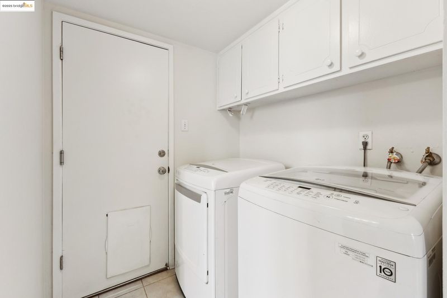
$1,725,000
1,941
SQ FT
$889
SQ/FT
3289 Royalton Ct
@ Rockingham Dr - Meadows, Pleasanton
- 4 Bed
- 3 Bath
- 2 Park
- 1,941 sqft
- Pleasanton
-

Welcome to your Pleasanton Meadows home! This spacious home includes four bedrooms and three full baths. The formal living and dining rooms come with a soaring vaulted ceiling with skylight for a brilliant entertaining space, and spacious bookshelves ready for the most avid of readers. The eat-in kitchen and family room flow perfectly for casual together time. The extra large backyard features glimmering pool and spa with room to spare for play and gardening endeavors. A path leads to even more play space in beautiful Fairlands Park. The large solar panel array (owned, not leased!) and home battery will make sure you have all the power you could need for comfortable in any season. Come see for yourself!
- Current Status
- New
- Original Price
- $1,725,000
- List Price
- $1,725,000
- On Market Date
- Apr 26, 2025
- Property Type
- Detached
- D/N/S
- Meadows
- Zip Code
- 94588
- MLS ID
- 41095107
- APN
- 946110829
- Year Built
- 1968
- Stories in Building
- 2
- Possession
- COE
- Data Source
- MAXEBRDI
- Origin MLS System
- Bridge AOR
Fairlands Elementary School
Public K-5 Elementary
Students: 767 Distance: 0.1mi
Hacienda School
Private 1-8 Montessori, Elementary, Coed
Students: 64 Distance: 0.3mi
Henry P. Mohr Elementary School
Public K-5 Elementary
Students: 683 Distance: 0.7mi
Futures Academy - Pleasanton
Private 6-12
Students: NA Distance: 1.1mi
James Dougherty Elementary School
Public K-5 Elementary
Students: 890 Distance: 1.3mi
Montessori School of Pleasanton
Private PK-6
Students: 35 Distance: 1.3mi
- Bed
- 4
- Bath
- 3
- Parking
- 2
- Attached, Garage Door Opener
- SQ FT
- 1,941
- SQ FT Source
- Public Records
- Lot SQ FT
- 8,368.0
- Lot Acres
- 0.19 Acres
- Pool Info
- In Ground
- Kitchen
- Dishwasher, Electric Range, Disposal, Plumbed For Ice Maker, Microwave, Oven, Refrigerator, Dryer, Washer, Gas Water Heater, 220 Volt Outlet, Counter - Solid Surface, Eat In Kitchen, Electric Range/Cooktop, Garbage Disposal, Ice Maker Hookup, Oven Built-in
- Cooling
- Central Air
- Disclosures
- Nat Hazard Disclosure
- Entry Level
- Exterior Details
- Backyard, Back Yard, Front Yard, Side Yard, Sprinklers Automatic, Sprinklers Back, Sprinklers Front
- Flooring
- Tile, Vinyl, Carpet
- Foundation
- Fire Place
- Family Room, Wood Burning
- Heating
- Forced Air
- Laundry
- 220 Volt Outlet, Dryer, Washer
- Main Level
- 1 Bedroom, 1 Bath, Main Entry
- Possession
- COE
- Basement
- Crawl Space
- Architectural Style
- Traditional
- Non-Master Bathroom Includes
- Shower Over Tub, Stall Shower
- Construction Status
- Existing
- Additional Miscellaneous Features
- Backyard, Back Yard, Front Yard, Side Yard, Sprinklers Automatic, Sprinklers Back, Sprinklers Front
- Location
- Regular, Front Yard
- Roof
- Composition Shingles
- Water and Sewer
- Public
- Fee
- $435
MLS and other Information regarding properties for sale as shown in Theo have been obtained from various sources such as sellers, public records, agents and other third parties. This information may relate to the condition of the property, permitted or unpermitted uses, zoning, square footage, lot size/acreage or other matters affecting value or desirability. Unless otherwise indicated in writing, neither brokers, agents nor Theo have verified, or will verify, such information. If any such information is important to buyer in determining whether to buy, the price to pay or intended use of the property, buyer is urged to conduct their own investigation with qualified professionals, satisfy themselves with respect to that information, and to rely solely on the results of that investigation.
School data provided by GreatSchools. School service boundaries are intended to be used as reference only. To verify enrollment eligibility for a property, contact the school directly.
