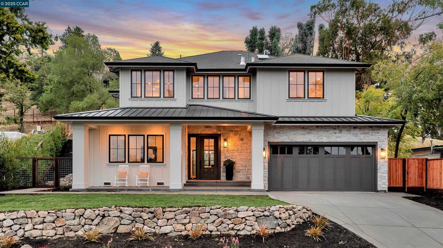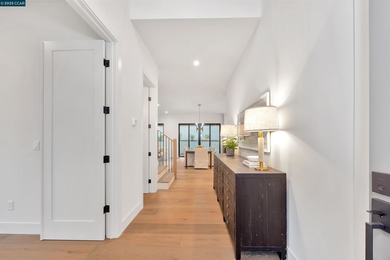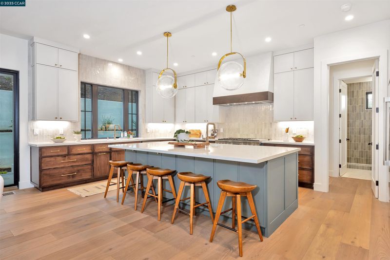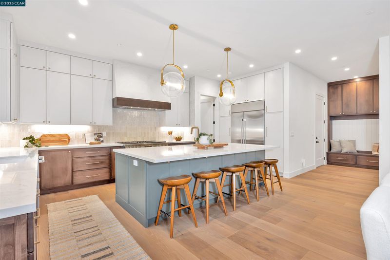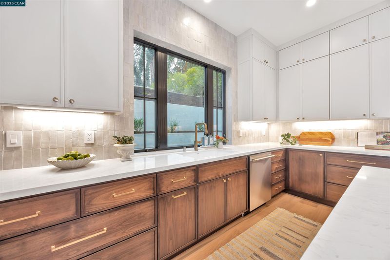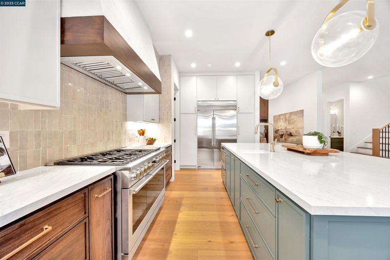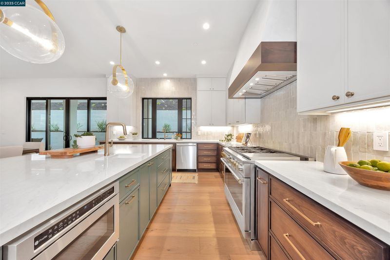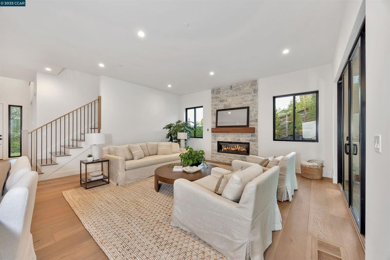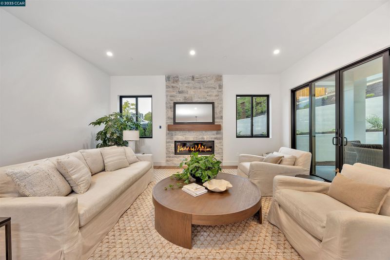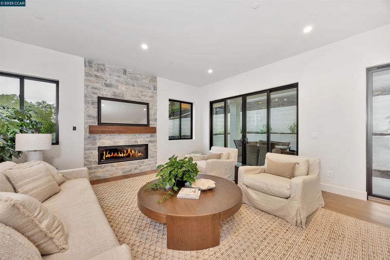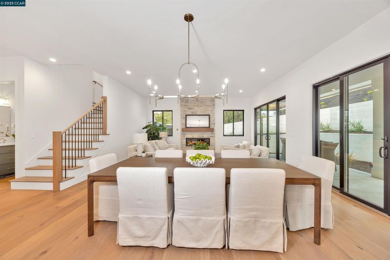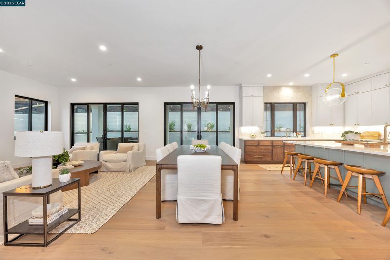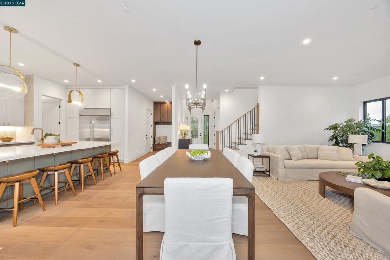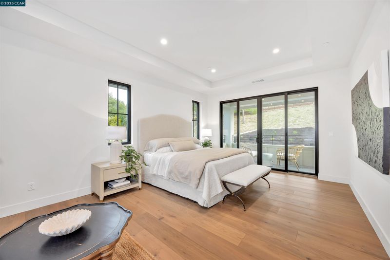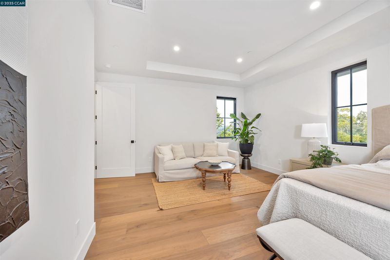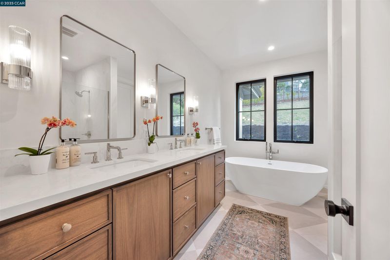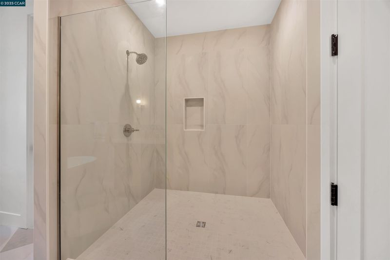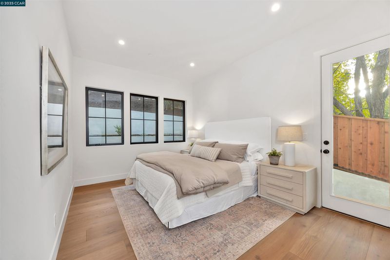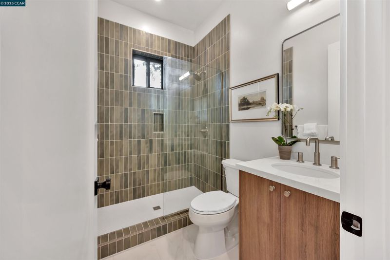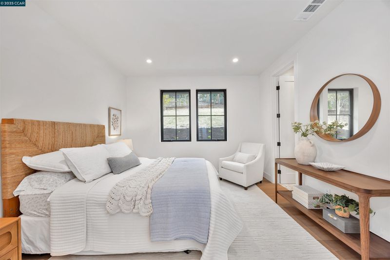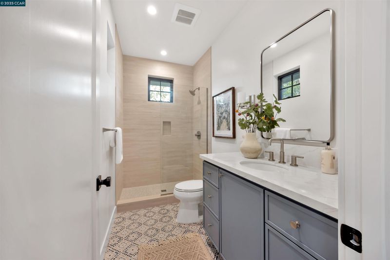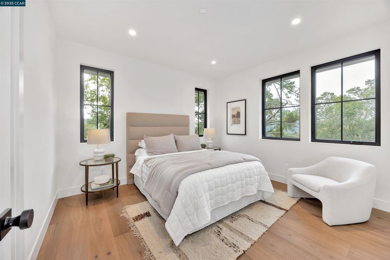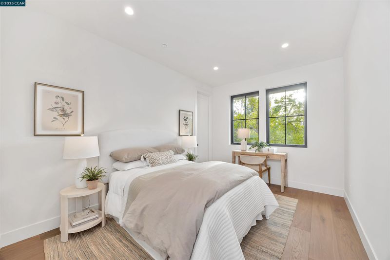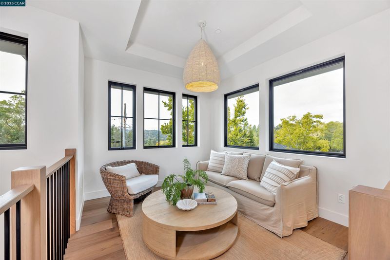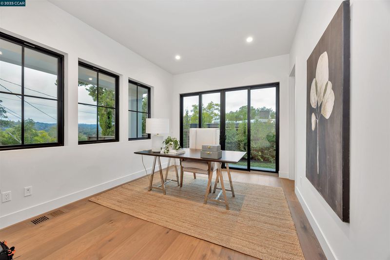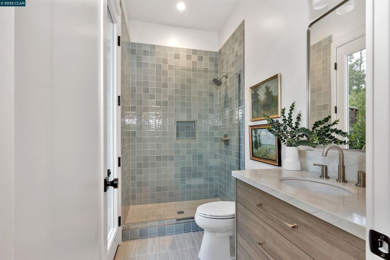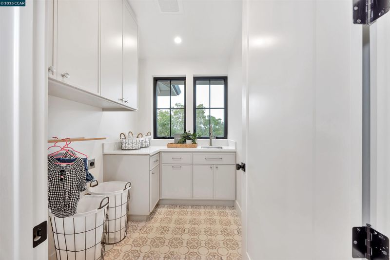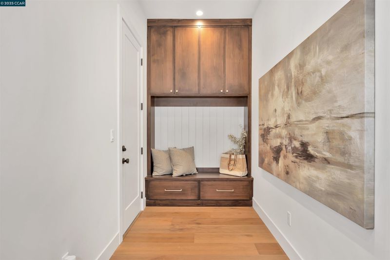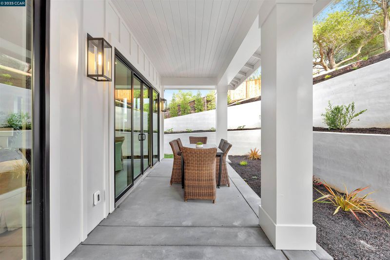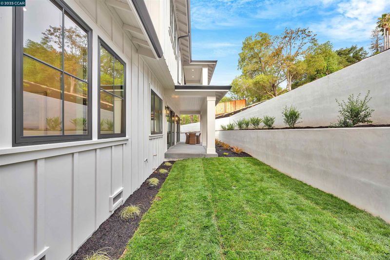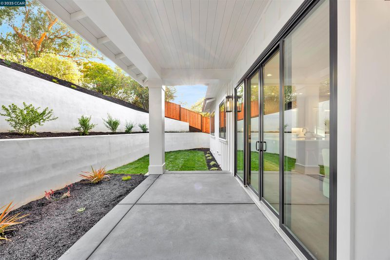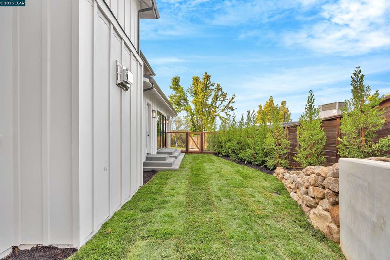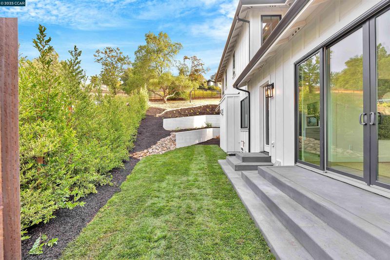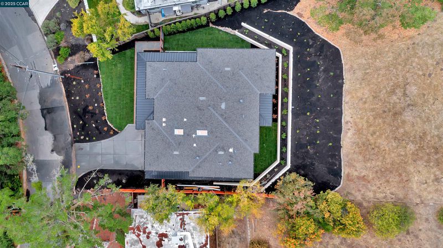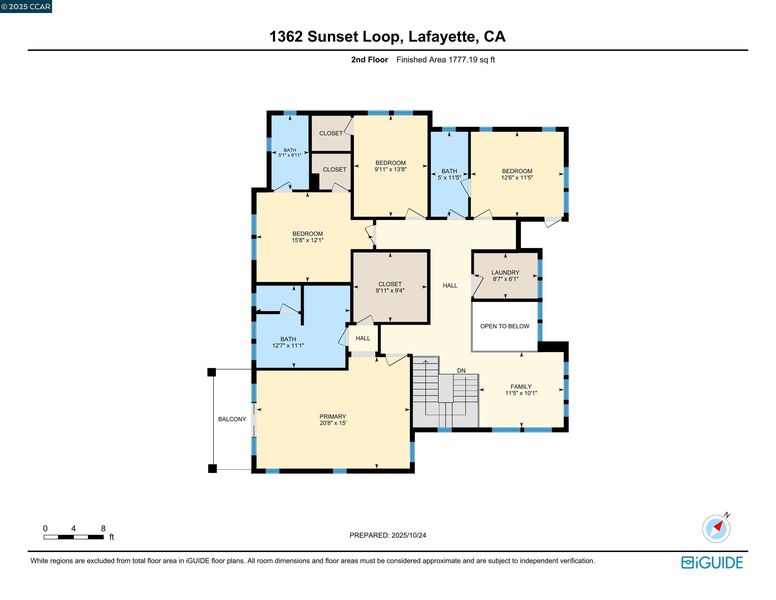
$2,995,000
3,398
SQ FT
$881
SQ/FT
1362 Sunset Loop
@ Meek Place - Saranap, Lafayette
- 5 Bed
- 5.5 (5/1) Bath
- 2 Park
- 3,398 sqft
- Lafayette
-

-
Sun Oct 26, 1:00 pm - 4:00 pm
An incredibly rare opportunity to own new construction on a spacious .34A lot w/ 3,299 SF of living space in Laf's beloved Saranap. Thoughtfully designed, built, & curated by Stroud Development for modern living. The flawless floor plan includes 5 spacious bedrooms, 5 & one-half baths, a full office w/ an ensuite bath, & a dedicated kids’ play area. With soaring ceilings, 1362 Sunset Loop feels expansive, open, connected, & designed for larger families, entertaining, & multigenerational living. At the heart of the home, the chef’s kitchen features an island w/ seating for 6, quartz countertops, Brizo gold fixtures, stainless steel appliances, custom mini shaker cabinetry, & ample storage. This spacious eat-in kitchen flows seamlessly into the dining area & large family room, featuring a custom gas fireplace. Anderson glass sliders open to a covered patio & entertaining area, perfect for easy CA living. On over a third of an acre, there’s room to play, relax, & entertain in total privacy. The main level includ
An incredibly rare opportunity to own new construction on a spacious .34A lot w/ 3,299 SF of living space in Laf's beloved Saranap. Thoughtfully designed, built, & curated by Stroud Development for modern living. The flawless floor plan includes 5 spacious bedrooms, 5 & one-half baths, a full office w/ an ensuite bath, & a dedicated kids’ play area. With soaring ceilings, 1362 Sunset Loop feels expansive, open, connected, & designed for larger families, entertaining, & multigenerational living. At the heart of the home, the chef’s kitchen features an island w/ seating for 6, quartz countertops, Brizo gold fixtures, stainless steel appliances, custom mini shaker cabinetry, & ample storage. This spacious eat-in kitchen flows seamlessly into the dining area & large family room, featuring a custom gas fireplace. Anderson glass sliders open to a covered patio & entertaining area, perfect for easy CA living. On over a third of an acre, there’s room to play, relax, & entertain in total privacy. The main level includes a private guest ensuite & a separate office w/ its own ensuite bath. Upstairs, the spa-like primary retreat offers a private balcony & walk-in closet. Sunset Loop has the best of all worlds—a sleepy, serene neighborhood setting yet minutes from downtown Laf, Hwy 24 & 680.
- Current Status
- New
- Original Price
- $2,995,000
- List Price
- $2,995,000
- On Market Date
- Oct 24, 2025
- Property Type
- Detached
- D/N/S
- Saranap
- Zip Code
- 94549
- MLS ID
- 41115786
- APN
- 1853420238
- Year Built
- 2025
- Stories in Building
- 2
- Possession
- Close Of Escrow
- Data Source
- MAXEBRDI
- Origin MLS System
- CONTRA COSTA
Meher Schools
Private K-5 Elementary, Coed
Students: 196 Distance: 0.3mi
Meher Schools, The
Private K-5 Nonprofit
Students: 285 Distance: 0.3mi
St. Mary of the Immaculate Conception School
Private PK-8 Elementary, Religious, Coed
Students: 303 Distance: 0.9mi
Springstone School, The
Private 6-12 Nonprofit
Students: 50 Distance: 1.0mi
Springstone Community High School
Private 9-12
Students: NA Distance: 1.0mi
The Springstone School
Private 6-8
Students: NA Distance: 1.0mi
- Bed
- 5
- Bath
- 5.5 (5/1)
- Parking
- 2
- Attached, Off Street, Electric Vehicle Charging Station(s), Garage Door Opener
- SQ FT
- 3,398
- SQ FT Source
- Measured
- Lot SQ FT
- 14,580.0
- Lot Acres
- 0.34 Acres
- Pool Info
- Possible Pool Site, None
- Kitchen
- Dishwasher, Double Oven, Gas Range, Microwave, Refrigerator, Gas Water Heater, Tankless Water Heater, 220 Volt Outlet, Counter - Solid Surface, Eat-in Kitchen, Disposal, Gas Range/Cooktop, Kitchen Island, Pantry, Updated Kitchen
- Cooling
- Central Air
- Disclosures
- Other - Call/See Agent
- Entry Level
- Exterior Details
- Garden, Back Yard, Front Yard, Garden/Play, Side Yard, Sprinklers Automatic, Sprinklers Front, Sprinklers Side, Landscape Back, Landscape Front, Low Maintenance, Yard Space
- Flooring
- Hardwood Flrs Throughout, Tile
- Foundation
- Fire Place
- Insert, Gas Starter, Living Room
- Heating
- Zoned
- Laundry
- 220 Volt Outlet, Hookups Only, Laundry Room, Cabinets, Sink, Upper Level
- Upper Level
- 4 Bedrooms, Primary Bedrm Suite - 1, Laundry Facility, Other
- Main Level
- 2 Bedrooms, 0.5 Bath, 2 Baths, Main Entry
- Possession
- Close Of Escrow
- Architectural Style
- Traditional
- Additional Miscellaneous Features
- Garden, Back Yard, Front Yard, Garden/Play, Side Yard, Sprinklers Automatic, Sprinklers Front, Sprinklers Side, Landscape Back, Landscape Front, Low Maintenance, Yard Space
- Location
- Premium Lot, Sloped Up, Back Yard, Front Yard, Landscaped, Private, Sprinklers In Rear
- Roof
- Composition Shingles
- Water and Sewer
- Public
- Fee
- Unavailable
MLS and other Information regarding properties for sale as shown in Theo have been obtained from various sources such as sellers, public records, agents and other third parties. This information may relate to the condition of the property, permitted or unpermitted uses, zoning, square footage, lot size/acreage or other matters affecting value or desirability. Unless otherwise indicated in writing, neither brokers, agents nor Theo have verified, or will verify, such information. If any such information is important to buyer in determining whether to buy, the price to pay or intended use of the property, buyer is urged to conduct their own investigation with qualified professionals, satisfy themselves with respect to that information, and to rely solely on the results of that investigation.
School data provided by GreatSchools. School service boundaries are intended to be used as reference only. To verify enrollment eligibility for a property, contact the school directly.
