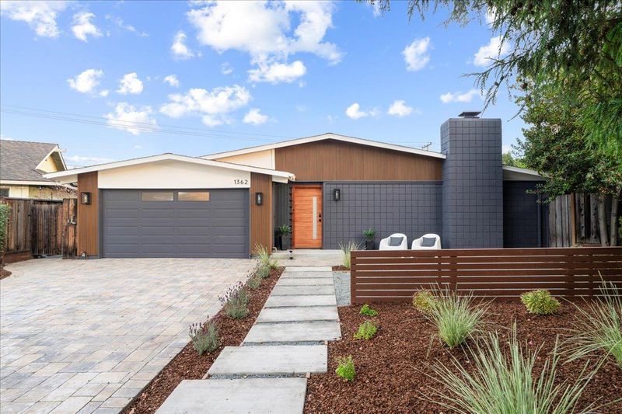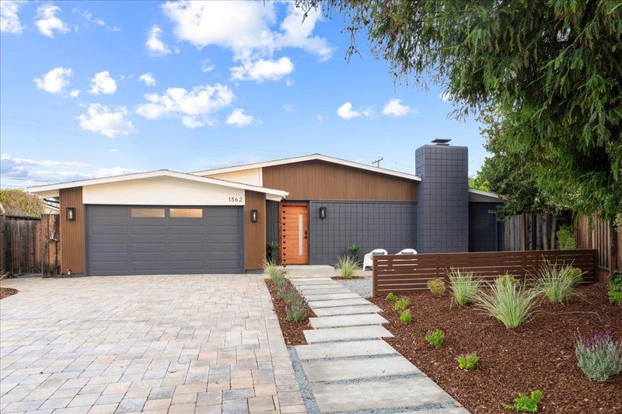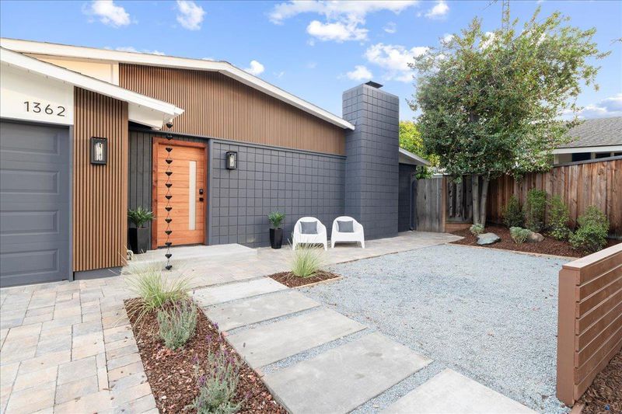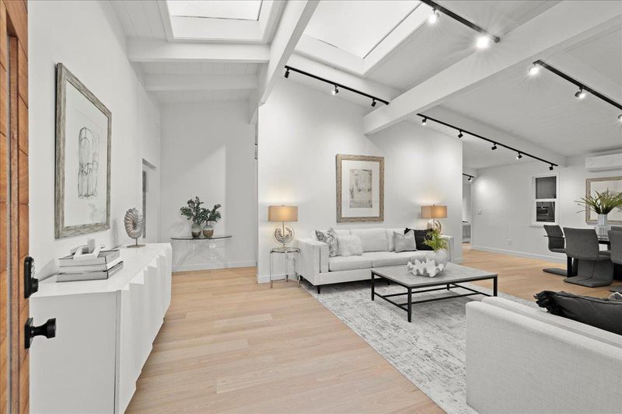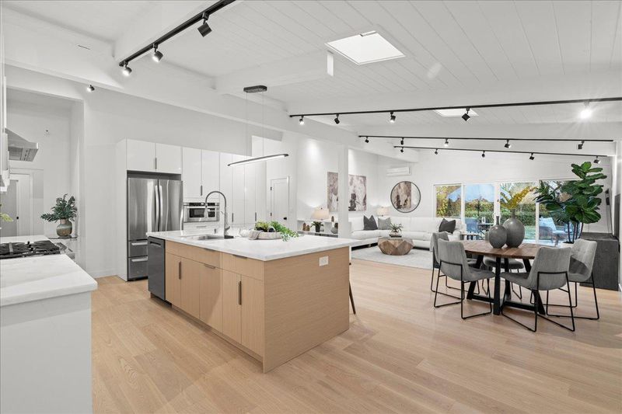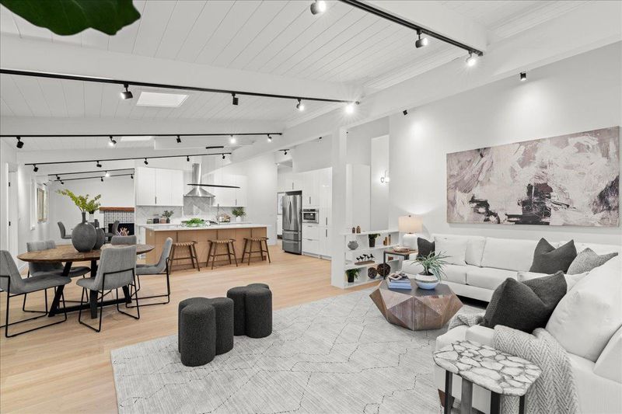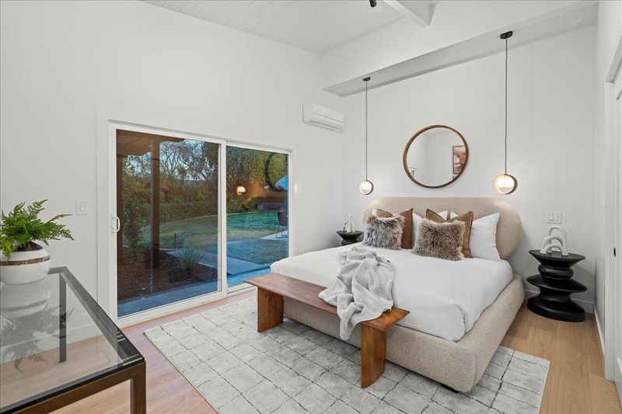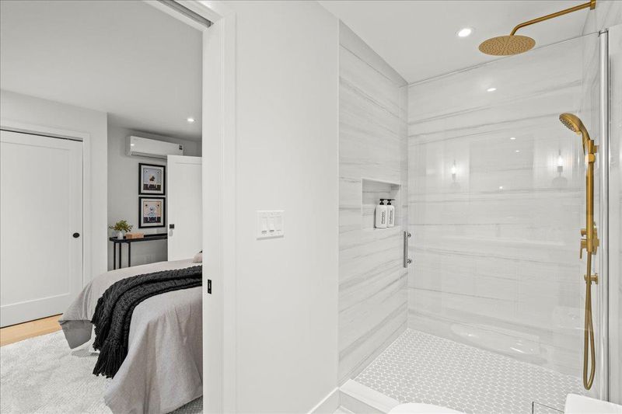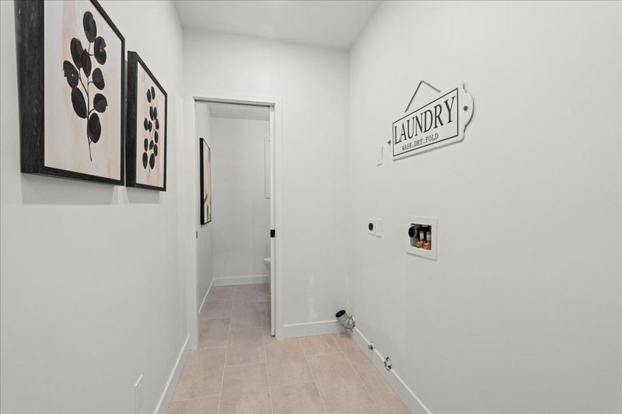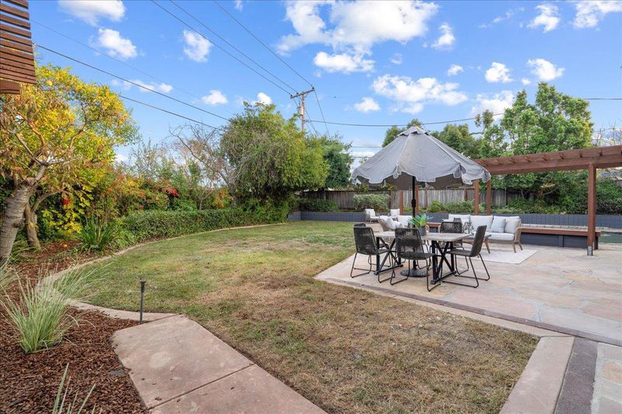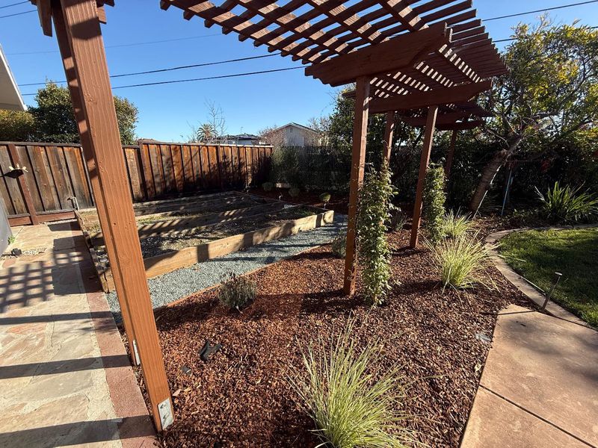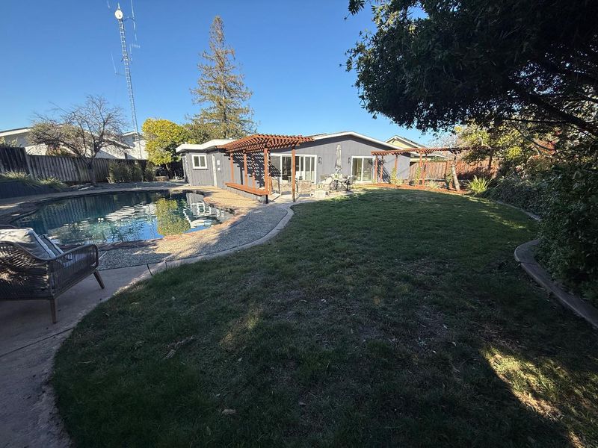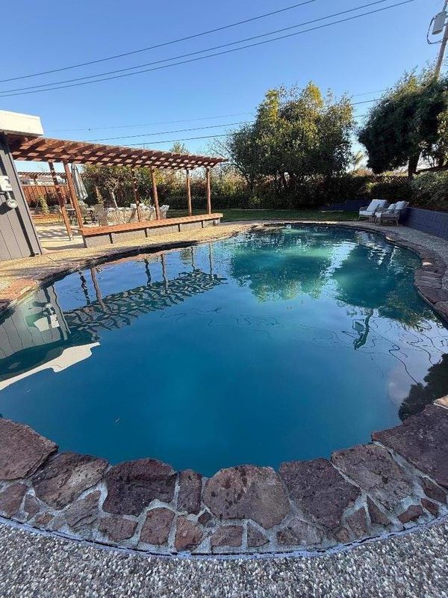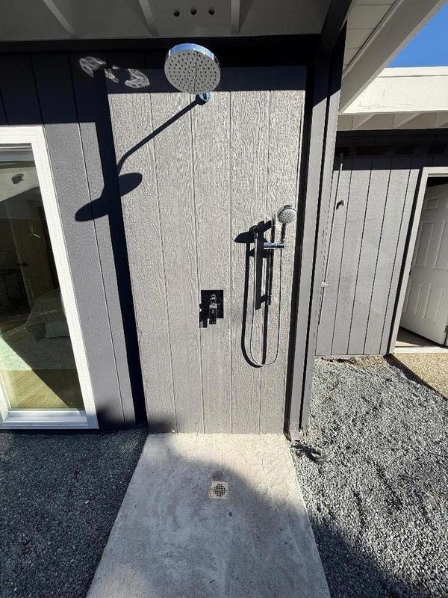
$2,999,000
2,221
SQ FT
$1,350
SQ/FT
1362 Egret Drive
@ Dunnock - 19 - Sunnyvale, Sunnyvale
- 4 Bed
- 5 (3/2) Bath
- 2 Park
- 2,221 sqft
- SUNNYVALE
-

-
Thu Jan 23, 9:30 am - 12:30 pm
NEWLY REMODELED home in a quiet Sunnyvale location w Cupertino schools. This single-story, contemporary home has just been completed w/ high-end finishings, has excellent curb appeal, vaulted ceilings w/ ample natural lighting, and HUGE backyard.
-
Fri Jan 24, 5:00 pm - 7:00 pm
NEWLY REMODELED home in a quiet Sunnyvale location w Cupertino schools. This single-story, contemporary home has just been completed w/ high-end finishings, has excellent curb appeal, vaulted ceilings w/ ample natural lighting, and HUGE backyard.
-
Sat Jan 25, 1:00 pm - 4:00 pm
NEWLY REMODELED home in a quiet Sunnyvale location w Cupertino schools. This single-story, contemporary home has just been completed w/ high-end finishings, has excellent curb appeal, vaulted ceilings w/ ample natural lighting, and HUGE backyard.
-
Sun Jan 26, 1:00 pm - 4:00 pm
NEWLY REMODELED home in a quiet Sunnyvale location w Cupertino schools. This single-story, contemporary home has just been completed w/ high-end finishings, has excellent curb appeal, vaulted ceilings w/ ample natural lighting, and HUGE backyard.
NEWLY REMODELED home in quiet Sunnyvale location w Cupertino schools. This single-story, contemporary home has just been completed w/ high-end finishings, has excellent curb appeal, vaulted ceilings w/ ample natural lighting, and HUGE backyard. An excellent floorplan w/ 2 bedroom suites, a 3rd bedroom, and dedicated office (or 4th bedroom). Large formal living room w skylights & fireplace. As you pass the formal living space, one enters a spacious GREAT ROOM, including a chef's kitchen w/ island, dining area, and family room. Kitchen includes new appliances, natural stone countertops, designer backsplash, and contemporary yet warm cabinetry. The hub of everyday living, the great room has tall vaulted ceilings, skylights, a large slider that opens to a professionally landscaped backyard that includes a pool, flagstone patio, large lawn area, pergolas, and multiple garden beds. Adjacent to the pool is a 1/2bath and outdoor shower for post-swim or pets. All bathrooms are newly updated w/ designer finishes throughout. The in-house laundry/mudroom boasts washer/dryer hookups, & powder bath. Engineered hardwood, LED recessed/track lighting, 240V outlet for EV charger, tankless water heater, mini-split systems for heating & AC. Walking distance to parks, and easy access to downtown SU.
- Days on Market
- 2 days
- Current Status
- Active
- Original Price
- $2,999,000
- List Price
- $2,999,000
- On Market Date
- Jan 21, 2025
- Property Type
- Single Family Home
- Area
- 19 - Sunnyvale
- Zip Code
- 94087
- MLS ID
- ML81990512
- APN
- 309-05-015
- Year Built
- 1963
- Stories in Building
- 1
- Possession
- COE
- Data Source
- MLSL
- Origin MLS System
- MLSListings, Inc.
Louis E. Stocklmeir Elementary School
Public K-5 Elementary
Students: 1106 Distance: 0.3mi
Fremont High School
Public 9-12 Secondary
Students: 2081 Distance: 0.5mi
Community Day School
Public 9-12 Opportunity Community
Students: 8 Distance: 0.7mi
North County Regional Occupational Program School
Public 9-12
Students: NA Distance: 0.7mi
Chester W. Nimitz Elementary School
Public K-5 Elementary
Students: 628 Distance: 0.7mi
Amrita Academy
Private 5-12
Students: NA Distance: 0.7mi
- Bed
- 4
- Bath
- 5 (3/2)
- Double Sinks, Full on Ground Floor, Half on Ground Floor, Primary - Stall Shower(s), Stall Shower - 2+, Updated Bath
- Parking
- 2
- Attached Garage, Electric Car Hookup, Gate / Door Opener
- SQ FT
- 2,221
- SQ FT Source
- Unavailable
- Lot SQ FT
- 10,246.0
- Lot Acres
- 0.235216 Acres
- Pool Info
- Pool - In Ground, Pool - Sweep
- Kitchen
- 220 Volt Outlet, Countertop - Stone, Dishwasher, Garbage Disposal, Hood Over Range, Island with Sink, Microwave, Oven - Gas, Oven Range, Pantry, Refrigerator, Skylight
- Cooling
- Other
- Dining Room
- Dining Area in Family Room, Dining Area in Living Room
- Disclosures
- Flood Zone - See Report, Natural Hazard Disclosure, NHDS Report
- Family Room
- Kitchen / Family Room Combo
- Flooring
- Hardwood, Tile
- Foundation
- Concrete Slab
- Fire Place
- Living Room, Wood Burning
- Heating
- Other
- Laundry
- Inside
- Possession
- COE
- Fee
- Unavailable
MLS and other Information regarding properties for sale as shown in Theo have been obtained from various sources such as sellers, public records, agents and other third parties. This information may relate to the condition of the property, permitted or unpermitted uses, zoning, square footage, lot size/acreage or other matters affecting value or desirability. Unless otherwise indicated in writing, neither brokers, agents nor Theo have verified, or will verify, such information. If any such information is important to buyer in determining whether to buy, the price to pay or intended use of the property, buyer is urged to conduct their own investigation with qualified professionals, satisfy themselves with respect to that information, and to rely solely on the results of that investigation.
School data provided by GreatSchools. School service boundaries are intended to be used as reference only. To verify enrollment eligibility for a property, contact the school directly.
