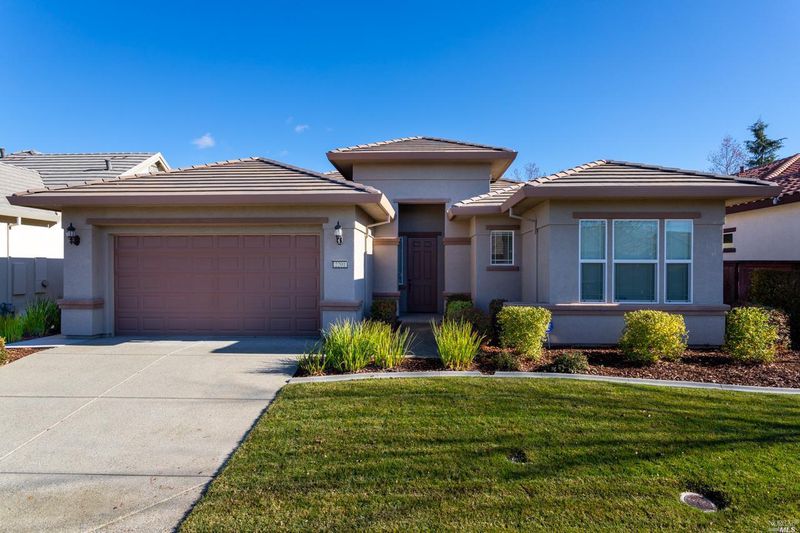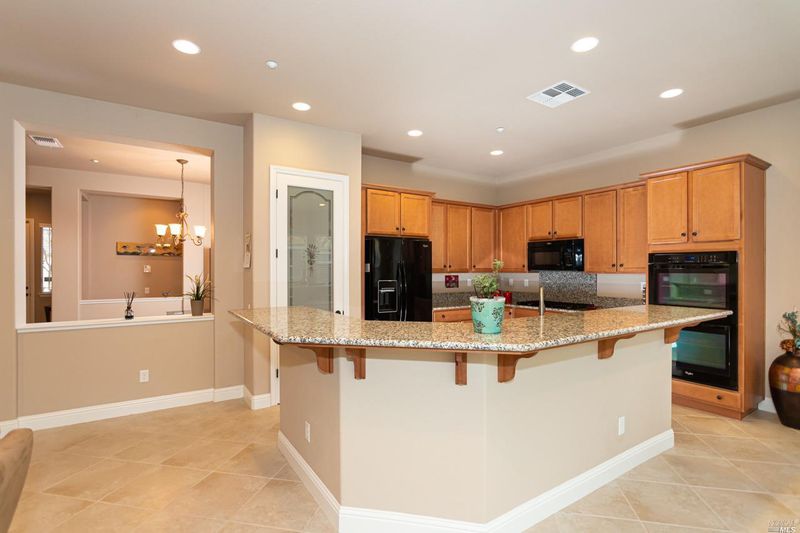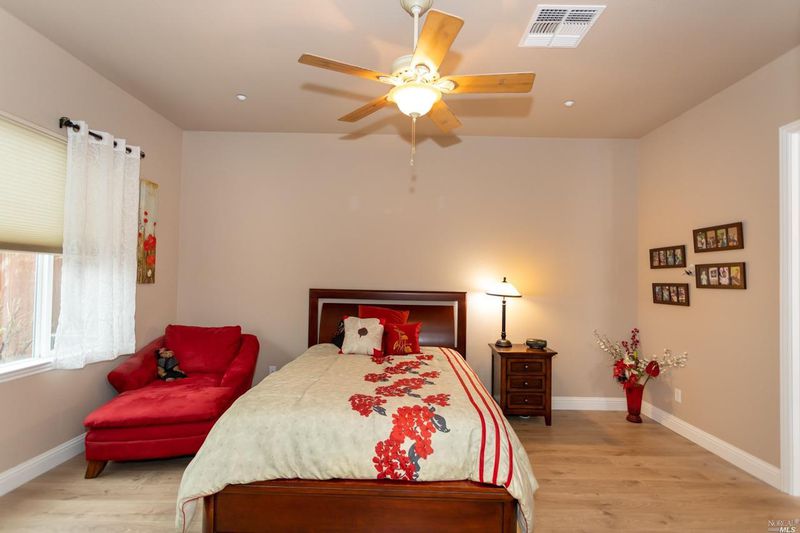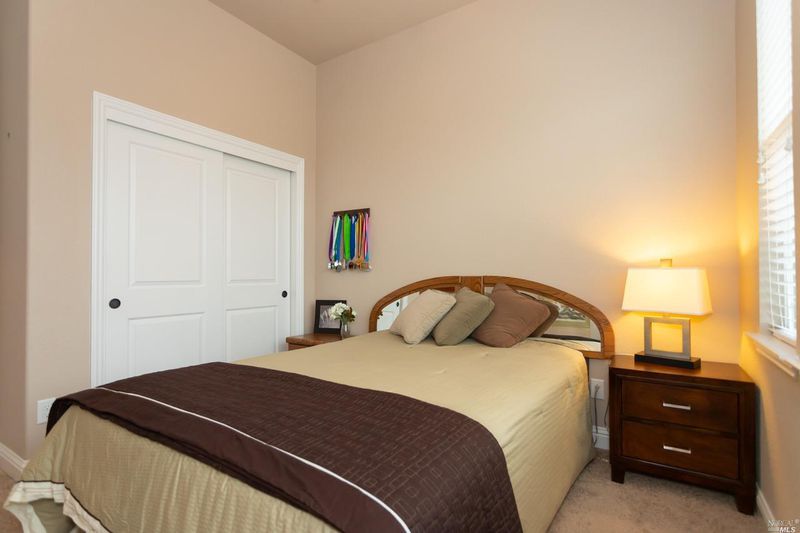 Sold 2.5% Under Asking
Sold 2.5% Under Asking
$477,500
1,992
SQ FT
$240
SQ/FT
2201 Coryton Lane
@ Kennerleigh Pkwy & Abby Gate - Placer County, Roseville
- 3 Bed
- 2 Bath
- 0 Park
- 1,992 sqft
- Roseville
-

This home is impeccable! Lovingly maintained & beautifully designed Sheley model w/frplc in 55+ Del Webb Community The Club at WestPark. Spacious entertainer's dream floor plan provides true Great Room that flows perfectly from kitchen. Gorgeous upgraded flooring, gourmet kitchen w/granite countertops, two ovens, gas stove, microwave, pantry. Ceiling fans throughout. Alarm. Sophisticated walk-in bathtub/ shower by American Tubs for comfortable worry-free bathing experience. Finished oversized 2.5 car garage w/storage. Energy efficient radiant barrier. Laundry Rm w/lots of storage. Walk to clubhouse with pool, concierge, 24-7 gym access for residents to socialize & pursue hobbies. Amenity-rich environment w/events & activities to meet residents' needs & interests. Low HOA dues include front yd maintenance. Low maintenance back yd w/good amount of space and stacked stone sitting wall in private location. Highly desirable EAST back yard exposure. Reasonable & reliable Roseville Utilities.
- Days on Market
- 39 days
- Current Status
- Sold
- Sold Price
- $477,500
- Under List Price
- 2.5%
- Original Price
- $489,900
- List Price
- $489,900
- On Market Date
- Jun 3, 2020
- Contract Date
- Jul 12, 2020
- Close Date
- Jul 31, 2020
- Property Type
- Single Family Residence
- Area
- Placer County
- Zip Code
- 95747
- MLS ID
- 22012248
- APN
- 490-290-031-000
- Year Built
- 2013
- Stories in Building
- Unavailable
- Possession
- Close Escrow
- COE
- Jul 31, 2020
- Data Source
- BAREIS
- Origin MLS System
Junction Elementary School
Public K-5 Elementary, Coed
Students: 754 Distance: 0.4mi
Barbara Chilton Middle School
Public 6-8 Coed
Students: 865 Distance: 0.7mi
St. John's School
Private PK-8 Elementary, Religious, Nonprofit
Students: 199 Distance: 0.7mi
Coyote Ridge Elementary School
Public K-5 Elementary, Coed
Students: 765 Distance: 1.1mi
Quail Glen Elementary School
Public K-5 Elementary, Coed
Students: 623 Distance: 1.3mi
Trinity Christian Academy
Private K-12
Students: 13 Distance: 1.4mi
- Bed
- 3
- Bath
- 2
- Shower and Tub, Stall Shower, Tub W/Jets
- Parking
- 0
- 2 Car, Attached, Auto Door, Interior Access
- SQ FT
- 1,992
- SQ FT Source
- Realist Public Rec
- Lot SQ FT
- 5,759.0
- Lot Acres
- 0.13 Acres
- Kitchen
- Built-in Oven, Cntr Stone Slab, Cooktop Stove, Dishwasher Incl., Disposal Incl, Double Oven Incl., Island, Microwave Incl.
- Cooling
- Ceiling Fan(s), Central Air, Central Heat, Fireplace(s), Natural Gas
- Dining Room
- Formal
- Disclosures
- nformation has not been verified, is not guaranteed, and is subject to change. Copyright © 2020 Bay Area Real Estate Information Services
- Exterior Details
- Stucco
- Living Room
- Fireplace(s)
- Flooring
- Tile, W/W Carpet, Wood
- Foundation
- Slab
- Fire Place
- 1 Fireplace, Gas Burning, Living Room
- Heating
- Ceiling Fan(s), Central Air, Central Heat, Fireplace(s), Natural Gas
- Laundry
- In Laundry Room
- Possession
- Close Escrow
- Architectural Style
- Contemporary
- Fee
- $180
- Name
- Riverside Management
- Phone
- 916-740-2462
MLS and other Information regarding properties for sale as shown in Theo have been obtained from various sources such as sellers, public records, agents and other third parties. This information may relate to the condition of the property, permitted or unpermitted uses, zoning, square footage, lot size/acreage or other matters affecting value or desirability. Unless otherwise indicated in writing, neither brokers, agents nor Theo have verified, or will verify, such information. If any such information is important to buyer in determining whether to buy, the price to pay or intended use of the property, buyer is urged to conduct their own investigation with qualified professionals, satisfy themselves with respect to that information, and to rely solely on the results of that investigation.
School data provided by GreatSchools. School service boundaries are intended to be used as reference only. To verify enrollment eligibility for a property, contact the school directly.








































