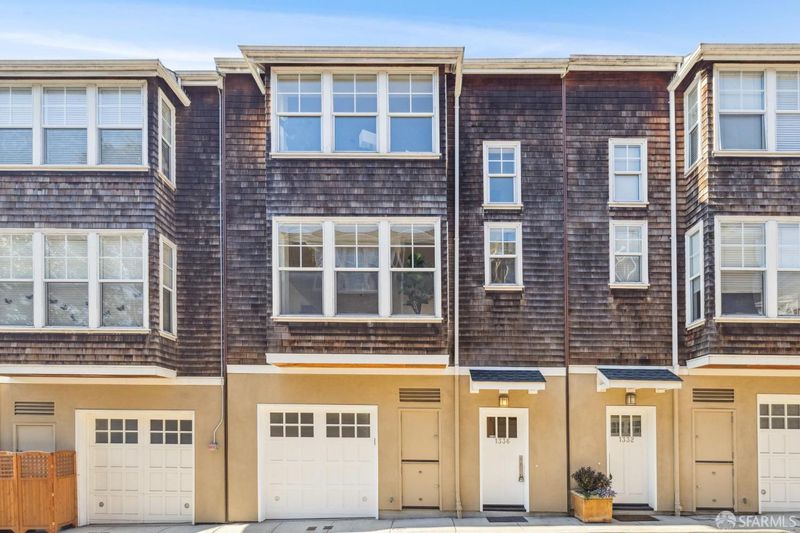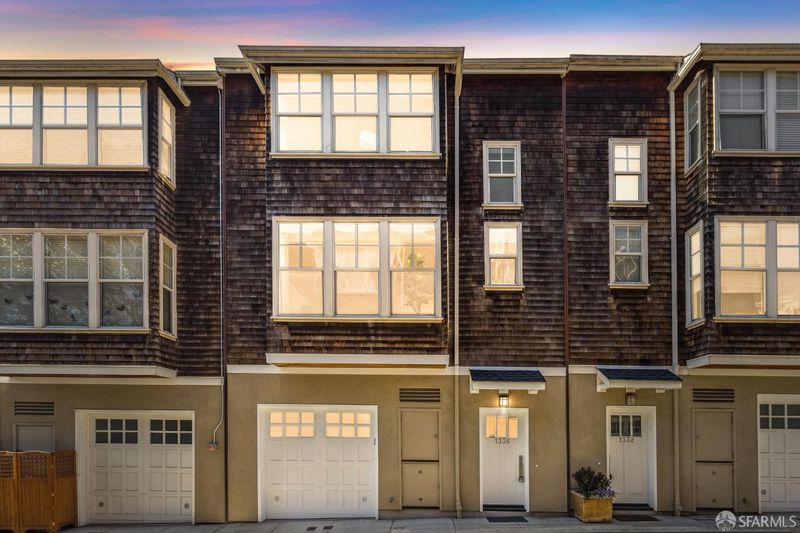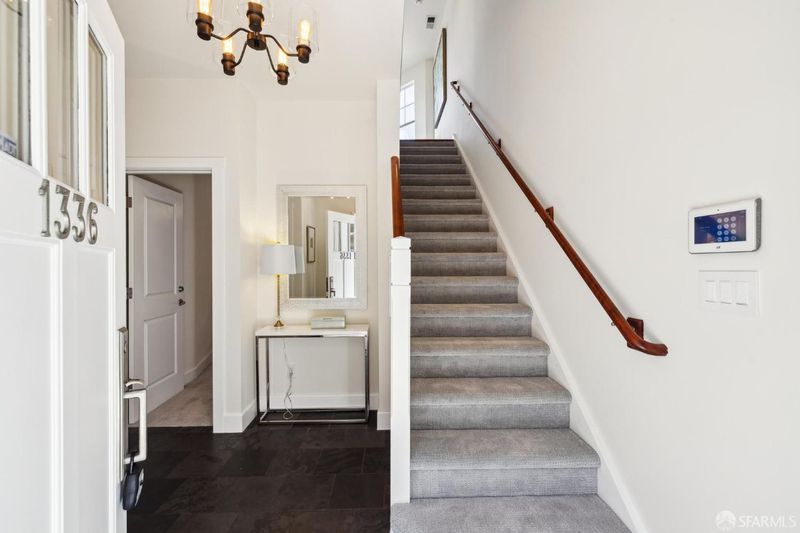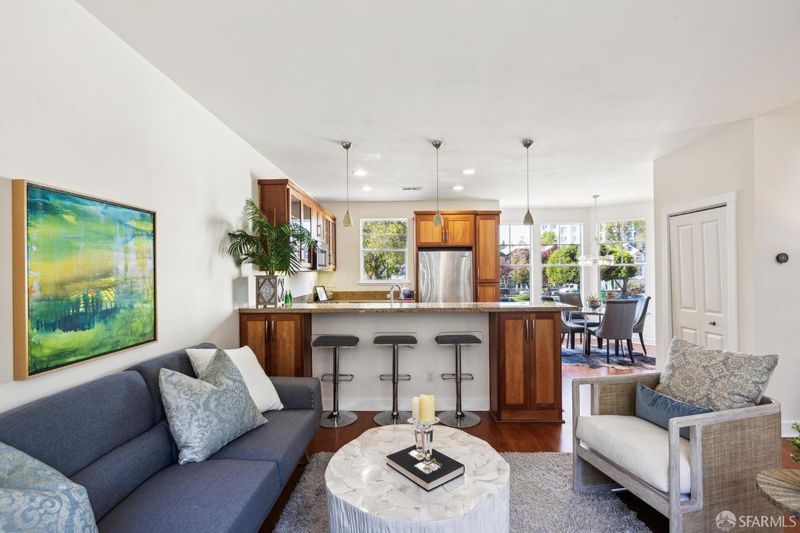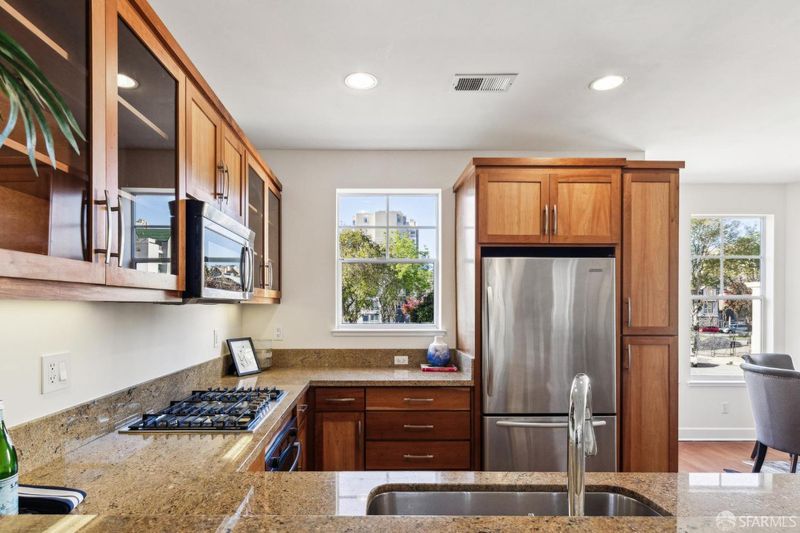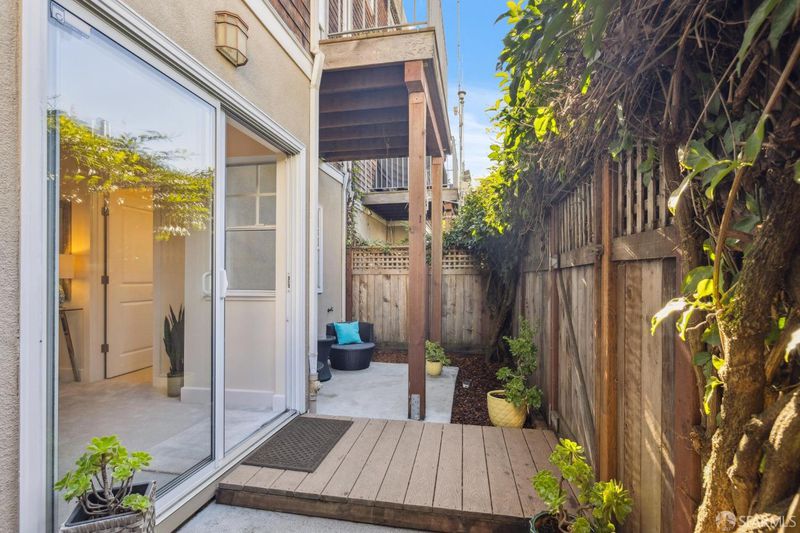
$1,295,000
1,900
SQ FT
$682
SQ/FT
1336 Eddy St
@ Webster - 6 - Western Addition, San Francisco
- 3 Bed
- 2 Bath
- 1 Park
- 1,900 sqft
- San Francisco
-

-
Sun Jan 19, 2:00 pm - 4:00 pm
First time on the market since it was built in 2007, this developer's unit boasts a sophisticated floor plan for today's discerning buyers. Nestled in a gated and secure community. Enter through the formal foyer into the junior suite with an en-suite bathroom, and opens to the private backyard. Upstairs you're greeted by the south-facing dining room with access to a sun-washed deck. A new Bosch gas cooktop, Bosch dishwasher, and stainless steel appliances highlight the chef's kitchen. The large counter has a bar area perfect for entertaining overlooking the great room with bay window and soaring ceilings. The top floor holds the primary suite and an en-suite bathroom. The third bedroom offers flexible living arrangements for families or a home office. It includes a one-car attached garage, washer & dryer, Nest, and an ADT home security system. This beautifully crafted home is the perfect choice for those seeking modern living with urban convenience.
- Days on Market
- 2 days
- Current Status
- Active
- Original Price
- $1,295,000
- List Price
- $1,295,000
- On Market Date
- Jan 17, 2025
- Property Type
- Single Family Residence
- District
- 6 - Western Addition
- Zip Code
- 94115
- MLS ID
- 425003024
- APN
- 0150-733
- Year Built
- 2007
- Stories in Building
- 3
- Possession
- Close Of Escrow
- Data Source
- SFAR
- Origin MLS System
Parks (Rosa) Elementary School
Public K-5 Elementary
Students: 476 Distance: 0.1mi
Creative Arts Charter School
Charter K-8 Elementary, Coed
Students: 431 Distance: 0.3mi
Jewish Community High School Of The Bay
Private 9-12 Secondary, Religious, Nonprofit
Students: 157 Distance: 0.4mi
Sacred Heart Cathedral Preparatory
Private 9-12 Secondary, Religious, Nonprofit
Students: 1340 Distance: 0.4mi
Gateway Middle School
Charter 6-8
Students: 309 Distance: 0.4mi
Burt Children's Center
Private 1, 3-7 Special Education, Elementary, Coed
Students: NA Distance: 0.4mi
- Bed
- 3
- Bath
- 2
- Parking
- 1
- Attached, Enclosed, Garage Door Opener, Interior Access
- SQ FT
- 1,900
- SQ FT Source
- Unavailable
- Lot SQ FT
- 1,124.0
- Lot Acres
- 0.0258 Acres
- Kitchen
- Granite Counter, Island
- Flooring
- Wood
- Foundation
- Concrete Perimeter
- Heating
- Central, Gas
- Laundry
- Washer/Dryer Stacked Included
- Upper Level
- Bedroom(s), Full Bath(s), Primary Bedroom
- Main Level
- Family Room, Kitchen, Living Room
- Possession
- Close Of Escrow
- Architectural Style
- Arts & Crafts
- Special Listing Conditions
- None
- * Fee
- $138
- Name
- Bay West Property Management
- *Fee includes
- Common Areas, Insurance, Maintenance Exterior, and Maintenance Grounds
MLS and other Information regarding properties for sale as shown in Theo have been obtained from various sources such as sellers, public records, agents and other third parties. This information may relate to the condition of the property, permitted or unpermitted uses, zoning, square footage, lot size/acreage or other matters affecting value or desirability. Unless otherwise indicated in writing, neither brokers, agents nor Theo have verified, or will verify, such information. If any such information is important to buyer in determining whether to buy, the price to pay or intended use of the property, buyer is urged to conduct their own investigation with qualified professionals, satisfy themselves with respect to that information, and to rely solely on the results of that investigation.
School data provided by GreatSchools. School service boundaries are intended to be used as reference only. To verify enrollment eligibility for a property, contact the school directly.
