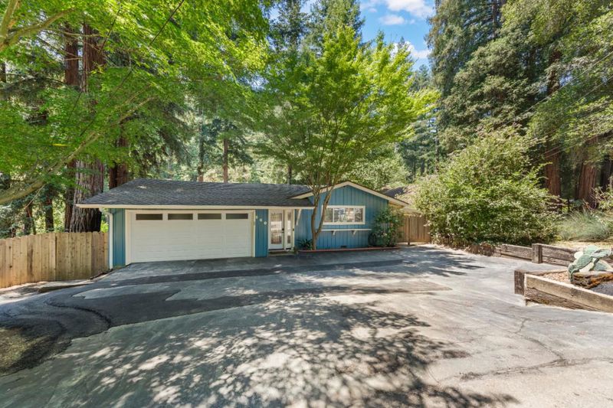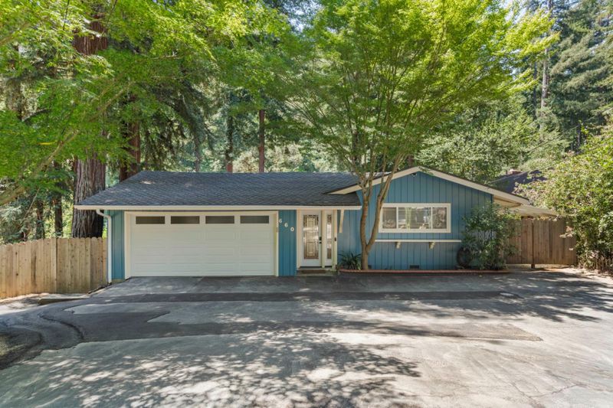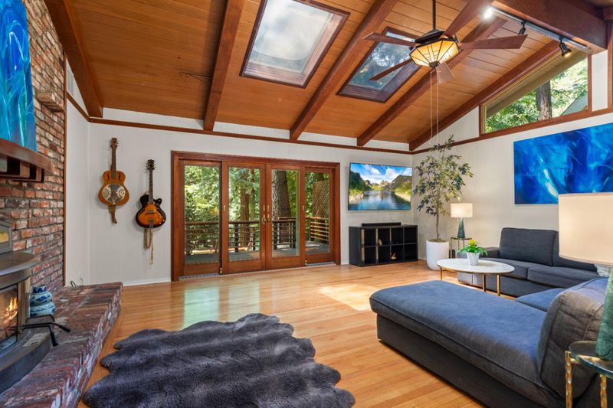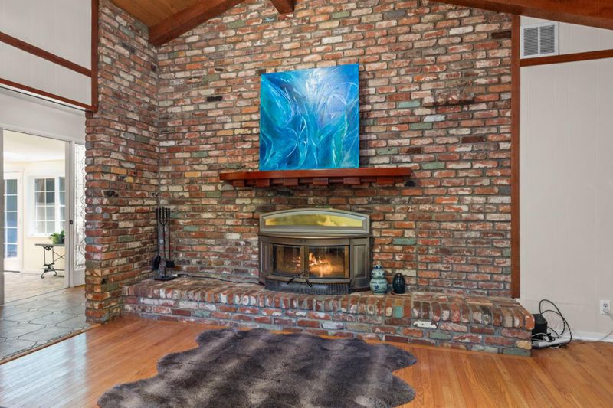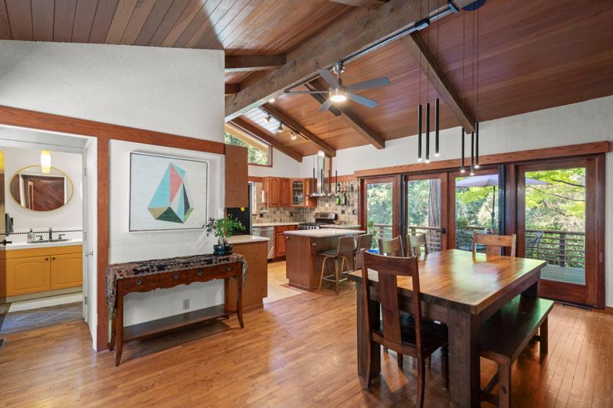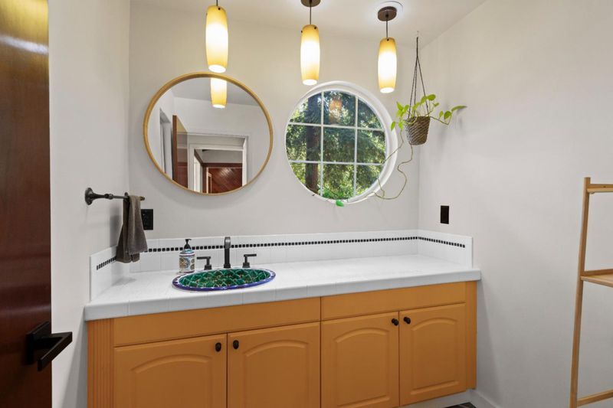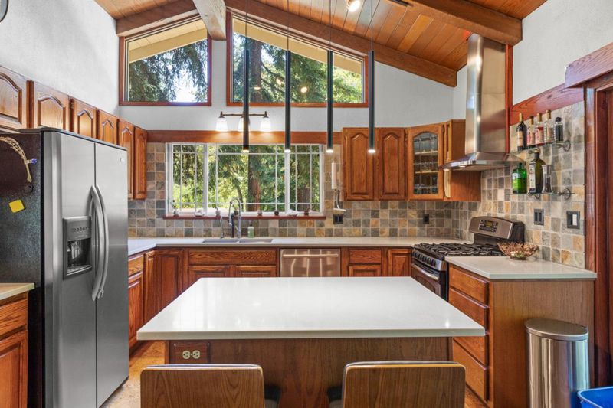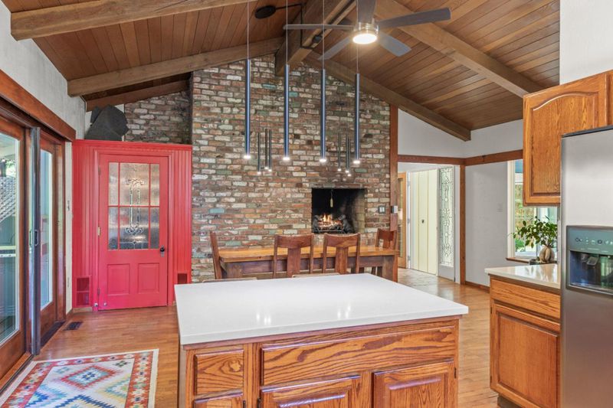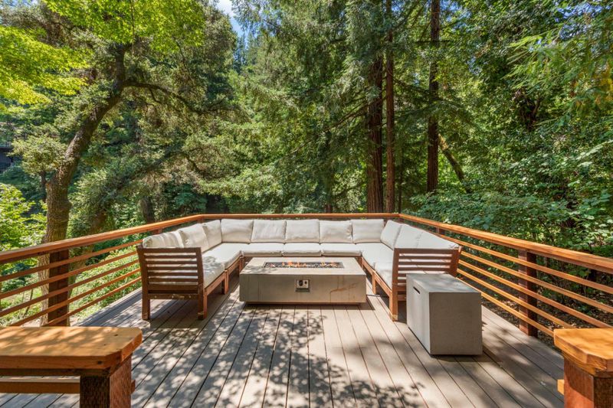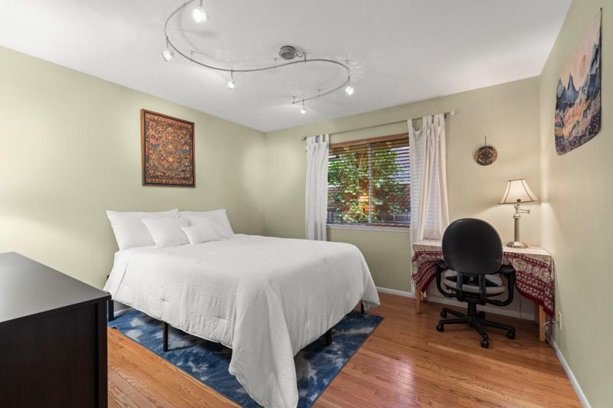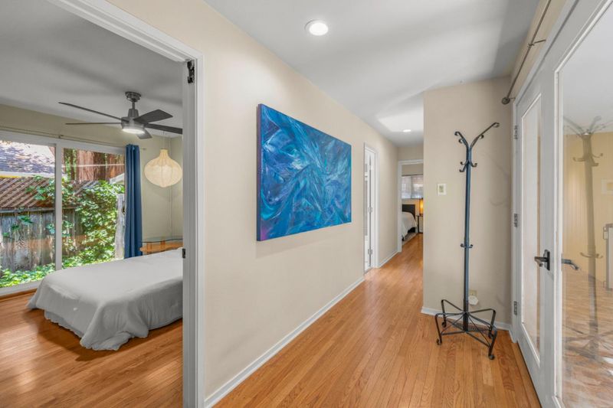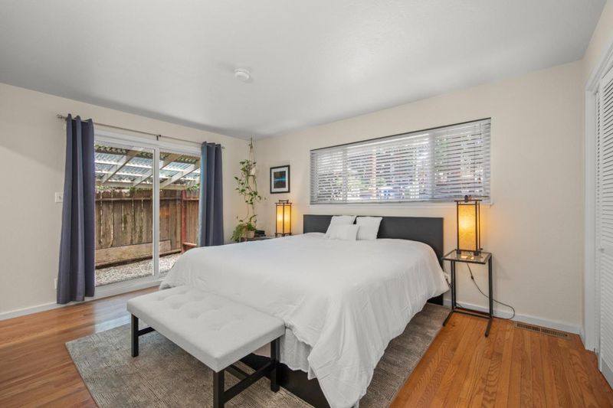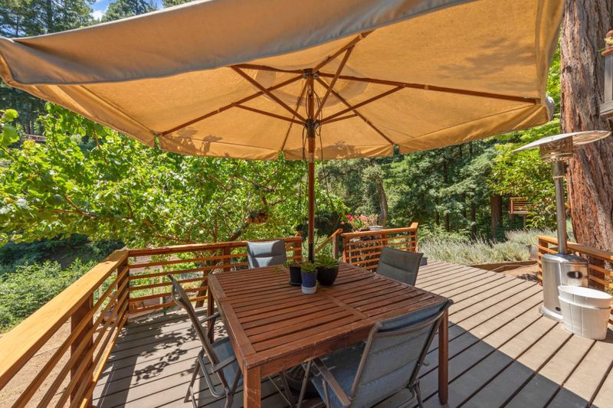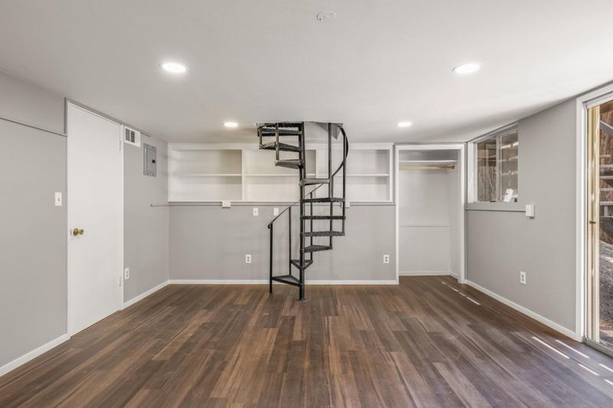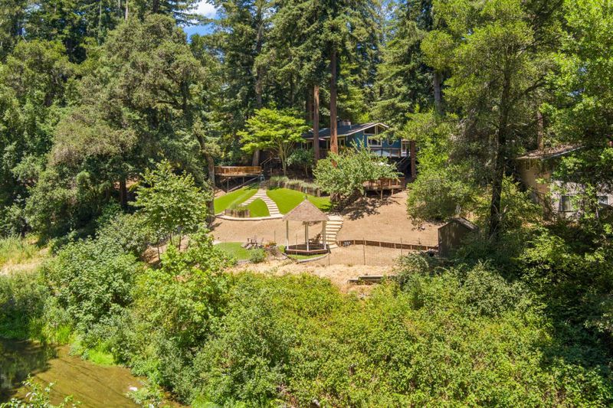
$1,199,000
2,036
SQ FT
$589
SQ/FT
660 Dickinson Avenue
@ Wente St - 36 - Ben Lomond, Ben Lomond
- 3 Bed
- 3 (2/1) Bath
- 5 Park
- 2,036 sqft
- BEN LOMOND
-

-
Sun Jul 13, 11:00 am - 5:00 pm
Welcome to this beautifully upgraded 3BD/3BA home offering warmth, character, and modern convenience. Enjoy oak and cork flooring, custom wood and leaded-glass details, new quartz kitchen countertops, and a fully renovated primary suite. The finished basement with heating, closet, and separate sub-panel offers great potential as an extra bedroom or ADU. Eight skylights fill the home with natural light, while fireplaces in the living, dining, and primary rooms create a cozy atmosphere. Step outside to four connected decks, a built-in hot tub, gazebo, and a private trail leading to a sandy riverbank on the San Lorenzo River. Smart home features include a Nest thermostat, Ring camera, EV charger, EcoFlow backup power system, rooftop sprinklers, and keyless entry. Fresh paint, a new leach field, added landscaping, and thoughtful updates throughout make this turnkey home a rare find in the redwoods.
- Days on Market
- 1 day
- Current Status
- Active
- Original Price
- $1,199,000
- List Price
- $1,199,000
- On Market Date
- Jul 12, 2025
- Property Type
- Single Family Home
- Area
- 36 - Ben Lomond
- Zip Code
- 95005
- MLS ID
- ML82014460
- APN
- 077-261-11-000
- Year Built
- 1962
- Stories in Building
- 1
- Possession
- Unavailable
- Data Source
- MLSL
- Origin MLS System
- MLSListings, Inc.
San Lorenzo Valley Middle School
Public 6-8 Middle, Coed
Students: 519 Distance: 1.2mi
San Lorenzo Valley Elementary School
Public K-5 Elementary
Students: 561 Distance: 1.4mi
San Lorenzo Valley High School
Public 9-12 Secondary
Students: 737 Distance: 1.4mi
Slvusd Charter School
Charter K-12 Combined Elementary And Secondary
Students: 297 Distance: 1.5mi
St. Lawrence Academy
Private K-8 Combined Elementary And Secondary, Religious, Nonprofit
Students: 43 Distance: 2.3mi
Boulder Creek Elementary School
Public K-5 Elementary
Students: 510 Distance: 3.6mi
- Bed
- 3
- Bath
- 3 (2/1)
- Double Sinks, Full on Ground Floor, Shower and Tub, Skylight
- Parking
- 5
- Attached Garage, Off-Street Parking, Parking Area
- SQ FT
- 2,036
- SQ FT Source
- Unavailable
- Lot SQ FT
- 12,066.0
- Lot Acres
- 0.276997 Acres
- Pool Info
- Spa / Hot Tub
- Kitchen
- Countertop - Quartz, Dishwasher, Hood Over Range, Oven Range - Gas, Refrigerator
- Cooling
- Ceiling Fan
- Dining Room
- Dining Area
- Disclosures
- Natural Hazard Disclosure
- Family Room
- Separate Family Room
- Flooring
- Hardwood, Stone, Tile, Other
- Foundation
- Concrete Perimeter
- Fire Place
- Gas Burning, Living Room, Other Location, Primary Bedroom, Wood Stove
- Heating
- Fireplace, Forced Air
- Laundry
- Electricity Hookup (220V), In Garage
- Views
- Forest / Woods, Mountains, River / Stream, Water
- Fee
- Unavailable
MLS and other Information regarding properties for sale as shown in Theo have been obtained from various sources such as sellers, public records, agents and other third parties. This information may relate to the condition of the property, permitted or unpermitted uses, zoning, square footage, lot size/acreage or other matters affecting value or desirability. Unless otherwise indicated in writing, neither brokers, agents nor Theo have verified, or will verify, such information. If any such information is important to buyer in determining whether to buy, the price to pay or intended use of the property, buyer is urged to conduct their own investigation with qualified professionals, satisfy themselves with respect to that information, and to rely solely on the results of that investigation.
School data provided by GreatSchools. School service boundaries are intended to be used as reference only. To verify enrollment eligibility for a property, contact the school directly.
