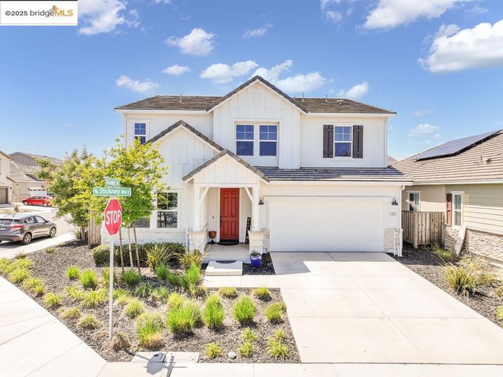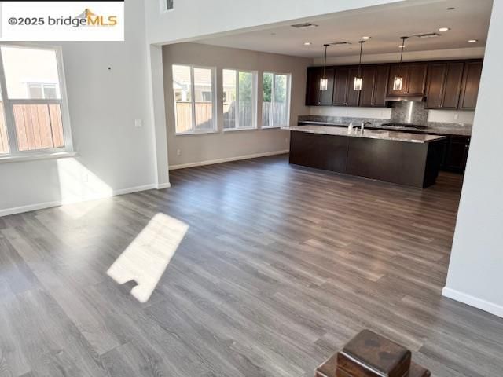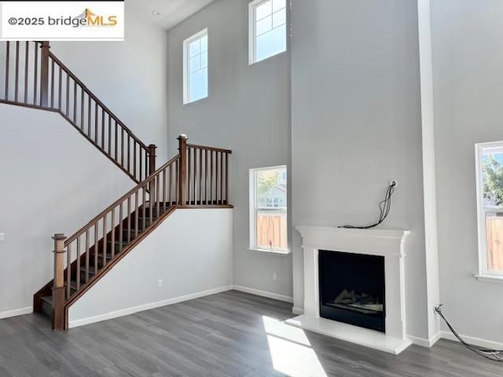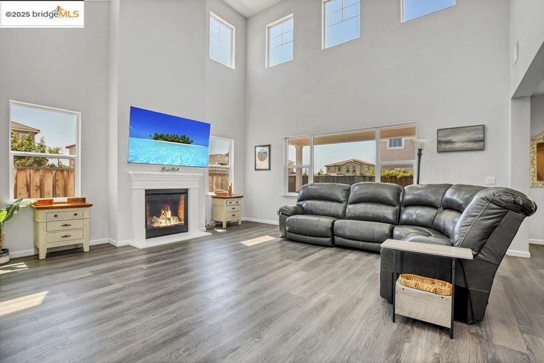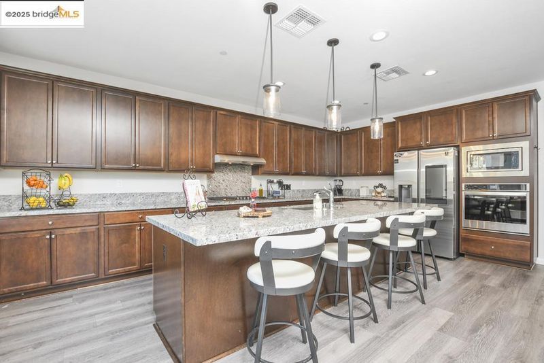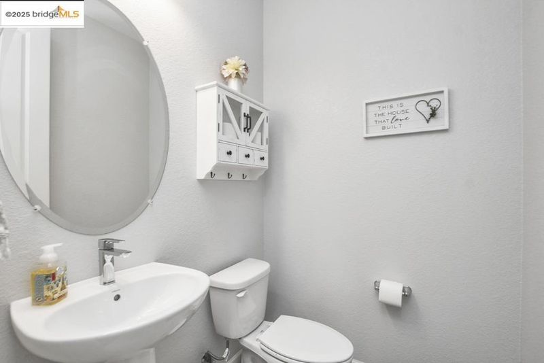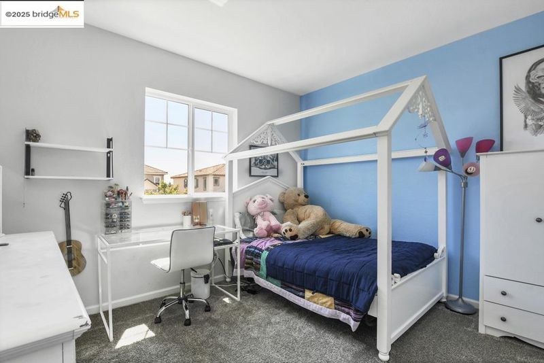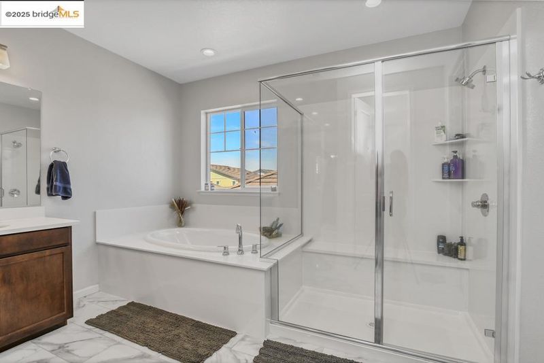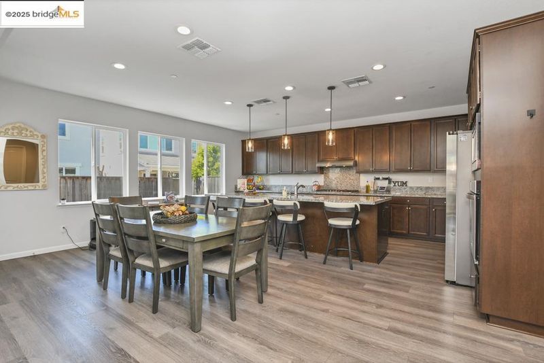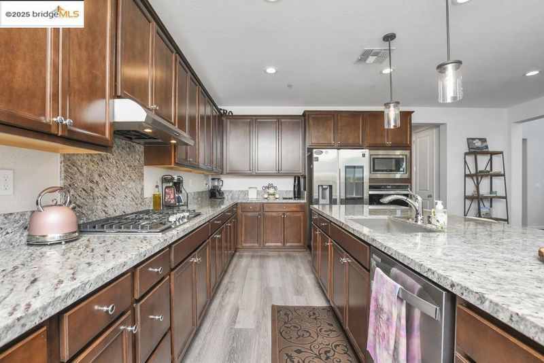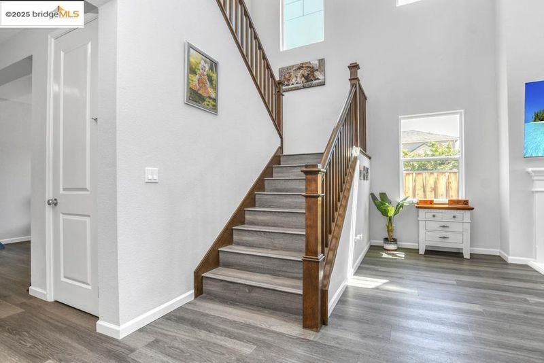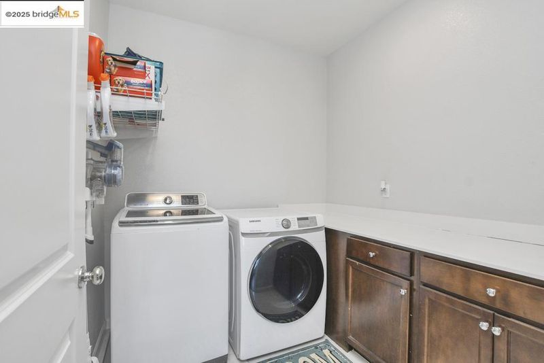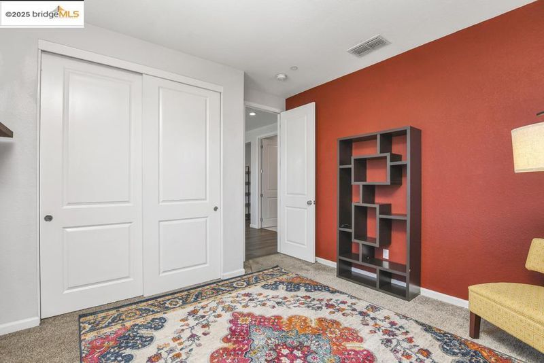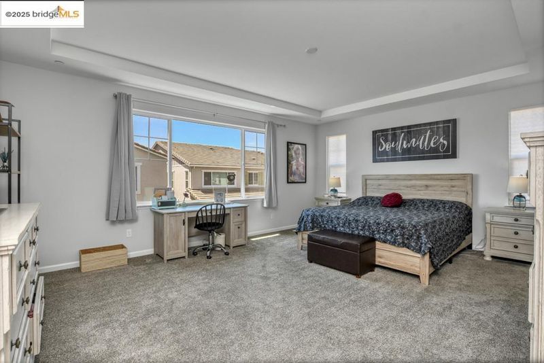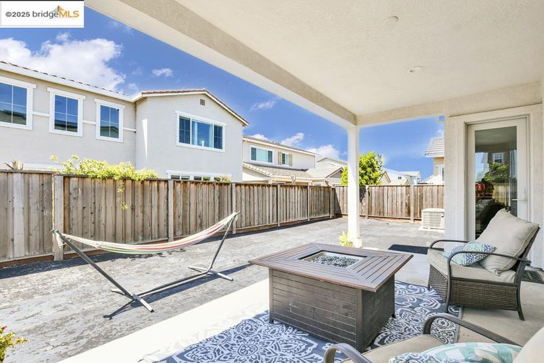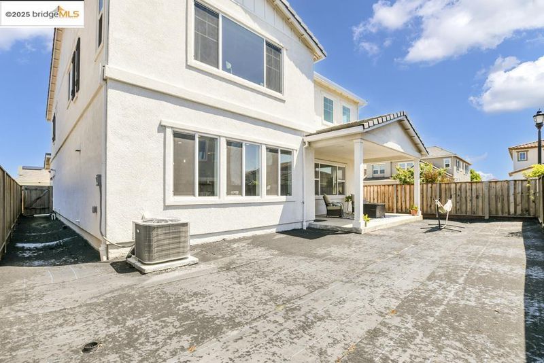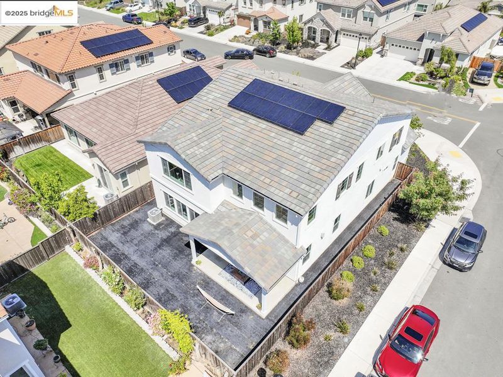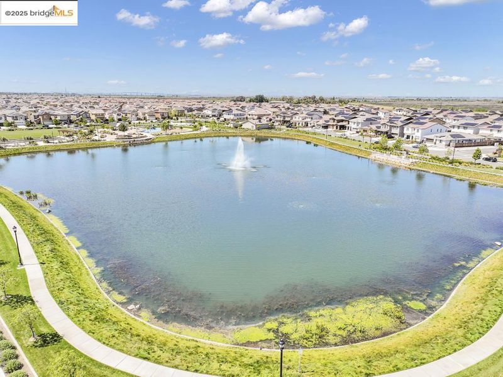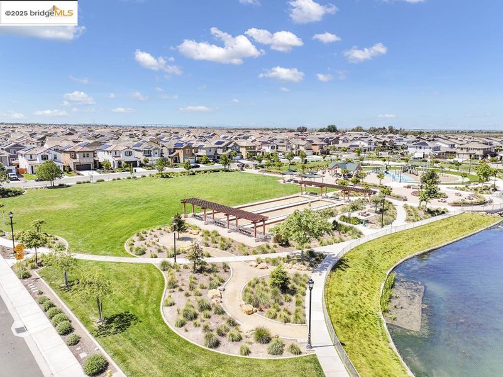
$828,800
3,277
SQ FT
$253
SQ/FT
761 Stickney Way
@ Delaney Pkwy - Emerson Ranch, Oakley
- 5 Bed
- 3.5 (3/1) Bath
- 3 Park
- 3,277 sqft
- Oakley
-

Did you say OWNED SOLAR and NO HOA? Yes, I DID! Welcome home to this beautiful, bright and well-designed floorplan by Brookfield Residential! A wide, elegant entry way and breathtaking, sky-high ceilings greet you as you walk through the front door. Chef's kitchen with Whirlpool stainless appliances, Family-Hub Refrigerator, gorgeous slab granite countertops and gourmet island with not one, but TWO pantries make meal prep a joy! Multigenerational suite downstairs. Master suite boasts a massive walk-in closet, spa-like bathroom with double sinks, expansive mirrors, deep oval soaking tub, separate glass-enclosed shower with integrated bench seating! Enjoy your cozy fireplace on chilly days and your huge loft for memorable movie and game nights! Luxury vinyl plank flooring and carpeted bedrooms allow for an upscale, yet inviting, appeal. The California Room upgrade in your spacious backyard allows you to entertain and relax in your personal oasis. Landscaped, low-maintenance front yard completes the perfect package! Neighborhood lakes, baseball diamonds, basketball courts, picnic areas and playgrounds. VETERANS - Don't miss your chance to assume this 2.75% VA interest rate! Close to schools, shopping, restaurants, and highways for easy commuting
- Current Status
- Active
- Original Price
- $828,800
- List Price
- $828,800
- On Market Date
- Oct 28, 2025
- Property Type
- Detached
- D/N/S
- Emerson Ranch
- Zip Code
- 94561
- MLS ID
- 41116038
- APN
- 0325400604
- Year Built
- 2020
- Stories in Building
- 2
- Possession
- Close Of Escrow
- Data Source
- MAXEBRDI
- Origin MLS System
- DELTA
Iron House Elementary School
Public K-5 Elementary
Students: 809 Distance: 1.0mi
Delta Vista Middle School
Public 6-8 Middle
Students: 904 Distance: 1.0mi
Faith Christian Learning Center
Private K-12 Religious, Nonprofit
Students: 6 Distance: 1.6mi
Knightsen Elementary School
Public K-8 Elementary, Yr Round
Students: 364 Distance: 1.7mi
Gehringer Elementary School
Public K-5 Elementary
Students: 786 Distance: 1.8mi
Trinity Christian Schools
Private PK-11 Elementary, Religious, Nonprofit
Students: 178 Distance: 2.3mi
- Bed
- 5
- Bath
- 3.5 (3/1)
- Parking
- 3
- Attached, Garage Door Opener
- SQ FT
- 3,277
- SQ FT Source
- Assessor Auto-Fill
- Lot SQ FT
- 5,387.0
- Lot Acres
- 0.12 Acres
- Pool Info
- None
- Kitchen
- Dishwasher, Refrigerator, Washer, Tankless Water Heater, 220 Volt Outlet, Breakfast Bar, Stone Counters, Disposal, Kitchen Island
- Cooling
- Central Air
- Disclosures
- Disclosure Package Avail
- Entry Level
- Exterior Details
- Back Yard, Front Yard, Side Yard, Landscape Front, Low Maintenance
- Flooring
- Laminate, Carpet
- Foundation
- Fire Place
- Living Room
- Heating
- Central
- Laundry
- Dryer, Washer, Inside Room
- Main Level
- 1 Bedroom, 1.5 Baths, Main Entry
- Possession
- Close Of Escrow
- Architectural Style
- Craftsman
- Construction Status
- Existing
- Additional Miscellaneous Features
- Back Yard, Front Yard, Side Yard, Landscape Front, Low Maintenance
- Location
- Level
- Roof
- Composition Shingles
- Water and Sewer
- Public
- Fee
- Unavailable
MLS and other Information regarding properties for sale as shown in Theo have been obtained from various sources such as sellers, public records, agents and other third parties. This information may relate to the condition of the property, permitted or unpermitted uses, zoning, square footage, lot size/acreage or other matters affecting value or desirability. Unless otherwise indicated in writing, neither brokers, agents nor Theo have verified, or will verify, such information. If any such information is important to buyer in determining whether to buy, the price to pay or intended use of the property, buyer is urged to conduct their own investigation with qualified professionals, satisfy themselves with respect to that information, and to rely solely on the results of that investigation.
School data provided by GreatSchools. School service boundaries are intended to be used as reference only. To verify enrollment eligibility for a property, contact the school directly.
