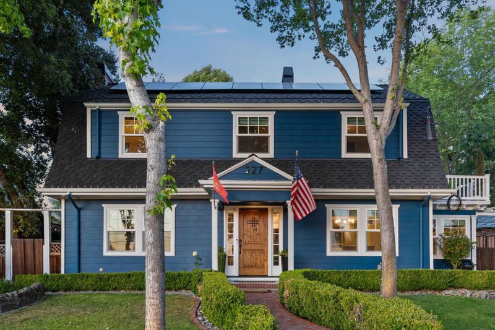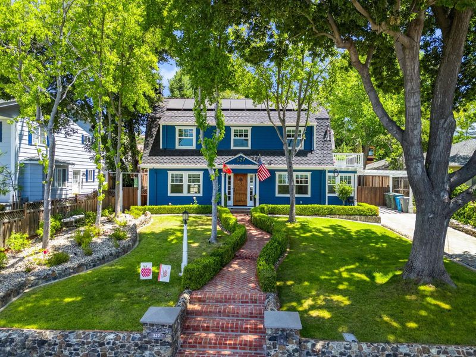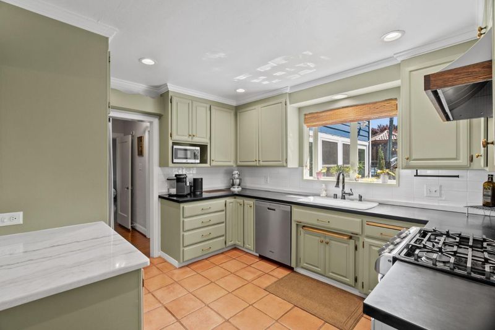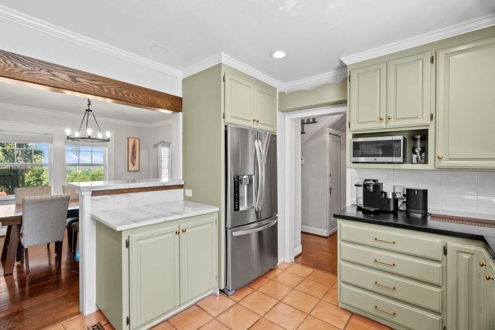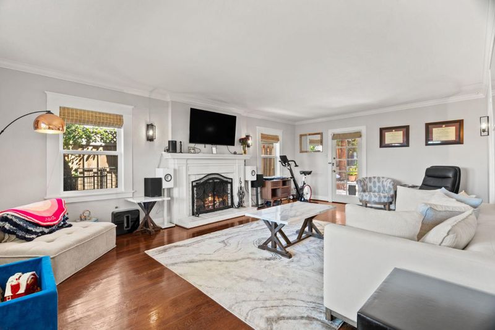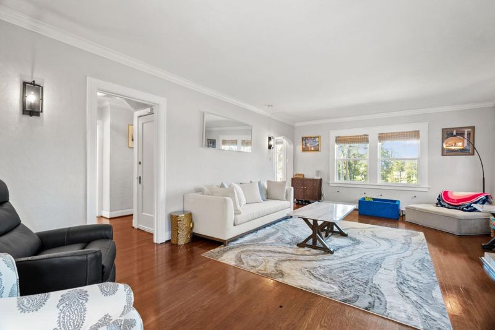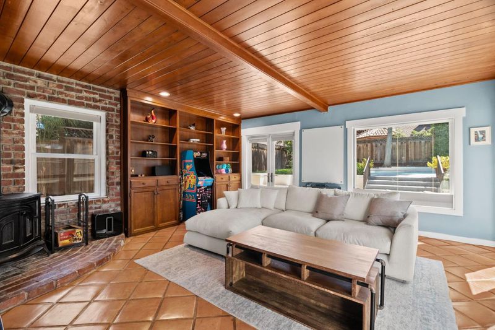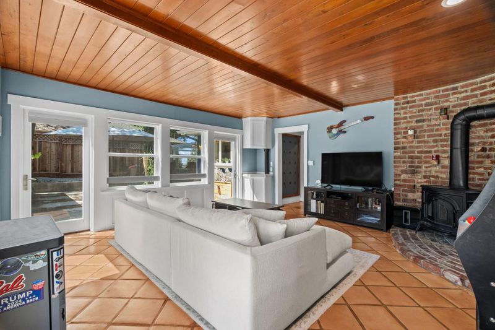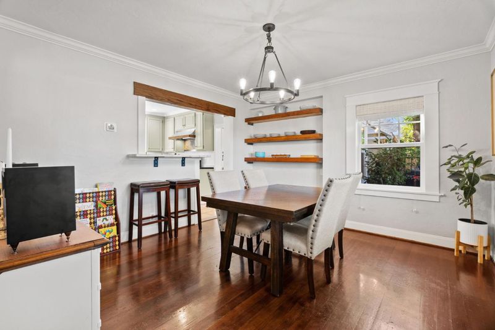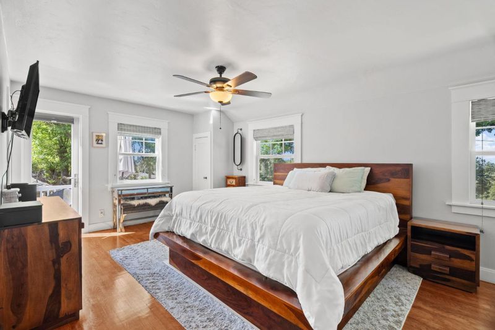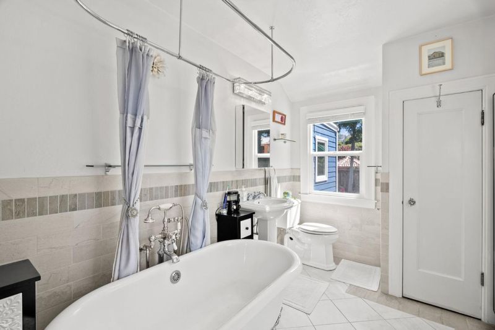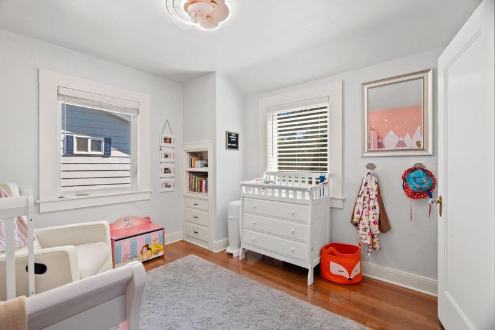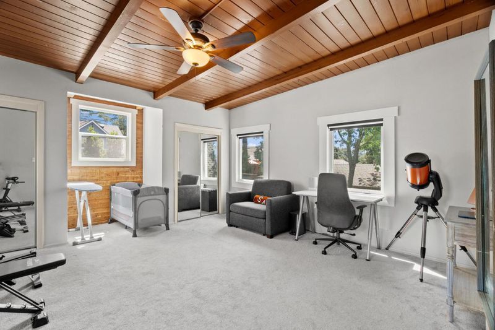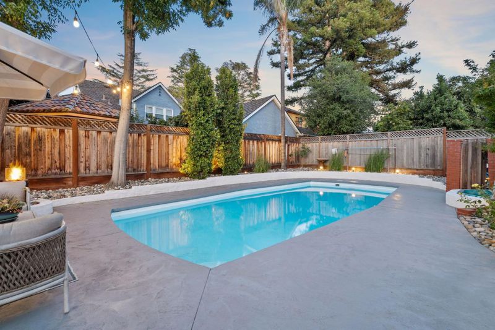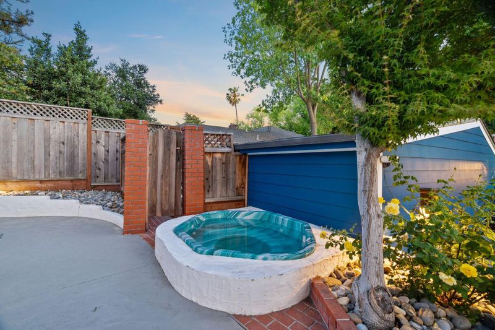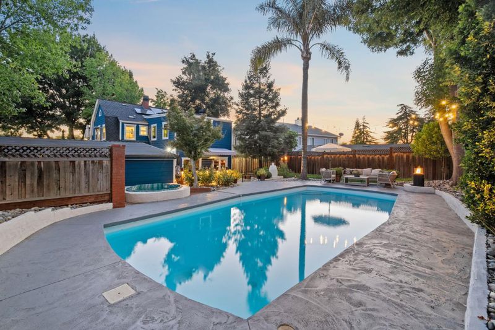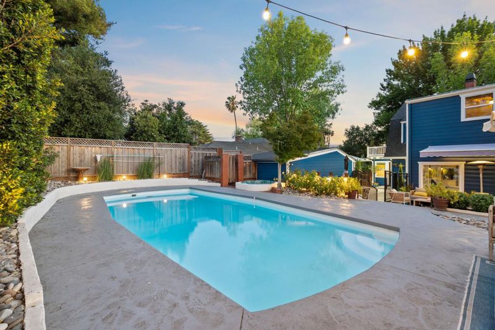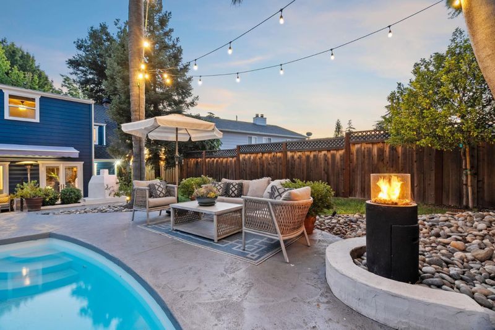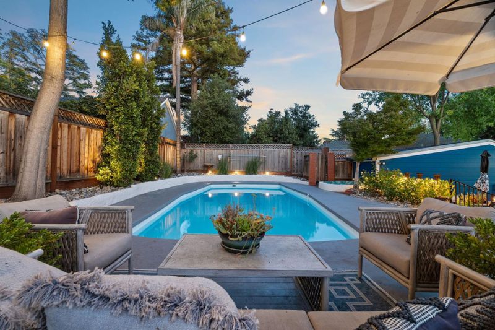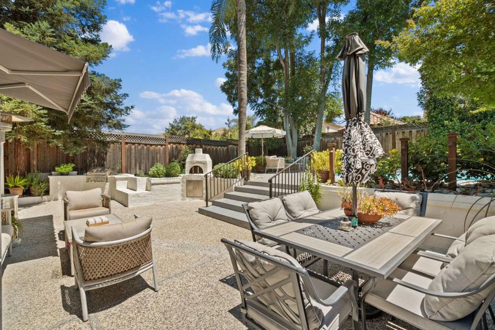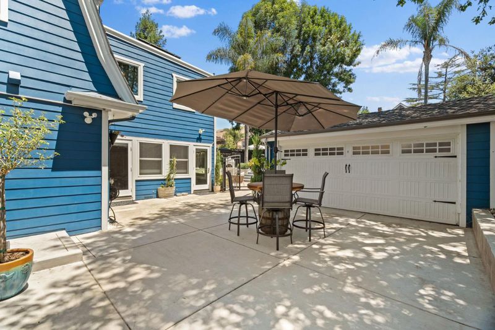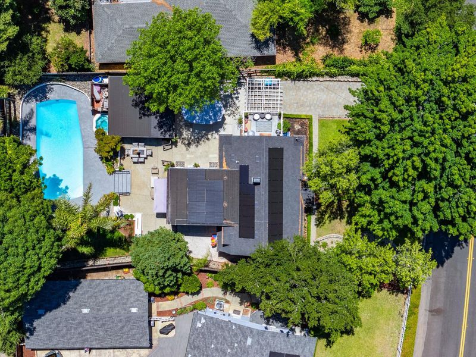
$1,825,000
2,313
SQ FT
$789
SQ/FT
327 Crest Drive
@ Club Drive and Fairway Drive - 5 - Berryessa, San Jose
- 4 Bed
- 3 (2/1) Bath
- 2 Park
- 2,313 sqft
- San Jose
-

Step into classic charm and modern luxury with this stunning 1937 Dutch Colonial, located in the sought-after Hillcrest neighborhood. One of the original homes on Crest Drive, this residence is steeped in history and full of character, yet thoughtfully updated with todays comforts. Featuring 4 spacious bedrooms, 2.5 beautifully renovated bathrooms, and original architectural details like arched doorways, crown molding, and a mix of oak hardwood floors, and Spanish tile flooring, this home is truly one of a kind. The remodeled chefs kitchen boasts custom cabinetry, Silestone counters, stainless steel appliances, and a gas range. The luxurious primary suite offers a private deck with Silicon Valley views, a vintage-inspired clawfoot tub, and a serene retreat feel. A cozy family room with a wood-burning stove and wood-beamed ceiling adds warmth and charm. Outdoor living shines here with lush landscaping, multiple patios, a sparkling pool and spa, an outdoor kitchen with built-in BBQ and wood-fired pizza oven, plus a lounge area with fireplace. California living at its finest. Additional upgrades include a new roof, gutters, driveway, lighting, and more. Just a short walk to the San Jose Country Club and minutes to major Silicon Valley tech companies.
- Days on Market
- 2 days
- Current Status
- Active
- Original Price
- $1,825,000
- List Price
- $1,825,000
- On Market Date
- Jul 9, 2025
- Property Type
- Single Family Home
- Area
- 5 - Berryessa
- Zip Code
- 95127
- MLS ID
- ML82013604
- APN
- 599-36-020
- Year Built
- 1937
- Stories in Building
- 2
- Possession
- Negotiable
- Data Source
- MLSL
- Origin MLS System
- MLSListings, Inc.
Linda Vista Elementary School
Public K-5 Elementary, Coed
Students: 512 Distance: 0.5mi
Millard Mccollam Elementary School
Public K-5 Elementary
Students: 502 Distance: 0.6mi
St. John Vianney
Private K-8 Elementary, Religious, Coed
Students: 456 Distance: 0.9mi
Foothills Christian Academy
Private K-8
Students: 18 Distance: 0.9mi
Escuela Popular Accelerated Family Learning School
Charter K-12 Combined Elementary And Secondary
Students: 369 Distance: 1.0mi
Joseph George Middle School
Public 6-8 Middle, Core Knowledge
Students: 539 Distance: 1.0mi
- Bed
- 4
- Bath
- 3 (2/1)
- Half on Ground Floor, Stall Shower, Tile, Tub in Primary Bedroom, Updated Bath
- Parking
- 2
- Detached Garage, Gate / Door Opener
- SQ FT
- 2,313
- SQ FT Source
- Unavailable
- Lot SQ FT
- 8,284.0
- Lot Acres
- 0.190174 Acres
- Pool Info
- Pool - Fenced, Pool - Gunite, Pool - Heated, Pool - In Ground, Spa - In Ground
- Kitchen
- Cooktop - Gas, Countertop - Stone, Dishwasher, Exhaust Fan, Garbage Disposal, Hood Over Range, Hookups - Gas, Oven Range, Pantry, Refrigerator
- Cooling
- Central AC
- Dining Room
- Formal Dining Room
- Disclosures
- Natural Hazard Disclosure
- Family Room
- Separate Family Room
- Flooring
- Tile, Wood
- Foundation
- Concrete Perimeter, Crawl Space, Other
- Fire Place
- Family Room, Living Room
- Heating
- Forced Air, Gas
- Laundry
- Inside, Upper Floor, Washer / Dryer
- Views
- Hills, Neighborhood, City Lights
- Possession
- Negotiable
- Architectural Style
- Colonial
- Fee
- Unavailable
MLS and other Information regarding properties for sale as shown in Theo have been obtained from various sources such as sellers, public records, agents and other third parties. This information may relate to the condition of the property, permitted or unpermitted uses, zoning, square footage, lot size/acreage or other matters affecting value or desirability. Unless otherwise indicated in writing, neither brokers, agents nor Theo have verified, or will verify, such information. If any such information is important to buyer in determining whether to buy, the price to pay or intended use of the property, buyer is urged to conduct their own investigation with qualified professionals, satisfy themselves with respect to that information, and to rely solely on the results of that investigation.
School data provided by GreatSchools. School service boundaries are intended to be used as reference only. To verify enrollment eligibility for a property, contact the school directly.
