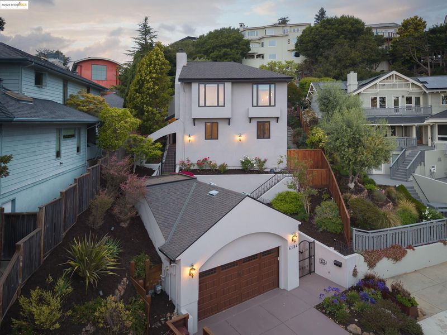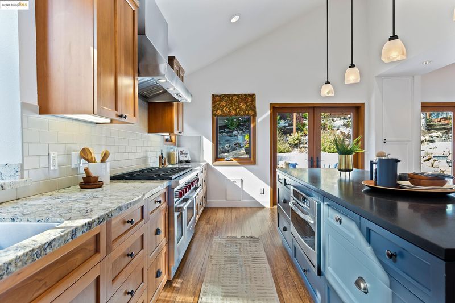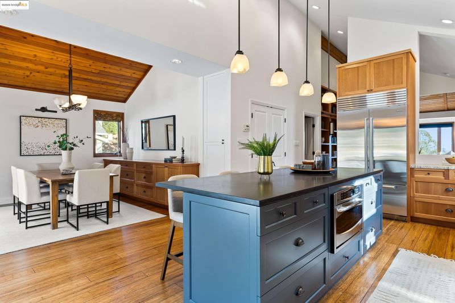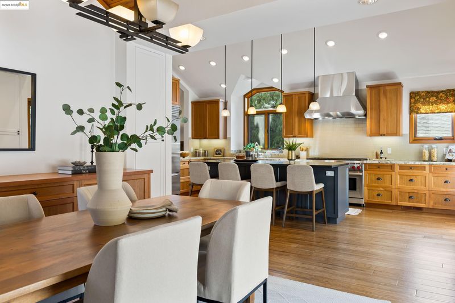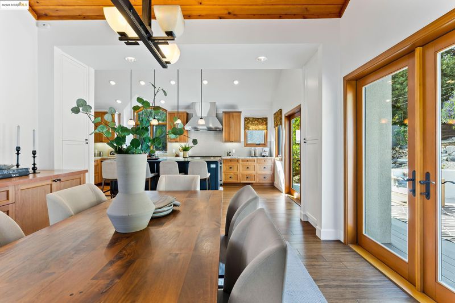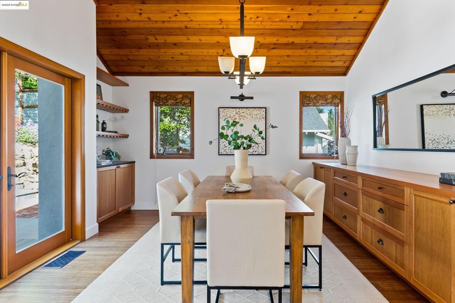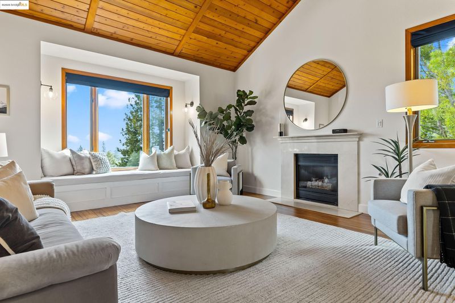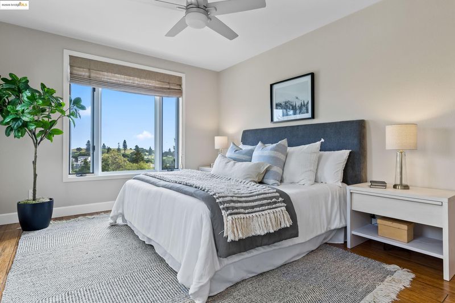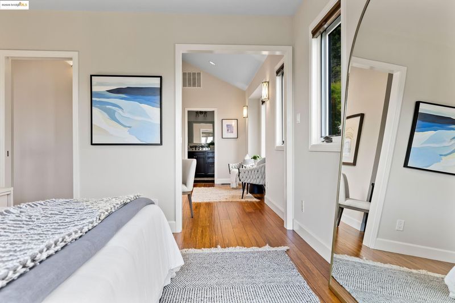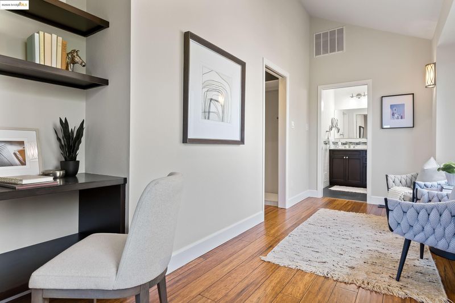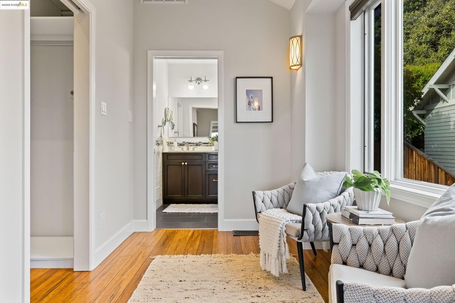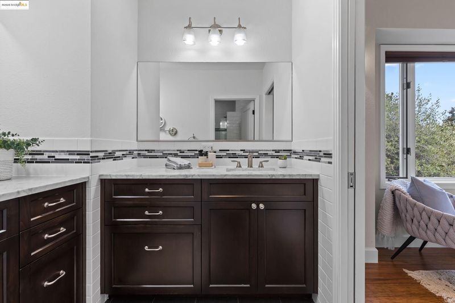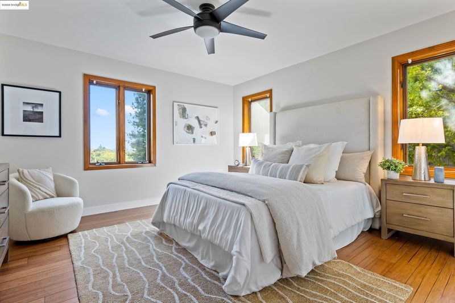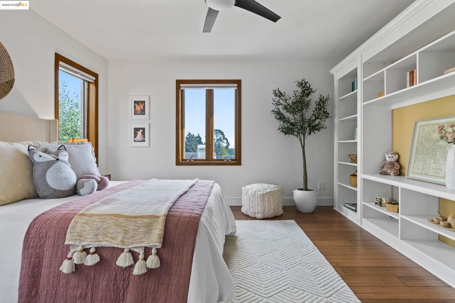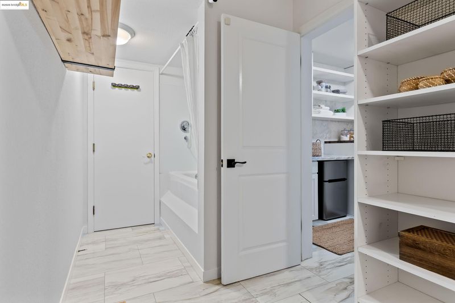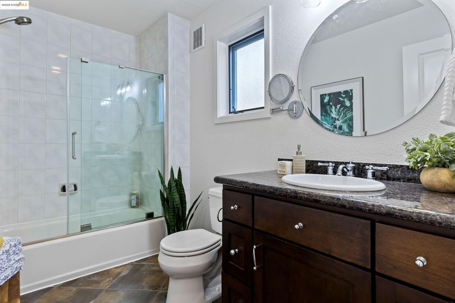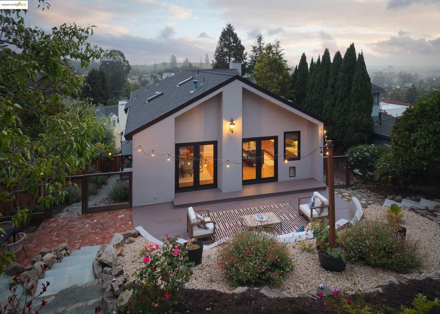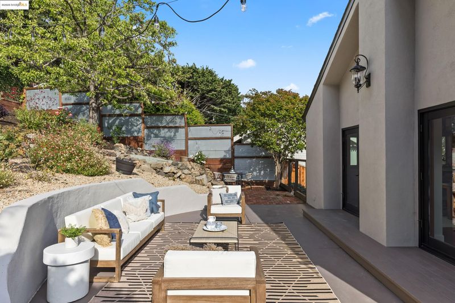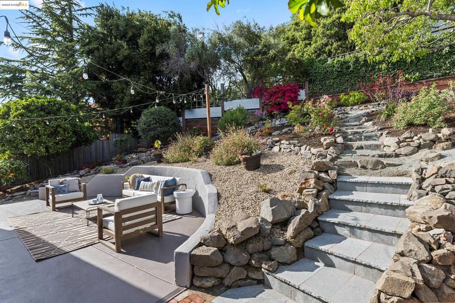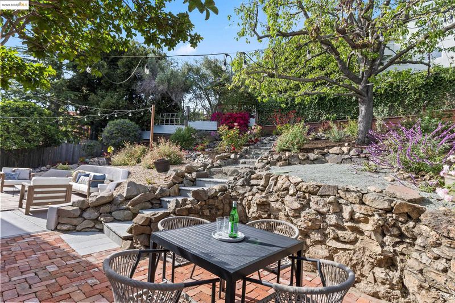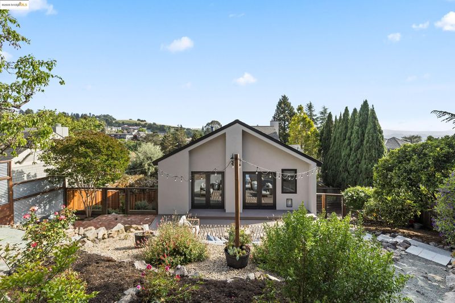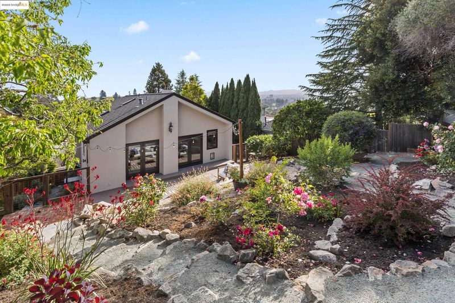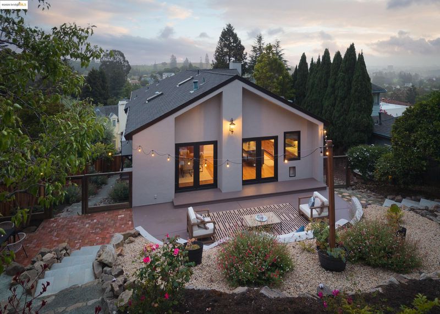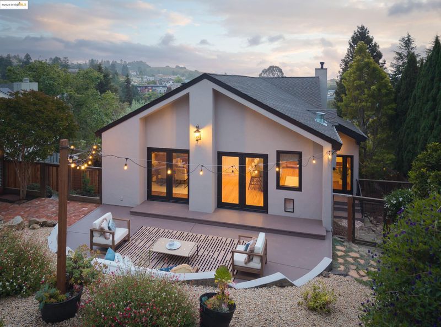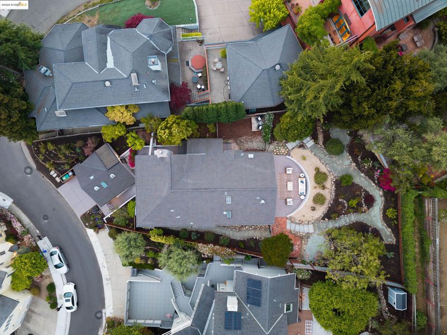
$1,895,000
2,605
SQ FT
$727
SQ/FT
6154 Buena Vista Ave
@ Hill Ree ude. - Upper Rockridge, Oakland
- 3 Bed
- 2.5 (2/1) Bath
- 2 Park
- 2,605 sqft
- Oakland
-

-
Sat May 10, 2:00 pm - 4:30 pm
With exceptional natural light, refined architectural details, and a prime Upper Rockridge location, 6154 Buena Vista is more than a home—it’s a lifestyle.
-
Sun May 11, 2:00 pm - 4:30 pm
With exceptional natural light, refined architectural details, and a prime Upper Rockridge location, 6154 Buena Vista is more than a home—it’s a lifestyle.
Located in prestigious Upper Rockridge, 6154 Buena Vista offers sophisticated living with breathtaking vistas. This 3-bedroom, 2.5-bath home seamlessly blends classic charm with modern luxury. The gracious entry features 2-story ceilings and abundant light from the upper level. Two spacious bedrooms share a full bath. The laundry room features smart built-ins and the adjacent dog wash area also leads via doggy door to the side yard- a luxurious amenity for pet owners and pets alike! Upstairs, a dramatic ceiling, library shelving and sophisticated style create an incredible ambiance for everyday relaxation as well as entertaining family and friends. Step into the inviting living room where a built-in window seat below the large picture window frames sweeping vistas, and a cozy fireplace adds warmth and style. Cozy in the winter and refreshing in the summer. The heart of the home is the remodeled chef’s kitchen, thoughtfully designed with a central island, Wolf and Sub Zero appliances, and a seamless flow to the backyard and patio—ideal for indoor/outdoor entertaining. With exceptional natural light, refined architectural details, and a prime Upper Rockridge location, 6154 Buena Vista is more than a home—it’s a lifestyle.
- Current Status
- New
- Original Price
- $1,895,000
- List Price
- $1,895,000
- On Market Date
- May 8, 2025
- Property Type
- Detached
- D/N/S
- Upper Rockridge
- Zip Code
- 94618
- MLS ID
- 41096719
- APN
- 48A710272
- Year Built
- 1999
- Stories in Building
- 2
- Possession
- COE
- Data Source
- MAXEBRDI
- Origin MLS System
- Bridge AOR
Hillcrest Elementary School
Public K-8 Elementary
Students: 388 Distance: 0.3mi
Aurora School
Private K-5 Alternative, Elementary, Coed
Students: 100 Distance: 0.3mi
Holy Names High School
Private 9-12 Secondary, Religious, All Female
Students: 138 Distance: 0.3mi
The College Preparatory School
Private 9-12 Secondary, Coed
Students: 363 Distance: 0.5mi
St. Theresa School
Private K-8 Elementary, Religious, Coed
Students: 225 Distance: 0.5mi
Kaiser Elementary School
Public K-5 Elementary
Students: 268 Distance: 0.6mi
- Bed
- 3
- Bath
- 2.5 (2/1)
- Parking
- 2
- Detached
- SQ FT
- 2,605
- SQ FT Source
- Measured
- Lot SQ FT
- 9,100.0
- Lot Acres
- 0.21 Acres
- Pool Info
- None
- Kitchen
- Dishwasher, Double Oven, Oven, Range, Refrigerator, Dryer, Washer, Gas Water Heater, Tankless Water Heater, Counter - Stone, Eat In Kitchen, Island, Oven Built-in, Range/Oven Built-in, Updated Kitchen
- Cooling
- None
- Disclosures
- Disclosure Package Avail
- Entry Level
- Exterior Details
- Garden/Play
- Flooring
- Hardwood Flrs Throughout
- Foundation
- Fire Place
- Living Room
- Heating
- Forced Air
- Laundry
- Laundry Room
- Main Level
- Other
- Possession
- COE
- Architectural Style
- Traditional
- Construction Status
- Existing
- Additional Miscellaneous Features
- Garden/Play
- Location
- Sloped Up
- Roof
- Composition Shingles
- Fee
- Unavailable
MLS and other Information regarding properties for sale as shown in Theo have been obtained from various sources such as sellers, public records, agents and other third parties. This information may relate to the condition of the property, permitted or unpermitted uses, zoning, square footage, lot size/acreage or other matters affecting value or desirability. Unless otherwise indicated in writing, neither brokers, agents nor Theo have verified, or will verify, such information. If any such information is important to buyer in determining whether to buy, the price to pay or intended use of the property, buyer is urged to conduct their own investigation with qualified professionals, satisfy themselves with respect to that information, and to rely solely on the results of that investigation.
School data provided by GreatSchools. School service boundaries are intended to be used as reference only. To verify enrollment eligibility for a property, contact the school directly.
