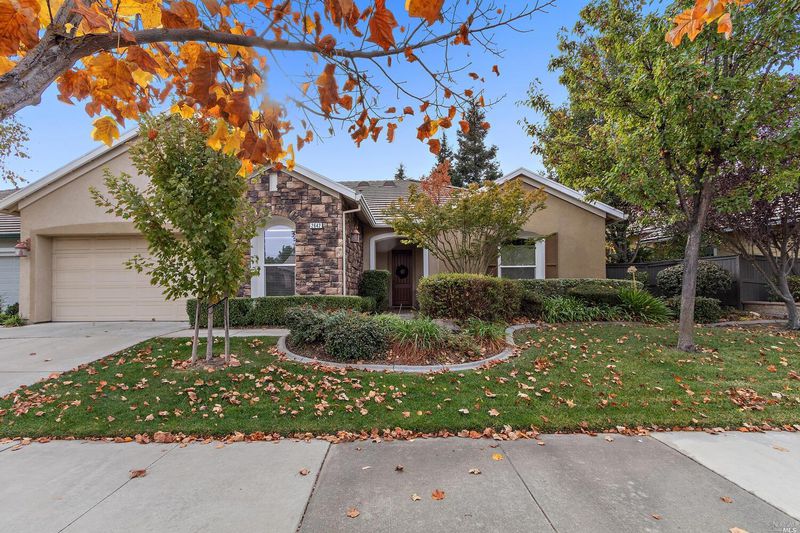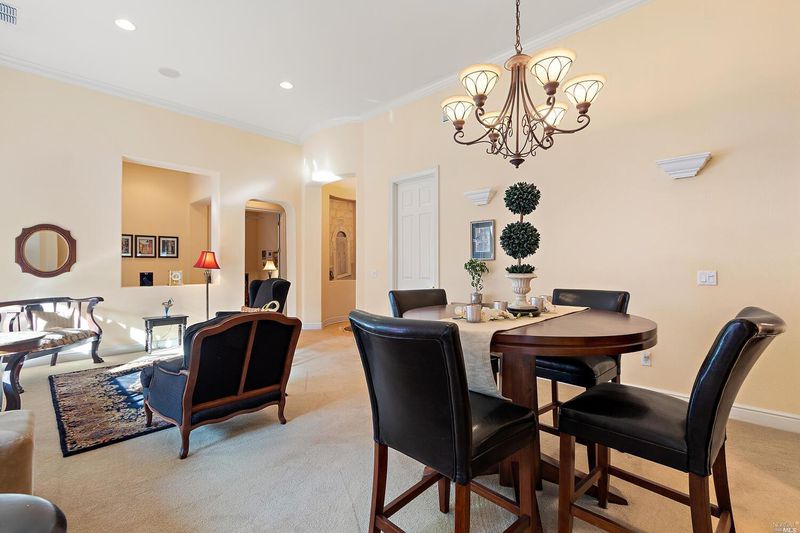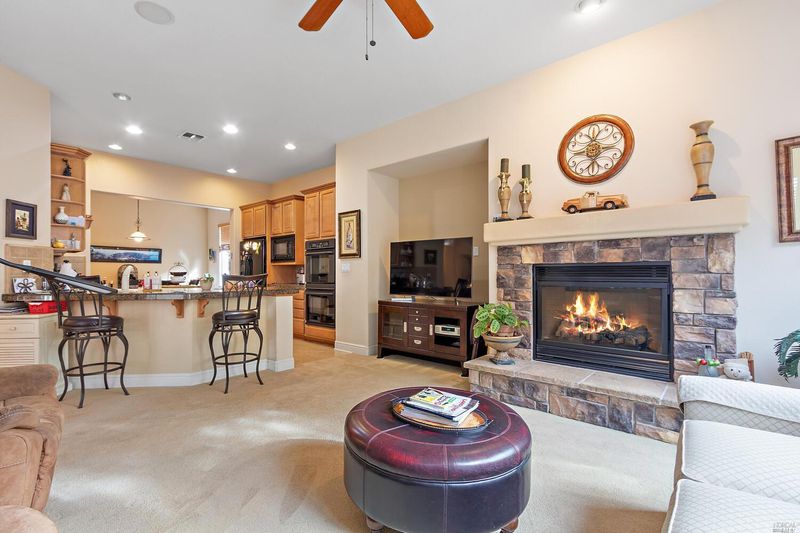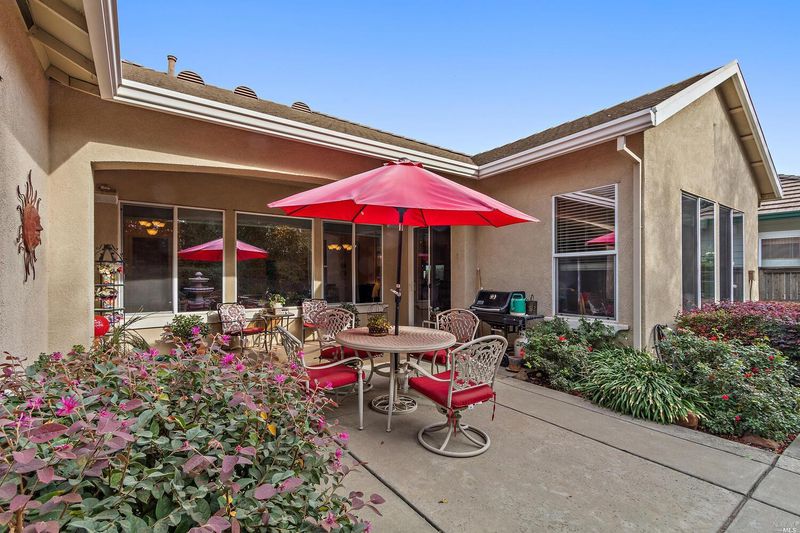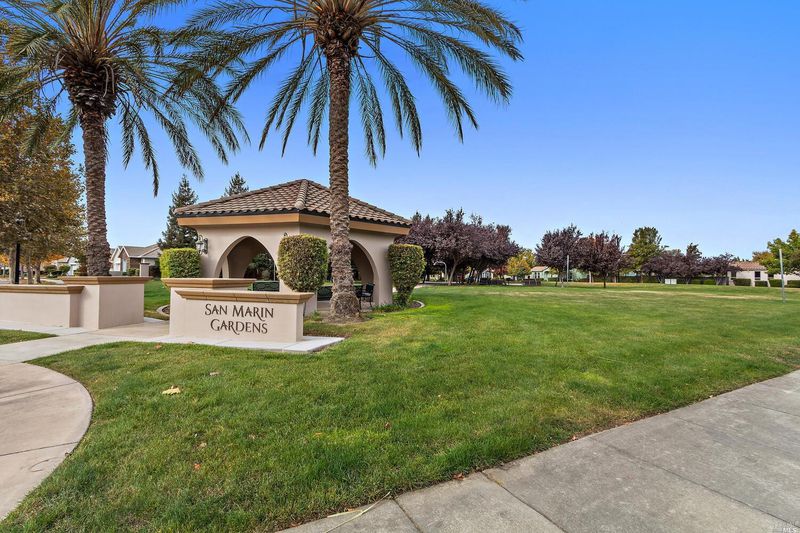 Sold At Asking
Sold At Asking
$505,000
2,005
SQ FT
$252
SQ/FT
2642 Heritage Park Lane
@ Macon Drive - Sacramento County, Sacramento
- 2 Bed
- 2 Bath
- 0 Park
- 2,005 sqft
- Sacramento
-

Dazzling Cannes'' floor plan located in sought after Heritage Park 55+ gated community. Immaculate U-Shaped layout with breathtaking outdoor views from most rooms. Inviting turret style entry opens to living/dining combo with walls of glass, high volume 10-12 ft ceilings & crown molding throughout. Popular kitchen/family room combo with patio access. Attractive maple cabinetry, granite counters & tile floors. Sunny breakfast nook ideal for morning coffee. Handy interior laundry room adjacent garage. Master suite features a spa-like bath with double sinks, soaking tub, separate stall shower & walk-in closet. Generous size guest bedroom & bath. Double door den, perfect for home office, sitting room or exercise. Lovely yard with multiple patio areas, walkways, raised flower beds & private mature landscape. Easy stroll to clubhouse & open green space. Ready for Move-In Today!
- Days on Market
- 14 days
- Current Status
- Sold
- Sold Price
- $505,000
- Sold At List Price
- -
- Original Price
- $505,000
- List Price
- $505,000
- On Market Date
- Nov 25, 2020
- Contract Date
- Dec 9, 2020
- Close Date
- Jan 13, 2021
- Property Type
- Single Family Residence
- Area
- Sacramento County
- Zip Code
- 95835
- MLS ID
- 22027657
- APN
- 20106600300000
- Year Built
- 2004
- Stories in Building
- 1
- Possession
- Close Escrow
- COE
- Jan 13, 2021
- Data Source
- BAREIS
- Origin MLS System
Westlake Charter School
Charter K-8 Elementary
Students: 948 Distance: 0.5mi
Heron School
Public K-8 Elementary
Students: 1040 Distance: 1.2mi
Natomas Middle School
Public 6-8 Middle
Students: 756 Distance: 1.2mi
H. Allen Hight Elementary School
Public K-5 Elementary, Yr Round
Students: 647 Distance: 1.2mi
Regency Park Elementary School
Public K-5 Elementary
Students: 786 Distance: 1.3mi
Vrijheid Academy
Private K-12
Students: 6 Distance: 1.5mi
- Bed
- 2
- Bath
- 2
- Shower Over Tub, Stall Shower, Sunken Tub, Tile, Tub-Master Bedroom
- Parking
- 0
- 2 Car, Attached
- SQ FT
- 2,005
- SQ FT Source
- Realist Public Rec
- Lot SQ FT
- 7,562.0
- Lot Acres
- 0.17 Acres
- Pool Info
- Comm Facility, In Ground, Indoor, Lap Pool, Other
- Kitchen
- Breakfast Area, Built-in Oven, Cooktop Stove, Dishwasher Incl., Disposal Incl, Double Oven Incl., Hood Over Range, Pantry, Self-Clean Oven Incl
- Cooling
- Ceiling Fan(s), Central Air, Central Heat, Fireplace(s)
- Dining Room
- Dining Area, Kitchen Combo, LR/DR Combo, Other
- Exterior Details
- Stucco, Wood Siding
- Family Room
- Fireplace(s)
- Flooring
- Part Carpet, Tile
- Foundation
- Slab
- Fire Place
- 1 Fireplace, Family Room
- Heating
- Ceiling Fan(s), Central Air, Central Heat, Fireplace(s)
- Laundry
- 220 V, In Laundry Room
- Possession
- Close Escrow
- Architectural Style
- Contemporary
- * Fee
- $262
- Name
- Heritage Park
- Phone
- 916-515-2121
- *Fee includes
- Grounds Maint, Management, Street, and Other
MLS and other Information regarding properties for sale as shown in Theo have been obtained from various sources such as sellers, public records, agents and other third parties. This information may relate to the condition of the property, permitted or unpermitted uses, zoning, square footage, lot size/acreage or other matters affecting value or desirability. Unless otherwise indicated in writing, neither brokers, agents nor Theo have verified, or will verify, such information. If any such information is important to buyer in determining whether to buy, the price to pay or intended use of the property, buyer is urged to conduct their own investigation with qualified professionals, satisfy themselves with respect to that information, and to rely solely on the results of that investigation.
School data provided by GreatSchools. School service boundaries are intended to be used as reference only. To verify enrollment eligibility for a property, contact the school directly.
