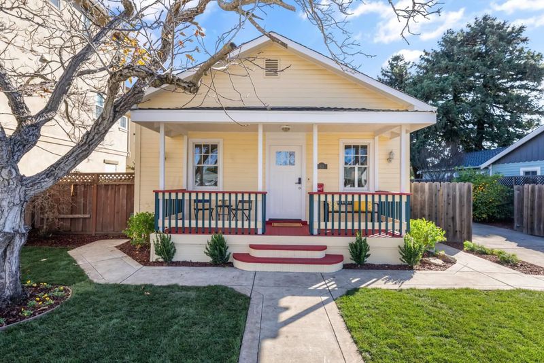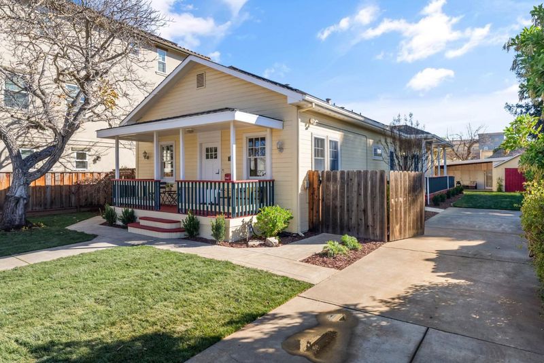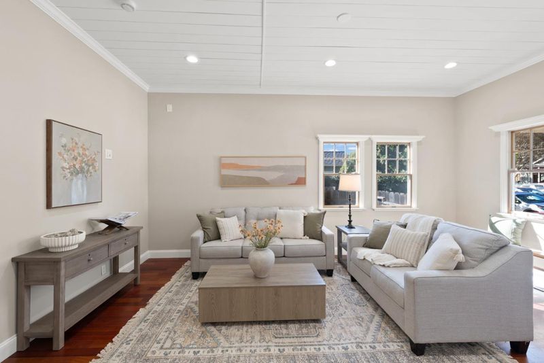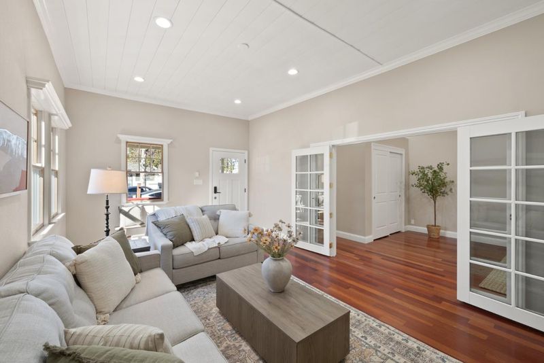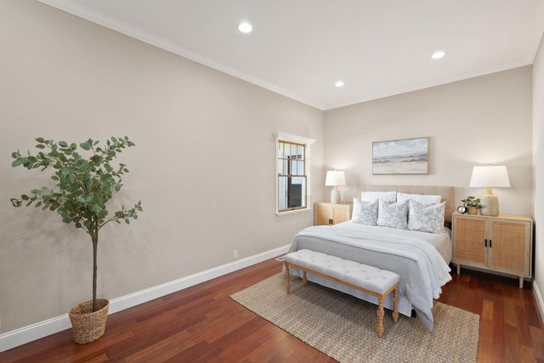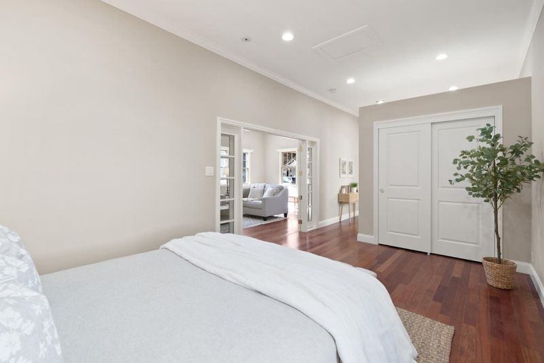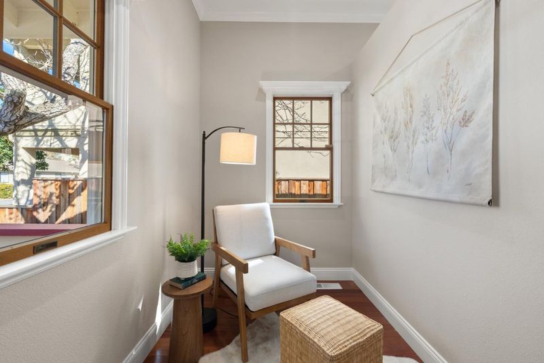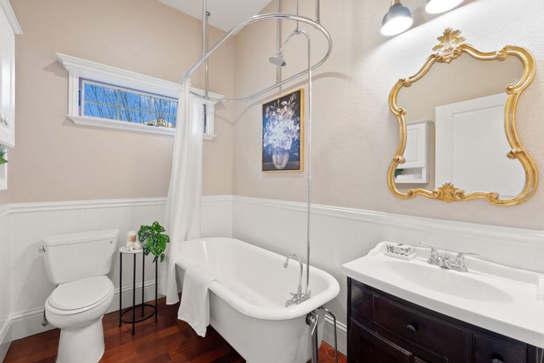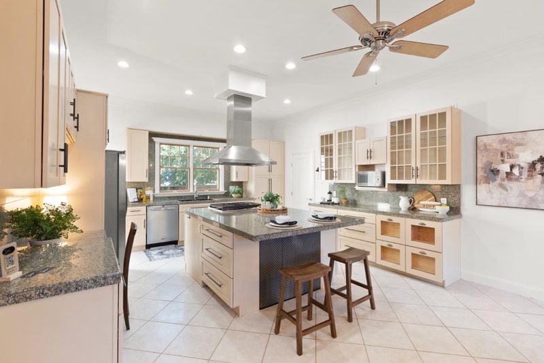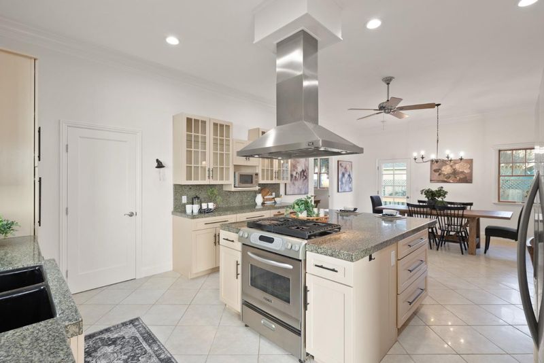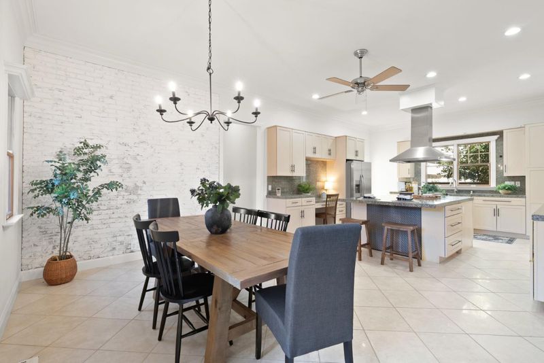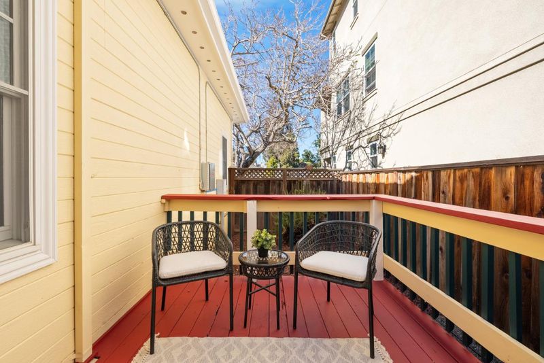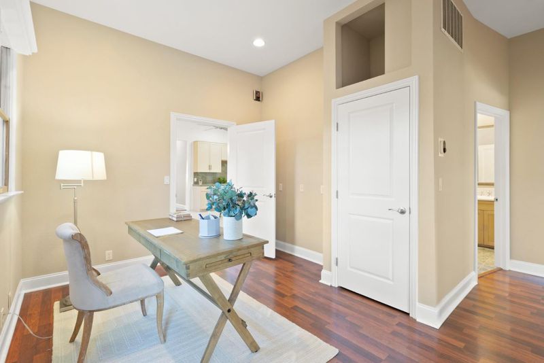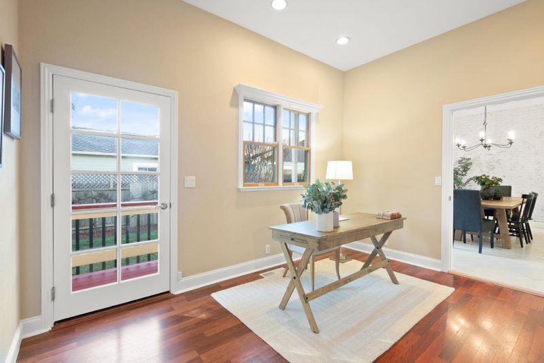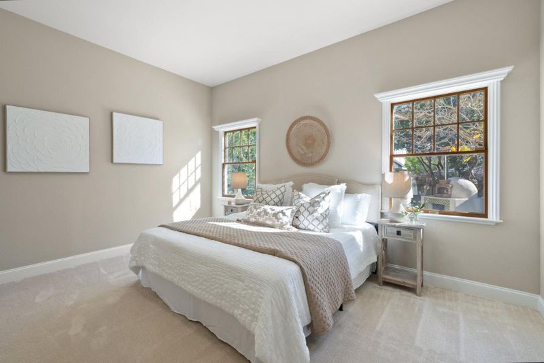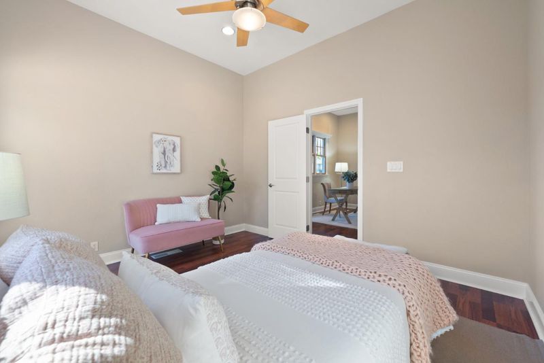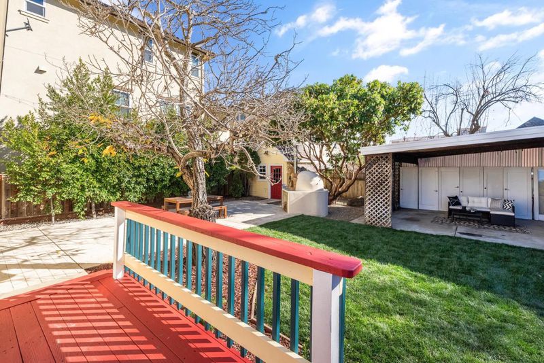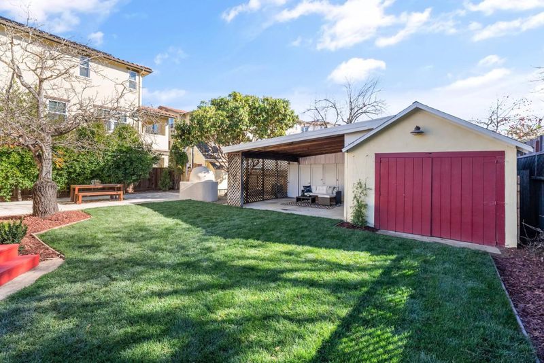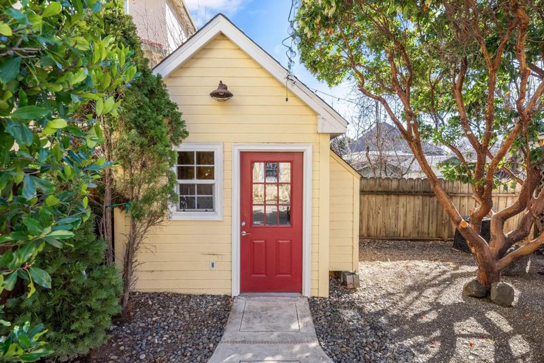
$1,249,000
1,985
SQ FT
$629
SQ/FT
60 East 2nd Street
@ Depot Street - 1 - Morgan Hill / Gilroy / San Martin, Morgan Hill
- 3 Bed
- 2 Bath
- 6 Park
- 1,985 sqft
- Morgan Hill
-

-
Fri Jan 24, 4:00 pm - 6:00 pm
-
Sat Jan 25, 10:00 am - 2:00 pm
-
Sun Jan 26, 12:00 pm - 3:00 pm
Step into the charm of this beautifully renovated 1910 Craftsman-style home. With soaring 12-foot ceilings, thoughtful updates, and a dream location, this 3-bedroom, 2-bath gem seamlessly blends timeless character with modern convenience. The updated kitchen is a culinary enthusiast's dream. The spacious backyard, featuring charming decks, mature landscaping, a pizza oven thats the envy of the neighborhood, and fruiting lemon trees, creates the perfect setting for gatherings or quiet retreats. Additional features include solar panels, an electric car charger, a storage shed, covered storage, a detached garage, and multiple parking spots on a generously sized lot. Zoned for Mixed Use Downtown (MU-D) under the Downtown Specific Plan, this property offers unmatched flexibility. Live comfortably, run a business, or explore redevelopment opportunities such as adding an ADU for rental income. Steps from Morgan Hills best dining, the upcoming Granada Hotel, the vibrant Saturday farmers market, and direct access to the Caltrain station, this home is perfectly positioned for locals and commuters alike. Don't miss the chance to own a historic piece of downtown Morgan Hill with endless possibilities!
- Days on Market
- 3 days
- Current Status
- Active
- Original Price
- $1,249,000
- List Price
- $1,249,000
- On Market Date
- Jan 21, 2025
- Property Type
- Single Family Home
- Area
- 1 - Morgan Hill / Gilroy / San Martin
- Zip Code
- 95037
- MLS ID
- ML81989963
- APN
- 726-14-018
- Year Built
- 1910
- Stories in Building
- 1
- Possession
- Unavailable
- Data Source
- MLSL
- Origin MLS System
- MLSListings, Inc.
Lewis H. Britton Middle School
Public 6-8 Combined Elementary And Secondary
Students: 773 Distance: 0.4mi
Shadow Mountain Baptist School
Private PK-12 Combined Elementary And Secondary, Religious, Nonprofit
Students: 106 Distance: 0.4mi
P. A. Walsh Elementary School
Public K-5 Elementary, Coed
Students: 417 Distance: 0.5mi
St. Catherine Elementary School
Private K-8 Elementary, Religious, Coed
Students: 315 Distance: 0.6mi
Community Adult
Public n/a Adult Education
Students: NA Distance: 0.6mi
Crossroads Christian School
Private K-8 Elementary, Religious, Coed
Students: NA Distance: 0.6mi
- Bed
- 3
- Bath
- 2
- Shower over Tub - 1
- Parking
- 6
- Carport, Covered Parking, Detached Garage, On Street, Off-Street Parking, Room for Oversized Vehicle
- SQ FT
- 1,985
- SQ FT Source
- Unavailable
- Lot SQ FT
- 8,400.0
- Lot Acres
- 0.192837 Acres
- Kitchen
- Cooktop - Gas, Countertop - Granite, Dishwasher, Exhaust Fan, Freezer, Garbage Disposal, Island, Microwave, Pantry, Refrigerator
- Cooling
- Central AC, Multi-Zone, Ceiling Fan
- Dining Room
- Dining Area, Eat in Kitchen
- Disclosures
- NHDS Report
- Family Room
- Separate Family Room
- Flooring
- Hardwood
- Foundation
- Permanent
- Heating
- Central Forced Air
- Laundry
- Inside, Washer / Dryer
- Architectural Style
- Craftsman
- Fee
- Unavailable
MLS and other Information regarding properties for sale as shown in Theo have been obtained from various sources such as sellers, public records, agents and other third parties. This information may relate to the condition of the property, permitted or unpermitted uses, zoning, square footage, lot size/acreage or other matters affecting value or desirability. Unless otherwise indicated in writing, neither brokers, agents nor Theo have verified, or will verify, such information. If any such information is important to buyer in determining whether to buy, the price to pay or intended use of the property, buyer is urged to conduct their own investigation with qualified professionals, satisfy themselves with respect to that information, and to rely solely on the results of that investigation.
School data provided by GreatSchools. School service boundaries are intended to be used as reference only. To verify enrollment eligibility for a property, contact the school directly.
