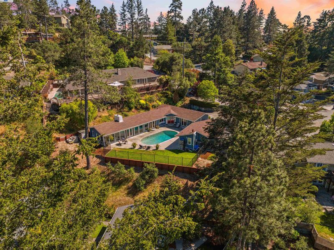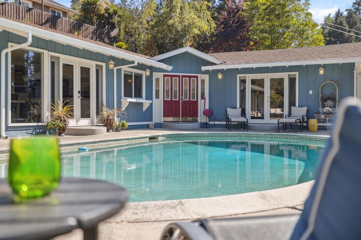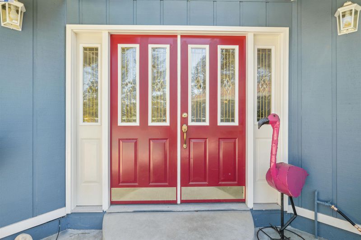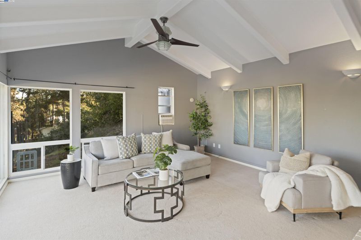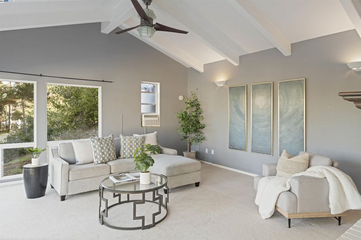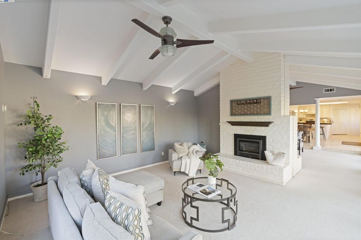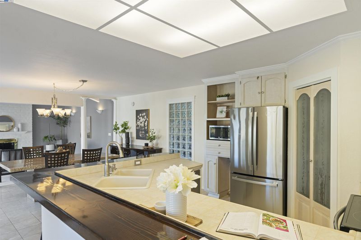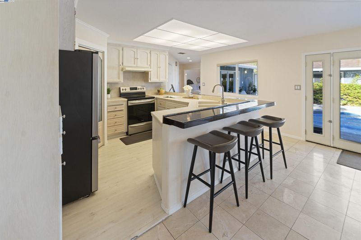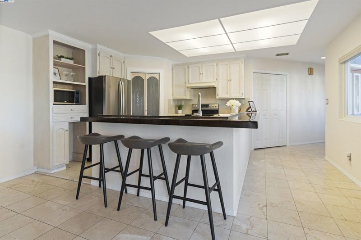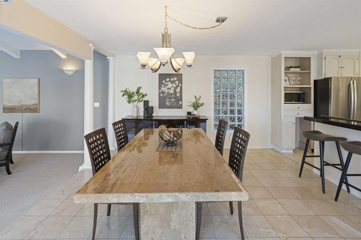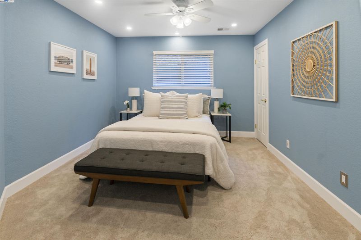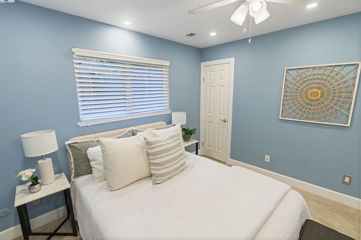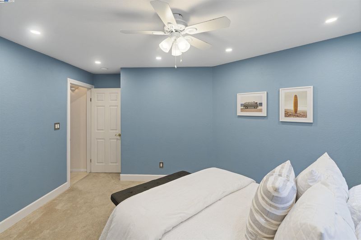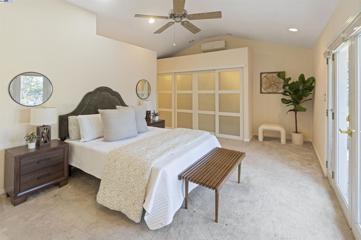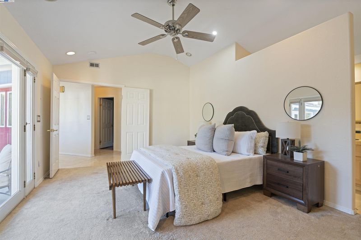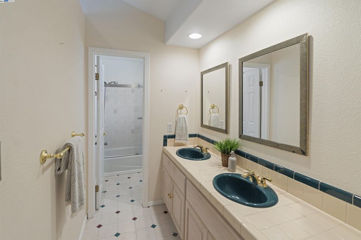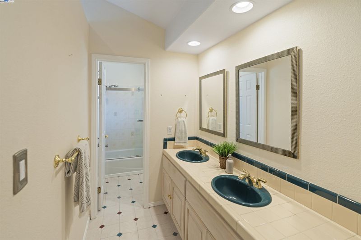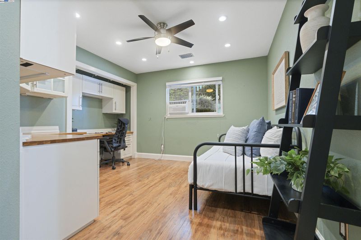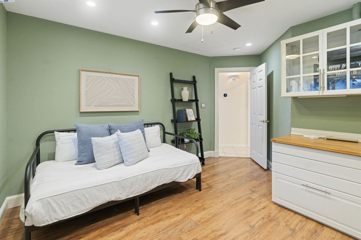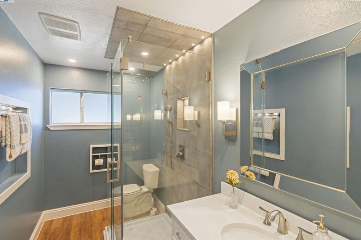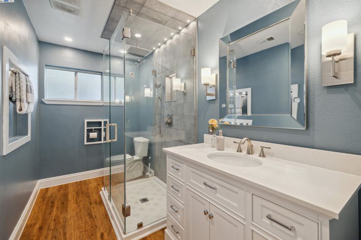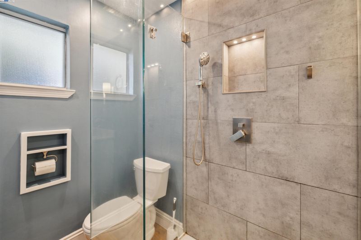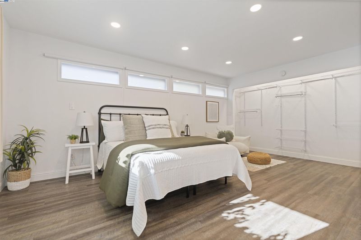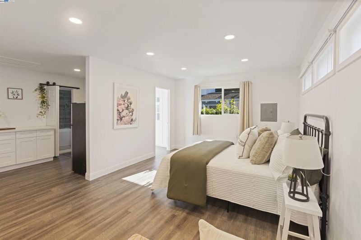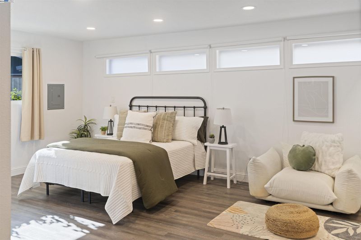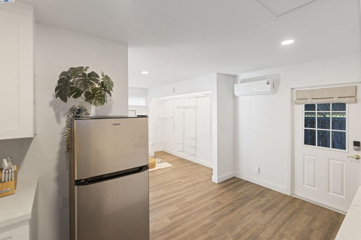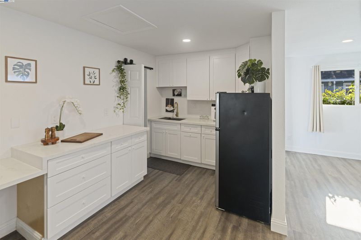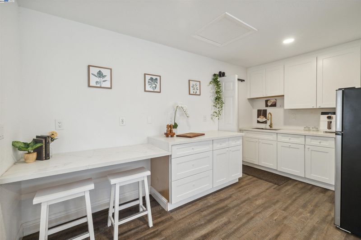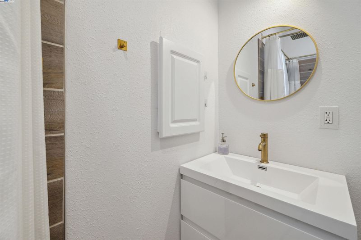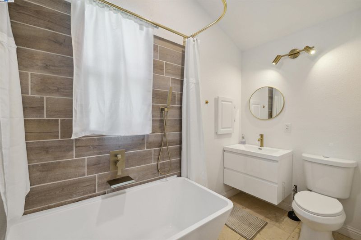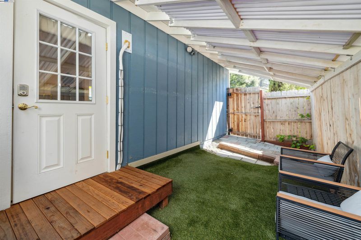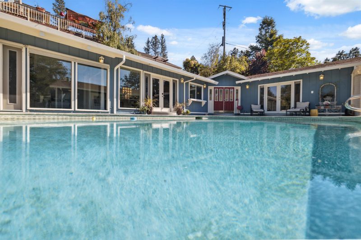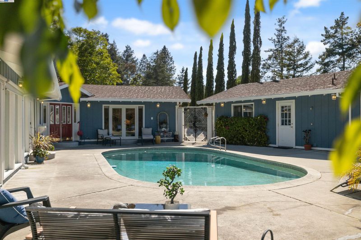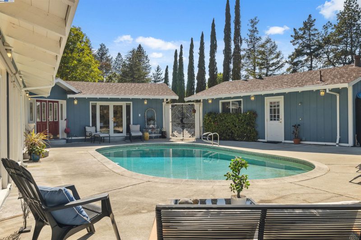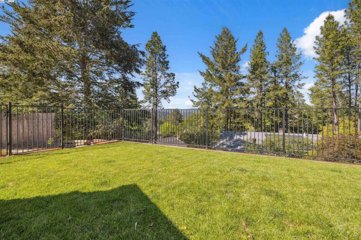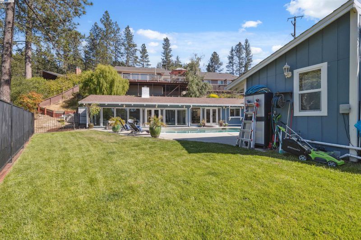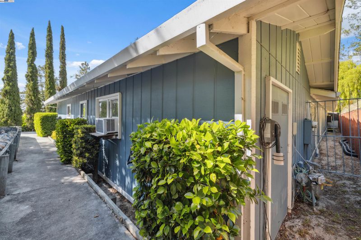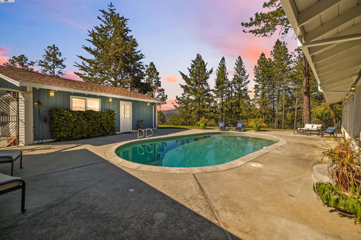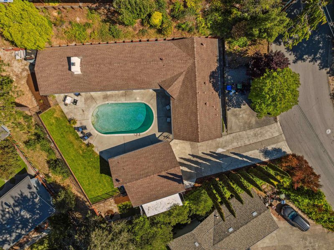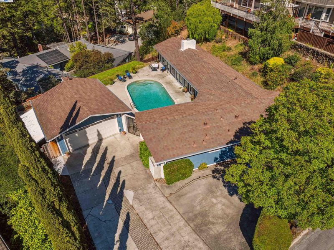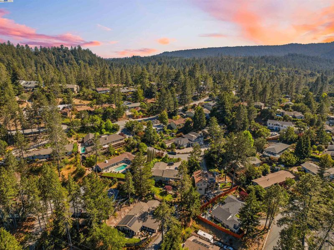
$1,499,000
2,380
SQ FT
$630
SQ/FT
112 Alto Sol Ct
@ Whispering Pines - Other, Scotts Valley
- 4 Bed
- 3 Bath
- 0 Park
- 2,380 sqft
- Scotts Valley
-

-
Sat Nov 15, 1:00 pm - 4:00 pm
A private oasis close to everything! Enjoy a sunny patio, sparkling pool, and versatile detached ADU, perfect for guests or income. Stop by and meet Jennifer Nielsen!
-
Sun Nov 16, 12:00 pm - 3:00 pm
Relax, entertain, and live with flexibility! Stunning natural light, pool access from the primary suite, and an ideal ADU setup. Visit this lovely Scotts Valley home with Jennifer Nielsen!
Welcome to your Scotts Valley sanctuary! Nestled within the Scotts Valley Unified School District, this exceptional property combines comfort, flexibility, and luxury. The main residence showcases elegant design elements, open living spaces, and a seamless indoor-outdoor flow—perfect for both everyday living and entertaining. A separate ADU adds versatility, ideal for guests, multigenerational living, or potential rental income. Step outside to your own private retreat, complete with a resort-style pool, expansive patio, and fully fenced yard—an ideal setting for relaxation or hosting gatherings. Offering a rare blend of privacy, flexibility, and premium amenities in one of Scotts Valley’s most sought-after neighborhoods, this property is a must-see.
- Current Status
- Active
- Original Price
- $1,594,000
- List Price
- $1,499,000
- On Market Date
- Oct 22, 2025
- Property Type
- Detached
- D/N/S
- Other
- Zip Code
- 95066
- MLS ID
- 41115506
- APN
- 02111425
- Year Built
- 1975
- Stories in Building
- 1
- Possession
- Close Of Escrow
- Data Source
- MAXEBRDI
- Origin MLS System
- BAY EAST
Scotts Valley Middle School
Public 6-8 Middle
Students: 534 Distance: 0.8mi
Brook Knoll Elementary School
Public PK-5 Elementary
Students: 516 Distance: 1.5mi
St. Lawrence Academy
Private K-8 Combined Elementary And Secondary, Religious, Nonprofit
Students: 43 Distance: 2.2mi
Wilderness Skills Institute
Private K-12
Students: 7 Distance: 2.3mi
Baymonte Christian School
Private K-8 Elementary, Religious, Coed
Students: 291 Distance: 2.5mi
Happy Valley Elementary School
Public K-6 Elementary
Students: 108 Distance: 2.8mi
- Bed
- 4
- Bath
- 3
- Parking
- 0
- On Street
- SQ FT
- 2,380
- SQ FT Source
- Public Records
- Lot SQ FT
- 8,712.0
- Lot Acres
- 0.2 Acres
- Pool Info
- In Ground, Outdoor Pool
- Kitchen
- Dishwasher, Refrigerator, Self Cleaning Oven, ENERGY STAR Qualified Appliances, 220 Volt Outlet, Tile Counters, Disposal, Pantry, Self-Cleaning Oven
- Cooling
- Ceiling Fan(s), Wall/Window Unit(s)
- Disclosures
- Nat Hazard Disclosure
- Entry Level
- Flooring
- Laminate, Tile, Carpet
- Foundation
- Fire Place
- Gas, Wood Burning
- Heating
- Forced Air, Fireplace(s)
- Laundry
- 220 Volt Outlet, Gas Dryer Hookup, Inside
- Main Level
- 3 Bedrooms, Primary Bedrm Suite - 1, Main Entry
- Views
- Mountain(s), City
- Possession
- Close Of Escrow
- Architectural Style
- Contemporary
- Construction Status
- Existing
- Location
- Other, Pool Site
- Roof
- Composition Shingles
- Fee
- Unavailable
MLS and other Information regarding properties for sale as shown in Theo have been obtained from various sources such as sellers, public records, agents and other third parties. This information may relate to the condition of the property, permitted or unpermitted uses, zoning, square footage, lot size/acreage or other matters affecting value or desirability. Unless otherwise indicated in writing, neither brokers, agents nor Theo have verified, or will verify, such information. If any such information is important to buyer in determining whether to buy, the price to pay or intended use of the property, buyer is urged to conduct their own investigation with qualified professionals, satisfy themselves with respect to that information, and to rely solely on the results of that investigation.
School data provided by GreatSchools. School service boundaries are intended to be used as reference only. To verify enrollment eligibility for a property, contact the school directly.
