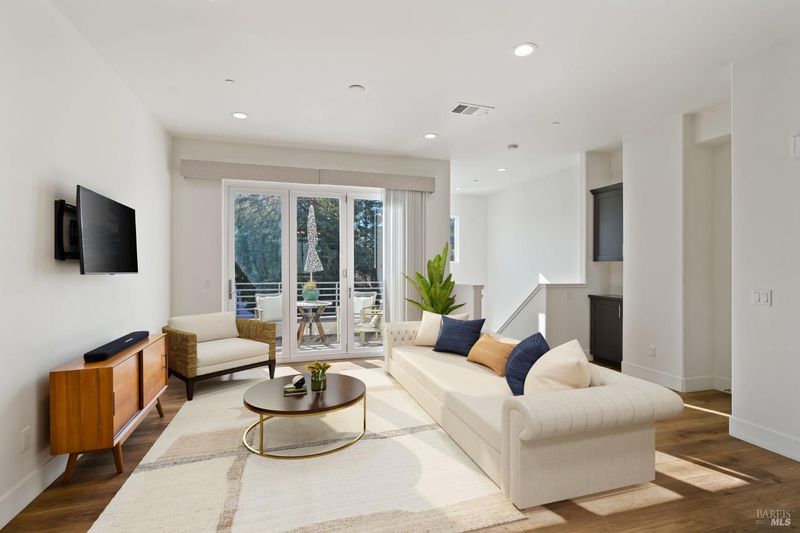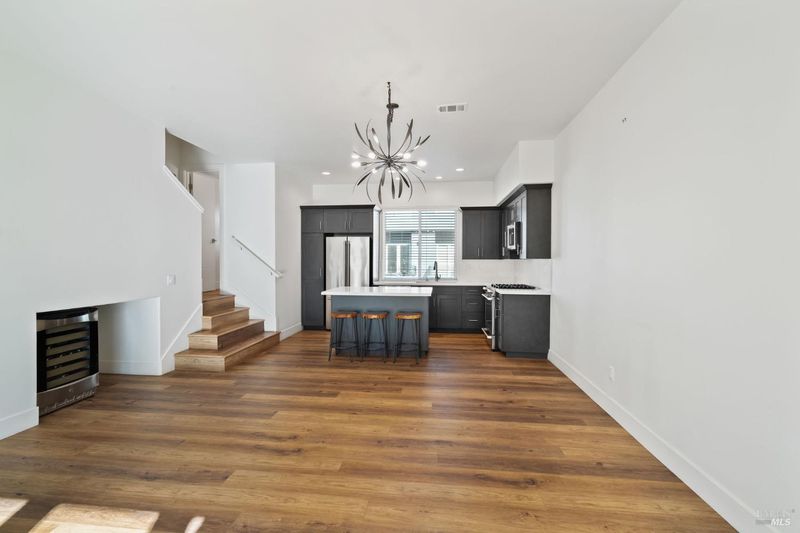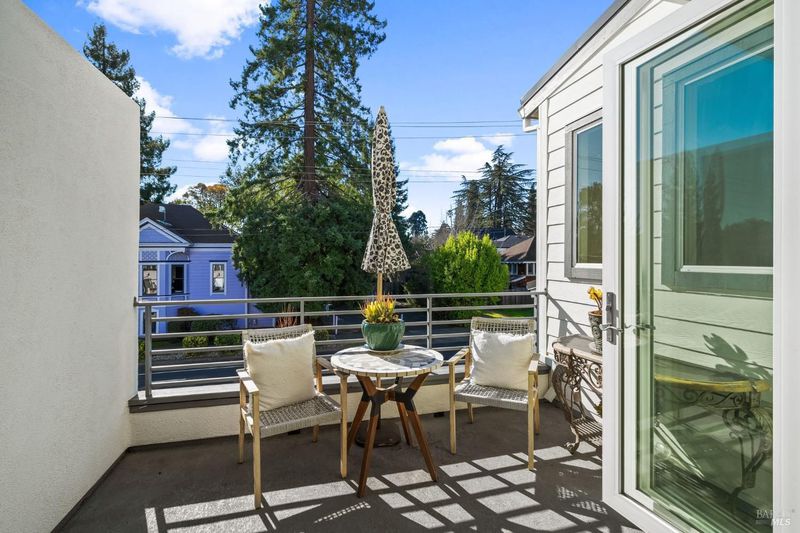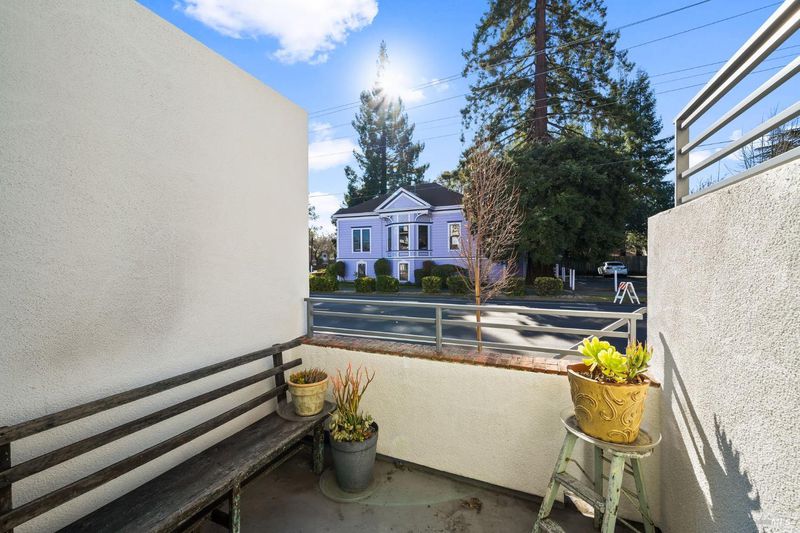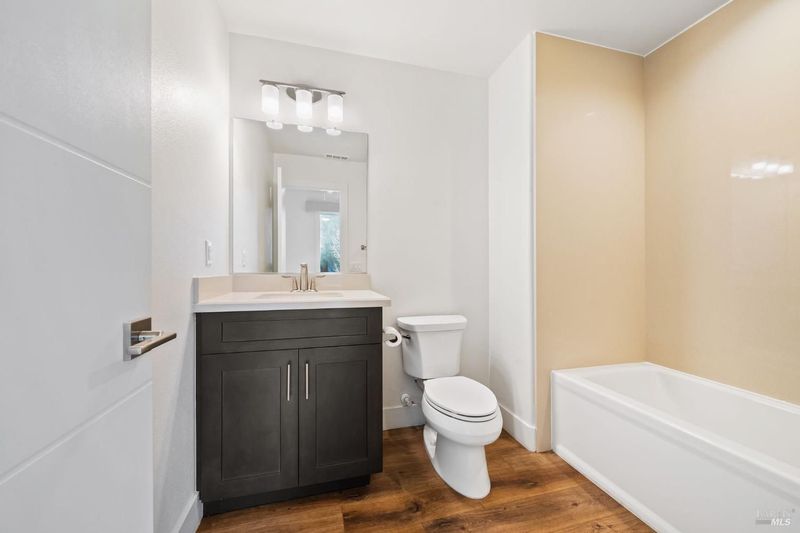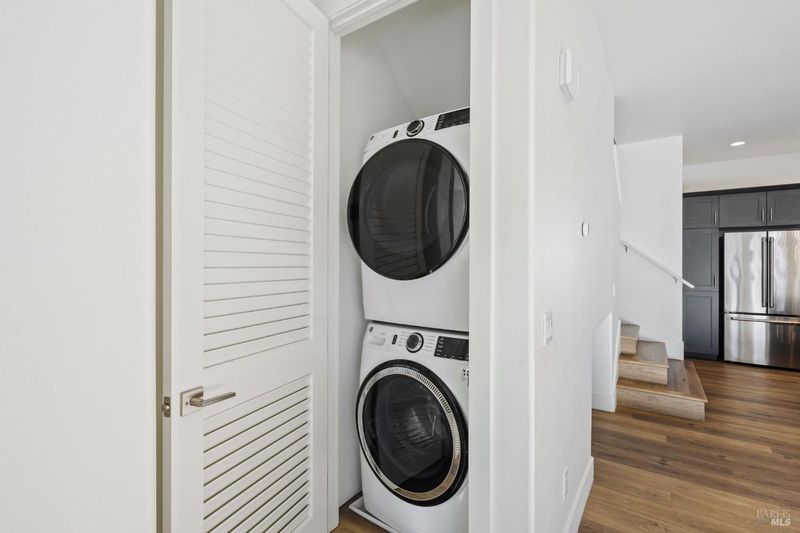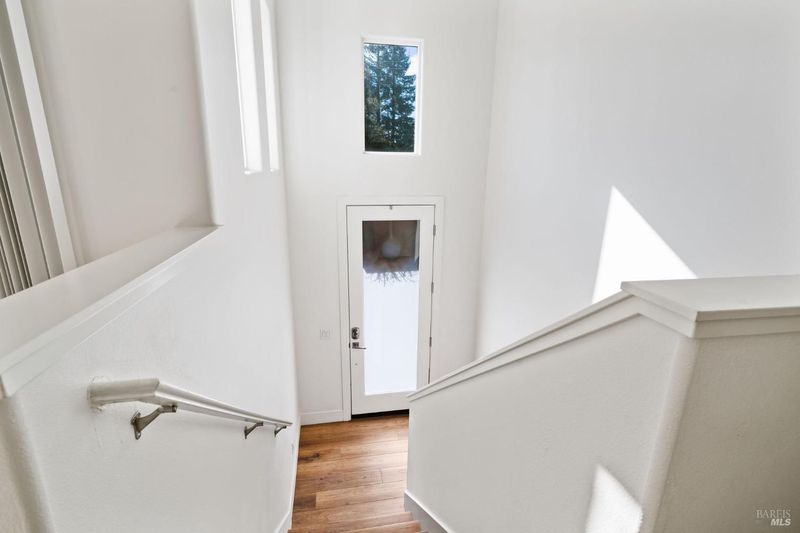
$1,195,000
1,483
SQ FT
$806
SQ/FT
1632 3rd Street
@ Seminary - Napa
- 3 Bed
- 4 (3/1) Bath
- 2 Park
- 1,483 sqft
- Napa
-

-
Sat Jan 25, 1:00 pm - 4:00 pm
Hosted by Jenny Gass
Experience refined living in this pristine townhome located in the center of Downtown Napa. The newer, modern design features an open, bright living room with a balcony perfect for entertaining. The Chef's kitchen boasts a 6-burner gas range, stainless-steel appliances, exceptional cabinet space and a center island with composite countertops. The 2 primary en-suites feature organized walk-in closets and tastefully decorated bathrooms. The downstairs en-suite bedroom offers a private patio to unwind and enjoy the beauty of Downtown Napa. Recently built in 2020 at the former location of the Napa Valley Register, the new owner will benefit from the modern updates including luxury vinyl flooring, stackable washer/dryer, spacious 2-car garage and HVAC with nest control. This is the perfect opportunity for a primary or secondary home, or just a weekend get-away. The townhome is located within a 2-block walk to more than 30 wine bars, world-renowned restaurants, world-class retail stores, services and many other Downtown Napa amenities including the Napa Farmer's Market, the Uptown Theatre and the Napa Valley Expo, home of BottleRock and La Onda Music Festivals.
- Days on Market
- 4 days
- Current Status
- Active
- Original Price
- $1,195,000
- List Price
- $1,195,000
- On Market Date
- Jan 19, 2025
- Property Type
- Townhouse
- Area
- Napa
- Zip Code
- 94559
- MLS ID
- 325004424
- APN
- 003-352-038-000
- Year Built
- 2020
- Stories in Building
- Unavailable
- Possession
- Close Of Escrow
- Data Source
- BAREIS
- Origin MLS System
Blue Oak School
Private K-8 Nonprofit
Students: 145 Distance: 0.2mi
Shearer Charter School
Public K-5 Elementary
Students: 480 Distance: 0.4mi
St. John The Baptist Catholic
Private K-8 Elementary, Religious, Coed
Students: 147 Distance: 0.5mi
Napa Christian Campus of Education School
Private K-12 Combined Elementary And Secondary, Religious, Coed
Students: 126 Distance: 0.5mi
New Technology High School
Public 9-12 Alternative, Coed
Students: 417 Distance: 0.7mi
The Oxbow School
Private 11-12 Coed
Students: 78 Distance: 0.7mi
- Bed
- 3
- Bath
- 4 (3/1)
- Double Sinks, Shower Stall(s)
- Parking
- 2
- Attached, Garage Door Opener, Interior Access
- SQ FT
- 1,483
- SQ FT Source
- Assessor Auto-Fill
- Lot SQ FT
- 697.0
- Lot Acres
- 0.016 Acres
- Kitchen
- Island, Kitchen/Family Combo, Other Counter, Synthetic Counter
- Cooling
- Central
- Dining Room
- Dining/Living Combo
- Exterior Details
- Balcony
- Living Room
- Deck Attached
- Flooring
- Simulated Wood
- Heating
- Central
- Laundry
- Laundry Closet, Washer/Dryer Stacked Included
- Upper Level
- Bedroom(s), Full Bath(s), Primary Bedroom
- Main Level
- Kitchen, Living Room, Partial Bath(s)
- Possession
- Close Of Escrow
- Architectural Style
- Modern/High Tech
- * Fee
- $544
- Name
- Napa Register Square
- Phone
- (707) 207-8100
- *Fee includes
- Insurance on Structure, Maintenance Exterior, Roof, Sewer, and Other
MLS and other Information regarding properties for sale as shown in Theo have been obtained from various sources such as sellers, public records, agents and other third parties. This information may relate to the condition of the property, permitted or unpermitted uses, zoning, square footage, lot size/acreage or other matters affecting value or desirability. Unless otherwise indicated in writing, neither brokers, agents nor Theo have verified, or will verify, such information. If any such information is important to buyer in determining whether to buy, the price to pay or intended use of the property, buyer is urged to conduct their own investigation with qualified professionals, satisfy themselves with respect to that information, and to rely solely on the results of that investigation.
School data provided by GreatSchools. School service boundaries are intended to be used as reference only. To verify enrollment eligibility for a property, contact the school directly.
