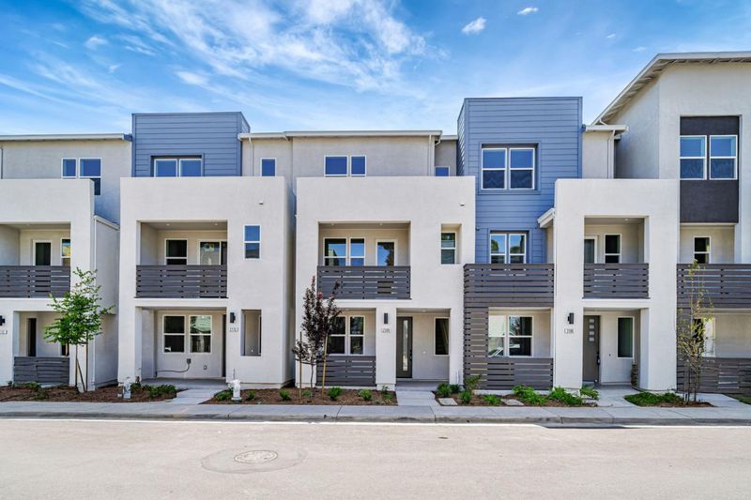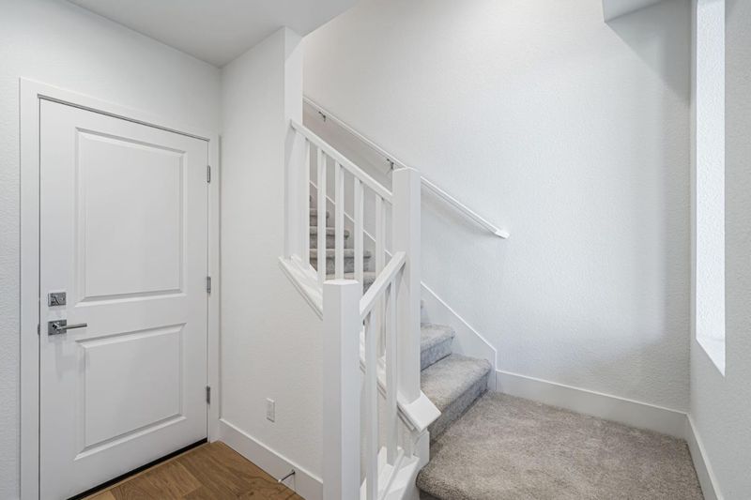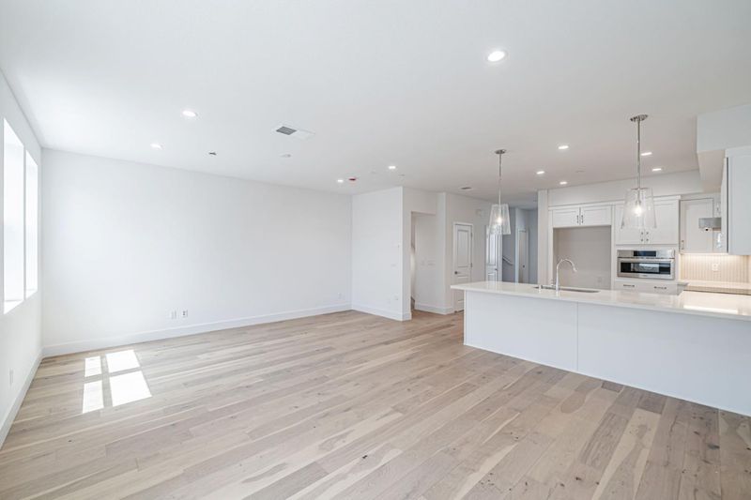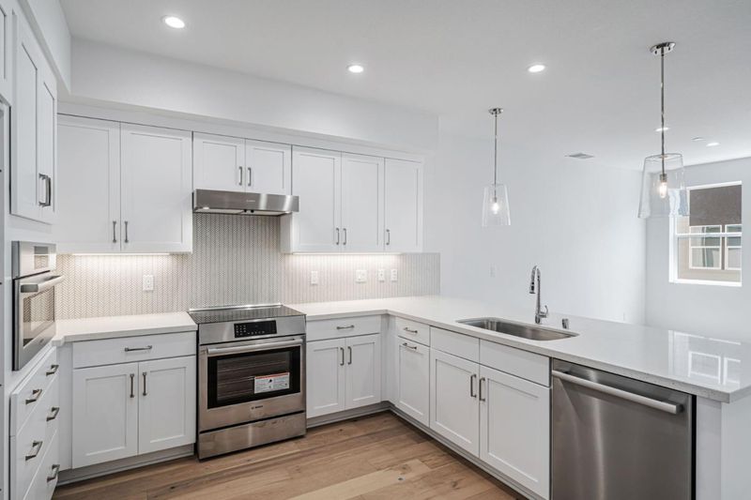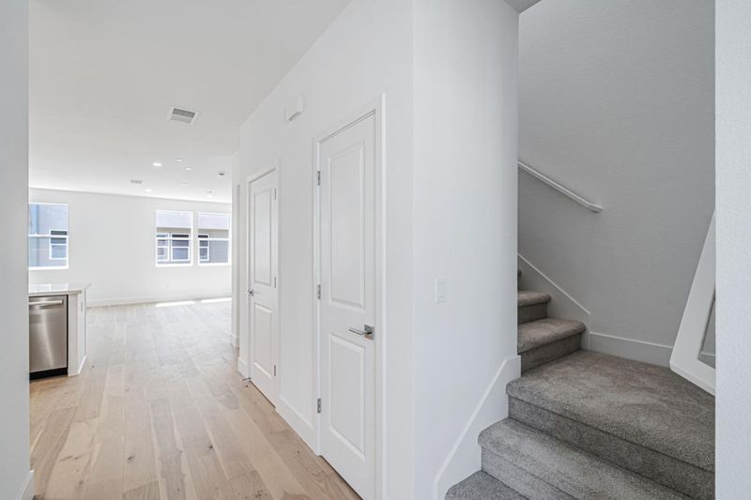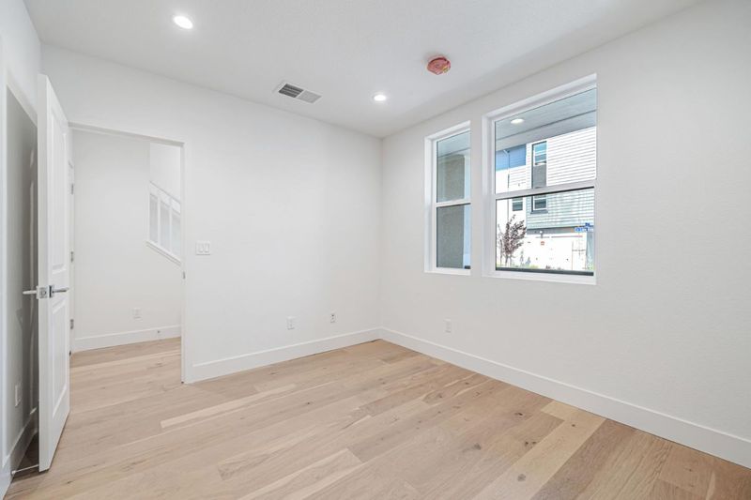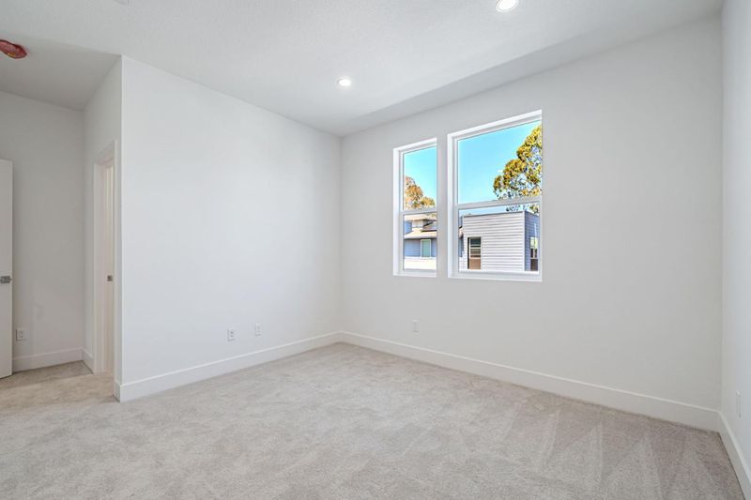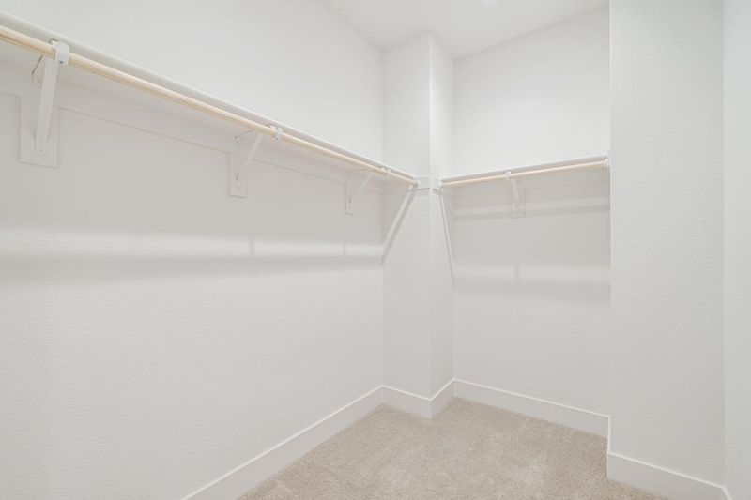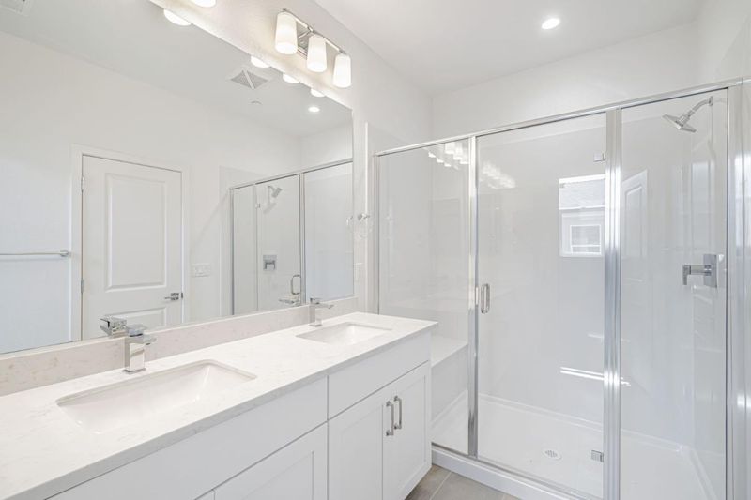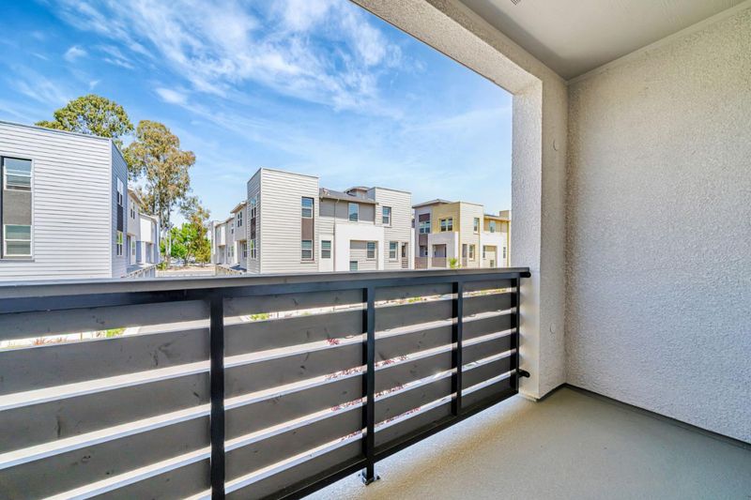
$1,198,000
1,817
SQ FT
$659
SQ/FT
3108 Seashell Terrace
@ Norris Canyon - 4400 - San Ramon, San Ramon
- 3 Bed
- 4 (3/1) Bath
- 2 Park
- 1,817 sqft
- SAN RAMON
-

-
Sat Oct 25, 1:00 pm - 4:00 pm
Brand new Townhome by SummerHill Homes in San Ramon. No Mello Roos!
-
Sun Oct 26, 1:00 pm - 4:00 pm
Brand new Townhome by SummerHill Homes in San Ramon. No Mello Roos!
This Towns Plan 2 home at City Village by SummerHill Homes is ready for move-in in less than 60 days and features 3 bedrooms plus an office, 3.5 bathrooms, a 2-car side-by-side garage, quartz countertops, Bosch stainless steel appliances, and a deck off the office area. The first floor includes a bedroom with a private bath, ideal for guests. Both the primary and secondary bedrooms feature spacious walk-in closets, and energy-efficient solar panels are available to lease or own. City Village offers 404 thoughtfully designed residences with a 2-acre public park, including walking and biking paths, seating areas, and a shared community barbecue. Located near San Ramons City Walk neighborhood, the community is within walking distance to City Centers restaurants, shops, and theaters, with convenient access to schools, work, and public transit. Nearby highlights include City Center dining and retail, Bridges Golf Club, and the Iron Horse Trail. Please note images are from a different production home but the same floor plan.
- Days on Market
- 1 day
- Current Status
- Active
- Original Price
- $1,198,000
- List Price
- $1,198,000
- On Market Date
- Oct 23, 2025
- Property Type
- Townhouse
- Area
- 4400 - San Ramon
- Zip Code
- 94583
- MLS ID
- ML82025731
- APN
- 214-010-174-8
- Year Built
- 2025
- Stories in Building
- Unavailable
- Possession
- Unavailable
- Data Source
- MLSL
- Origin MLS System
- MLSListings, Inc.
Dorris-Eaton School, The
Private PK-8 Elementary, Coed
Students: 300 Distance: 0.3mi
Iron Horse Middle School
Public 6-8 Middle
Students: 1069 Distance: 0.5mi
Bella Vista Elementary
Public K-5
Students: 493 Distance: 0.8mi
Bollinger Canyon Elementary School
Public PK-5 Elementary
Students: 518 Distance: 0.9mi
Twin Creeks Elementary School
Public K-5 Elementary
Students: 557 Distance: 1.2mi
CA Christian Academy
Private PK-2, 4-5 Elementary, Religious, Coed
Students: NA Distance: 1.3mi
- Bed
- 3
- Bath
- 4 (3/1)
- Parking
- 2
- Attached Garage
- SQ FT
- 1,817
- SQ FT Source
- Unavailable
- Kitchen
- Countertop - Quartz
- Cooling
- Central AC, Multi-Zone
- Dining Room
- Dining Area in Living Room
- Disclosures
- Natural Hazard Disclosure
- Family Room
- Kitchen / Family Room Combo
- Flooring
- Carpet, Hardwood, Tile
- Foundation
- Reinforced Concrete
- Heating
- Central Forced Air, Heat Pump
- Laundry
- Upper Floor
- * Fee
- $400
- Name
- City Village Homeowner's Assoc.
- *Fee includes
- Landscaping / Gardening, Maintenance - Exterior, Maintenance - Road, Management Fee, Reserves, and Roof
MLS and other Information regarding properties for sale as shown in Theo have been obtained from various sources such as sellers, public records, agents and other third parties. This information may relate to the condition of the property, permitted or unpermitted uses, zoning, square footage, lot size/acreage or other matters affecting value or desirability. Unless otherwise indicated in writing, neither brokers, agents nor Theo have verified, or will verify, such information. If any such information is important to buyer in determining whether to buy, the price to pay or intended use of the property, buyer is urged to conduct their own investigation with qualified professionals, satisfy themselves with respect to that information, and to rely solely on the results of that investigation.
School data provided by GreatSchools. School service boundaries are intended to be used as reference only. To verify enrollment eligibility for a property, contact the school directly.
