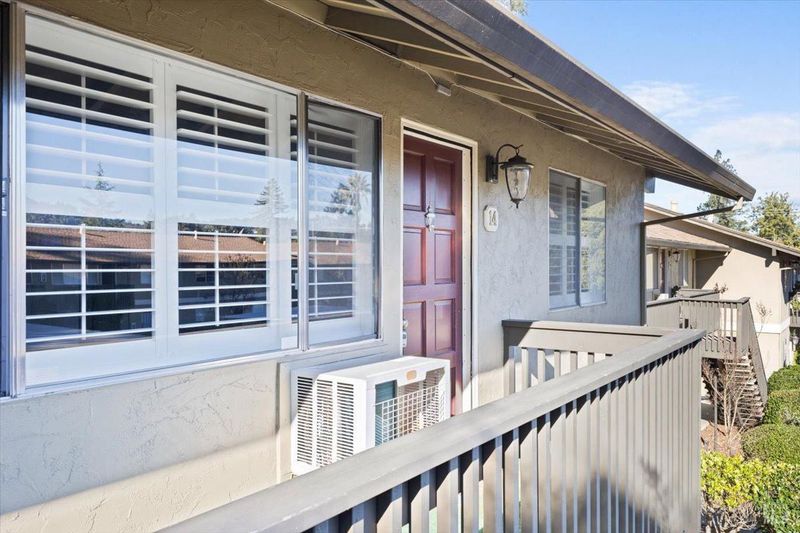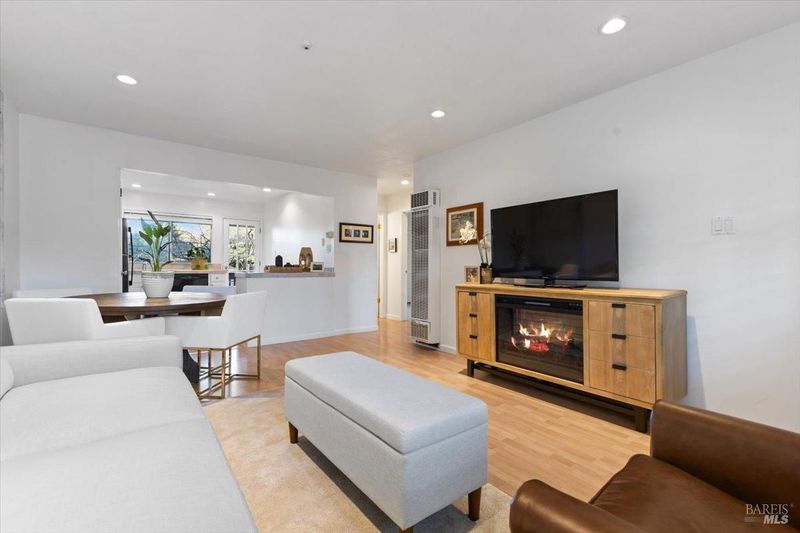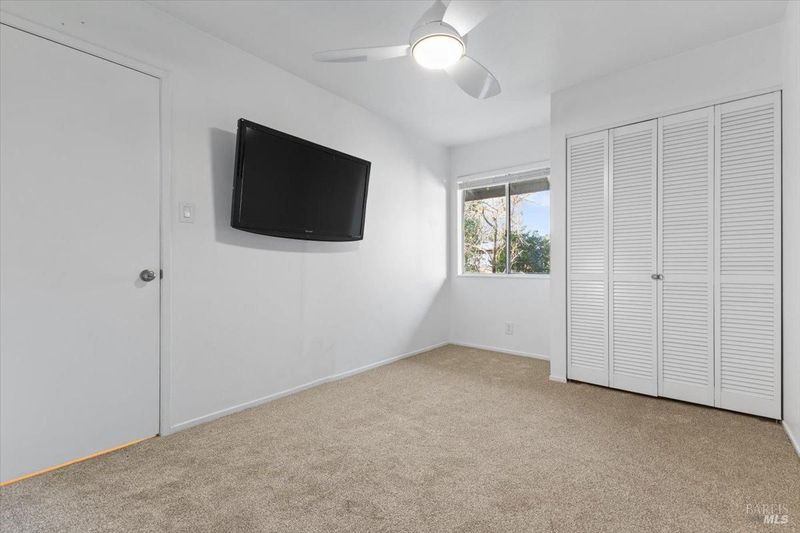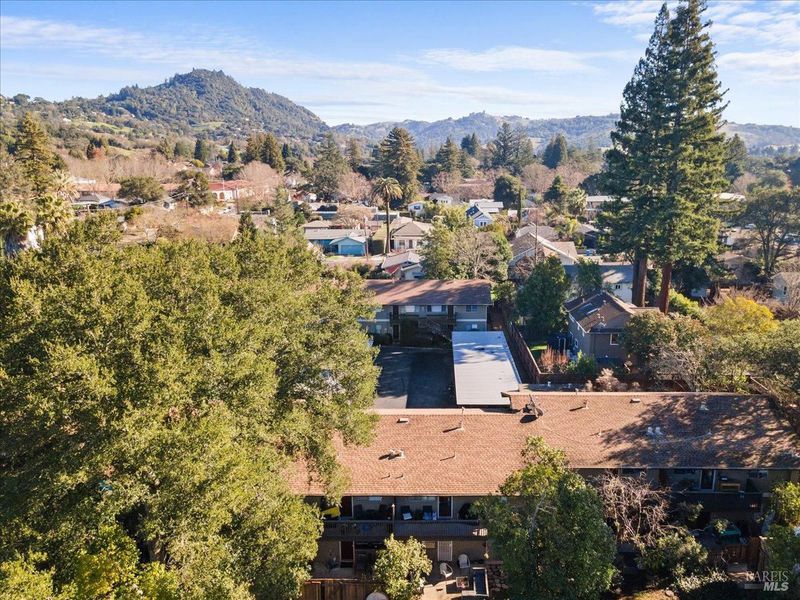
$549,000
725
SQ FT
$757
SQ/FT
426 North Street, #14
@ University - Healdsburg
- 2 Bed
- 1 Bath
- 1 Park
- 725 sqft
- Healdsburg
-

Wonderful spot, just a few minutes from the iconic Healdsburg Plaza. This newly remodeled 2 bedroom, 1 bath 725 sq.ft. upstairs condo is quiet, sits in the back of the complex and backs up to park-like common space. This cozy home has been updated with new kitchen tile countertops. The bedrooms have new carpet. The rest of the flooring are hard surface flooring. The home's interior has been recently painted. The home has an air conditioning unit. Garbage and exterior maintenance is paid by the HOA. A carport space is provided along with a second designated uncovered parking spot. Convenient laundry building on site. This lovely home is ready for full-time living or a weekend getaway.
- Days on Market
- 1 day
- Current Status
- Active
- Original Price
- $549,000
- List Price
- $549,000
- On Market Date
- Jan 17, 2025
- Property Type
- Condominium
- Area
- Healdsburg
- Zip Code
- 95448
- MLS ID
- 325003945
- APN
- 002-810-014-000
- Year Built
- 1972
- Stories in Building
- Unavailable
- Possession
- Close Of Escrow
- Data Source
- BAREIS
- Origin MLS System
Healdsburg Charter School
Charter K-5 Coed
Students: 270 Distance: 0.1mi
Healdsburg Elementary School
Public K-5 Elementary
Students: 262 Distance: 0.1mi
St. John the Baptist Catholic School
Private K-9 Elementary, Religious, Nonprofit
Students: 210 Distance: 0.2mi
Healdsburg Junior High School
Public 6-8 Middle
Students: 350 Distance: 0.3mi
The Healdsburg School
Private K-8 Elementary, Middle, Coed
Students: 183 Distance: 0.6mi
Marce Becerra Academy
Public 9-12 Continuation
Students: 24 Distance: 0.7mi
- Bed
- 2
- Bath
- 1
- Low-Flow Toilet(s), Tile, Tub, Tub w/Shower Over
- Parking
- 1
- Covered
- SQ FT
- 725
- SQ FT Source
- Assessor Auto-Fill
- Lot SQ FT
- 797.0
- Lot Acres
- 0.0183 Acres
- Kitchen
- Ceramic Counter
- Cooling
- Wall Unit(s)
- Dining Room
- Space in Kitchen
- Exterior Details
- Balcony, Uncovered Courtyard
- Living Room
- View
- Flooring
- Carpet, Simulated Wood
- Foundation
- Concrete, Concrete Perimeter
- Heating
- Gas, Wall Furnace
- Laundry
- None, See Remarks
- Main Level
- Bedroom(s), Kitchen, Living Room, Street Entrance
- Views
- Mountains
- Possession
- Close Of Escrow
- * Fee
- $41,800
- Name
- Premier Property Services
- Phone
- (707) 544-2005
- *Fee includes
- Maintenance Exterior, Maintenance Grounds, Management, Roof, and Trash
MLS and other Information regarding properties for sale as shown in Theo have been obtained from various sources such as sellers, public records, agents and other third parties. This information may relate to the condition of the property, permitted or unpermitted uses, zoning, square footage, lot size/acreage or other matters affecting value or desirability. Unless otherwise indicated in writing, neither brokers, agents nor Theo have verified, or will verify, such information. If any such information is important to buyer in determining whether to buy, the price to pay or intended use of the property, buyer is urged to conduct their own investigation with qualified professionals, satisfy themselves with respect to that information, and to rely solely on the results of that investigation.
School data provided by GreatSchools. School service boundaries are intended to be used as reference only. To verify enrollment eligibility for a property, contact the school directly.































