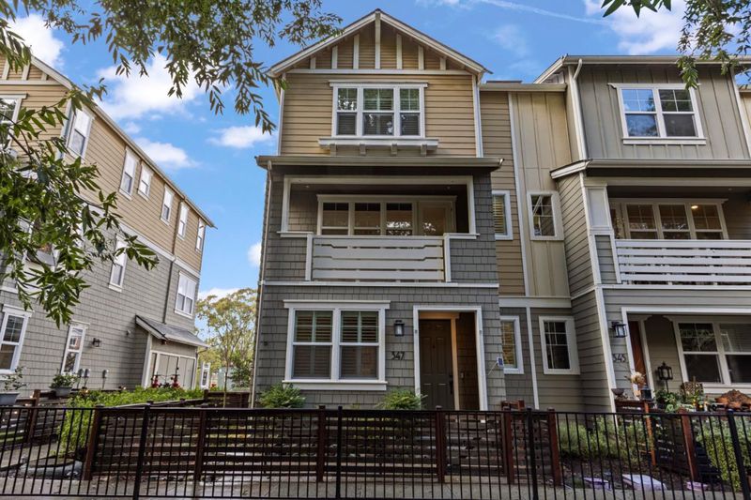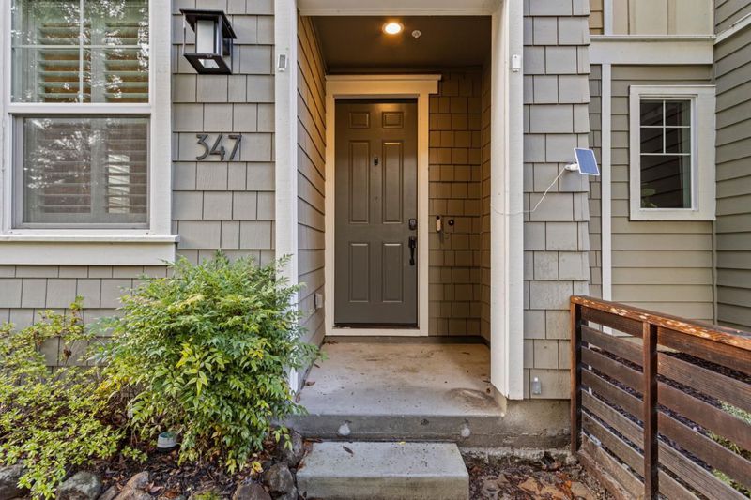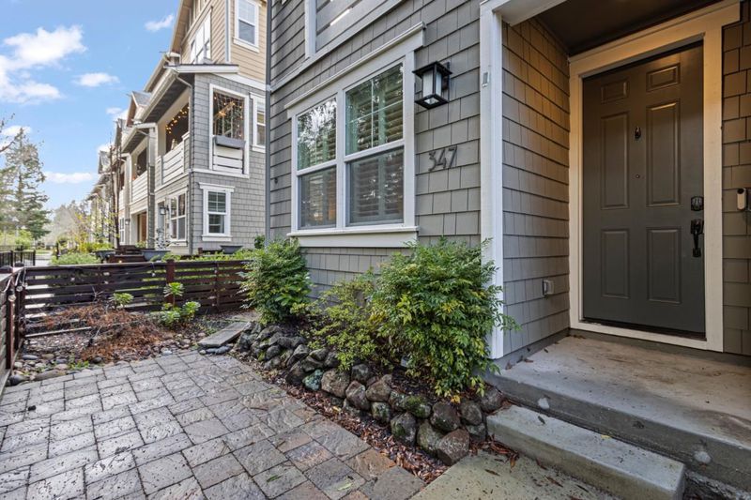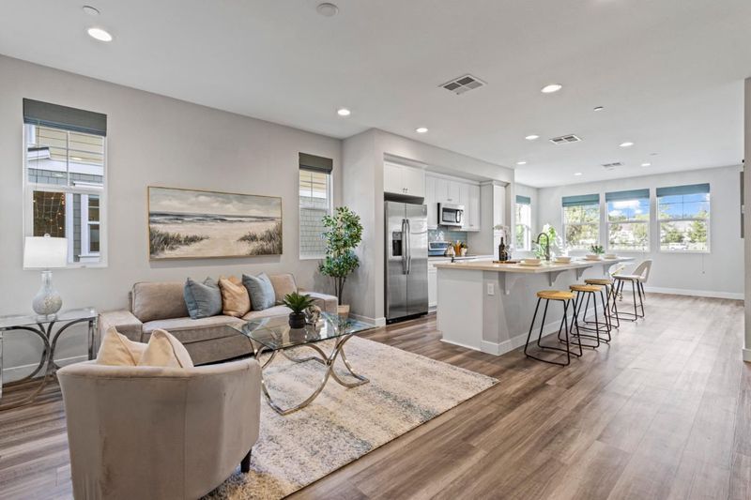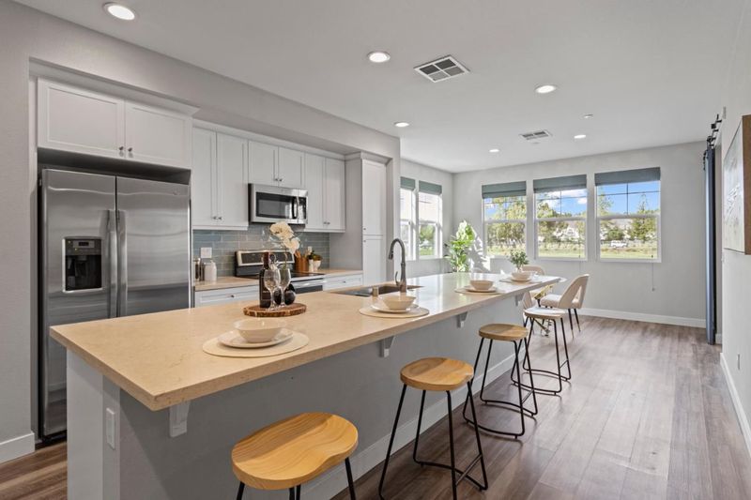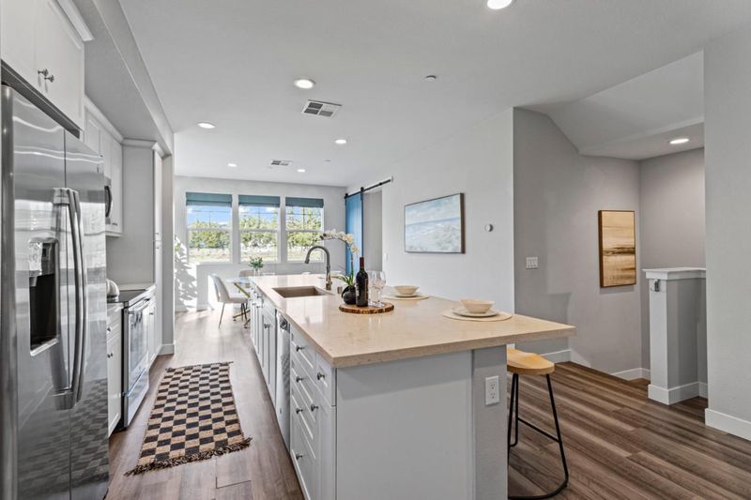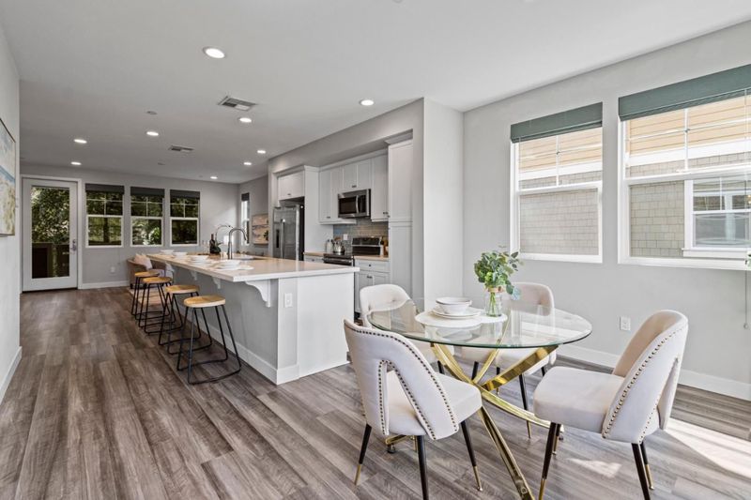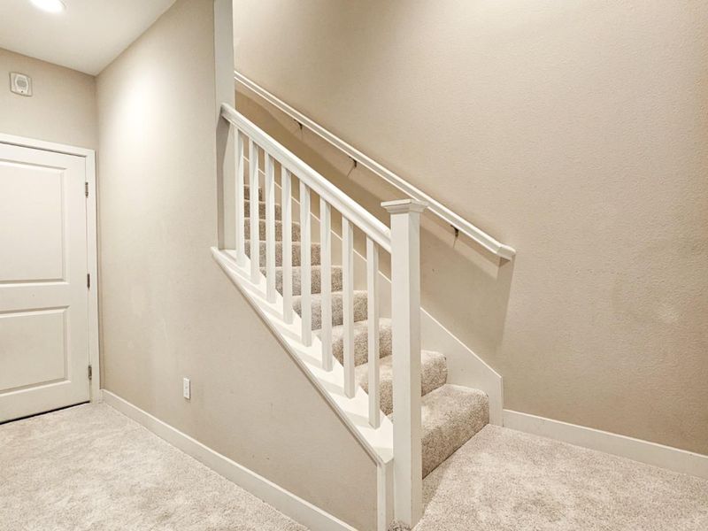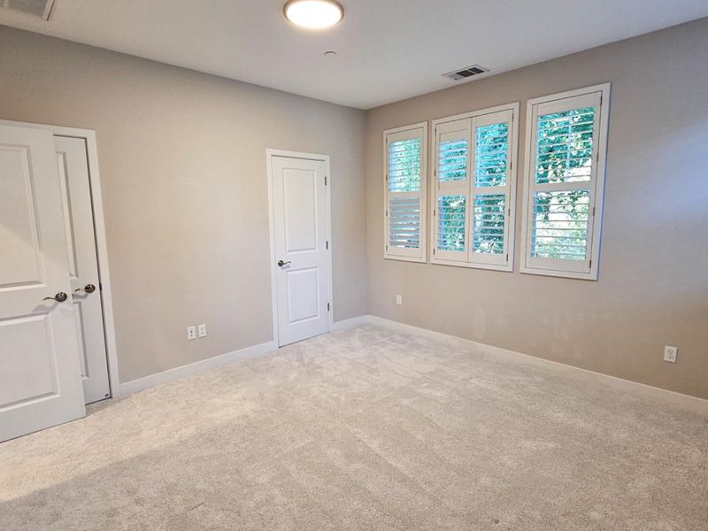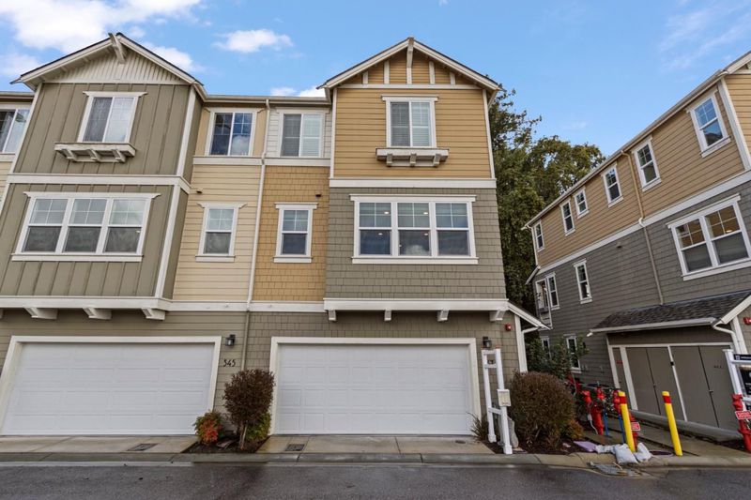
$1,130,000
2,202
SQ FT
$513
SQ/FT
347 Skyforest Way
@ Polo Ranch Road - 39 - Scotts Valley, Scotts Valley
- 4 Bed
- 4 (3/1) Bath
- 2 Park
- 2,202 sqft
- SCOTTS VALLEY
-

-
Sat Nov 8, 1:00 pm - 4:00 pm
-
Sun Nov 9, 1:00 pm - 4:00 pm
Situated in the scenic community of The Grove, this charming 4 bed, 3.5 bath townhouse-style condo offers modern luxury amidst a stunning redwood backdrop. Built in 2020, this thoughtfully designed end-unit home features a ground-floor bedroom with an ensuite bath. The second level offers an open-concept layout showcasing a gourmet kitchen with an extra-large quartz island, sleek cabinetry, tile backsplash, & stainless steel appliances. The kitchen flows into the dining & living areas, where expansive windows fill the space with natural light. Step onto the private balcony to enjoy the peaceful views of Carbonera Creek, ideal for relaxation. A separate laundry area with built in workspace & half bath add convenience to this level. The third floor offers a spacious primary suite with a walk-in closet & bathroom with elegant finishes. Two additional bedrooms and bathroom complete the upper level. Additional features include owned solar panels, 9-foot ceilings, NEST thermostat, and attached garage with pre-wiring for EV charger. Located within the highly rated Scotts Valley School District, The Grove is just minutes from Hwy 17, Santa Cruz, the Silicon Valley, public transportation, shopping, hiking trails, & the beach offering the perfect balance of tranquility and accessibility.
- Days on Market
- 6 days
- Current Status
- Active
- Original Price
- $1,130,000
- List Price
- $1,130,000
- On Market Date
- Oct 29, 2025
- Property Type
- Townhouse
- Area
- 39 - Scotts Valley
- Zip Code
- 95066
- MLS ID
- ML82026249
- APN
- 024-381-27-000
- Year Built
- 2020
- Stories in Building
- 3
- Possession
- Unavailable
- Data Source
- MLSL
- Origin MLS System
- MLSListings, Inc.
Vine Hill Elementary School
Public K-5 Elementary
Students: 550 Distance: 0.2mi
Baymonte Christian School
Private K-8 Elementary, Religious, Coed
Students: 291 Distance: 0.3mi
Wilderness Skills Institute
Private K-12
Students: 7 Distance: 0.5mi
Scotts Valley High School
Public 9-12 Secondary
Students: 818 Distance: 0.7mi
Silicon Valley High School
Private 6-12
Students: 1500 Distance: 1.0mi
Scotts Valley Middle School
Public 6-8 Middle
Students: 534 Distance: 2.0mi
- Bed
- 4
- Bath
- 4 (3/1)
- Parking
- 2
- Attached Garage
- SQ FT
- 2,202
- SQ FT Source
- Unavailable
- Lot SQ FT
- 1,760.0
- Lot Acres
- 0.040404 Acres
- Kitchen
- Cooktop - Electric, Countertop - Quartz, Dishwasher, Microwave, Oven - Electric, Refrigerator
- Cooling
- Central AC
- Dining Room
- Dining Area
- Disclosures
- NHDS Report
- Family Room
- Kitchen / Family Room Combo
- Flooring
- Carpet, Laminate, Tile
- Foundation
- Concrete Slab
- Heating
- Central Forced Air
- Laundry
- In Utility Room, Washer / Dryer
- Views
- Forest / Woods
- Architectural Style
- Contemporary
- * Fee
- $377
- Name
- The Grove Community
- Phone
- 855-403-3852
- *Fee includes
- Management Fee and Other
MLS and other Information regarding properties for sale as shown in Theo have been obtained from various sources such as sellers, public records, agents and other third parties. This information may relate to the condition of the property, permitted or unpermitted uses, zoning, square footage, lot size/acreage or other matters affecting value or desirability. Unless otherwise indicated in writing, neither brokers, agents nor Theo have verified, or will verify, such information. If any such information is important to buyer in determining whether to buy, the price to pay or intended use of the property, buyer is urged to conduct their own investigation with qualified professionals, satisfy themselves with respect to that information, and to rely solely on the results of that investigation.
School data provided by GreatSchools. School service boundaries are intended to be used as reference only. To verify enrollment eligibility for a property, contact the school directly.
