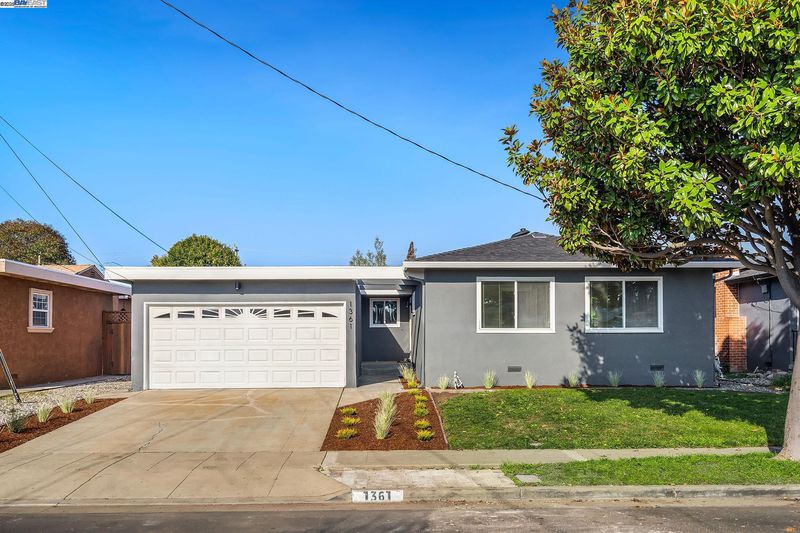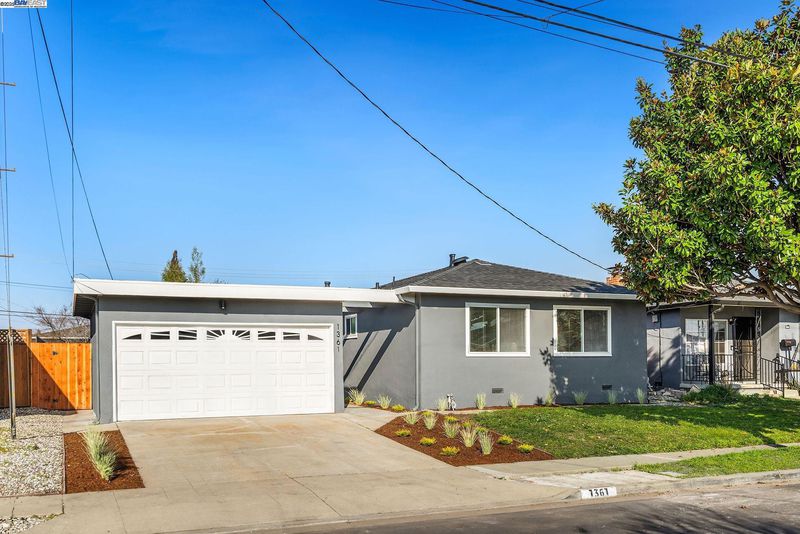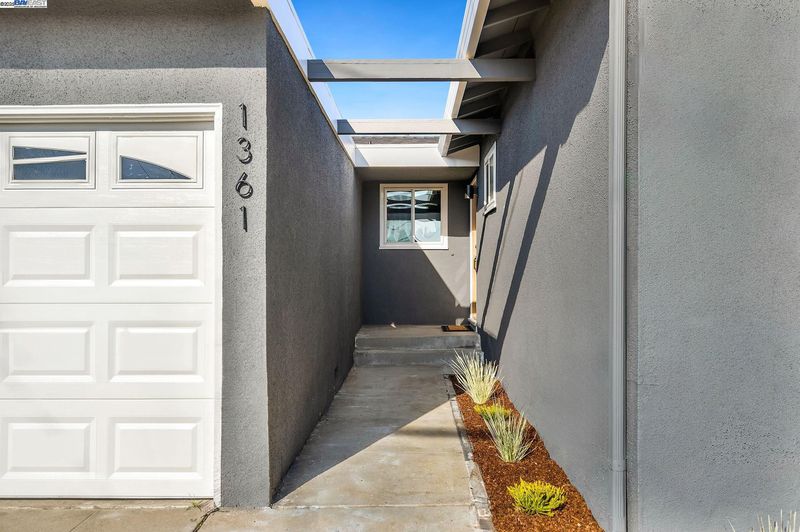
$899,888
1,615
SQ FT
$557
SQ/FT
1361 Henderson
@ Eldridge - Schafer Park, Hayward
- 3 Bed
- 2 Bath
- 2 Park
- 1,615 sqft
- Hayward
-

-
Sun Jan 26, 1:00 pm - 4:00 pm
Open House Sunday 1/26 from 1-4pm
Search no more, this home has it all. Meticulously redesigned to entertain and create lasting memories, the curb appeal catches your attention with its warm and inviting exterior. As you step inside, the details will catch your eyes: panel wall surrounding the fireplace, spacious custom gourmet kitchen, and a naturally lit dining area with a barn door that leads into the breathtaking mid-century modern family room and into the backyard, perfect for entertaining. Completely remodeled throughout, this property is a must-see. The charm of this home expands into the surrounding community. Walking distance to Schafer Park Elementary, 6 minutes from the new Sprouts grocery store, minutes from Chabot College, CSEB, Eden Shoreline, etc. This home is centrally located and has everything you're looking for. Come and take a look!
- Current Status
- New
- Original Price
- $899,888
- List Price
- $899,888
- On Market Date
- Jan 21, 2025
- Property Type
- Detached
- D/N/S
- Schafer Park
- Zip Code
- 94544
- MLS ID
- 41083133
- APN
- 4545075
- Year Built
- 1954
- Stories in Building
- 1
- Possession
- COE
- Data Source
- MAXEBRDI
- Origin MLS System
- BAY EAST
Eldridge Elementary School
Public K-6 Elementary, Yr Round
Students: 378 Distance: 0.2mi
Schafer Park Elementary School
Public K-6 Elementary
Students: 778 Distance: 0.3mi
Martin Luther King, Jr. Middle School
Public 7-8 Middle
Students: 757 Distance: 0.3mi
Glassbrook Elementary School
Public K-6 Elementary
Students: 515 Distance: 0.4mi
Southgate Elementary School
Public K-6 Elementary
Students: 677 Distance: 0.4mi
St. Bede Catholic School
Private K-8 Elementary, Religious, Coed
Students: 238 Distance: 0.4mi
- Bed
- 3
- Bath
- 2
- Parking
- 2
- Attached
- SQ FT
- 1,615
- SQ FT Source
- Public Records
- Lot SQ FT
- 5,320.0
- Lot Acres
- 0.12 Acres
- Pool Info
- None
- Kitchen
- Dishwasher, Disposal, Gas Range, Gas Water Heater, Counter - Stone, Garbage Disposal, Gas Range/Cooktop, Updated Kitchen
- Cooling
- None
- Disclosures
- Owner is Lic Real Est Agt, Disclosure Package Avail
- Entry Level
- Exterior Details
- Back Yard, Front Yard
- Flooring
- Laminate
- Foundation
- Fire Place
- Electric, Living Room
- Heating
- Forced Air
- Laundry
- Hookups Only, Laundry Room
- Main Level
- 3 Bedrooms, 2 Baths
- Possession
- COE
- Basement
- Crawl Space
- Architectural Style
- Mid Century Modern
- Construction Status
- Existing
- Additional Miscellaneous Features
- Back Yard, Front Yard
- Location
- Level
- Roof
- Composition Shingles, Rolled/Hot Mop
- Water and Sewer
- Public
- Fee
- Unavailable
MLS and other Information regarding properties for sale as shown in Theo have been obtained from various sources such as sellers, public records, agents and other third parties. This information may relate to the condition of the property, permitted or unpermitted uses, zoning, square footage, lot size/acreage or other matters affecting value or desirability. Unless otherwise indicated in writing, neither brokers, agents nor Theo have verified, or will verify, such information. If any such information is important to buyer in determining whether to buy, the price to pay or intended use of the property, buyer is urged to conduct their own investigation with qualified professionals, satisfy themselves with respect to that information, and to rely solely on the results of that investigation.
School data provided by GreatSchools. School service boundaries are intended to be used as reference only. To verify enrollment eligibility for a property, contact the school directly.





